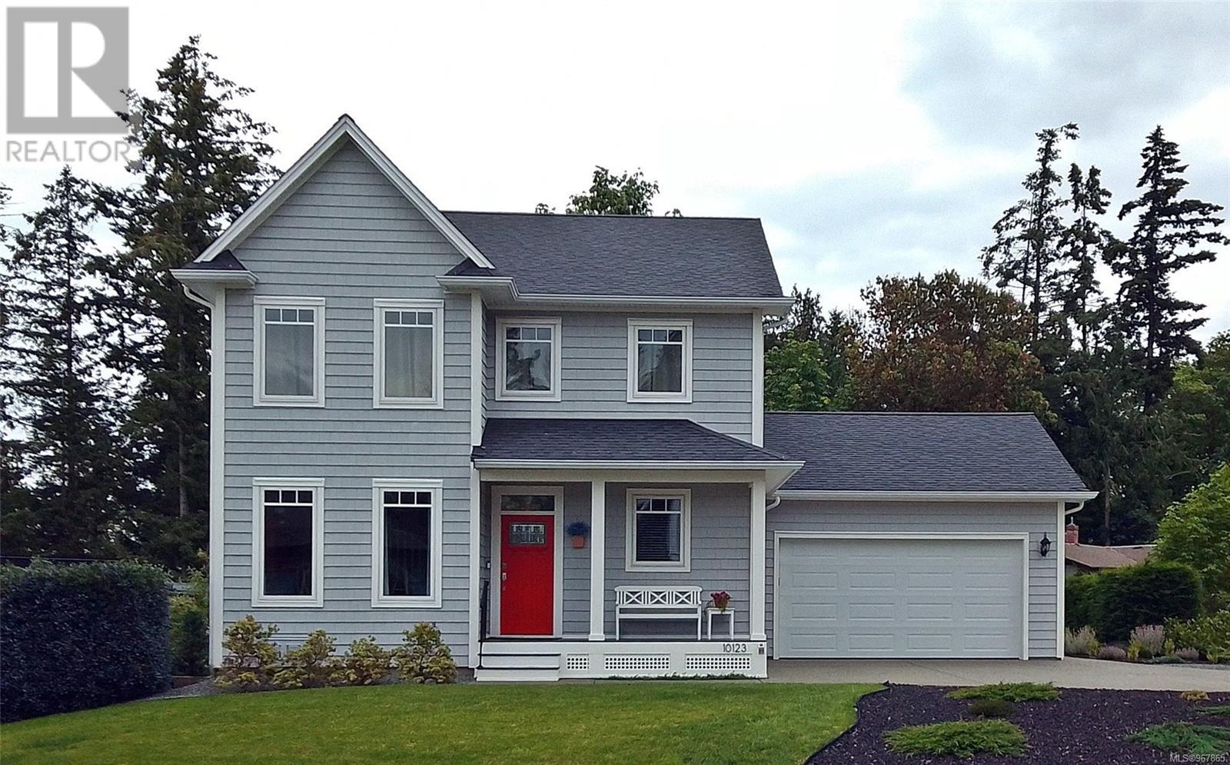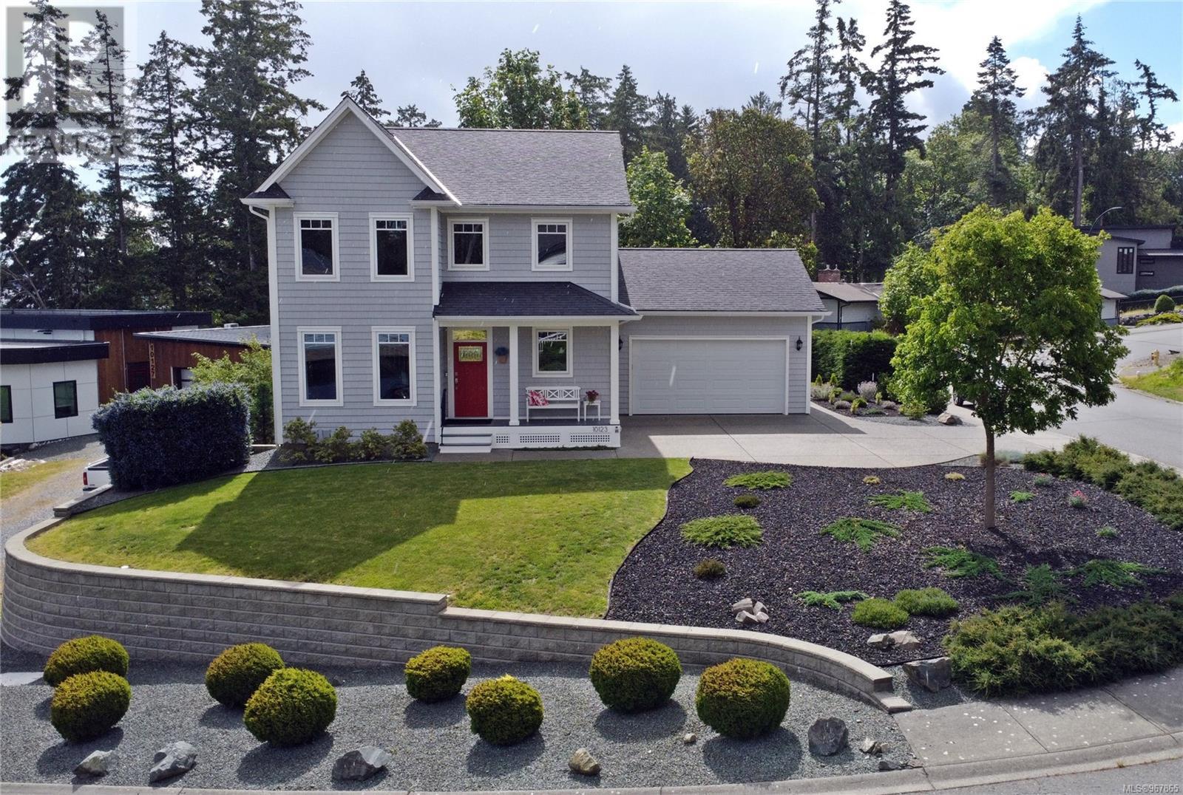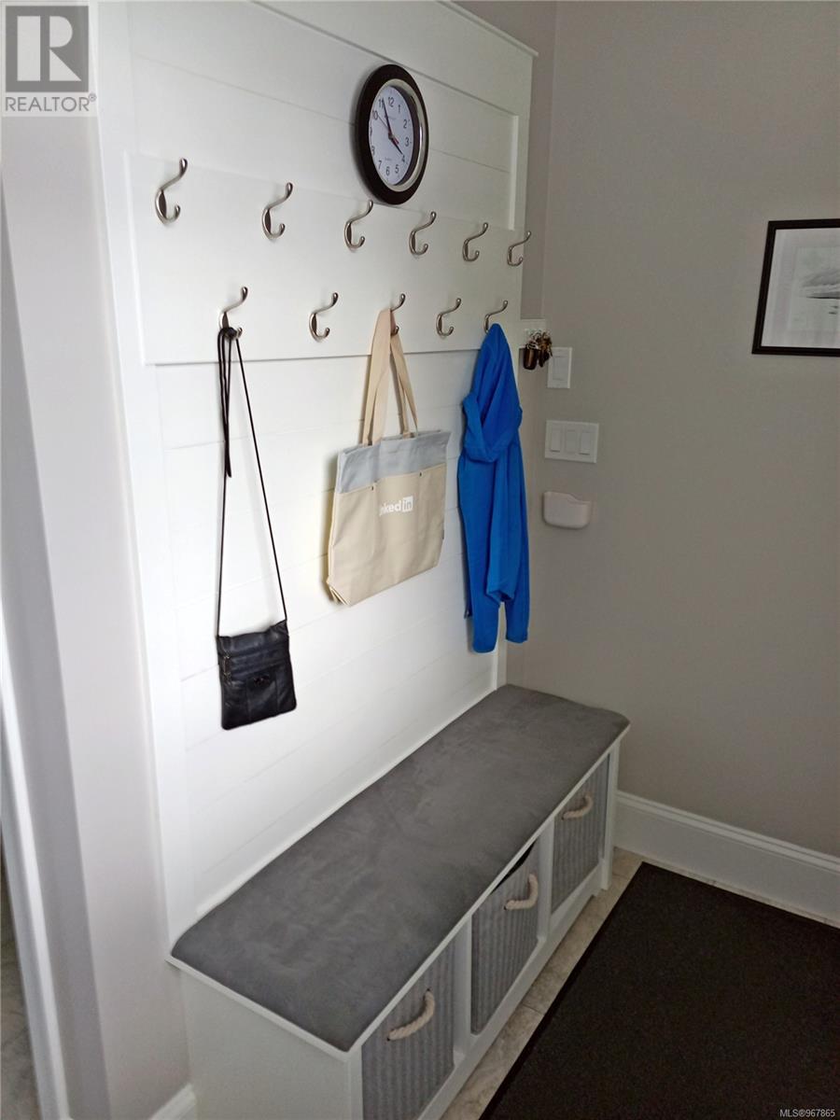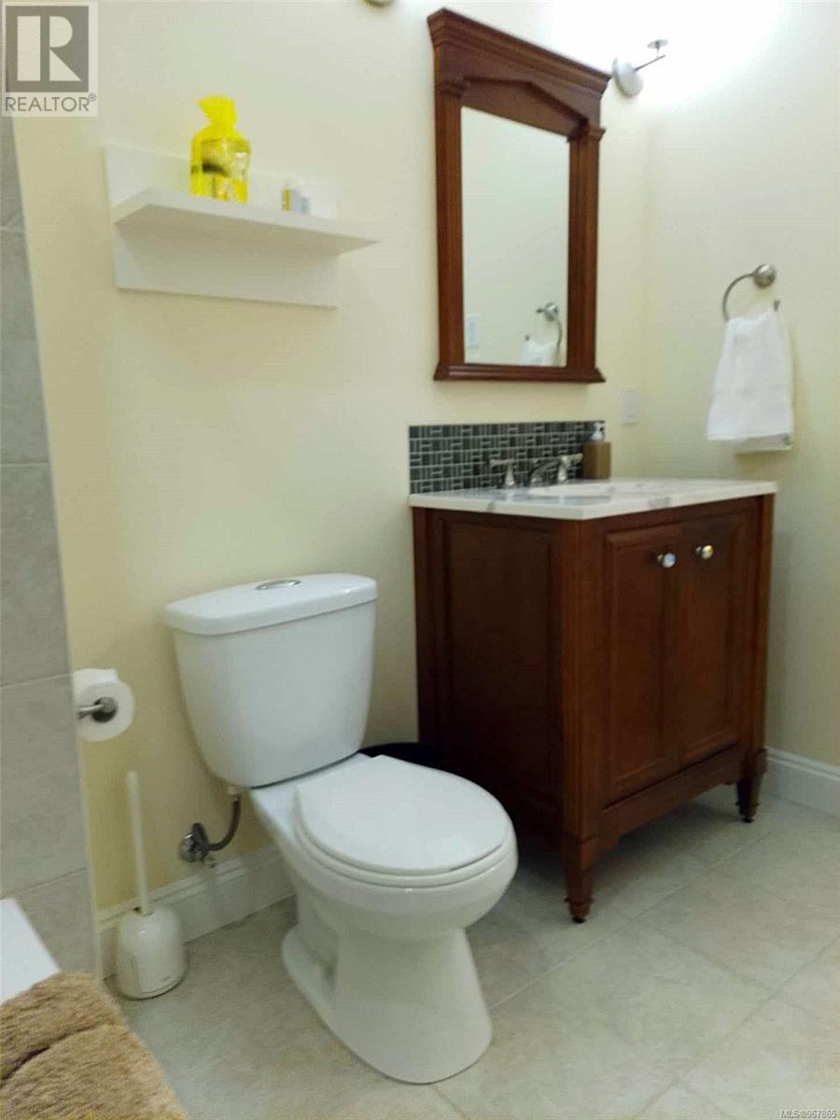10123 Island View Close Chemainus, British Columbia V0R 1K2
$1,397,790
You're steps from the beach, so go grab your paddle-board or kayak and head out! Custom built 3700 Sqft, energy efficient, 4-bed, 4-bath home on a 9168 Sqft lot situated between 2 parks with some ocean and mountain views. Kitchen features built-in appliances, large island and quartz countertops. Sculpted window and door trim throughout, 7 1/4 inch baseboard. Brazilian teak engineered flooring on main and upper levels. Many extras including whole home surge protection, heat recovery ventilator, on-demand hot water, built-in vacuum, option of 2 offices, LoE Argon filled awning and casement windows. Finished basement constructed of 10'' ICF blocks with waterproof with Blueskin & amp; dimple-board. HD foam insulation in basement floor. Joist ends are sealed with 2lb foam. Exterior is low maintenance, gas connection for BBQ and underground drip and sprinklers. As well, potential for off-driveway RV parking. If this quality construction appeals to you, call your agent to view. (id:32872)
Property Details
| MLS® Number | 967865 |
| Property Type | Single Family |
| Neigbourhood | Chemainus |
| Features | Level Lot, Corner Site, Other, Marine Oriented |
| Parking Space Total | 4 |
| Plan | Vip79003 |
| View Type | Mountain View, Ocean View |
Building
| Bathroom Total | 4 |
| Bedrooms Total | 4 |
| Constructed Date | 2013 |
| Cooling Type | Central Air Conditioning |
| Fireplace Present | Yes |
| Fireplace Total | 1 |
| Heating Fuel | Natural Gas |
| Heating Type | Forced Air, Heat Pump, Heat Recovery Ventilation (hrv) |
| Size Interior | 3629 Sqft |
| Total Finished Area | 3070 Sqft |
| Type | House |
Land
| Acreage | No |
| Size Irregular | 9168 |
| Size Total | 9168 Sqft |
| Size Total Text | 9168 Sqft |
| Zoning Description | R3 |
| Zoning Type | Residential |
Rooms
| Level | Type | Length | Width | Dimensions |
|---|---|---|---|---|
| Second Level | Bedroom | 12 ft | Measurements not available x 12 ft | |
| Second Level | Bedroom | 10 ft | 10 ft x Measurements not available | |
| Second Level | Laundry Room | 10 ft | Measurements not available x 10 ft | |
| Second Level | Bathroom | 4-Piece | ||
| Second Level | Ensuite | 5-Piece | ||
| Second Level | Primary Bedroom | 13'2 x 17'6 | ||
| Lower Level | Playroom | 16 ft | 16 ft x Measurements not available | |
| Lower Level | Bedroom | 12'8 x 13'1 | ||
| Lower Level | Bathroom | 4-Piece | ||
| Main Level | Bathroom | 2-Piece | ||
| Main Level | Great Room | 10 ft | 16 ft | 10 ft x 16 ft |
| Main Level | Kitchen | 17'6 x 17'6 | ||
| Main Level | Dining Room | 14 ft | Measurements not available x 14 ft | |
| Main Level | Office | 7 ft | 10 ft | 7 ft x 10 ft |
| Main Level | Entrance | 4'8 x 11'6 |
https://www.realtor.ca/real-estate/27059282/10123-island-view-close-chemainus-chemainus
Interested?
Contact us for more information
Chad Kervin
https://www.facebook.com/chadkervinfairrealty
https://www.linkedin.com/in/chad-kervin-019642213/?originalSubdomain=ca
https://www.instagram.com/chadkervinfairrealty/

Unit 2, 70 Church Street
Nanaimo, British Columbia V9R 5H4
(250) 480-3000
(866) 232-1101
www.fairrealty.com/


















































