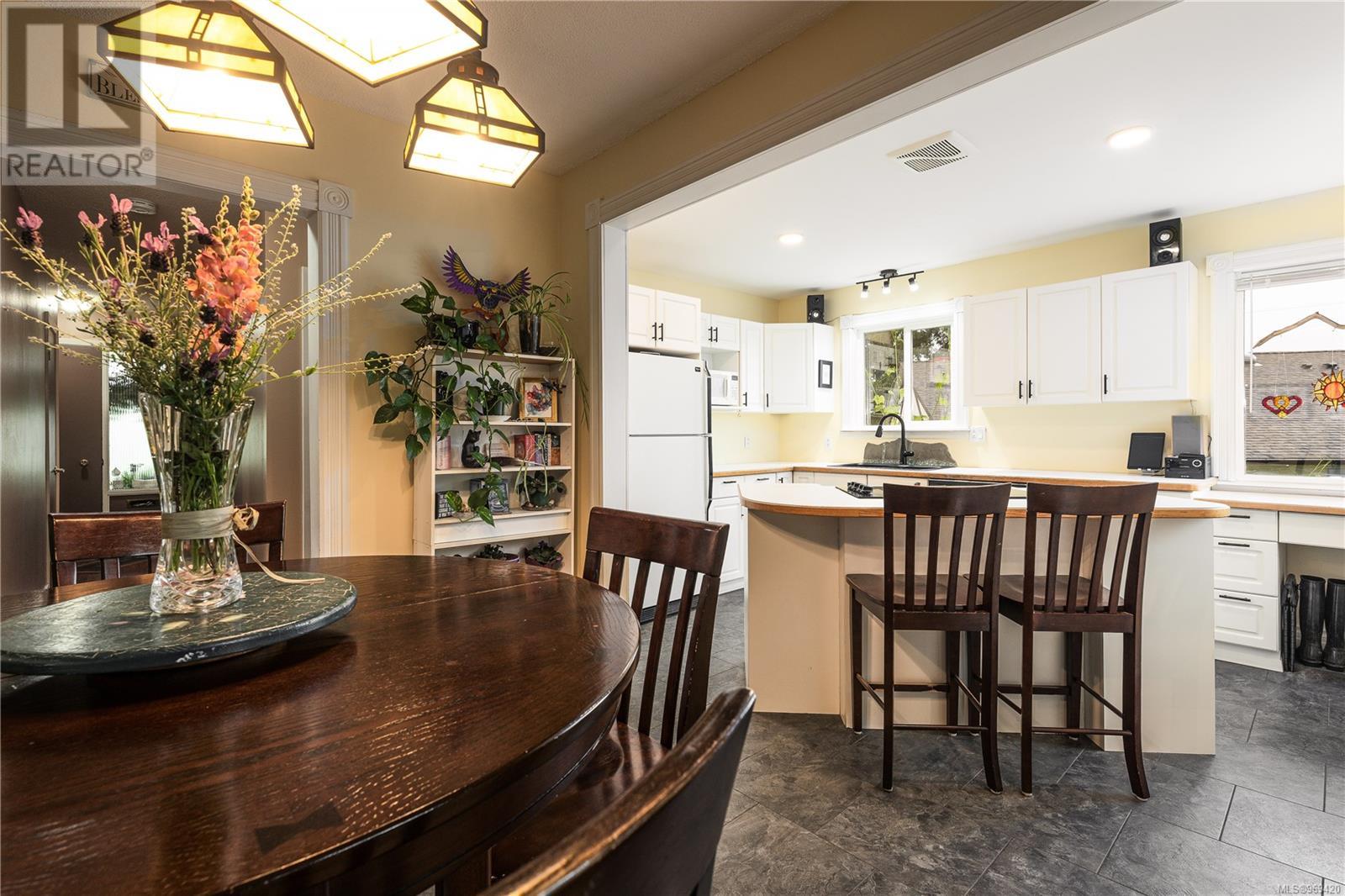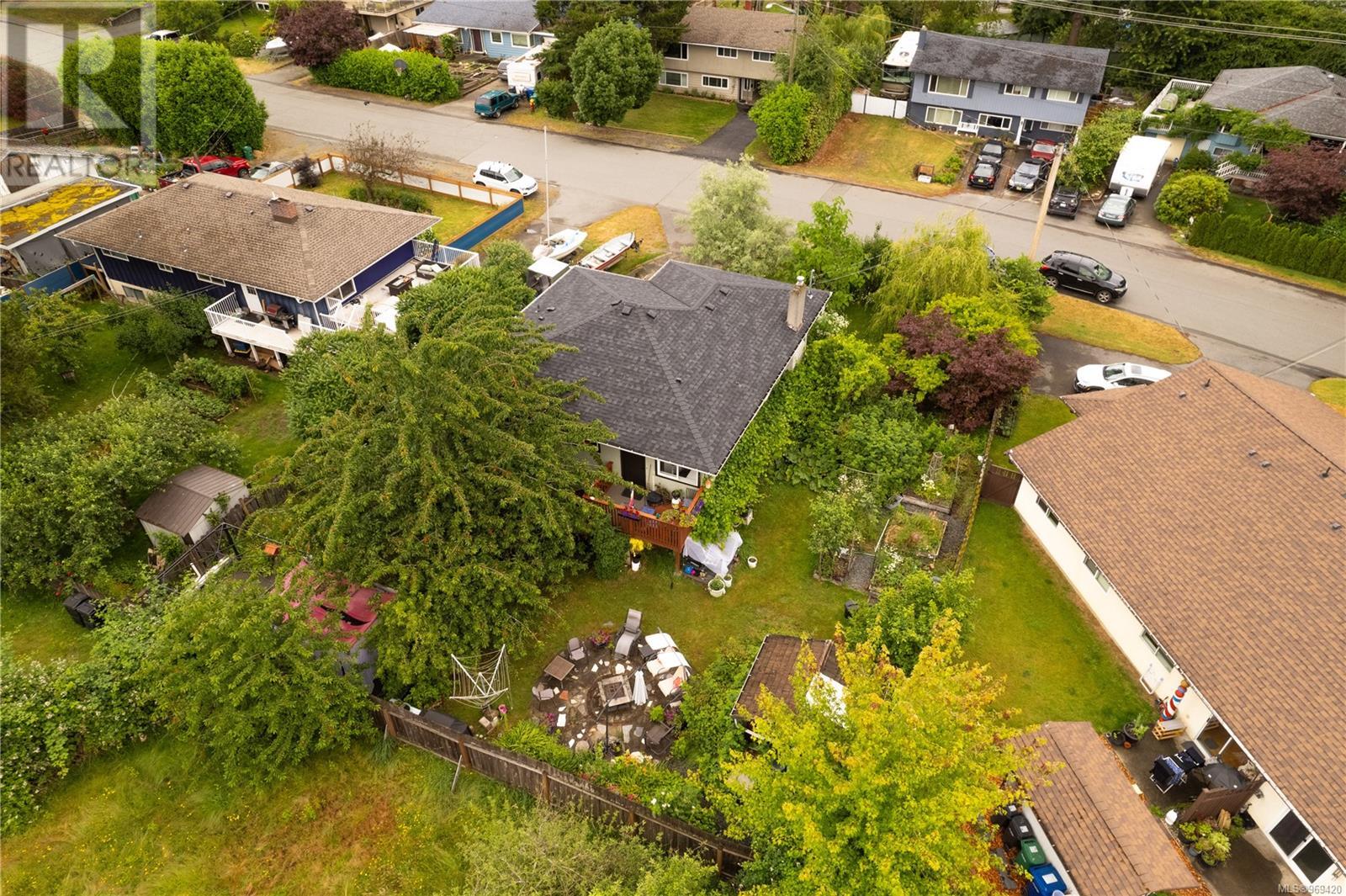1014 Beverly Dr Nanaimo, British Columbia V9S 2S4
$725,000
Discover the charming character of this delightful 1964 home in Central Nanaimo! Boasting 4 bedrooms and 2 bathrooms over 2,104 sq ft, this well-maintained property blends vintage appeal with modern updates. Set on a 0.18-acre lot, it’s a gardener's paradise with a mature cherry tree, raspberries, strawberries - and surrounded by vegetation providing ample privacy. The main level entry and fully finished lower level offer great suite potential with separate access. Enjoy ample parking, including RV and boat space. Recent upgrades include a newer roof, vinyl insulated windows, hot water tank, along with remodelled bathrooms one featuring a heated floor. This home is heated by forced air accompanied with a heat pump. Conveniently located with a great walk score, close to transit, shopping, and amenities. Measurements are approximate; verify if important. Don't miss this charming gem! (id:32872)
Property Details
| MLS® Number | 969420 |
| Property Type | Single Family |
| Neigbourhood | Central Nanaimo |
| Features | Central Location, Level Lot, Other |
| Parking Space Total | 4 |
| Plan | Vip14782 |
| Structure | Shed |
| View Type | Mountain View |
Building
| Bathroom Total | 2 |
| Bedrooms Total | 4 |
| Architectural Style | Character |
| Constructed Date | 1964 |
| Cooling Type | Air Conditioned |
| Fireplace Present | Yes |
| Fireplace Total | 1 |
| Heating Fuel | Electric |
| Heating Type | Forced Air, Heat Pump |
| Size Interior | 2104 Sqft |
| Total Finished Area | 2104 Sqft |
| Type | House |
Land
| Access Type | Road Access |
| Acreage | No |
| Size Irregular | 7841 |
| Size Total | 7841 Sqft |
| Size Total Text | 7841 Sqft |
| Zoning Description | R1 |
| Zoning Type | Residential |
Rooms
| Level | Type | Length | Width | Dimensions |
|---|---|---|---|---|
| Lower Level | Bathroom | 3-Piece | ||
| Lower Level | Bedroom | 11'2 x 11'2 | ||
| Lower Level | Bedroom | 12'4 x 9'10 | ||
| Lower Level | Laundry Room | 11'0 x 9'4 | ||
| Lower Level | Family Room | 17'8 x 12'3 | ||
| Main Level | Bathroom | 4-Piece | ||
| Main Level | Bedroom | 10'2 x 9'2 | ||
| Main Level | Primary Bedroom | 12'3 x 11'4 | ||
| Main Level | Kitchen | 13'8 x 9'10 | ||
| Main Level | Dining Nook | 10'2 x 8'8 | ||
| Main Level | Dining Room | 9'10 x 8'4 | ||
| Main Level | Living Room | 14'3 x 13'2 | ||
| Main Level | Entrance | 5'4 x 4'0 |
https://www.realtor.ca/real-estate/27127953/1014-beverly-dr-nanaimo-central-nanaimo
Interested?
Contact us for more information
Jacky Prevost
www.simsrealestate.ca/
https://www.facebook.com/simsrealestate.ca/
#2 - 3179 Barons Rd
Nanaimo, British Columbia V9T 5W5
(833) 817-6506
(866) 253-9200
www.exprealty.ca/
Sara Brown
www.simsrealestate.ca/
#2 - 3179 Barons Rd
Nanaimo, British Columbia V9T 5W5
(833) 817-6506
(866) 253-9200
www.exprealty.ca/
Jason Simard
Personal Real Estate Corporation
www.simsrealestate.ca/
https://www.facebook.com/simsrealestate.ca/
#2 - 3179 Barons Rd
Nanaimo, British Columbia V9T 5W5
(833) 817-6506
(866) 253-9200
www.exprealty.ca/





















































