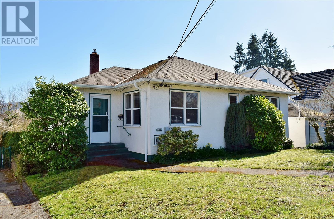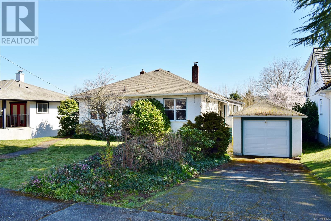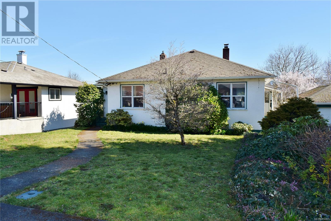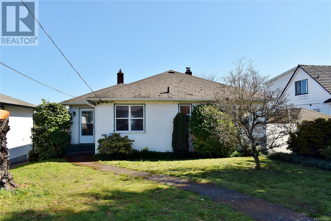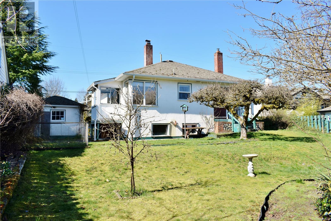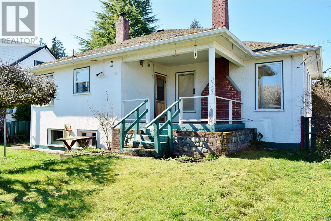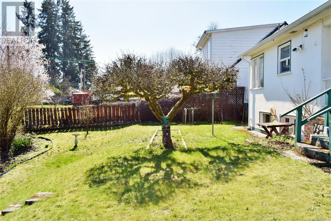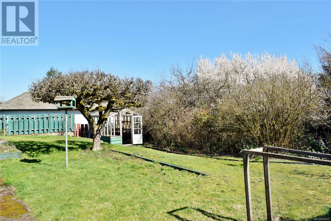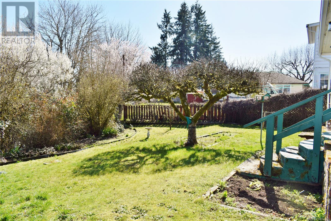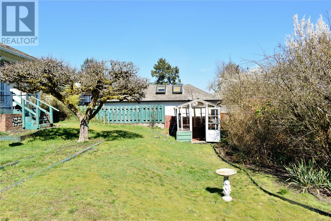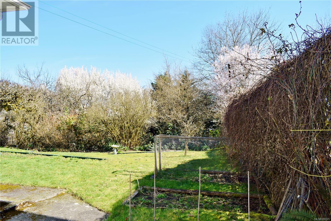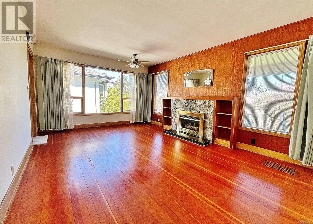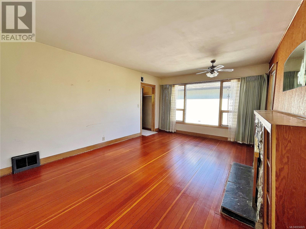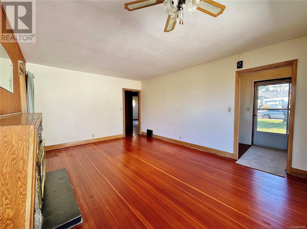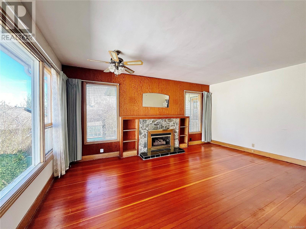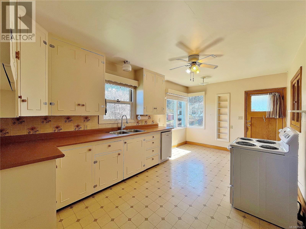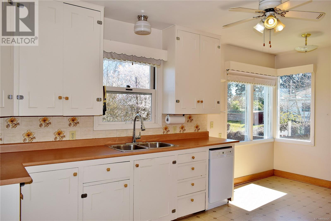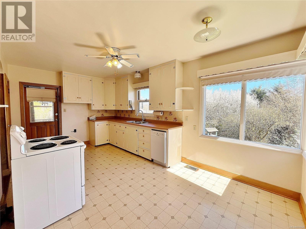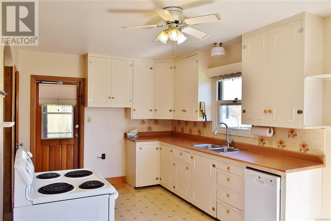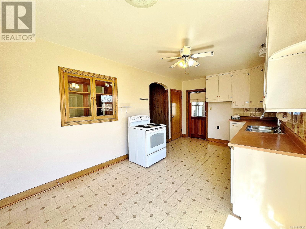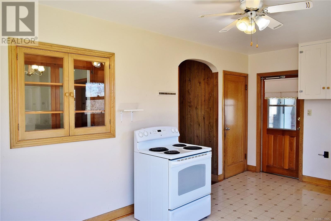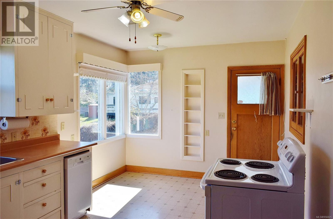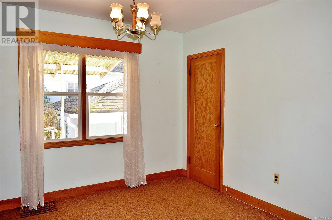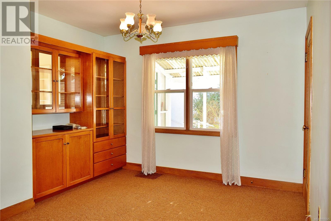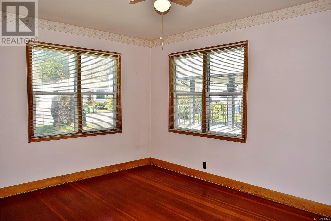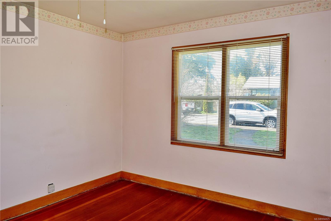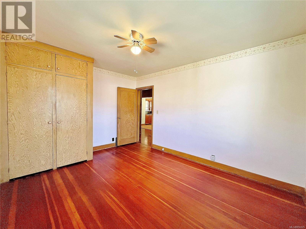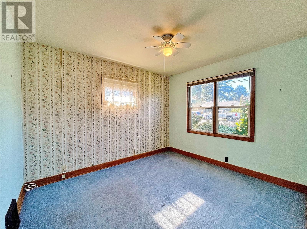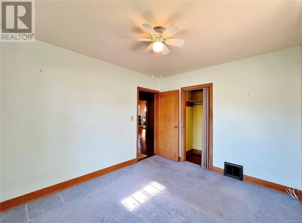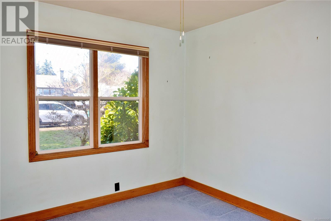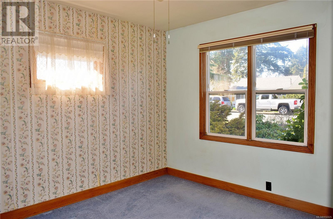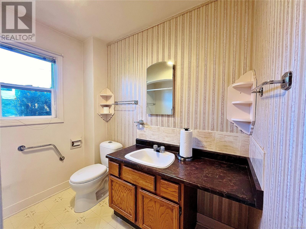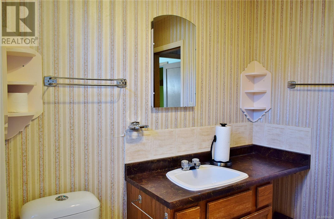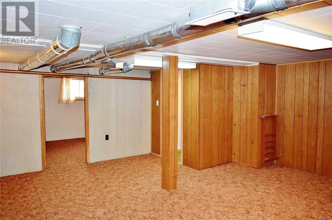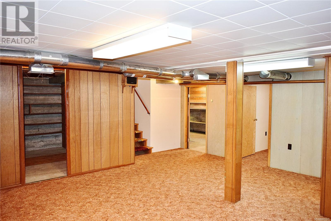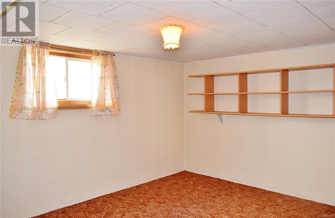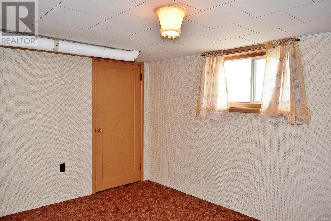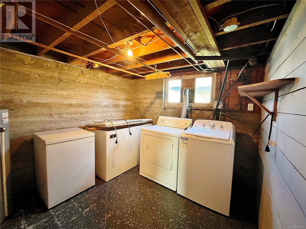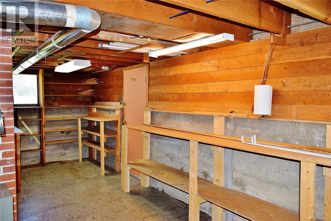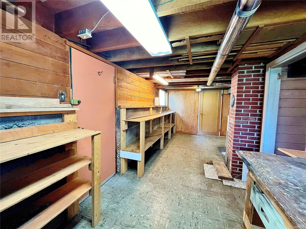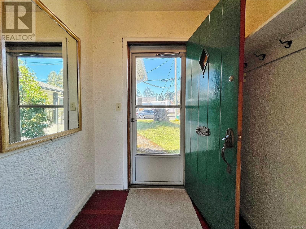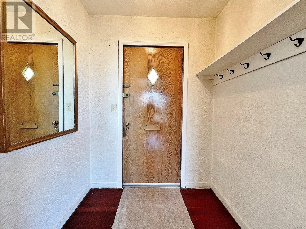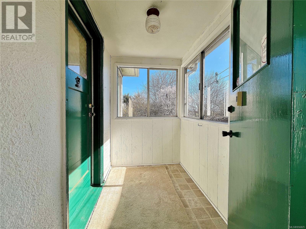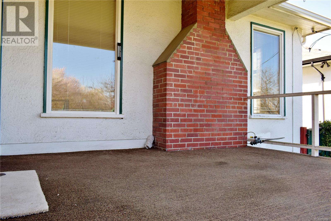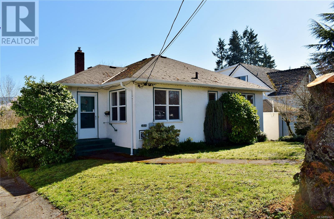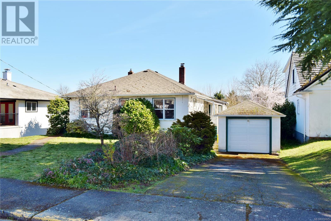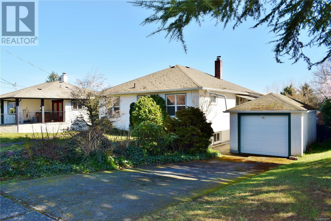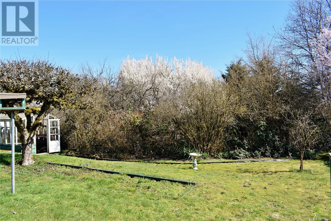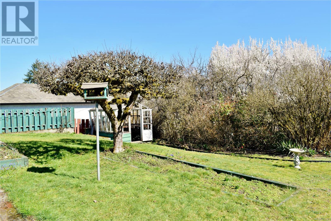1014 Vista Ave Duncan, British Columbia V9L 2C6
$600,000
Situated on a quiet residential cul-de-sac in a prime neighbourhood, walking distance to town & all amenities, this lovely main level entry w/full basement home exudes character & charm from the original hardwood floors, wood trim & detailing to the river rock fireplace & built in peek through cabinets. Boasting 1,682 Sq. Ft. of living space including 3 bedrooms & 2 bathrooms, the home features a large living room, generous sized windows for lots of natural light, covered back porch, big basement family/rec room, in house workshop & cold storage & a detached single garage/shop. The private .23 acre property is filled with fruit trees & gardens waiting to be restored to their former glory & there is even a separate green house. The sought after location is ideal and properties on this avenue rarely come available, don’t wait to make this home your peaceful retreat in the heart of town. (id:32872)
Property Details
| MLS® Number | 956825 |
| Property Type | Single Family |
| Neigbourhood | West Duncan |
| Features | Central Location, Private Setting, Other |
| Parking Space Total | 3 |
| Structure | Greenhouse |
| View Type | City View, Mountain View, Valley View |
Building
| Bathroom Total | 2 |
| Bedrooms Total | 3 |
| Architectural Style | Character |
| Constructed Date | 1950 |
| Cooling Type | None |
| Fireplace Present | Yes |
| Fireplace Total | 1 |
| Heating Fuel | Oil |
| Heating Type | Forced Air |
| Size Interior | 2208 Sqft |
| Total Finished Area | 1682 Sqft |
| Type | House |
Land
| Access Type | Road Access |
| Acreage | No |
| Size Irregular | 10019 |
| Size Total | 10019 Sqft |
| Size Total Text | 10019 Sqft |
| Zoning Description | Ldr |
| Zoning Type | Residential |
Rooms
| Level | Type | Length | Width | Dimensions |
|---|---|---|---|---|
| Lower Level | Utility Room | 7'5 x 5'9 | ||
| Lower Level | Workshop | 21 ft | 21 ft x Measurements not available | |
| Lower Level | Storage | 10'9 x 9'9 | ||
| Lower Level | Bathroom | 2-Piece | ||
| Lower Level | Bedroom | 11'6 x 9'11 | ||
| Lower Level | Recreation Room | 17'5 x 14'5 | ||
| Main Level | Bathroom | 4-Piece | ||
| Main Level | Bedroom | 11'7 x 10'1 | ||
| Main Level | Primary Bedroom | 12 ft | 12 ft x Measurements not available | |
| Main Level | Dining Room | 11'3 x 10'5 | ||
| Main Level | Kitchen | 10 ft | Measurements not available x 10 ft | |
| Main Level | Living Room | 17'8 x 12'7 | ||
| Main Level | Entrance | 6'1 x 4'11 |
https://www.realtor.ca/real-estate/26654060/1014-vista-ave-duncan-west-duncan
Interested?
Contact us for more information
Theresa Carter
tcarterrealestate.ca/
117 - 662 Goldstream Ave.
Victoria, British Columbia V9B 0N8
(250) 383-1500
(250) 383-1533


