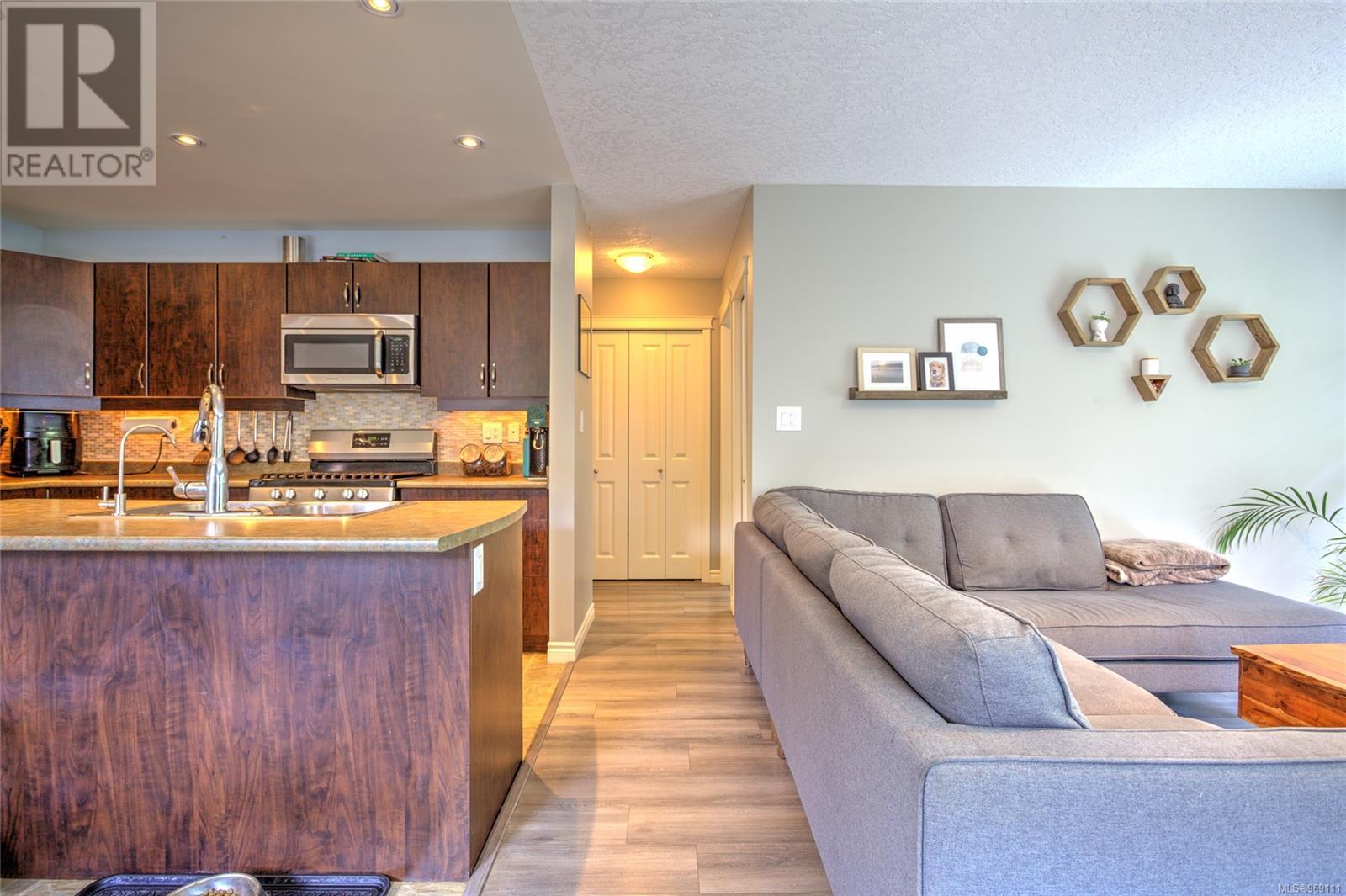1019 Skylar Cir Shawnigan Lake, British Columbia V0R 2W3
$699,900Maintenance,
$85.11 Monthly
Maintenance,
$85.11 MonthlyWelcome to this charming rancher nestled in the desirable community of Shawnigan Station. Built in 2011, this well maintained home offers a perfect blend of comfort and modern convenience. Upon entry, you are greeted by an inviting open concept design that seamlessly connects the living, dining, and kitchen areas. The home boasts a natural gas fireplace, furnace, and oven, ensuring both comfort and efficiency. Outside, enjoy a beautifully manicured yard enhanced with an irrigation system. The outdoor space features a variety of flora including Japanese maple, blueberry and raspberry bushes, rose bushes, a cherry blossom tree, and fragrant lavender. Negotiable amenities include a hot tub, green house, and EV charger, catering to modern lifestyles and preferences. Conveniently located with a school bus stop at the end of the street, this home combines tranquility with accessibility, making it ideal for families seeking both comfort and practicality. (id:32872)
Property Details
| MLS® Number | 969111 |
| Property Type | Single Family |
| Neigbourhood | Shawnigan |
| Community Features | Pets Allowed, Family Oriented |
| Features | Level Lot, Southern Exposure, Other, Marine Oriented |
| Parking Space Total | 1 |
| View Type | Mountain View |
Building
| Bathroom Total | 2 |
| Bedrooms Total | 3 |
| Appliances | Hot Tub |
| Constructed Date | 2011 |
| Cooling Type | None |
| Fireplace Present | Yes |
| Fireplace Total | 1 |
| Heating Fuel | Natural Gas |
| Heating Type | Forced Air |
| Size Interior | 1349 Sqft |
| Total Finished Area | 1349 Sqft |
| Type | House |
Land
| Acreage | No |
| Size Irregular | 5271 |
| Size Total | 5271 Sqft |
| Size Total Text | 5271 Sqft |
| Zoning Type | Residential |
Rooms
| Level | Type | Length | Width | Dimensions |
|---|---|---|---|---|
| Main Level | Hobby Room | 15'0 x 7'5 | ||
| Main Level | Primary Bedroom | 12'6 x 11'4 | ||
| Main Level | Living Room | 15'6 x 14'8 | ||
| Main Level | Laundry Room | 7'8 x 9'3 | ||
| Main Level | Kitchen | 9 ft | 9 ft x Measurements not available | |
| Main Level | Entrance | 1081 ft | 1081 ft x Measurements not available | |
| Main Level | Ensuite | 4-Piece | ||
| Main Level | Dining Room | 8'4 x 10'9 | ||
| Main Level | Bedroom | 9'9 x 9'11 | ||
| Main Level | Bedroom | 7'11 x 11'6 | ||
| Main Level | Bathroom | 4-Piece |
https://www.realtor.ca/real-estate/27124229/1019-skylar-cir-shawnigan-lake-shawnigan
Interested?
Contact us for more information
Jada Forrest
pembertonholmeslakecowichan.com/find-a-realtor

Po Box 45, 145 South Shore Rd
Lake Cowichan, British Columbia V0R 2G0
(250) 749-6660
(250) 749-6670
pembertonholmeslakecowichan.com/
Steve Moore
pembertonholmeslakecowichan.com/find-a-realtor

Po Box 45, 145 South Shore Rd
Lake Cowichan, British Columbia V0R 2G0
(250) 749-6660
(250) 749-6670
pembertonholmeslakecowichan.com/

































