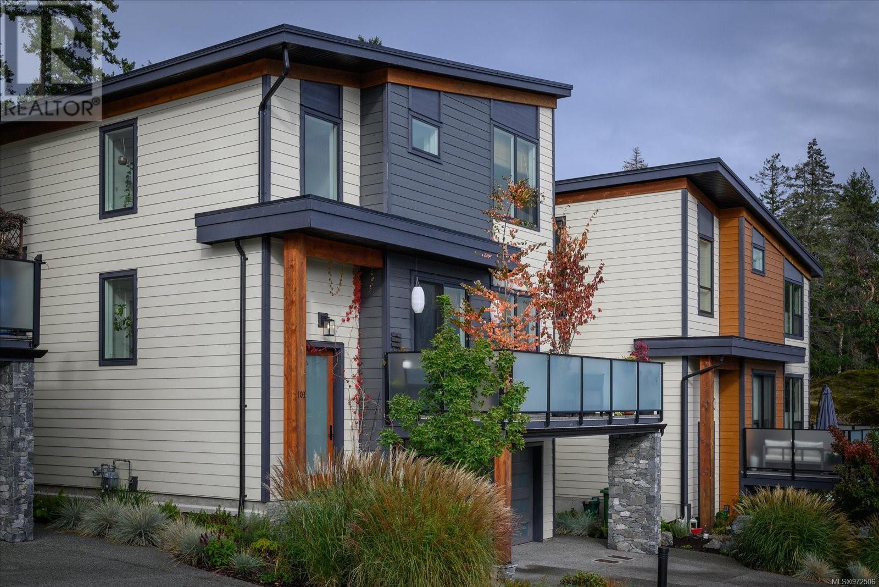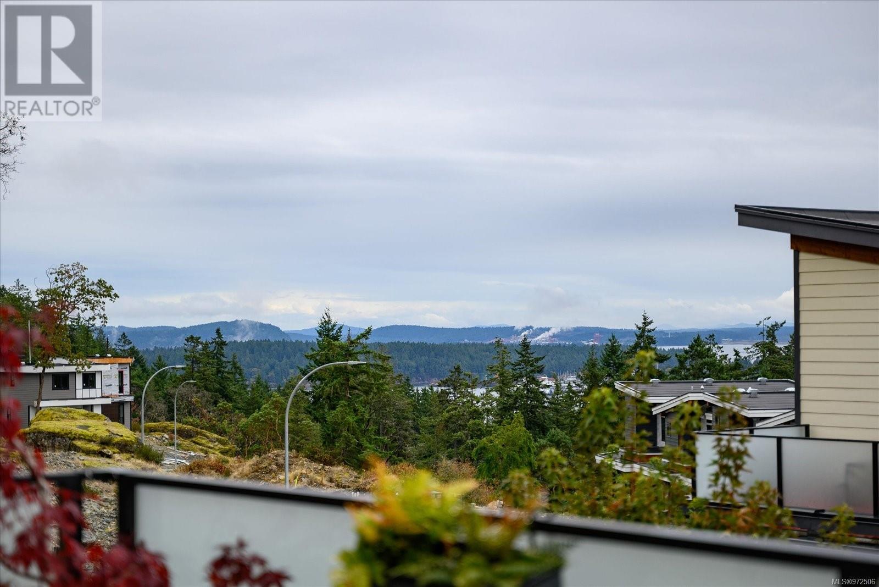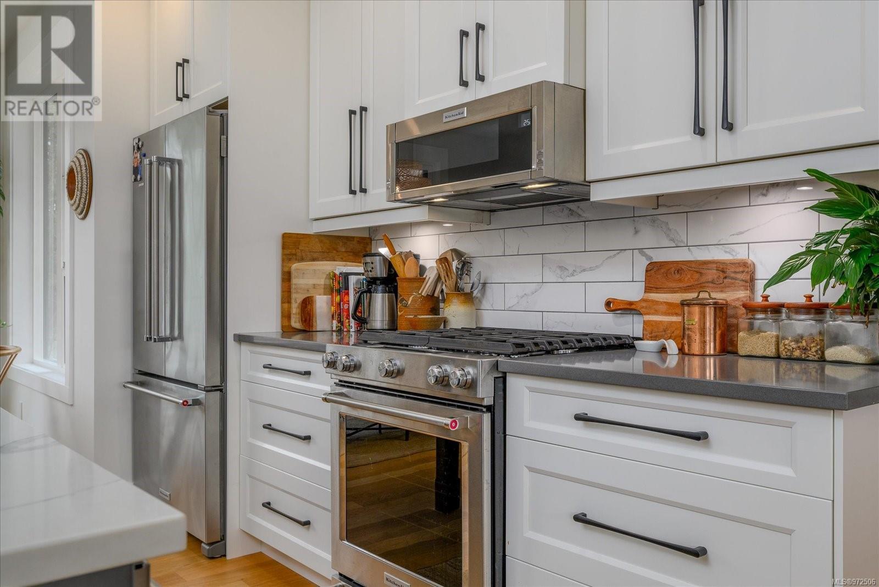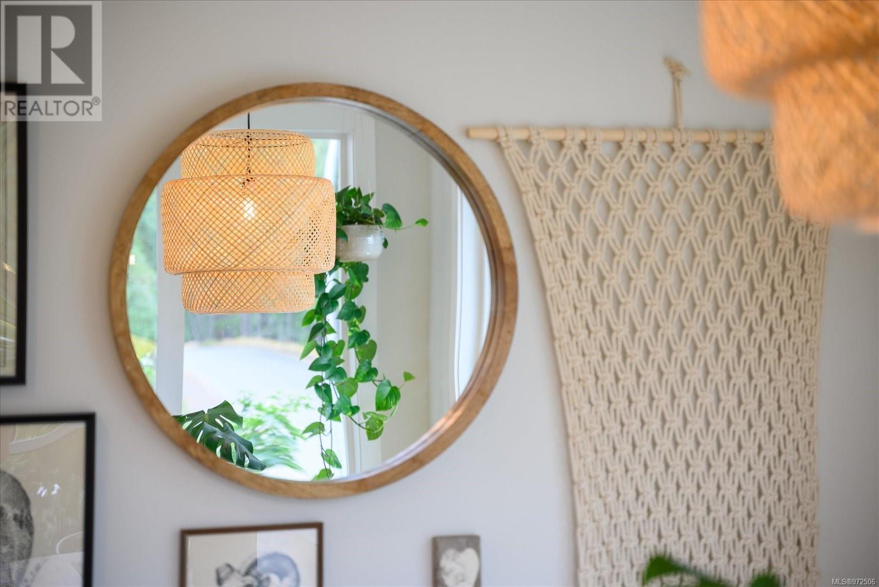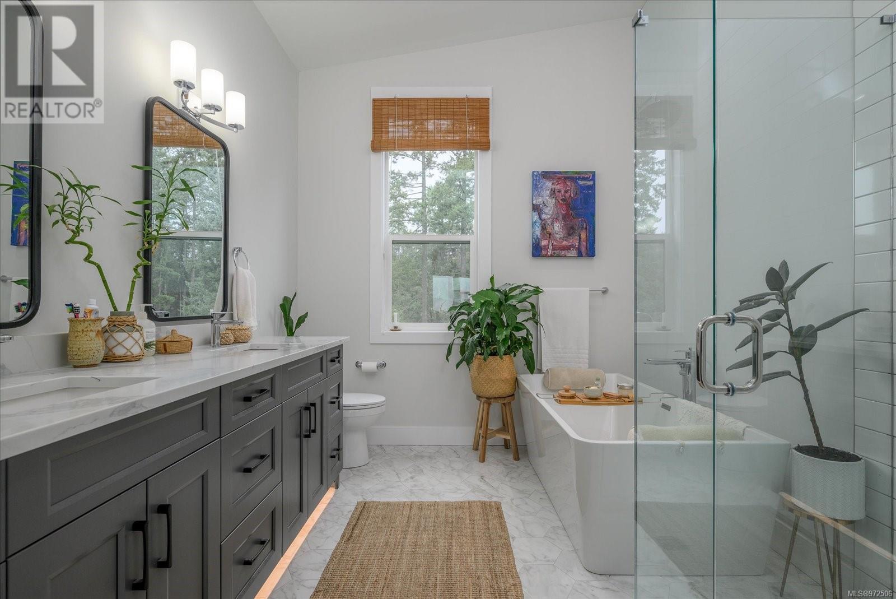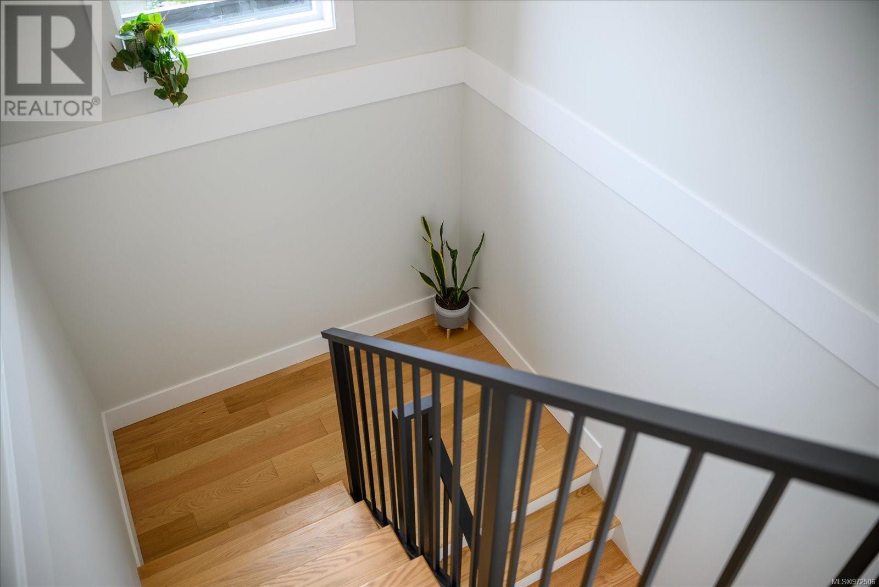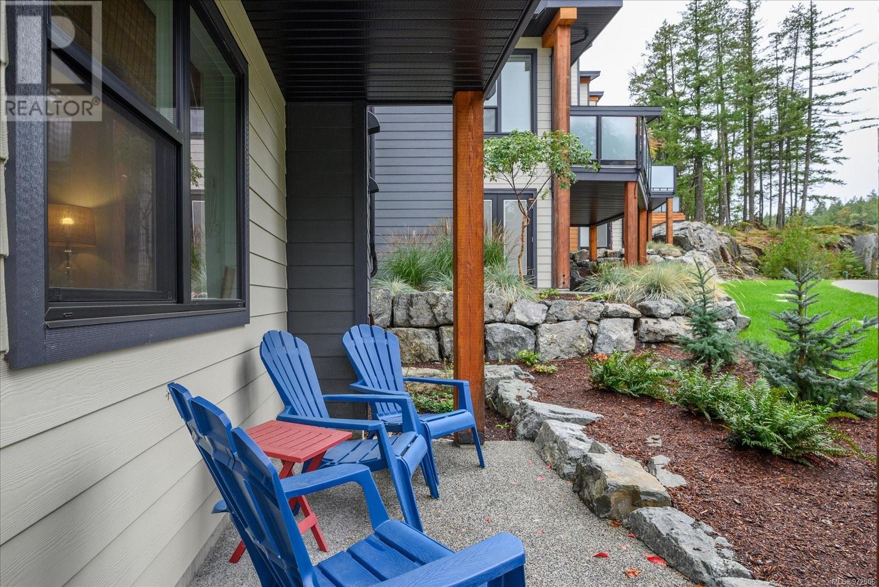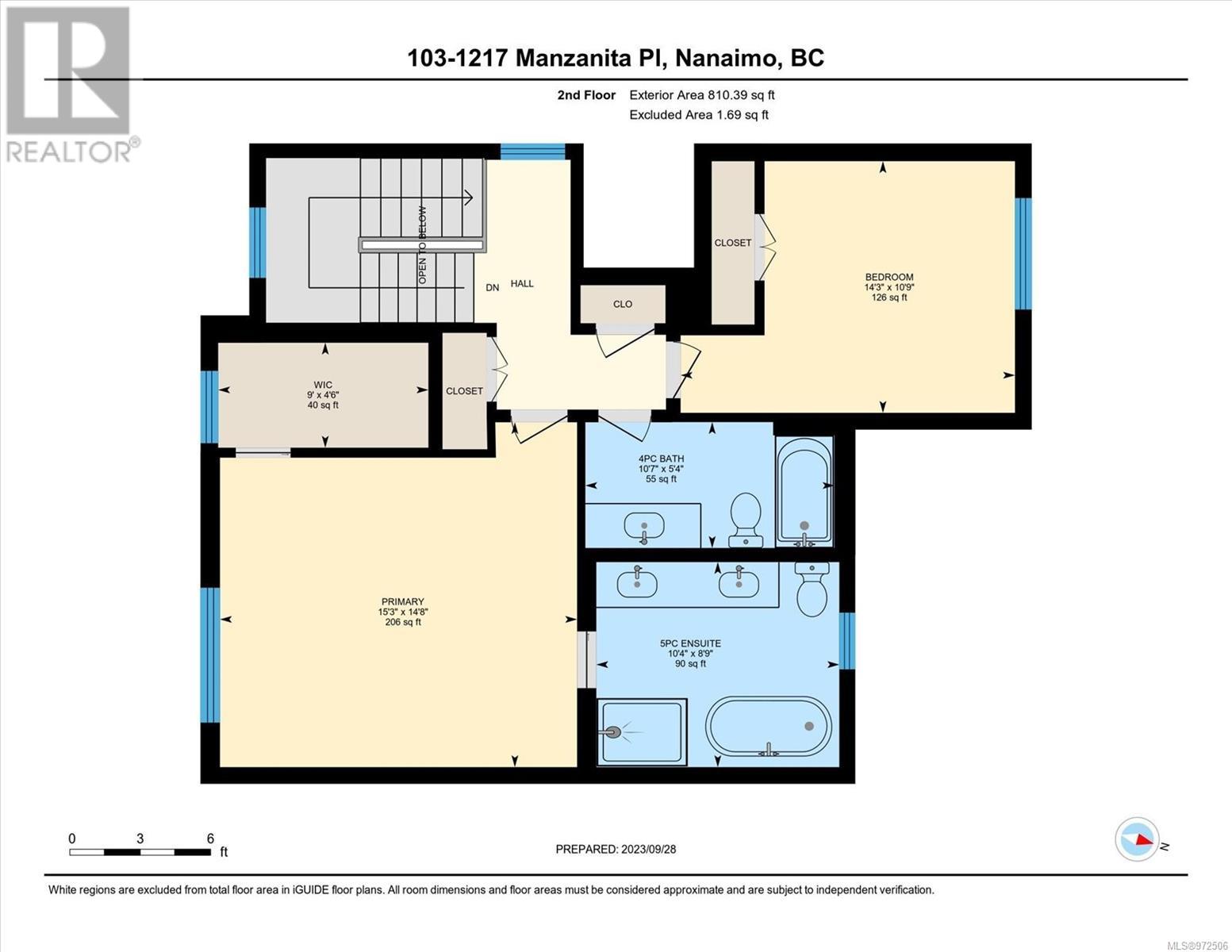103 1217 Manzanita Pl Nanaimo, British Columbia V9T 0L7
$1,149,900Maintenance,
$348.69 Monthly
Maintenance,
$348.69 MonthlyDEPARTURE BAY LUXURY. Uncover this enchanting 4-bedroom, 4-bathroom home spread across 2199 sq ft. The open design adorned with superior finishes unveils captivating ocean and mountain vistas, melding luxury with comfort. The gourmet kitchen brandishes upgraded appliances, quartz surfaces, and a grand island, ideal for any culinary aficionado. The primary bedroom showcases a 5-piece ensuite, personal spa sanctuary. Revel in the modern amenity of gas heating/AC, a feature fireplace, and a 2-car garage - with plenty of space for toys and a workshop to tinker. The decks and sheltered patio with BBQ hook-ups beckon leisurely afternoons alfresco. A distinctive flex room with a separate entrance and bathroom offers potential rental revenue or a private guest refuge. Nestled in a serene setting, close to walking paths and the 600-acre Linley Valley park, this home is a treasure for those seeking a downsized, nature-imbued lifestyle. A substantial bonus- GST has been paid. (id:32872)
Property Details
| MLS® Number | 972506 |
| Property Type | Single Family |
| Neigbourhood | Departure Bay |
| Community Features | Pets Allowed With Restrictions, Family Oriented |
| Features | Central Location, Cul-de-sac, Curb & Gutter, Other, Marine Oriented |
| Parking Space Total | 4 |
| Plan | Eps7237 |
| Structure | Patio(s) |
| View Type | Mountain View, Ocean View, Valley View |
Building
| Bathroom Total | 4 |
| Bedrooms Total | 4 |
| Constructed Date | 2022 |
| Cooling Type | Air Conditioned |
| Fireplace Present | Yes |
| Fireplace Total | 1 |
| Heating Fuel | Natural Gas |
| Heating Type | Forced Air, Heat Recovery Ventilation (hrv) |
| Size Interior | 2199 Sqft |
| Total Finished Area | 2199 Sqft |
| Type | House |
Parking
| Garage |
Land
| Access Type | Road Access |
| Acreage | No |
| Zoning Description | R6 |
| Zoning Type | Multi-family |
Rooms
| Level | Type | Length | Width | Dimensions |
|---|---|---|---|---|
| Second Level | Bathroom | 4-Piece | ||
| Second Level | Bedroom | 14'3 x 10'9 | ||
| Second Level | Ensuite | 5-Piece | ||
| Second Level | Primary Bedroom | 15'3 x 14'8 | ||
| Lower Level | Patio | 13'2 x 18'5 | ||
| Lower Level | Ensuite | 4-Piece | ||
| Lower Level | Bedroom | 10'4 x 14'6 | ||
| Main Level | Entrance | 4'3 x 6'8 | ||
| Main Level | Storage | 5 ft | Measurements not available x 5 ft | |
| Main Level | Bathroom | 2-Piece | ||
| Main Level | Laundry Room | 6'2 x 6'2 | ||
| Main Level | Bedroom | 8'11 x 10'7 | ||
| Main Level | Living Room | 15'2 x 18'1 | ||
| Main Level | Dining Room | 7'5 x 11'6 | ||
| Main Level | Kitchen | 11'3 x 14'10 |
https://www.realtor.ca/real-estate/27257156/103-1217-manzanita-pl-nanaimo-departure-bay
Interested?
Contact us for more information
Shawn Mcdonald
Personal Real Estate Corporation
www.vancouverisland.realestate/
https://www.facebook.com/kristinandshawnmcdonald

4200 Island Highway North
Nanaimo, British Columbia V9T 1W6
(250) 758-7653
(250) 758-8477
royallepagenanaimo.ca/
Kristin Mcdonald
www.vancouverisland.realestate/
https://www.facebook.com/kristinandshawnmcdonald/
https://twitter.com/realtorsnanaimo

4200 Island Highway North
Nanaimo, British Columbia V9T 1W6
(250) 758-7653
(250) 758-8477
royallepagenanaimo.ca/





