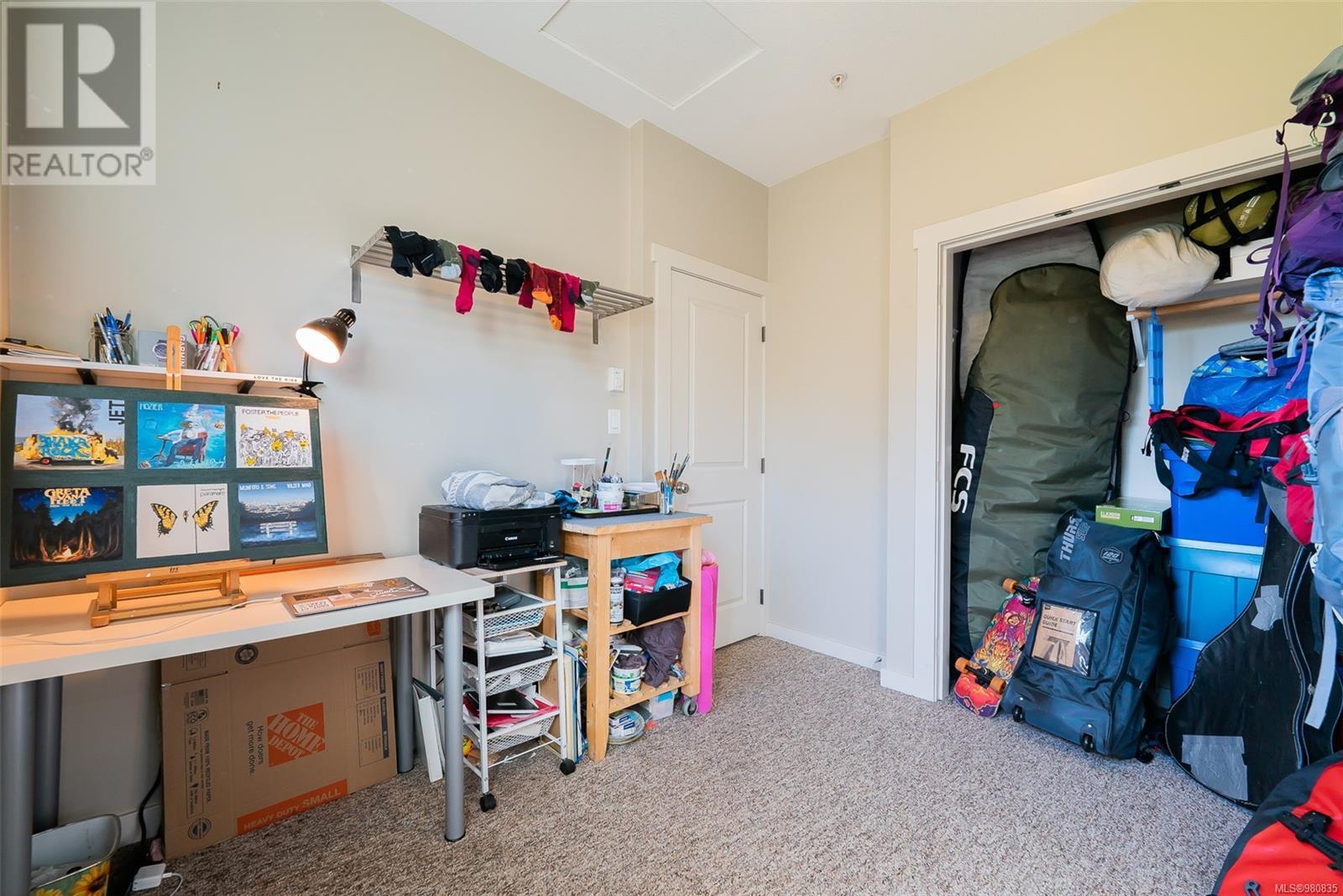103 582 Rosehill St Nanaimo, British Columbia V9S 1H6
$479,900Maintenance,
$502.30 Monthly
Maintenance,
$502.30 MonthlyAttention investors and first-time homebuyers! This high-quality, affordable two-story townhouse features three bedrooms and two bathrooms, and is part of a charming condo complex with eight units. The main level boasts an open-concept layout, complete with laminate flooring, a separate dining area, a cozy living room, and a convenient two-piece powder room. Upstairs, you'll find all three bedrooms, the laundry, and a four-piece main bathroom. Enjoy a private, landscaped patio just off the living room, maintained by the strata. Built by Ecklundson Construction, this well-cared-for townhouse is ideally located just blocks from the waterfront, a short stroll to downtown Nanaimo, and close to public transportation. All measurements are approximate; please verify if necessary. (id:32872)
Property Details
| MLS® Number | 980835 |
| Property Type | Single Family |
| Neigbourhood | Central Nanaimo |
| CommunityFeatures | Pets Allowed, Family Oriented |
| ParkingSpaceTotal | 2 |
| Plan | Vis6796 |
Building
| BathroomTotal | 2 |
| BedroomsTotal | 3 |
| ConstructedDate | 2008 |
| CoolingType | None |
| HeatingType | Baseboard Heaters |
| SizeInterior | 1043 Sqft |
| TotalFinishedArea | 1043 Sqft |
| Type | Row / Townhouse |
Parking
| Other |
Land
| Acreage | No |
| ZoningType | Multi-family |
Rooms
| Level | Type | Length | Width | Dimensions |
|---|---|---|---|---|
| Second Level | Laundry Room | 3'7 x 2'9 | ||
| Second Level | Bedroom | 9'4 x 8'4 | ||
| Second Level | Bathroom | 4-Piece | ||
| Second Level | Bedroom | 11'6 x 9'1 | ||
| Second Level | Primary Bedroom | 10'4 x 8'11 | ||
| Main Level | Bathroom | 2-Piece | ||
| Main Level | Kitchen | 11'2 x 10'6 | ||
| Main Level | Dining Room | 11'2 x 9'1 | ||
| Main Level | Living Room | 11'8 x 11'7 |
https://www.realtor.ca/real-estate/27657729/103-582-rosehill-st-nanaimo-central-nanaimo
Interested?
Contact us for more information
Matt Baynton
Personal Real Estate Corporation
104-909 Island Hwy
Campbell River, British Columbia V9W 2C2





































