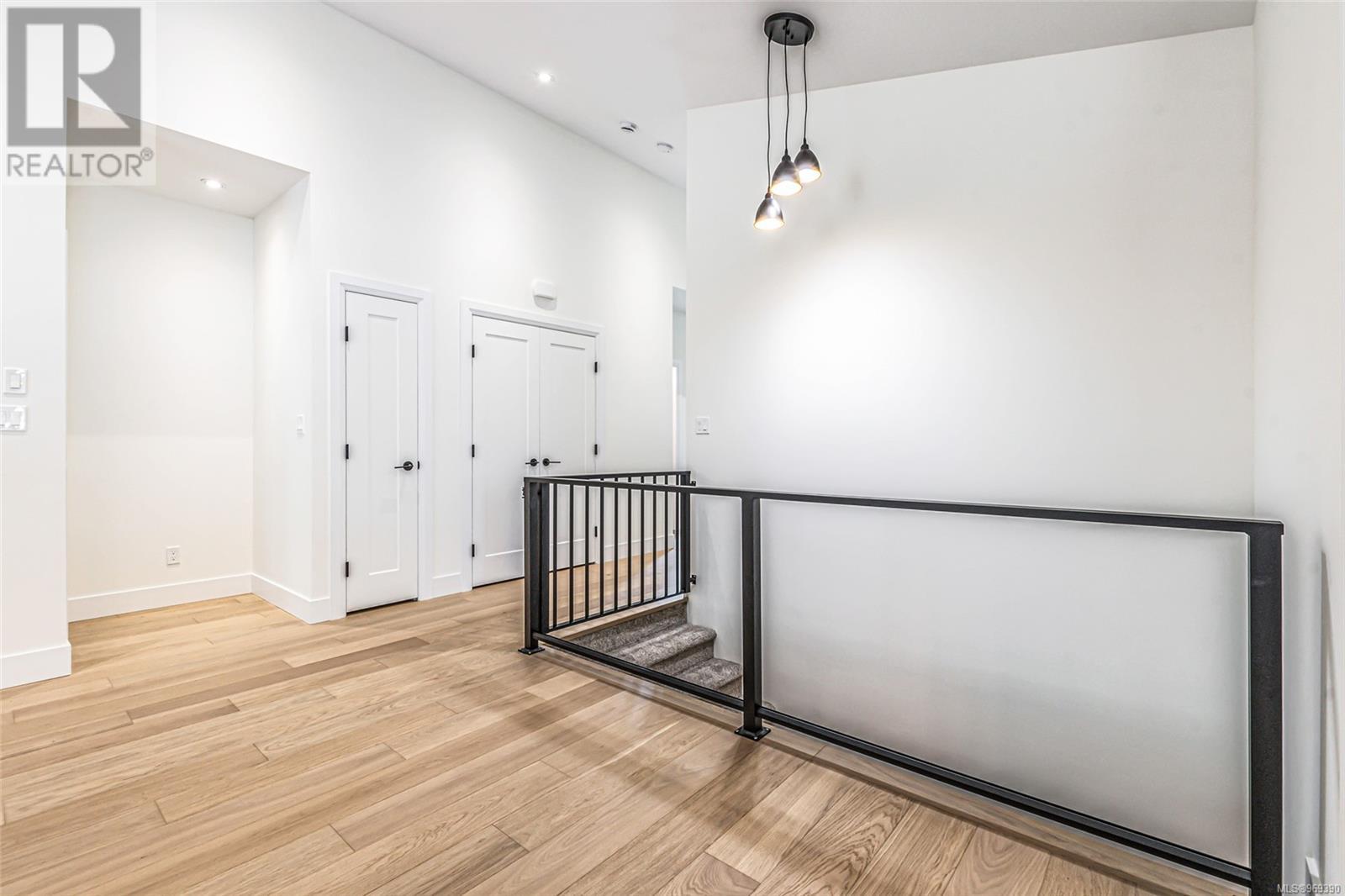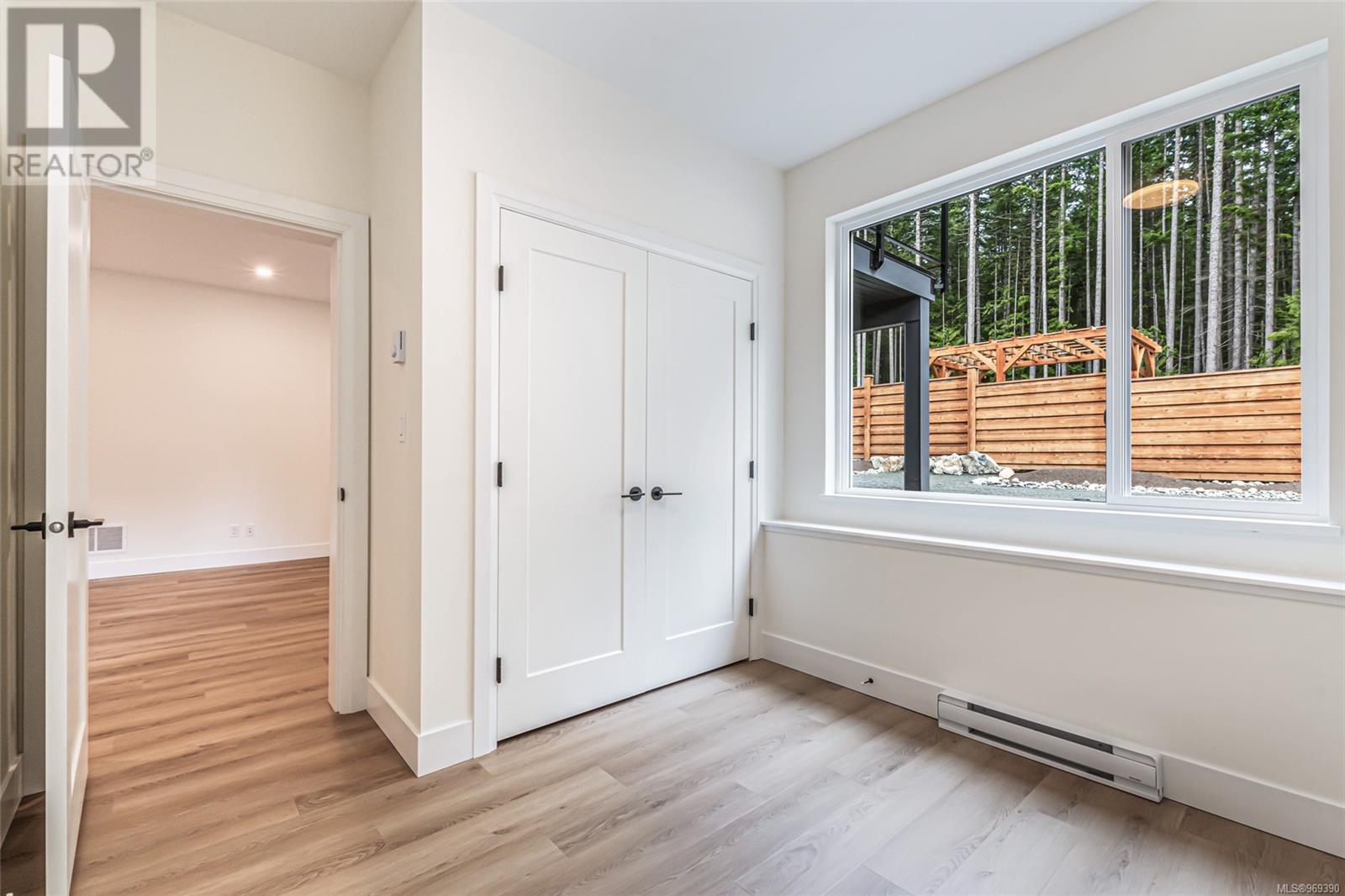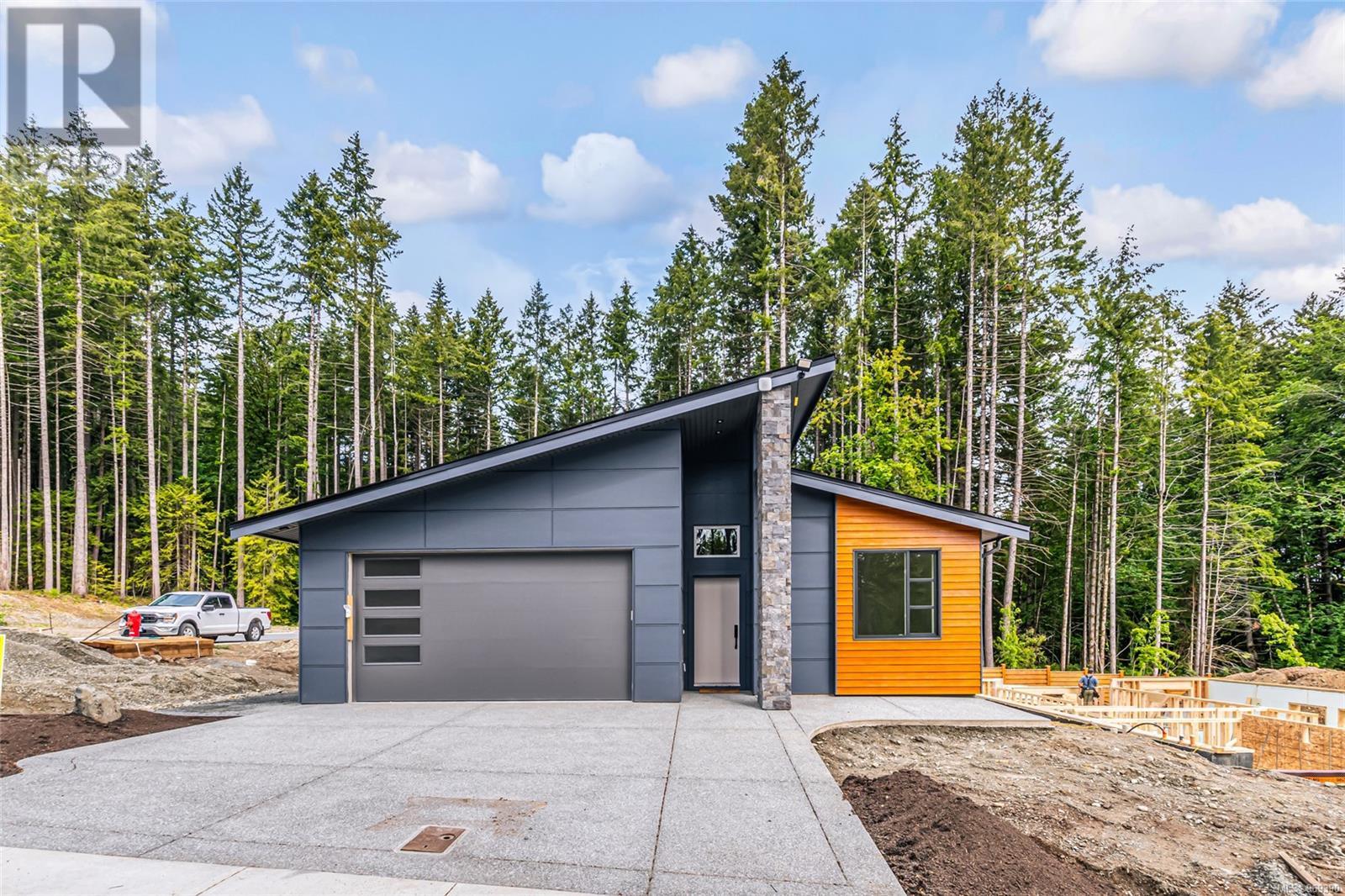103 Bald Eagle Cres Ladysmith, British Columbia V9G 0C2
$949,000
Beautiful level entry home with one bedroom suite (option to be 2 bedrooms) in areas newest development Owls Hollow. Huge tax savings with no GST or PTT on Owls Hollow is a fully serviced development situated on Federal land and this home is offered for sale via a pre-paid 110 yr Federally registered and CMHC approved head lease. Brought to you by long time Top Builder Elmworth Construction. Quality finishing throughout, 5 bedrooms, 4 bathrooms total including the suite so lots of space plus potential excellent revenue. Quartz counters, high end flooring, nice lighting package, gorgeous 5 piece ensuite in primary bedroom, the list goes on. Great back country access, excellent commuting access North or South, 5 min to town or 2 minute walk to many amenities. Fully serviced, low mill rate, no strata fees and ready for your family to enjoy! (id:32872)
Property Details
| MLS® Number | 969390 |
| Property Type | Single Family |
| Neigbourhood | Ladysmith |
| CommunityFeatures | Pets Allowed With Restrictions, Family Oriented |
| Features | Central Location, Other, Marine Oriented |
| ParkingSpaceTotal | 2 |
Building
| BathroomTotal | 4 |
| BedroomsTotal | 5 |
| ConstructedDate | 2024 |
| CoolingType | None |
| FireplacePresent | Yes |
| FireplaceTotal | 1 |
| HeatingFuel | Electric |
| HeatingType | Forced Air |
| SizeInterior | 3202 Sqft |
| TotalFinishedArea | 2740 Sqft |
| Type | House |
Parking
| Garage |
Land
| AccessType | Road Access |
| Acreage | No |
| SizeIrregular | 4847 |
| SizeTotal | 4847 Sqft |
| SizeTotalText | 4847 Sqft |
| ZoningType | Residential |
Rooms
| Level | Type | Length | Width | Dimensions |
|---|---|---|---|---|
| Lower Level | Bedroom | 9'4 x 10'0 | ||
| Lower Level | Bathroom | 4-Piece | ||
| Lower Level | Bedroom | 10'6 x 15'0 | ||
| Lower Level | Bathroom | 4-Piece | ||
| Lower Level | Family Room | 14'0 x 18'0 | ||
| Lower Level | Bedroom | 10'6 x 11'0 | ||
| Lower Level | Living Room | 11'6 x 10'0 | ||
| Lower Level | Kitchen | 11'6 x 9'0 | ||
| Main Level | Laundry Room | 8'3 x 5'0 | ||
| Main Level | Bathroom | 4-Piece | ||
| Main Level | Ensuite | 5-Piece | ||
| Main Level | Bedroom | 9'4 x 10'0 | ||
| Main Level | Primary Bedroom | 12'0 x 13'0 | ||
| Main Level | Living Room | 14'0 x 17'0 | ||
| Main Level | Dining Room | 11'0 x 9'4 | ||
| Main Level | Kitchen | 11'0 x 11'0 |
https://www.realtor.ca/real-estate/27121216/103-bald-eagle-cres-ladysmith-ladysmith
Interested?
Contact us for more information
Keith Mazurenko
410a 1st Ave., Po Box 1300
Ladysmith, British Columbia V9G 1A9





















































