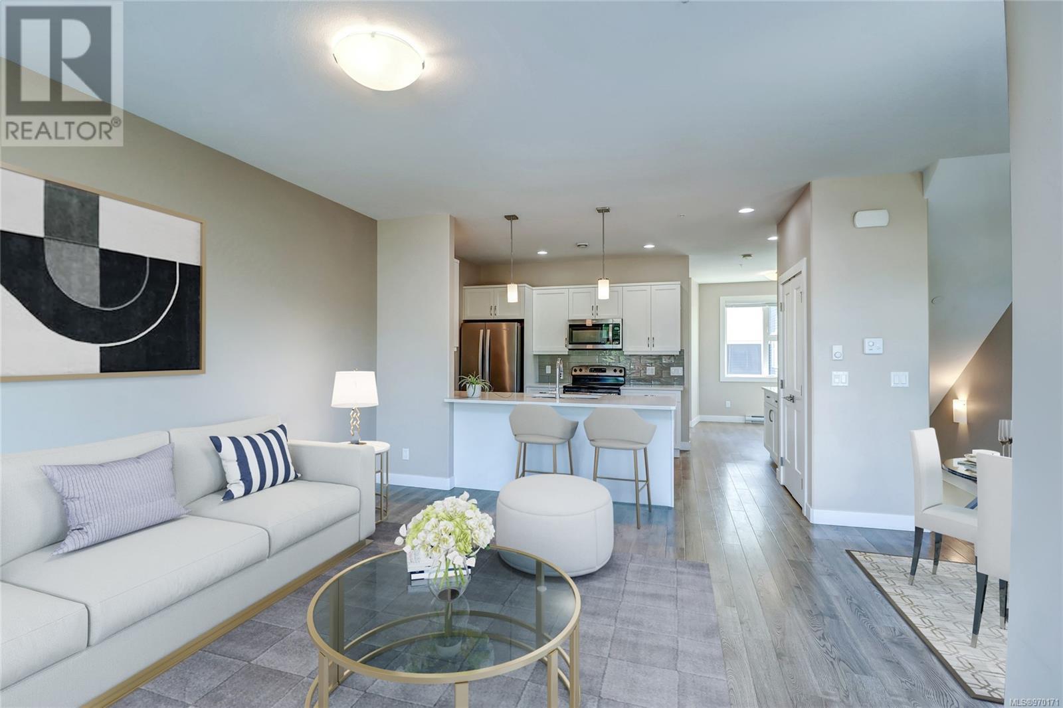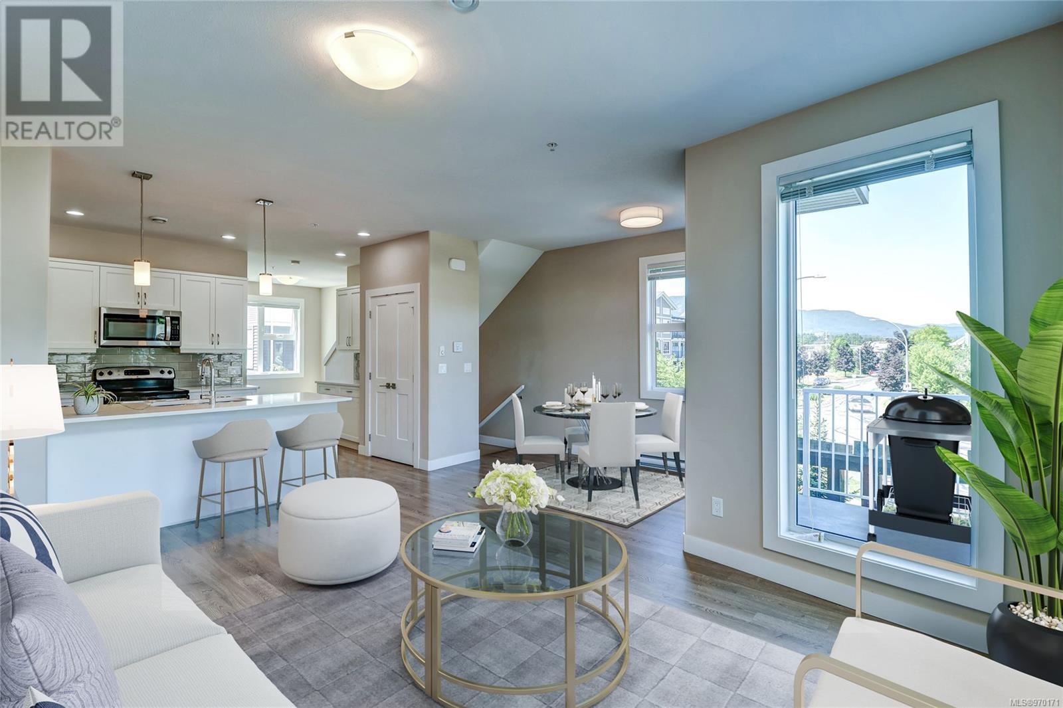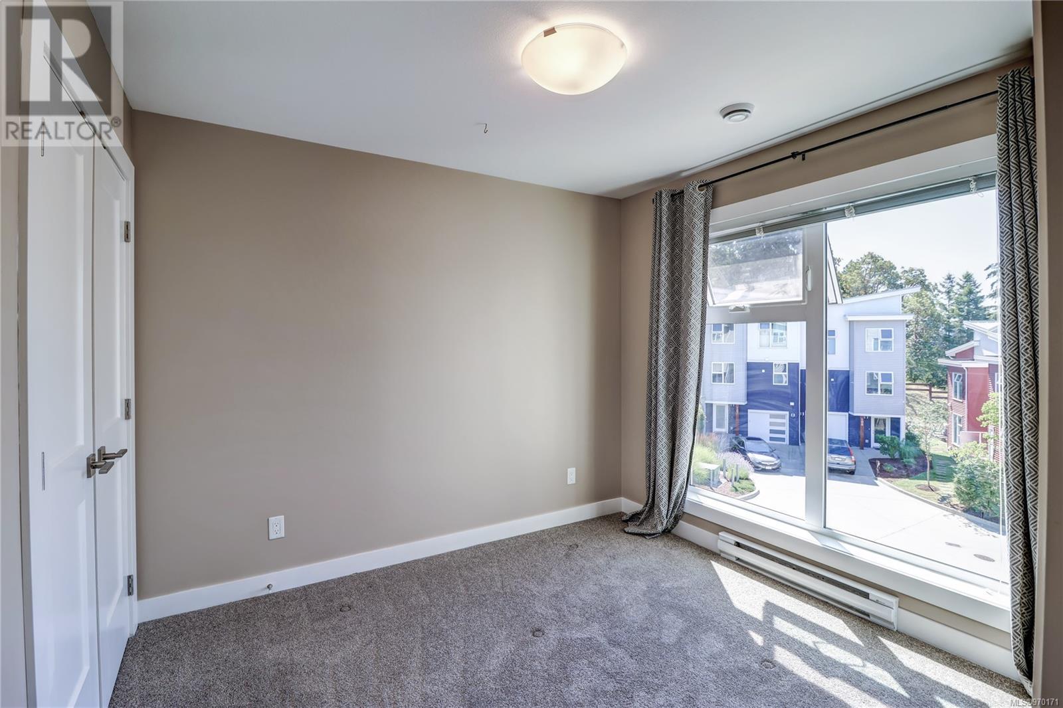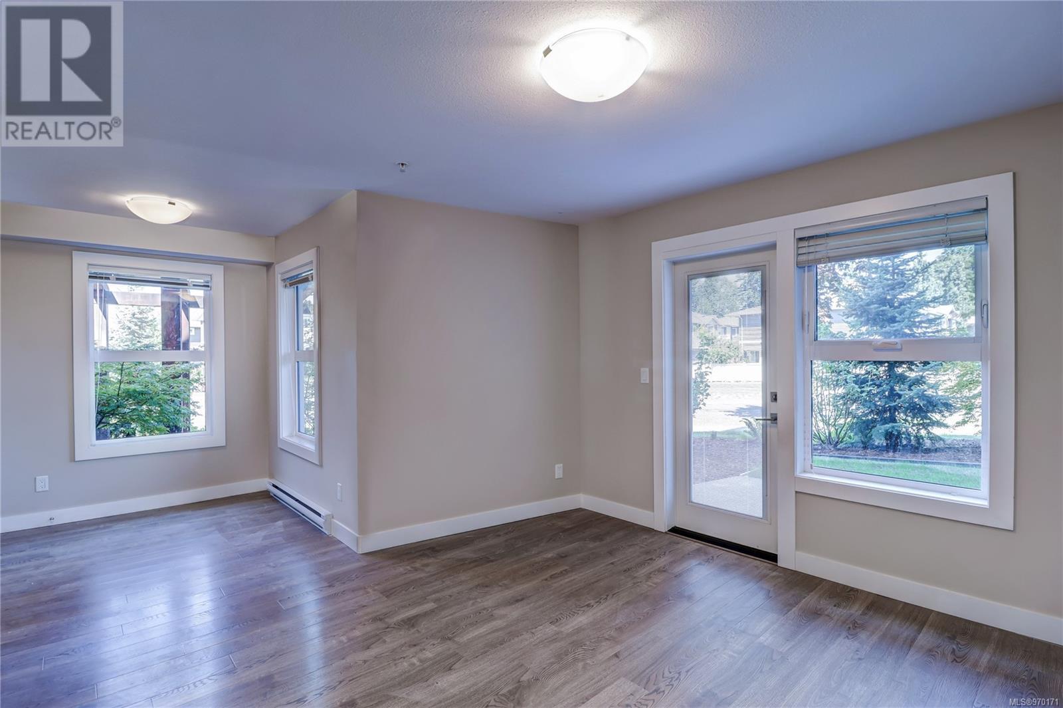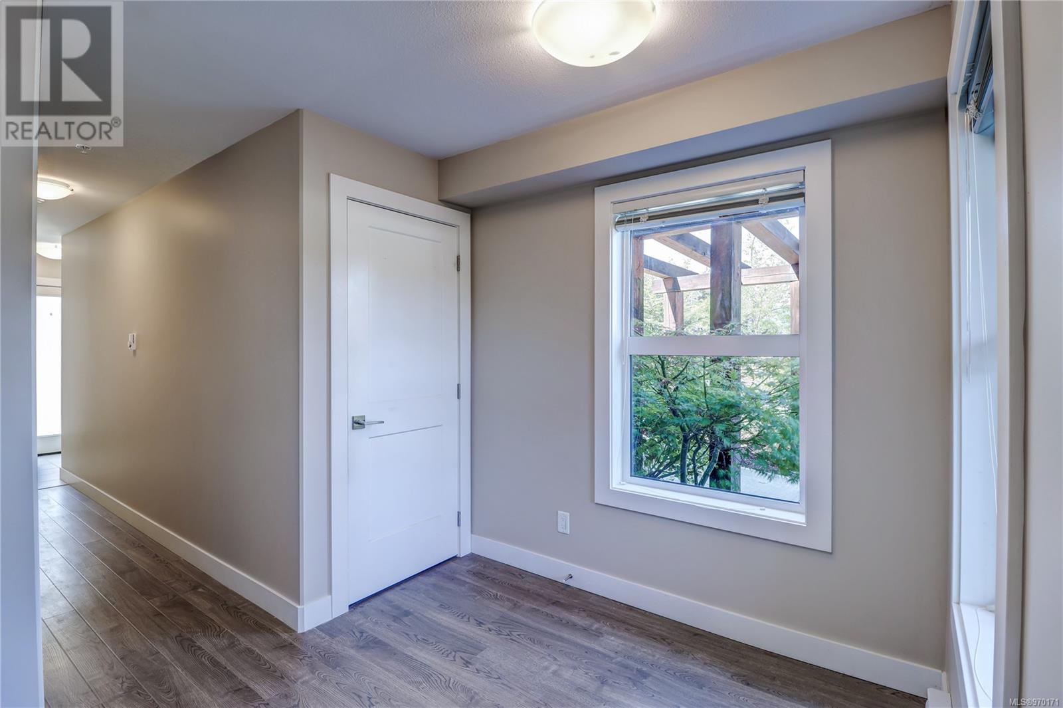104 1800 Summerhill Pl Nanaimo, British Columbia V9P 2W3
$614,900Maintenance,
$465 Monthly
Maintenance,
$465 MonthlyInvest and/or Nest in convenient Central Nanaimo! Quick completion possible- move in ready !Built in 2018 this three level end unit townhouse with single garage is light and bright with the bonus of extra windows located at the end of the cul-de-sac at Summerhill Place. Three bed and three bath over three levels of carefully planned space with bonus family room/den/flex space down to suite a variety of living arrangements and access to the outdoor patio. Spacious modern kitchen with stainless steel appliances is open to living room and deck off the dining room for year round BBQing. Mountain view. Private primary with spacious walk-in closet and full 4pc ensuite. Rentals and pets permitted here. Within walking distance to shopping, dining, medical services and NRGH. On the bus route - close to all levels of schooling including Vancouver Island University. Call for details or to arrange a viewing today! All measurements approx. Buyer to verify if deemed important. (id:32872)
Property Details
| MLS® Number | 970171 |
| Property Type | Single Family |
| Neigbourhood | Central Nanaimo |
| Community Features | Pets Allowed, Family Oriented |
| Features | Central Location, Other, Marine Oriented |
| Parking Space Total | 1 |
| View Type | Mountain View |
Building
| Bathroom Total | 3 |
| Bedrooms Total | 3 |
| Constructed Date | 2018 |
| Cooling Type | None |
| Fire Protection | Sprinkler System-fire |
| Heating Fuel | Electric |
| Heating Type | Baseboard Heaters, Heat Recovery Ventilation (hrv) |
| Size Interior | 1651 Sqft |
| Total Finished Area | 1651 Sqft |
| Type | Row / Townhouse |
Land
| Access Type | Road Access |
| Acreage | No |
| Zoning Description | R8 |
| Zoning Type | Residential |
Rooms
| Level | Type | Length | Width | Dimensions |
|---|---|---|---|---|
| Third Level | Bathroom | 4-Piece | ||
| Third Level | Ensuite | 3-Piece | ||
| Third Level | Bedroom | 9'7 x 9'3 | ||
| Third Level | Bedroom | 11'10 x 9'6 | ||
| Third Level | Primary Bedroom | 11'9 x 14'1 | ||
| Lower Level | Den | 6'11 x 7'2 | ||
| Lower Level | Family Room | 11'10 x 12'6 | ||
| Lower Level | Entrance | 6'8 x 5'1 | ||
| Main Level | Dining Nook | 13'6 x 10'6 | ||
| Main Level | Bathroom | 2-Piece | ||
| Main Level | Kitchen | 15 ft | 15 ft x Measurements not available | |
| Main Level | Living Room | 11'9 x 15'9 | ||
| Main Level | Dining Room | 6'10 x 10'1 |
https://www.realtor.ca/real-estate/27166574/104-1800-summerhill-pl-nanaimo-central-nanaimo
Interested?
Contact us for more information
Nicole Ta
Personal Real Estate Corporation
www.finelytailoredliving.com/

4200 Island Highway North
Nanaimo, British Columbia V9T 1W6
(250) 758-7653
(250) 758-8477
royallepagenanaimo.ca/







