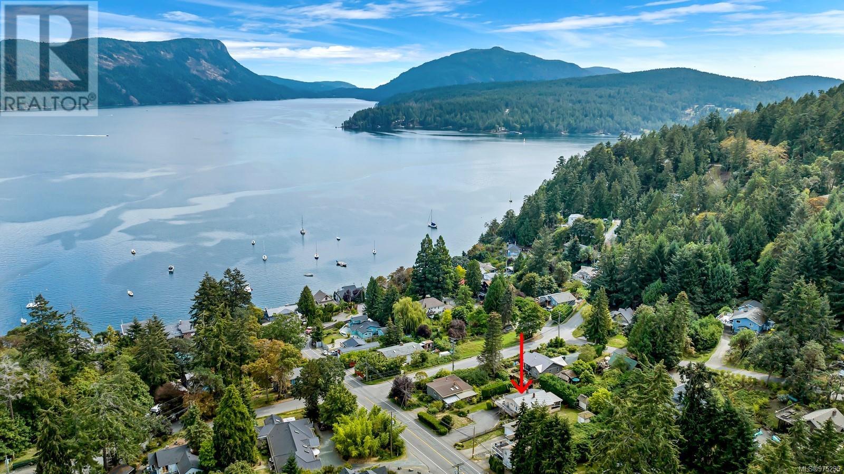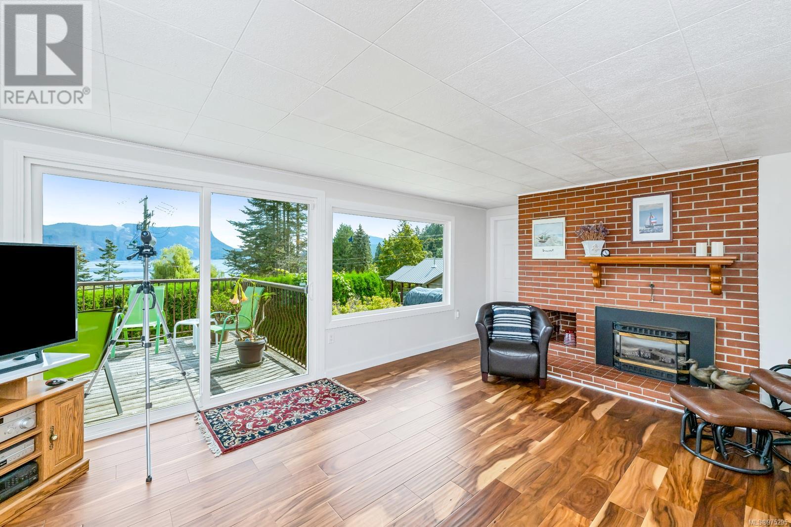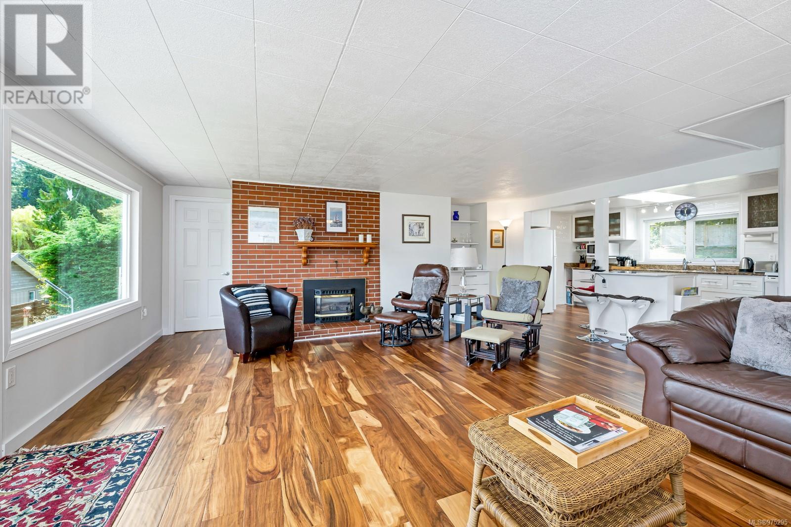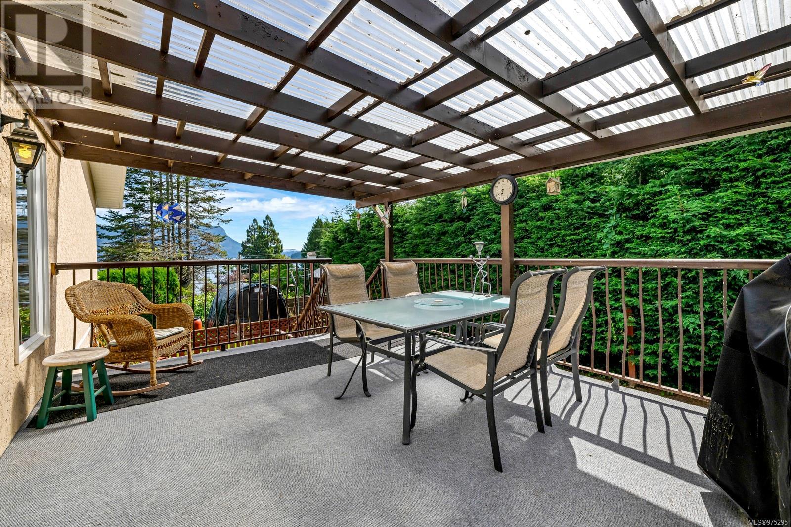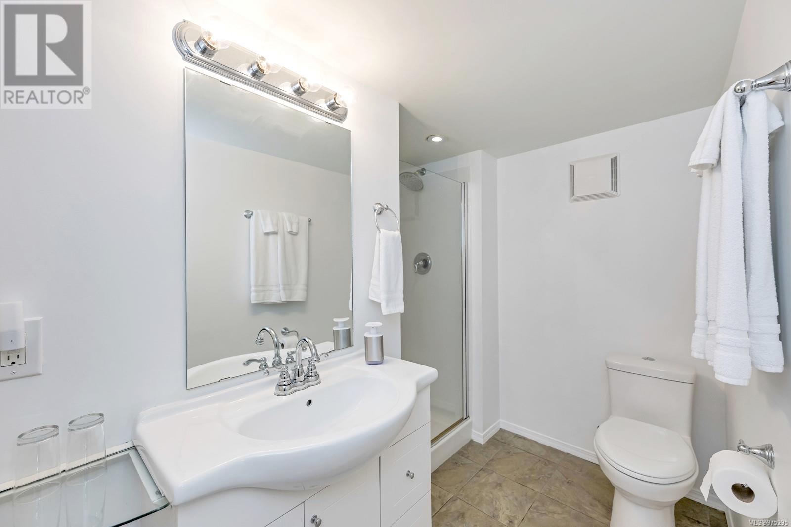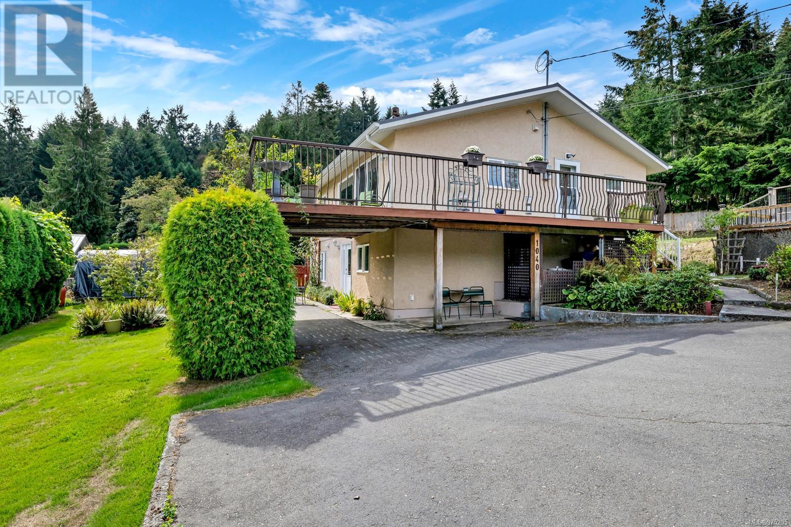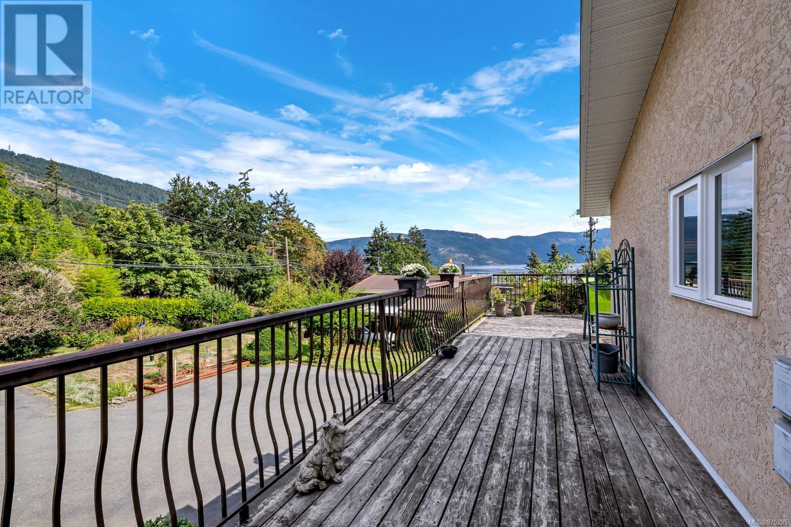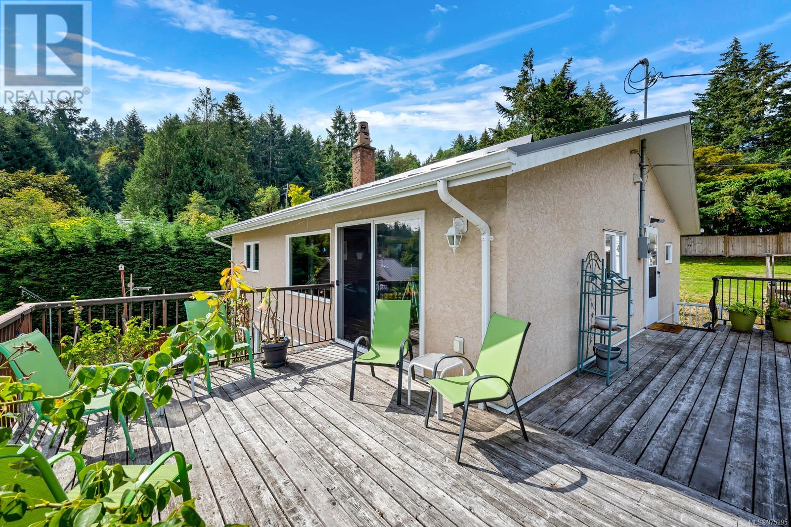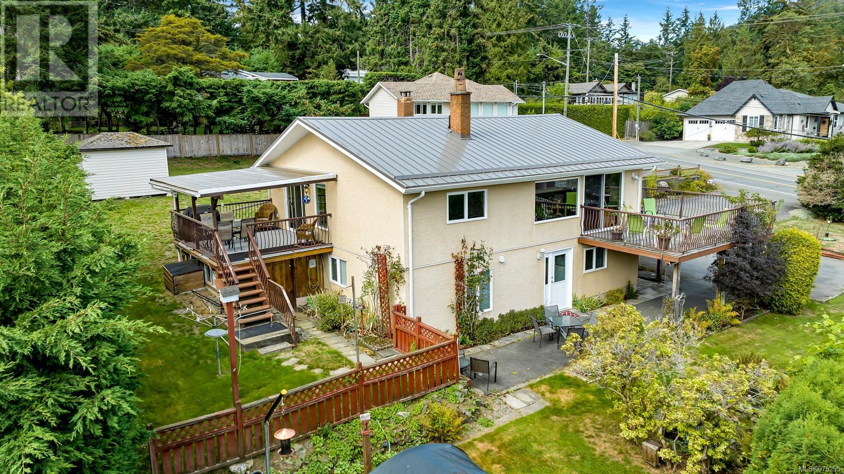1040 Maple Bay Rd Duncan, British Columbia V9L 5X1
$889,000
Beautifully updated home with a spectacular ocean view right in the heart of Maple Bay! This home, formerly the lovely Hummers Haven B&B, has had extensive updates over the years. Features include a 3yr old metal roof, propane fireplace, ample storage, central vacuum, hot water on demand, a generator and an updated septic system. The main level has an open plan kitchen and living room with patio door access onto one of the two oceanview decks, primary oceanview bedroom with 2pc ensuite, 4pc main bathroom, and a dining room with access onto the second deck (covered) which is perfect for entertaining. Updated kitchen with an island, granite & marble countertops, & modern white cabinetry. The lower level was purposely renovated for use as a B&B, with 2 bedrooms each with a 3pc ensuite, an office area, and common access onto a patio. The outdoor space is equally as beautiful, nicely landscaped with a Koi pond and lots of room for a garden. Bonus separate storage & workshop! This home is located near pubs/restaurants, the Maple Bay Yacht Club, Maple Bay Marina and the Maple Bay Rowing Club. This area is a west coast destination on Vancouver Island for biking, hiking, boating and anything outdoors. (id:32872)
Property Details
| MLS® Number | 975295 |
| Property Type | Single Family |
| Neigbourhood | East Duncan |
| Features | Other, Marine Oriented |
| Parking Space Total | 4 |
| Plan | Vip729 |
| Structure | Shed, Workshop, Patio(s), Patio(s) |
| View Type | Mountain View, Ocean View |
Building
| Bathroom Total | 4 |
| Bedrooms Total | 3 |
| Constructed Date | 1965 |
| Cooling Type | None |
| Fireplace Present | Yes |
| Fireplace Total | 1 |
| Heating Fuel | Electric |
| Heating Type | Baseboard Heaters |
| Size Interior | 1979 Sqft |
| Total Finished Area | 1853 Sqft |
| Type | House |
Land
| Acreage | No |
| Size Irregular | 8712 |
| Size Total | 8712 Sqft |
| Size Total Text | 8712 Sqft |
| Zoning Description | R1 |
| Zoning Type | Residential |
Rooms
| Level | Type | Length | Width | Dimensions |
|---|---|---|---|---|
| Lower Level | Patio | 22'10 x 9'10 | ||
| Lower Level | Patio | 8'10 x 10'1 | ||
| Lower Level | Workshop | 10'4 x 13'6 | ||
| Lower Level | Laundry Room | 15'9 x 8'7 | ||
| Lower Level | Office | 15'4 x 7'10 | ||
| Lower Level | Ensuite | 5'1 x 8'10 | ||
| Lower Level | Ensuite | 9'6 x 7'1 | ||
| Lower Level | Bedroom | 9'9 x 14'5 | ||
| Lower Level | Bedroom | 11'1 x 13'2 | ||
| Main Level | Living Room | 18'0 x 15'2 | ||
| Main Level | Primary Bedroom | 11'7 x 10'6 | ||
| Main Level | Ensuite | 7'5 x 3'0 | ||
| Main Level | Kitchen | 13'10 x 10'0 | ||
| Main Level | Dining Room | 11'7 x 12'4 | ||
| Main Level | Bathroom | 6'3 x 7'8 |
https://www.realtor.ca/real-estate/27405725/1040-maple-bay-rd-duncan-east-duncan
Interested?
Contact us for more information
Renee Appleby
Personal Real Estate Corporation
www.reneeappleby.com/
https://www.facebook.com/cowichanvalleyrealestate

23 Queens Road
Duncan, British Columbia V9L 2W1
(250) 746-8123
(250) 746-8115
www.pembertonholmesduncan.com/





