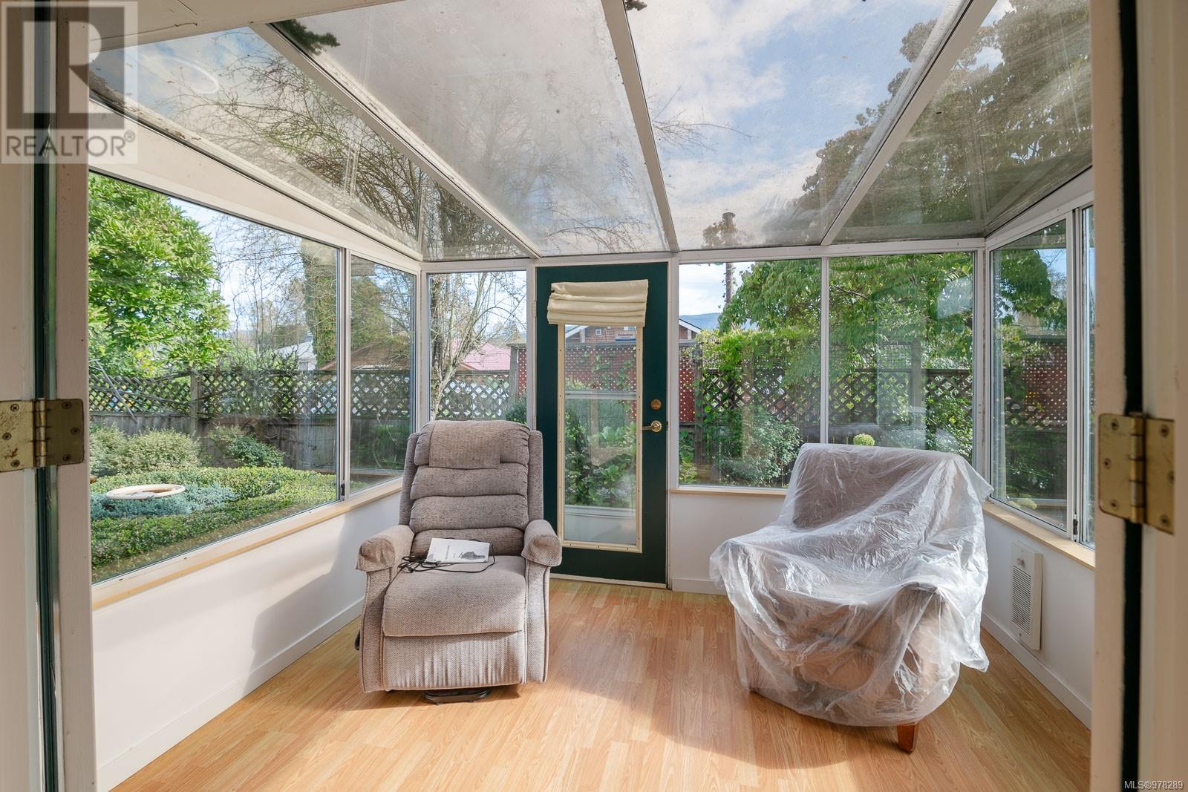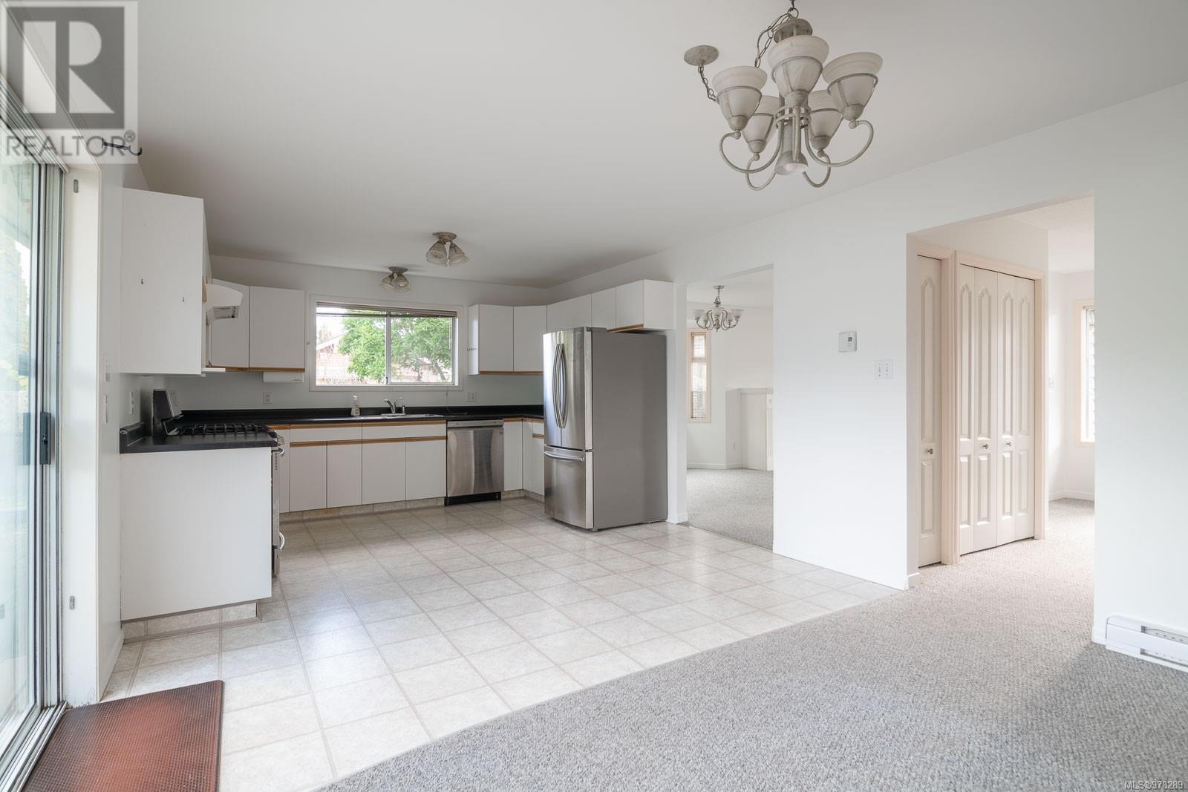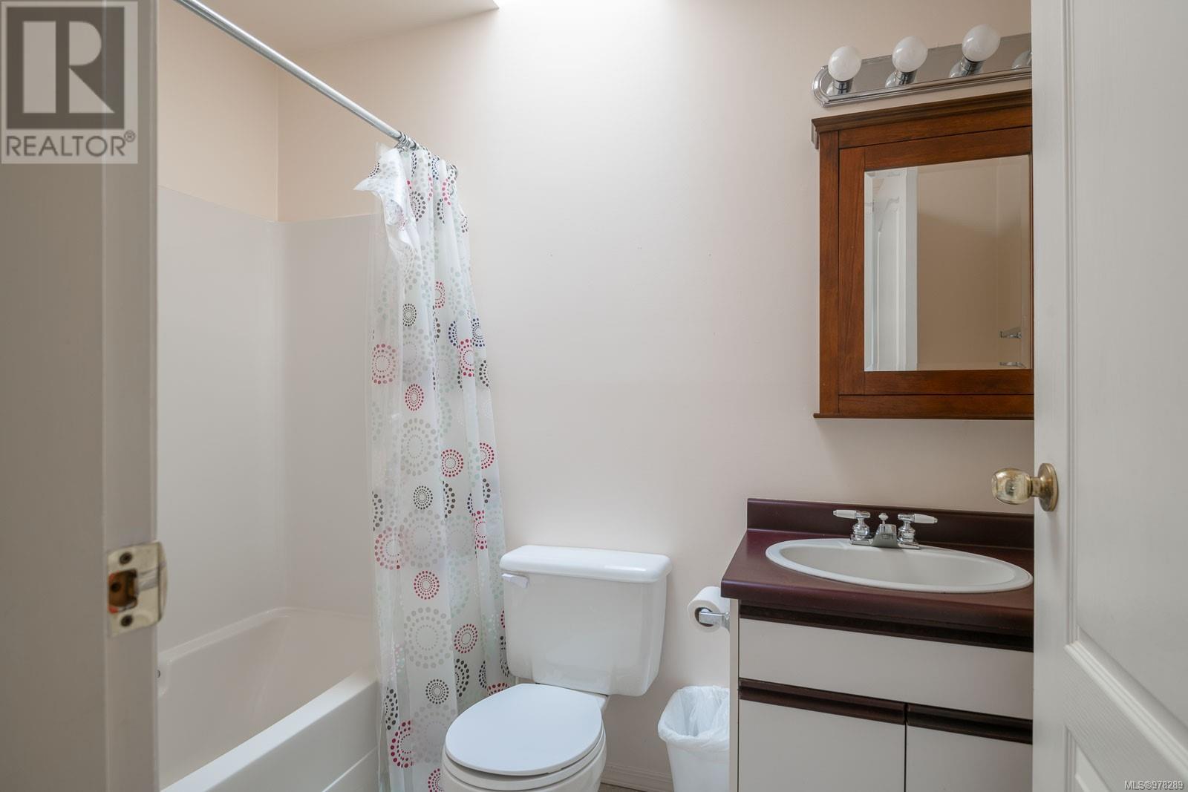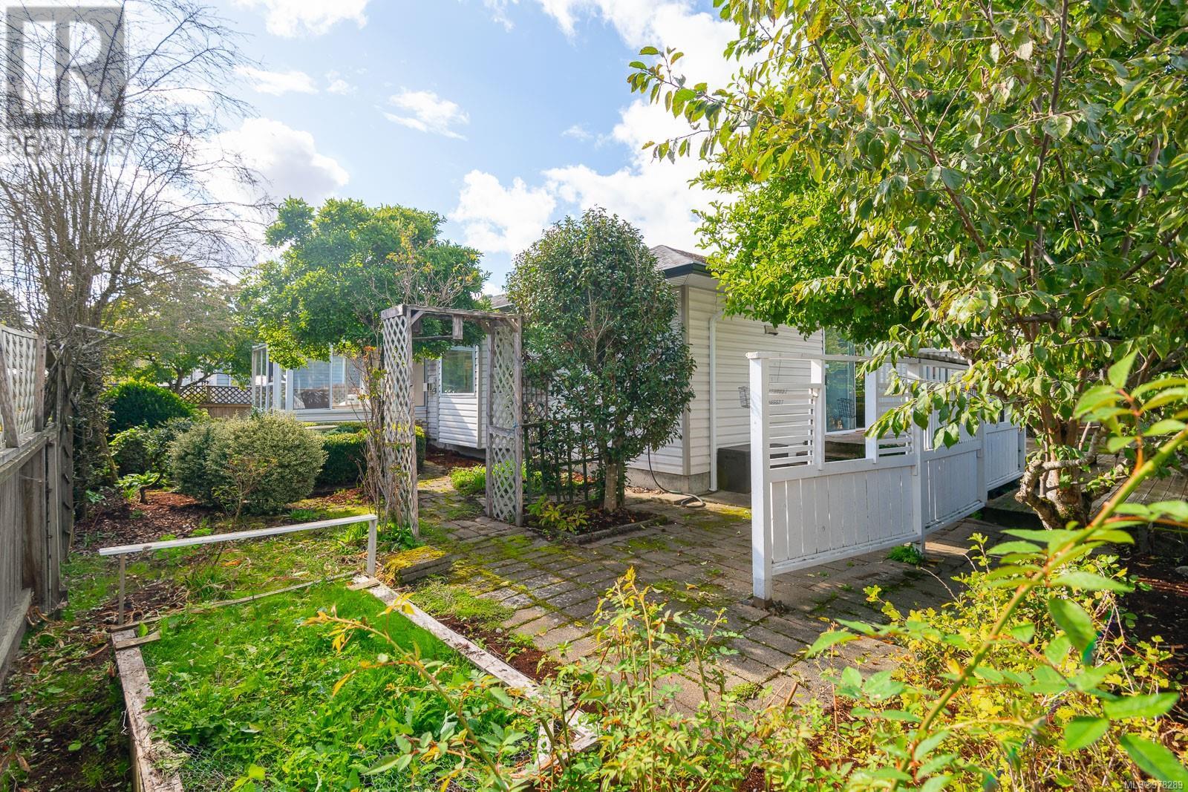1047 Marchmont Rd Duncan, British Columbia V9L 6T3
$549,900
Welcome to this delightful 3-bedroom, 2-bathroom rancher, perfectly situated in a convenient and central location. Step inside to a warm and inviting layout featuring a cozy living space. The sunny sunroom is perfect for morning coffee or afternoon relaxation, while the quaint backyard provides a peaceful retreat for gardening or outdoor gatherings. Whether you're looking for a home that's ready to move into or one you can update and transform into your dream rancher, this property offers the best of both worlds. With easy access to local amenities, schools, and shopping, you won't want to miss this opportunity! (id:32872)
Property Details
| MLS® Number | 978289 |
| Property Type | Single Family |
| Neigbourhood | East Duncan |
| CommunityFeatures | Pets Allowed With Restrictions, Family Oriented |
| Features | Central Location, Other |
| ParkingSpaceTotal | 2 |
| ViewType | Mountain View |
Building
| BathroomTotal | 2 |
| BedroomsTotal | 3 |
| ConstructedDate | 1990 |
| CoolingType | Air Conditioned, Wall Unit |
| FireplacePresent | Yes |
| FireplaceTotal | 1 |
| HeatingFuel | Propane |
| HeatingType | Baseboard Heaters, Heat Pump |
| SizeInterior | 1929 Sqft |
| TotalFinishedArea | 1700 Sqft |
| Type | House |
Land
| AccessType | Road Access |
| Acreage | No |
| SizeIrregular | 5460 |
| SizeTotal | 5460 Sqft |
| SizeTotalText | 5460 Sqft |
| ZoningDescription | Ldr |
| ZoningType | Unknown |
Rooms
| Level | Type | Length | Width | Dimensions |
|---|---|---|---|---|
| Main Level | Sunroom | 9'7 x 11'1 | ||
| Main Level | Living Room | 12'9 x 27'0 | ||
| Main Level | Entrance | 6'5 x 13'11 | ||
| Main Level | Bedroom | 10'1 x 12'0 | ||
| Main Level | Laundry Room | 13'0 x 10'6 | ||
| Main Level | Ensuite | 6'0 x 8'10 | ||
| Main Level | Primary Bedroom | 5'1 x 8'10 | ||
| Main Level | Kitchen | 11'4 x 12'5 | ||
| Main Level | Dining Room | 12'6 x 12'5 | ||
| Main Level | Bathroom | 9'10 x 12'5 | ||
| Main Level | Primary Bedroom | 16'1 x 12'5 |
https://www.realtor.ca/real-estate/27531979/1047-marchmont-rd-duncan-east-duncan
Interested?
Contact us for more information
Jamie Henderson
23 Queens Road
Duncan, British Columbia V9L 2W1



























