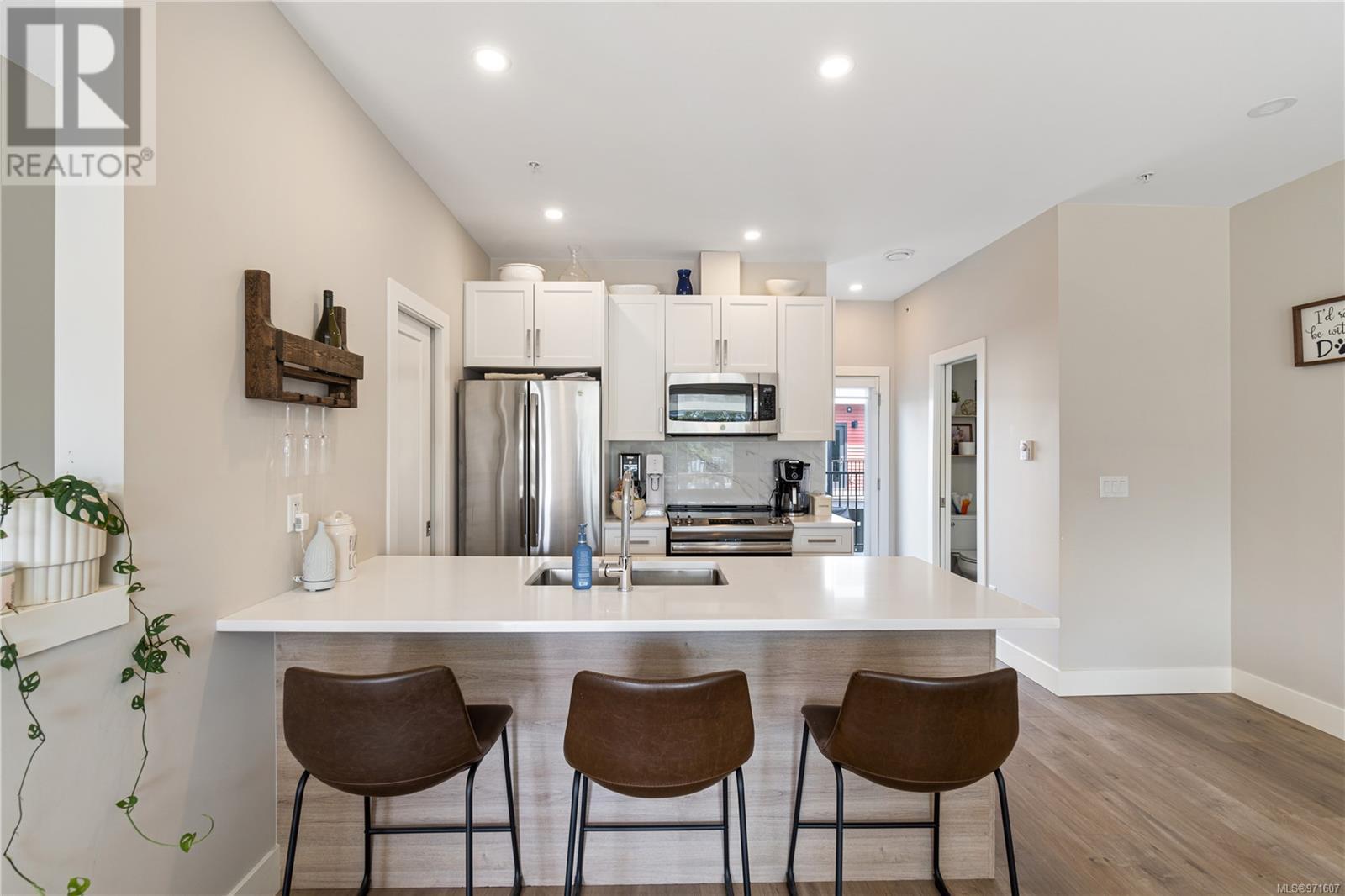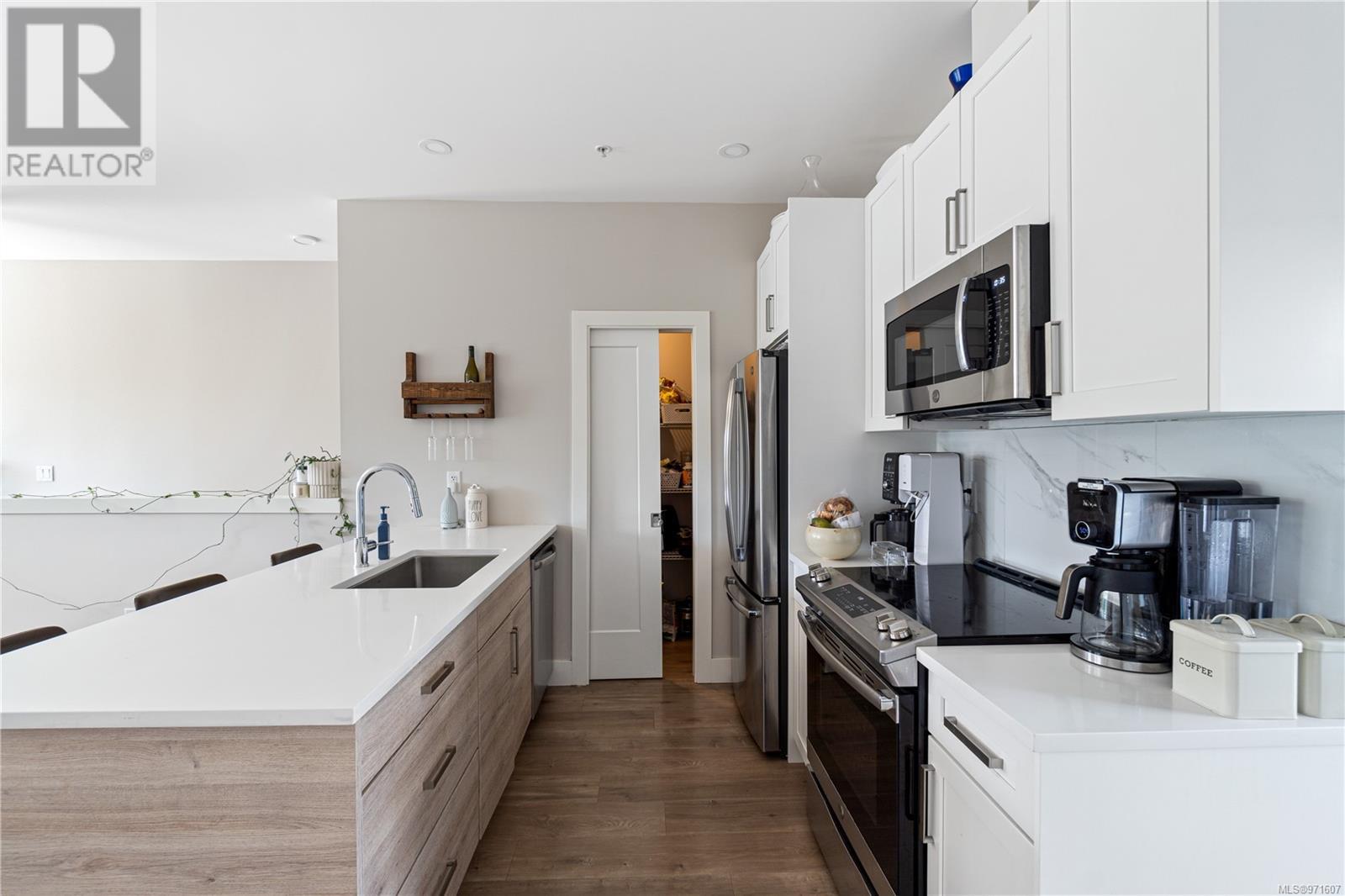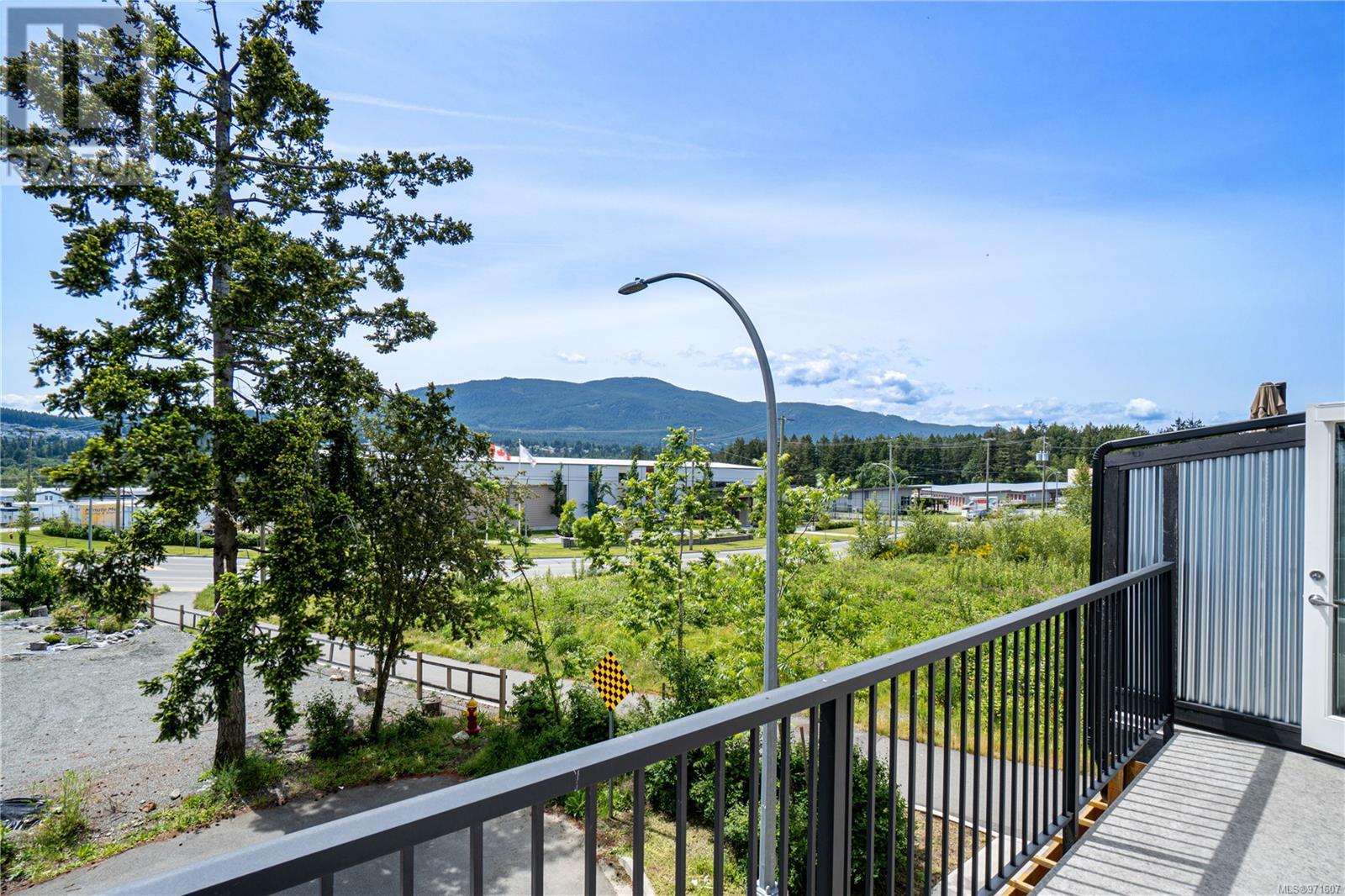105 1726 Kerrisdale Rd Nanaimo, British Columbia V9S 1N5
$525,000Maintenance,
$517.89 Monthly
Maintenance,
$517.89 MonthlyWelcome to this stunning 2 bedroom, 3 bathroom, plus den townhome, nestled in the heart of central Nanaimo. Built in 2020, this modern west coast style home spans 1,472 sqft, offering a perfect blend of contemporary design & comfortable living. Step inside & be greeted by 9' ceilings that enhance the open & bright floor plan while enjoying a picturesque view of Mt. Benson. The spacious living area flows seamlessly into the gourmet kitchen, featuring quartz countertops, pantry, & stainless steel appliances, ideal for both everyday living & entertaining guests. Both bedrooms are generously sized, each boasting a walk-in closet & a private ensuite bathroom, providing ample space for relaxation & personal retreat. Additional features include a single-car garage, providing secure parking and extra storage space. Plus, front & rear decks to soak up the sun. Ideally situated in a prime location, close to all amenities, including shopping centers, restaurants, parks, & schools. (id:32872)
Property Details
| MLS® Number | 971607 |
| Property Type | Single Family |
| Neigbourhood | Central Nanaimo |
| Community Features | Pets Allowed, Family Oriented |
| Features | Central Location, Cul-de-sac, Other |
| Parking Space Total | 1 |
| View Type | Mountain View |
Building
| Bathroom Total | 3 |
| Bedrooms Total | 2 |
| Constructed Date | 2020 |
| Cooling Type | Window Air Conditioner |
| Heating Fuel | Electric |
| Heating Type | Baseboard Heaters |
| Size Interior | 1472 Sqft |
| Total Finished Area | 1472 Sqft |
| Type | Row / Townhouse |
Parking
| Garage |
Land
| Access Type | Road Access |
| Acreage | No |
| Zoning Type | Other |
Rooms
| Level | Type | Length | Width | Dimensions |
|---|---|---|---|---|
| Second Level | Laundry Room | 2'11 x 2'11 | ||
| Second Level | Primary Bedroom | 12'5 x 10'2 | ||
| Second Level | Bedroom | 11'11 x 9'7 | ||
| Second Level | Ensuite | 3-Piece | ||
| Second Level | Ensuite | 4-Piece | ||
| Lower Level | Mud Room | 7'7 x 6'7 | ||
| Lower Level | Entrance | 8'2 x 4'3 | ||
| Lower Level | Office | 11'3 x 7'8 | ||
| Main Level | Pantry | 6'2 x 3'3 | ||
| Main Level | Kitchen | 11'2 x 8'10 | ||
| Main Level | Dining Room | 7'6 x 6'11 | ||
| Main Level | Living Room | 14'6 x 14'4 | ||
| Main Level | Bathroom | 2-Piece |
https://www.realtor.ca/real-estate/27221102/105-1726-kerrisdale-rd-nanaimo-central-nanaimo
Interested?
Contact us for more information
Luke Bouma
lukebouma.remaxofnanaimo.com/
https://www.facebook.com/profile.php?id=100063509323530
https://www.linkedin.com/in/luke-bouma-04a1b3156/
https://www.instagram.com/lukeboumarealtor/

#1 - 5140 Metral Drive
Nanaimo, British Columbia V9T 2K8
(250) 751-1223
(800) 916-9229
(250) 751-1300
www.remaxofnanaimo.com/






































