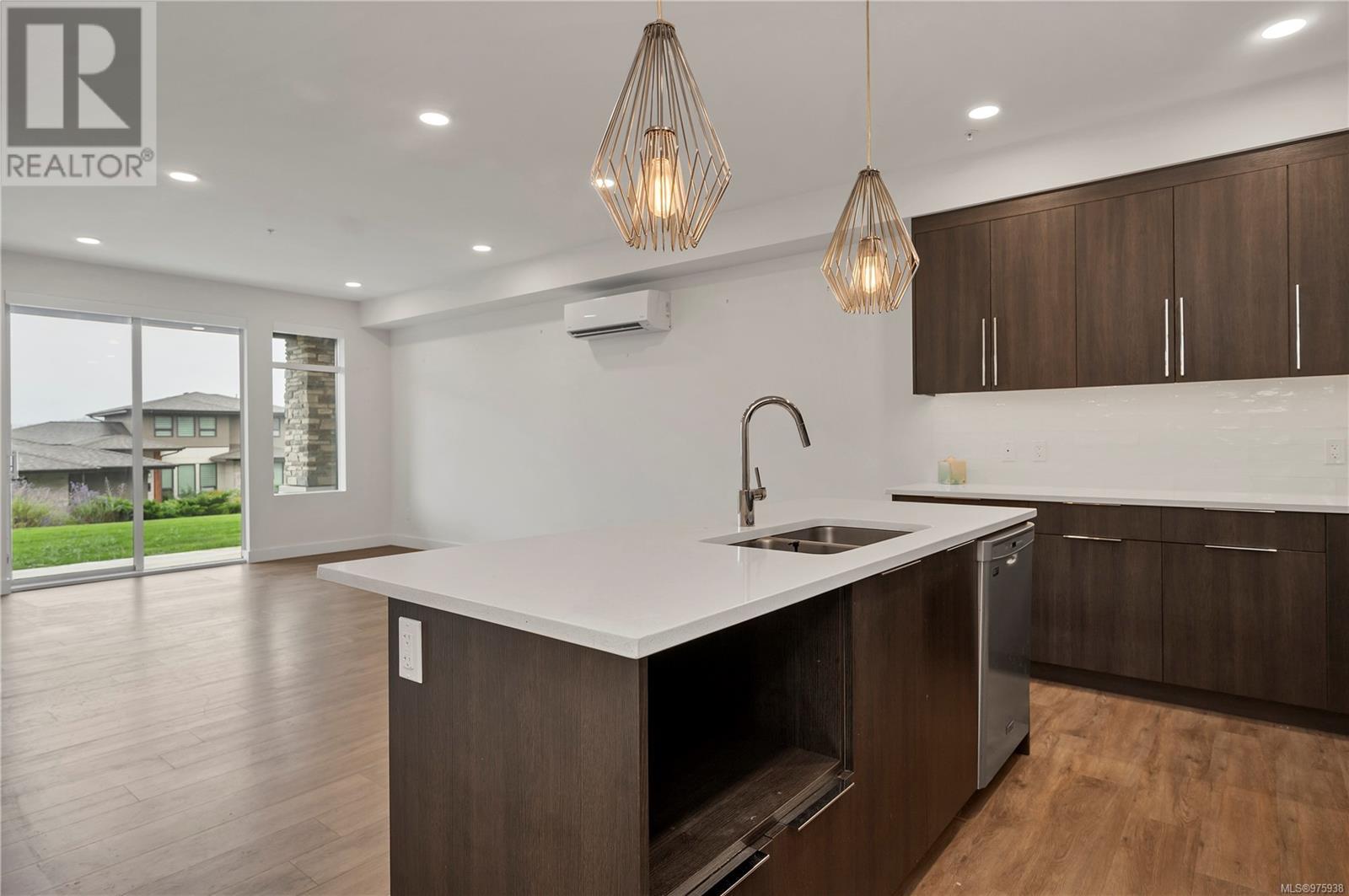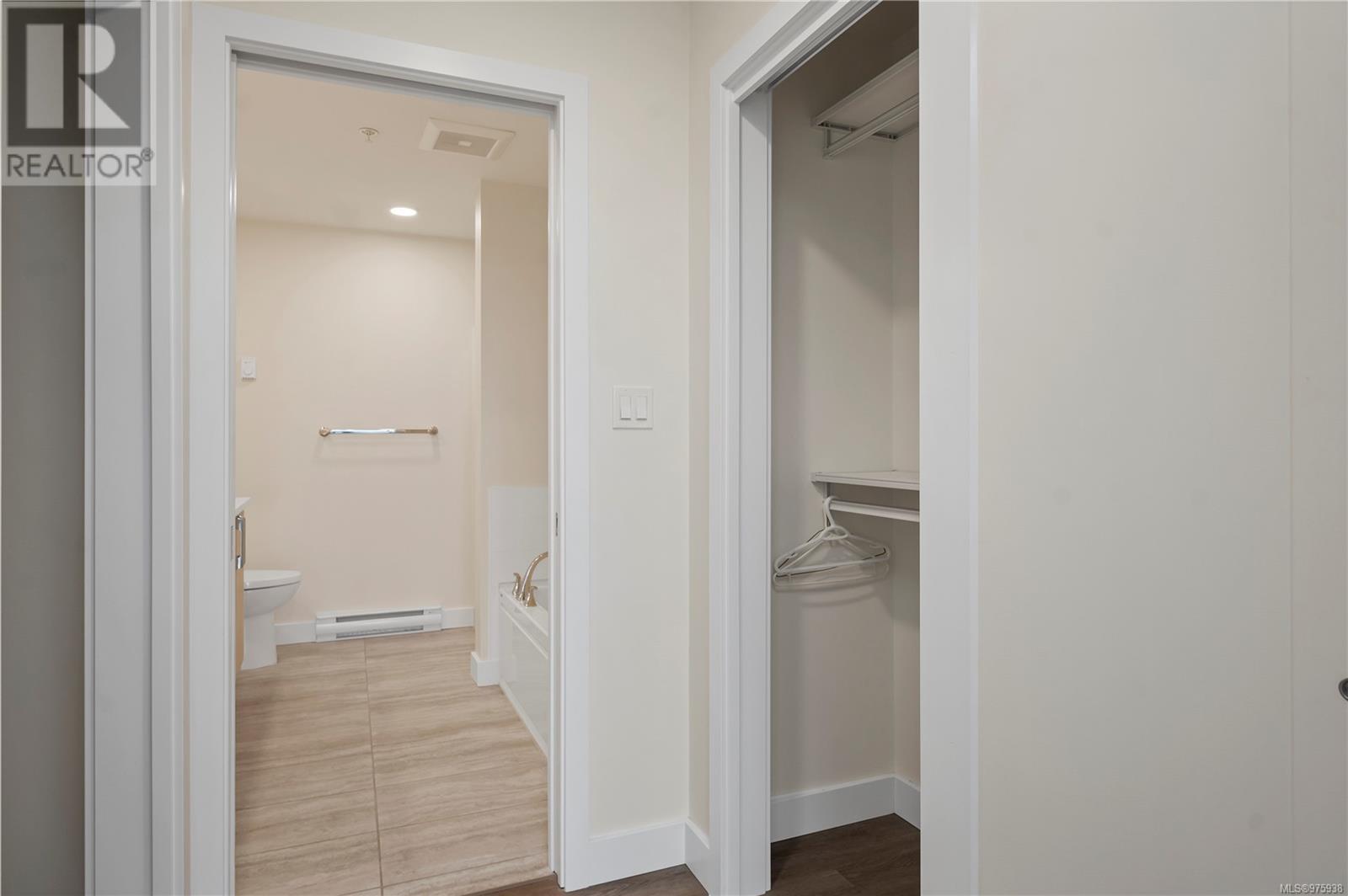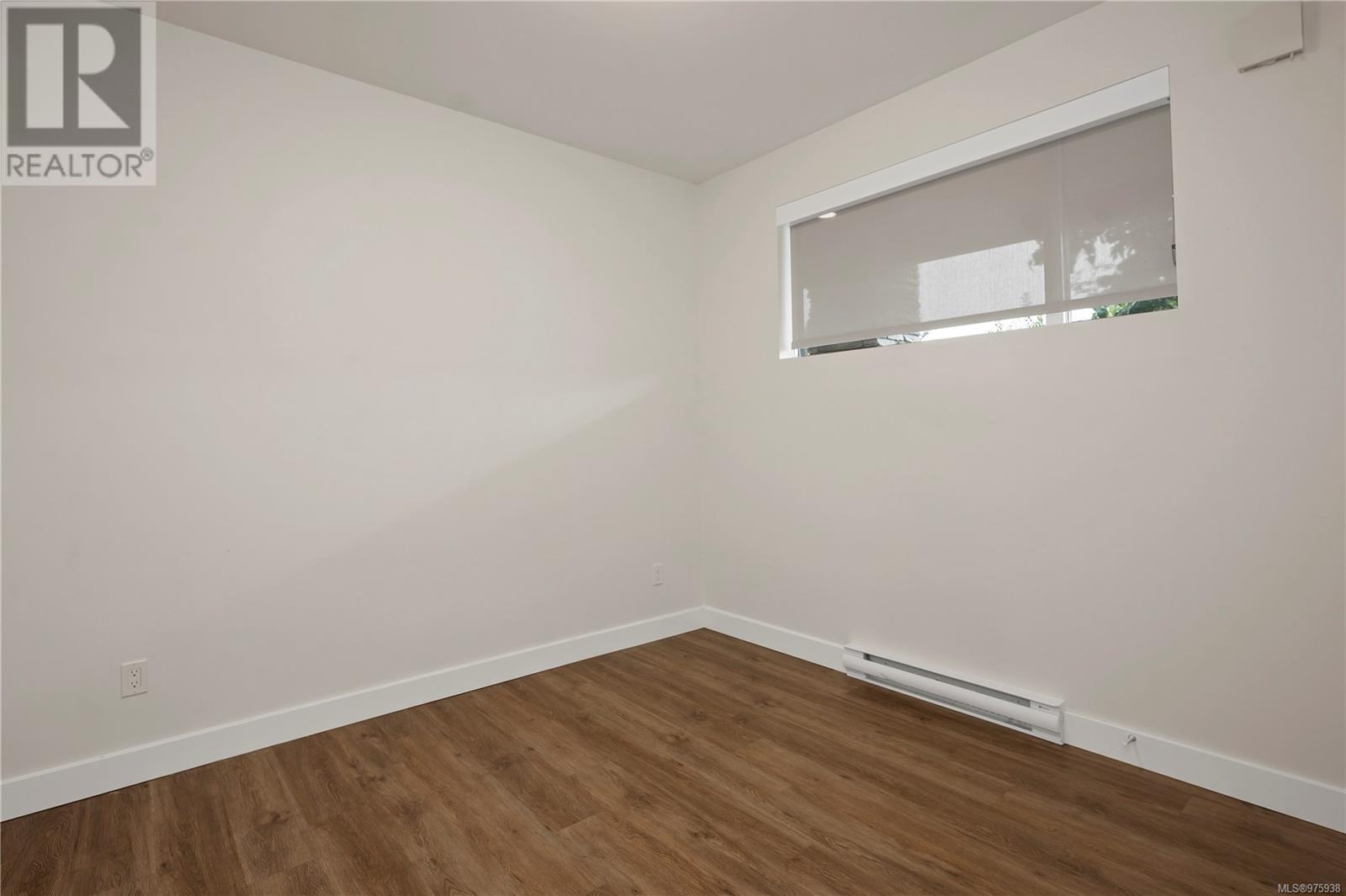105 2777 North Beach Dr Campbell River, British Columbia V9W 0B5
$499,999Maintenance,
$378 Monthly
Maintenance,
$378 MonthlyWelcome to the Look Out! One of Campbell Rivers hidden jewels. Tucked away near the fresh water Marina, this beautiful well appointed ground level unit has 2 beds plus a den and 2 full spacious bathrooms. The open concept kitchen, dining and living area is a lovely space to entertain or just relax. From there, there is a generous patio space to hang out in the fresh air and have a barbecue. The complex has a gym, meeting/gathering room, bike storage and assigned storage for the unit. The heat pump is great year round providing heat in the cooler months and cooling in the warmer months. The parking stall for this unit is in the secure underground parking. (id:32872)
Property Details
| MLS® Number | 975938 |
| Property Type | Single Family |
| Neigbourhood | Campbell River Central |
| Community Features | Pets Allowed, Family Oriented |
| Features | Other, Marine Oriented, Gated Community |
| Parking Space Total | 67 |
| Plan | Eps4317 |
Building
| Bathroom Total | 2 |
| Bedrooms Total | 2 |
| Constructed Date | 2017 |
| Cooling Type | Air Conditioned, Fully Air Conditioned |
| Heating Fuel | Electric |
| Heating Type | Heat Pump |
| Size Interior | 1146 Sqft |
| Total Finished Area | 1146 Sqft |
| Type | Apartment |
Land
| Access Type | Road Access |
| Acreage | No |
| Zoning Description | R3 |
| Zoning Type | Multi-family |
Rooms
| Level | Type | Length | Width | Dimensions |
|---|---|---|---|---|
| Main Level | Ensuite | 5-Piece | ||
| Main Level | Bathroom | 4-Piece | ||
| Main Level | Living Room | 12'5 x 10'6 | ||
| Main Level | Kitchen | 12 ft | 12 ft x Measurements not available | |
| Main Level | Dining Room | 10 ft | 10 ft x Measurements not available | |
| Main Level | Den | 7'6 x 7'5 | ||
| Main Level | Bedroom | 10'6 x 9'10 | ||
| Main Level | Primary Bedroom | 12'5 x 12'2 |
Interested?
Contact us for more information
Melanie Erickson

972 Shoppers Row
Campbell River, British Columbia V9W 2C5
(250) 286-3293
(888) 286-1932
(250) 286-1932
www.campbellriverrealestate.com/

















































