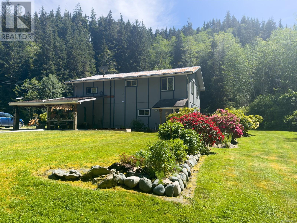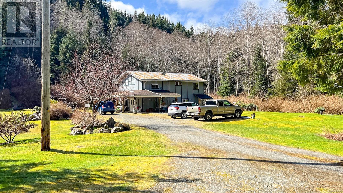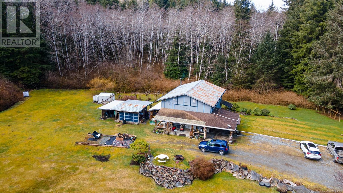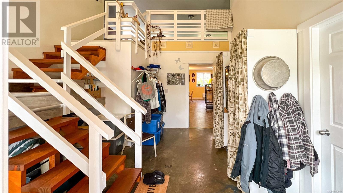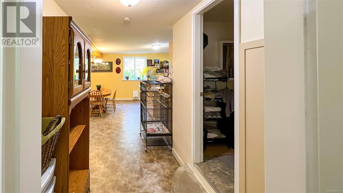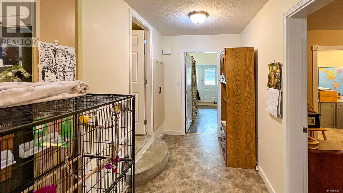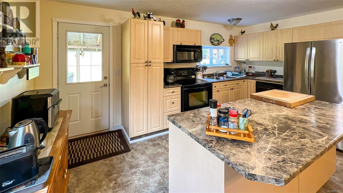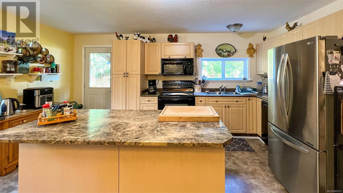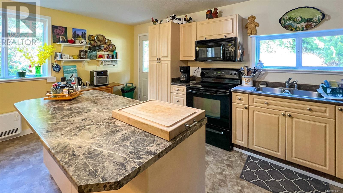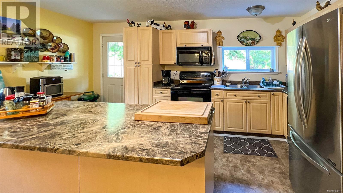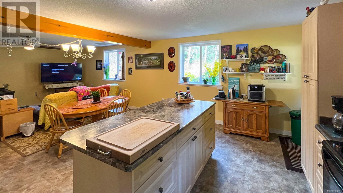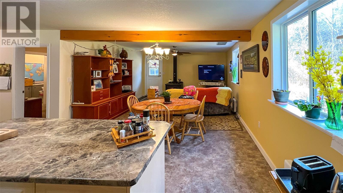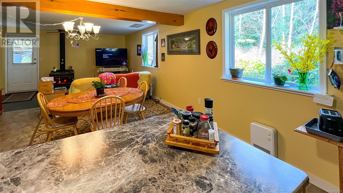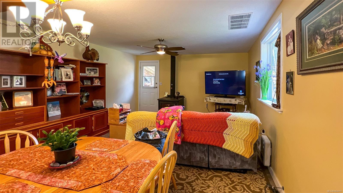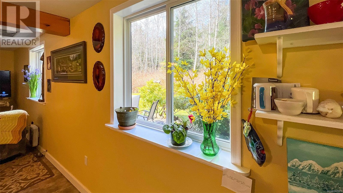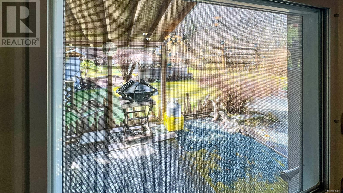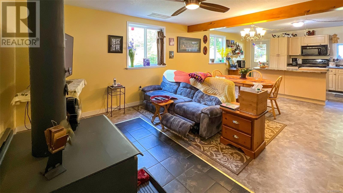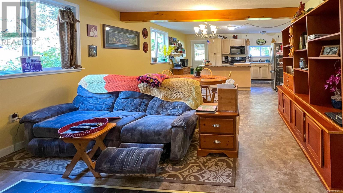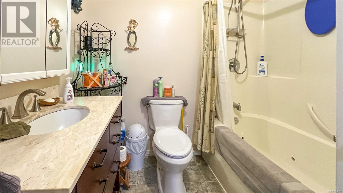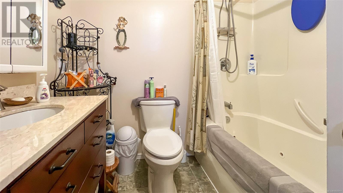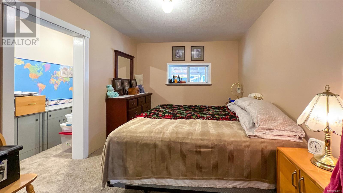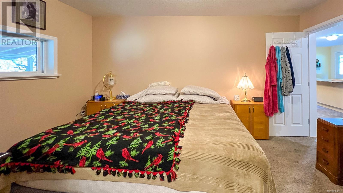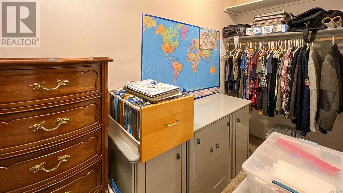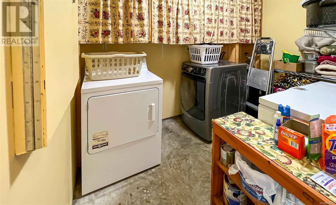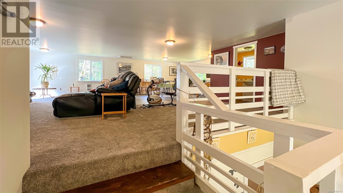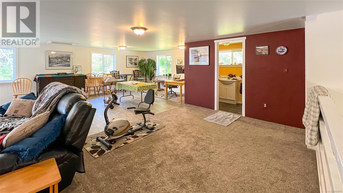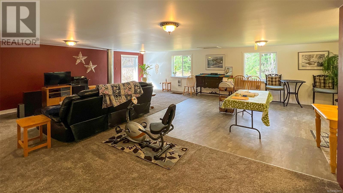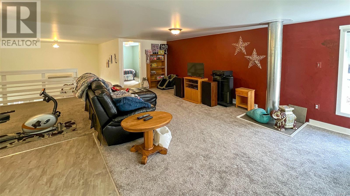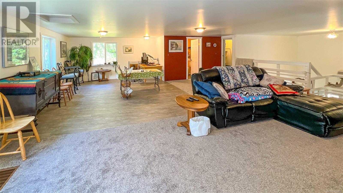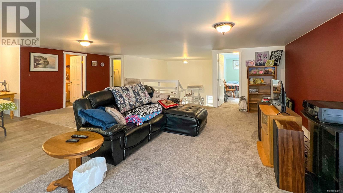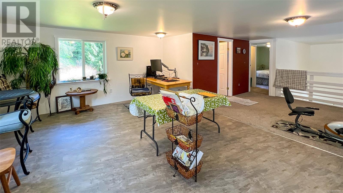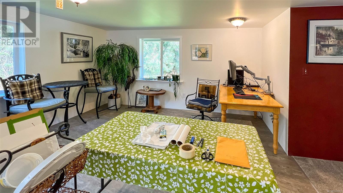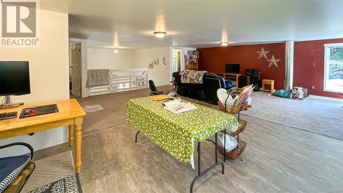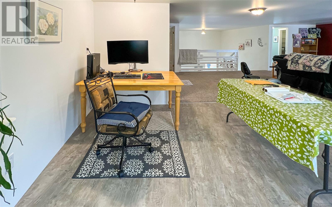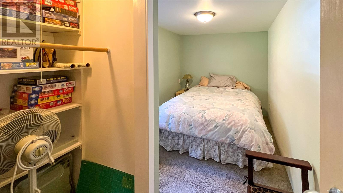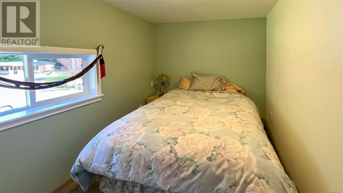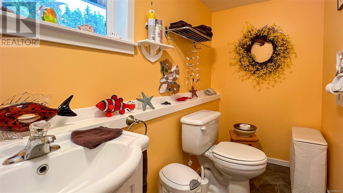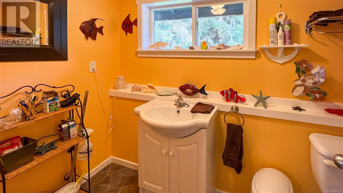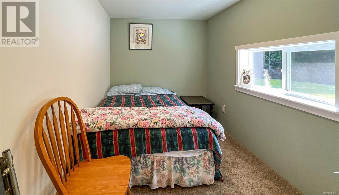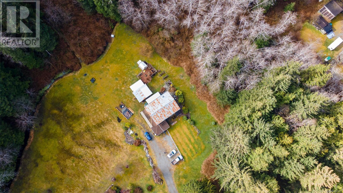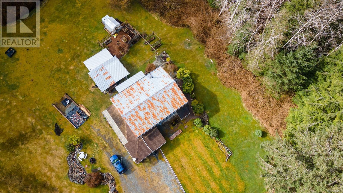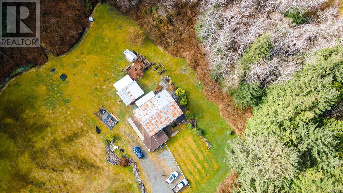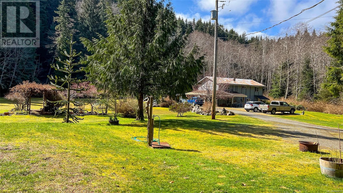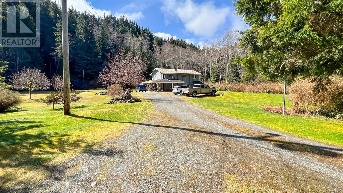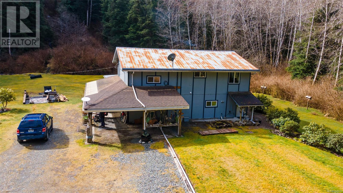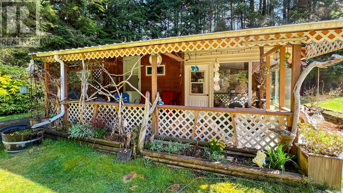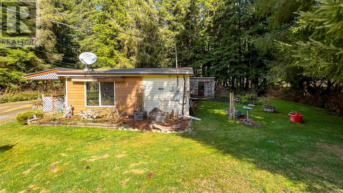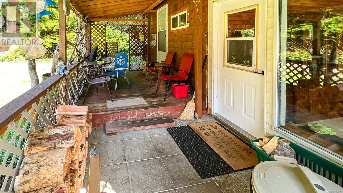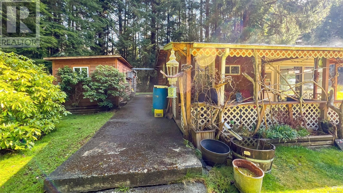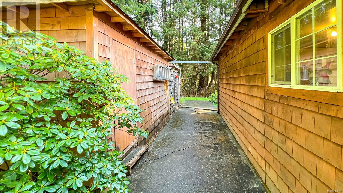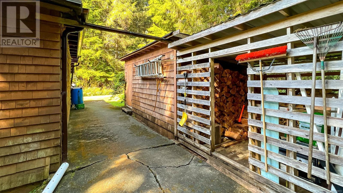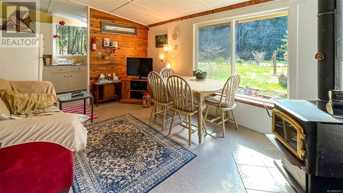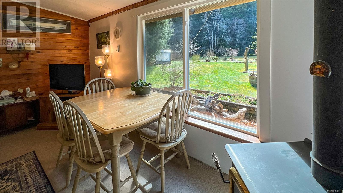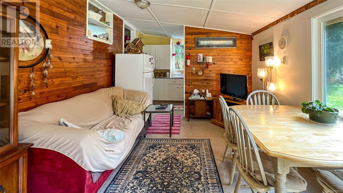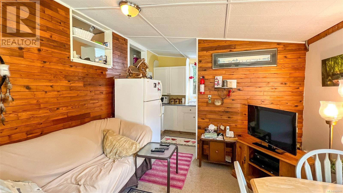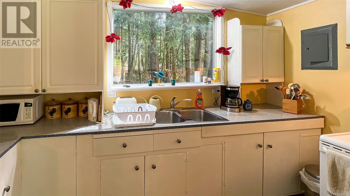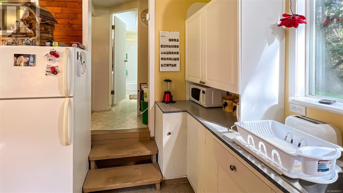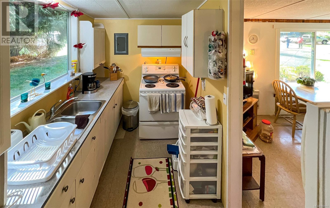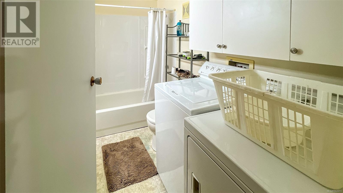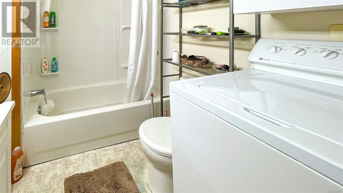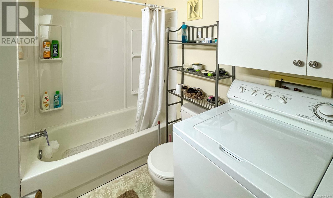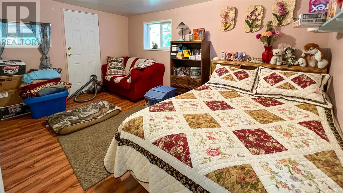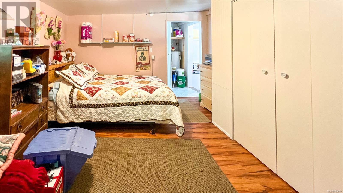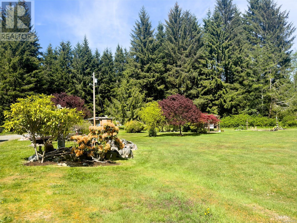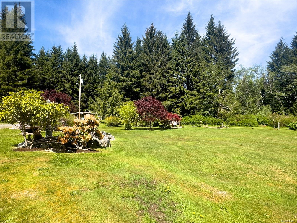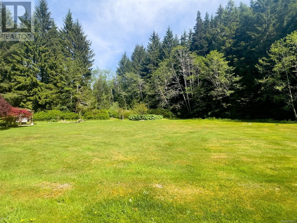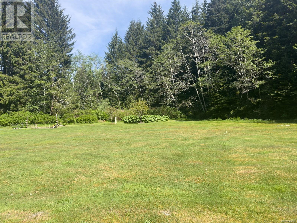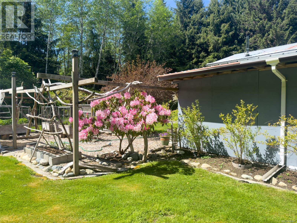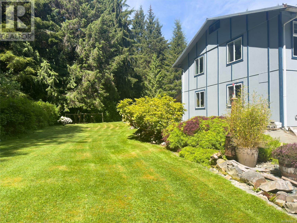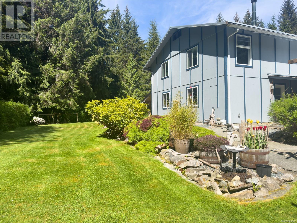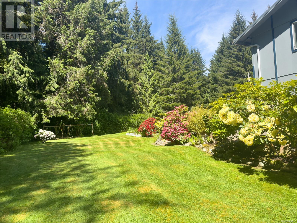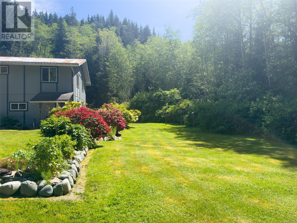105 Springhill Rd Port Mcneill, British Columbia V0N 2R0
$769,000Maintenance,
$25 Monthly
Maintenance,
$25 MonthlyWelcome to 105 Springhill Rd. This property boasts a gorgeous private and treed 5-acre lot, ensuring your peace and tranquility. The primary home offers over 2000 sqft of living space and features 3 bedrooms and 2 bathrooms & the metal roof was just cleaned & freshly painted. Enjoy the convenience of a primary bedroom on the main floor with an open concept kitchen and living/dining space, with wood stove, perfect for entertaining! A full bathroom with jetted tub, separate laundry room and storage room complete the entry level. Upstairs you will find a grand family room with loads of room for activities along with 2 bedrooms and a half bath. Stepping outside you'll find a covered porch, raised garden beds, a green house, wood and tool storage, and a delightful guest cabin. The cabin is fully self-contained and offers a bright living/dining space, 1 bedroom, a lovely bathroom, it's own laundry, wood storage and additional shed just outside. Other highlights of this property include - 200 amp service in main dwelling, newer carpet upstairs and newer fridge. The cabin bathroom was recently refreshed and has a new roof, cabin has separate septic and hydro meter. What more could you want in a property? Come and experience this idyllic oasis for yourself! (id:32872)
Property Details
| MLS® Number | 960911 |
| Property Type | Single Family |
| Neigbourhood | Port McNeill |
| CommunityFeatures | Pets Allowed, Family Oriented |
| Features | Private Setting, Wooded Area, Rectangular |
| ParkingSpaceTotal | 5 |
| Plan | Eps8728 |
| Structure | Shed |
Building
| BathroomTotal | 3 |
| BedroomsTotal | 4 |
| CoolingType | Wall Unit |
| FireplacePresent | Yes |
| FireplaceTotal | 2 |
| HeatingFuel | Electric |
| HeatingType | Heat Pump |
| SizeInterior | 2798 Sqft |
| TotalFinishedArea | 2505 Sqft |
| Type | House |
Land
| AccessType | Road Access |
| Acreage | Yes |
| SizeIrregular | 5 |
| SizeTotal | 5 Ac |
| SizeTotalText | 5 Ac |
| ZoningType | Residential |
Rooms
| Level | Type | Length | Width | Dimensions |
|---|---|---|---|---|
| Second Level | Bathroom | 2-Piece | ||
| Second Level | Bedroom | 14'2 x 7'8 | ||
| Second Level | Bedroom | 7 ft | Measurements not available x 7 ft | |
| Second Level | Family Room | 24 ft | 24 ft x Measurements not available | |
| Main Level | Storage | 7'8 x 13'10 | ||
| Main Level | Laundry Room | 7 ft | 7 ft x Measurements not available | |
| Main Level | Primary Bedroom | 9'8 x 14'2 | ||
| Main Level | Bathroom | 4-Piece | ||
| Main Level | Living Room/dining Room | 20 ft | 20 ft x Measurements not available | |
| Main Level | Kitchen | 16'5 x 9'3 | ||
| Auxiliary Building | Bathroom | 4-Piece | ||
| Auxiliary Building | Primary Bedroom | 11'10 x 15'2 | ||
| Auxiliary Building | Kitchen | 6'4 x 11'3 | ||
| Auxiliary Building | Living Room | 11'2 x 15'5 |
https://www.realtor.ca/real-estate/26775383/105-springhill-rd-port-mcneill-port-mcneill
Interested?
Contact us for more information
Sarah Baron
Personal Real Estate Corporation
C/o 972 Shoppers Row
Campbell River, British Columbia V9W 2C5
Drew Reid
C/o 972 Shoppers Row
Campbell River, British Columbia V9W 2C5


