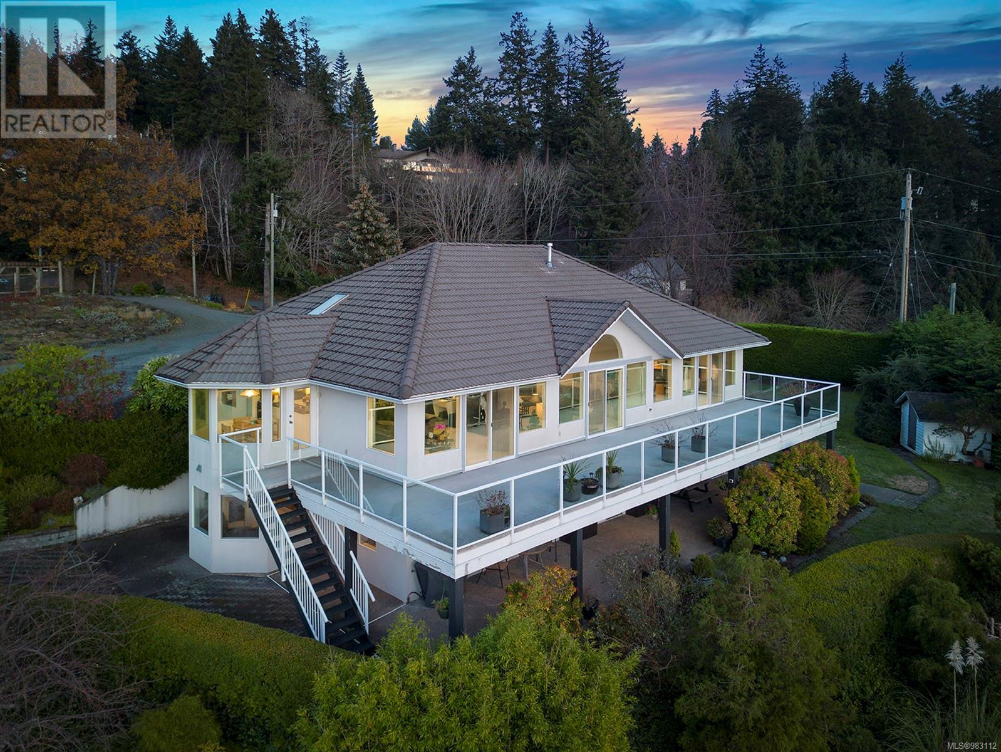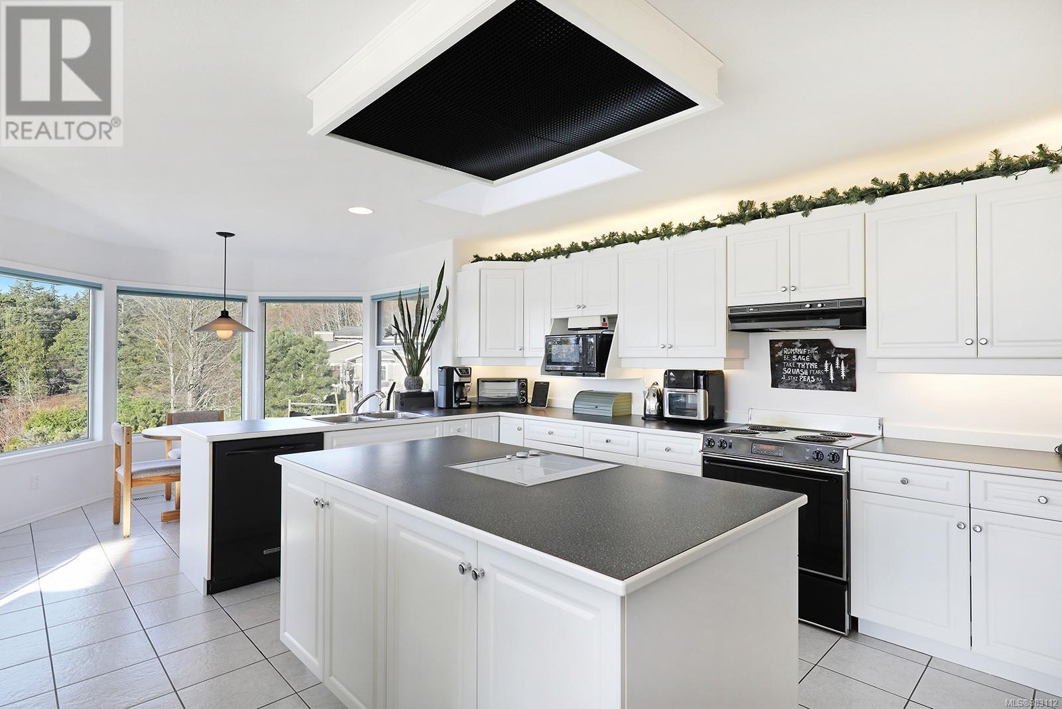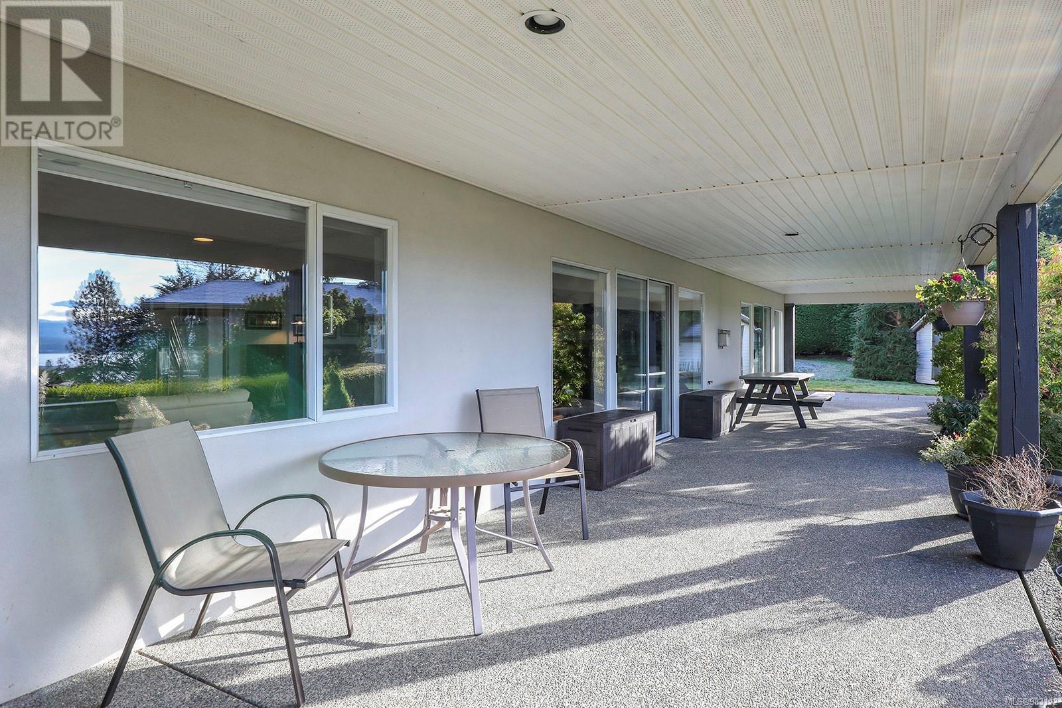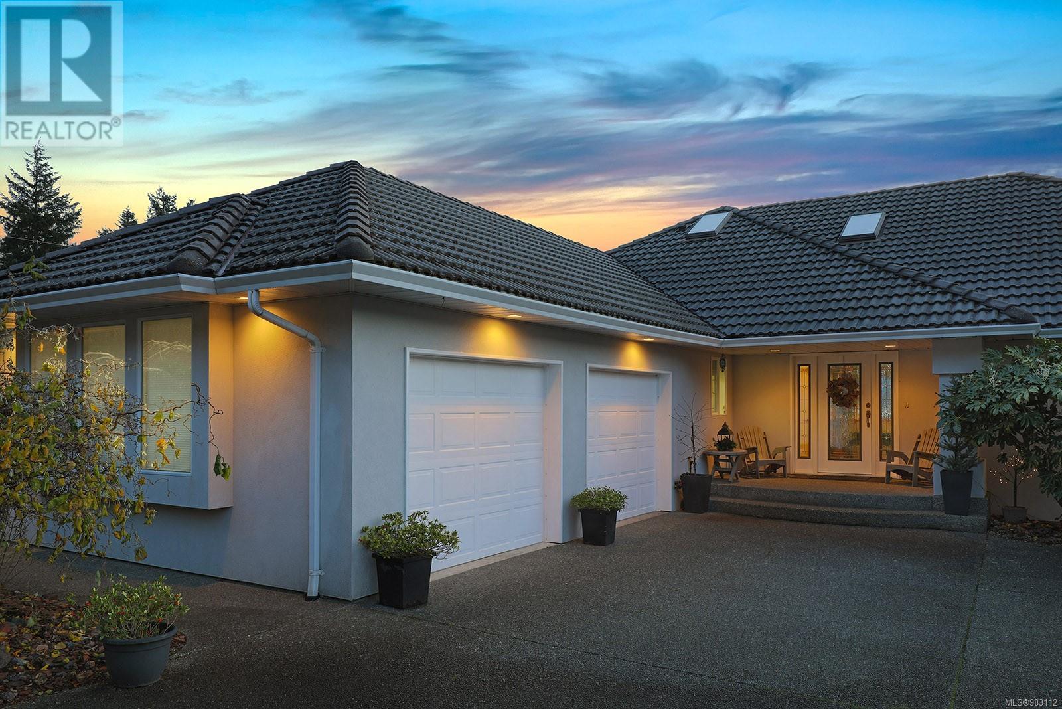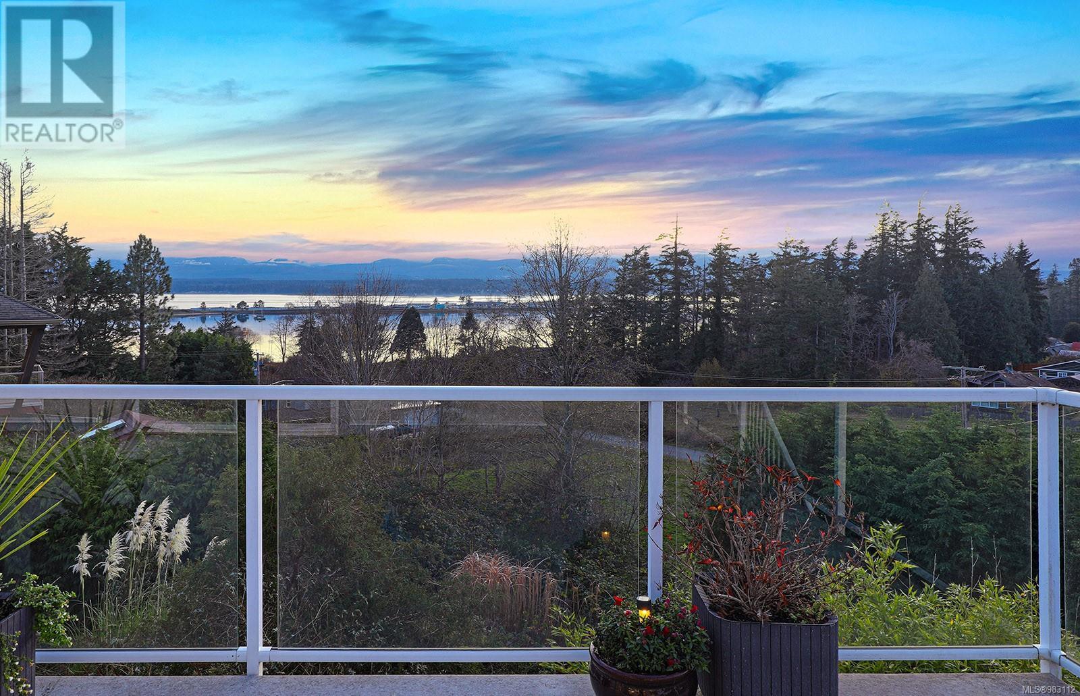105 Stafford St Comox, British Columbia V9M 3W7
$1,660,000
Premier West Coast Ocean, Glacier and Beaufort Mountain views! Located in the highly desirable Stafford Street community in Comox, an easy stroll to Goose Spit to walk ‘the stairs’, wander the beach, and cherish the sunsets! Custom Westhaven rancher/walk-out basement with captivating Southern views, 4,029 sf, 2 BD/ 3 BA, .47 acre. Streaming sunlight, walls of windows, 10’ 4” vaulted ceilings in the Great room, cozy propane gas fireplace, an expansive 58’ deck, this is a fantastic home for entertaining! Kitchen offers abundant cabinet and countertop space with working island, breakfast nook and family room all enjoying the views. Primary bedroom, also with views, is located on the main floor w/ 5 pce ensuite, dual sinks, soaker tub & sep shower. The lower level offers a spacious family room, in-law suite potential - plumbed for H & C water, wired for 220, wired for hot tub, gas fireplace, bedroom/den, an extra family room/bedroom, & access to the covered patio. HRV, Heat Pump for A/C. (id:32872)
Property Details
| MLS® Number | 983112 |
| Property Type | Single Family |
| Neigbourhood | Comox Peninsula |
| Features | Central Location, Southern Exposure, Other |
| ParkingSpaceTotal | 4 |
| ViewType | City View, Mountain View, Ocean View |
Building
| BathroomTotal | 3 |
| BedroomsTotal | 2 |
| ConstructedDate | 1992 |
| CoolingType | Air Conditioned |
| FireplacePresent | Yes |
| FireplaceTotal | 2 |
| HeatingFuel | Electric |
| HeatingType | Heat Pump, Heat Recovery Ventilation (hrv) |
| SizeInterior | 4029 Sqft |
| TotalFinishedArea | 3994 Sqft |
| Type | House |
Parking
| Garage |
Land
| Acreage | No |
| SizeIrregular | 20473 |
| SizeTotal | 20473 Sqft |
| SizeTotalText | 20473 Sqft |
| ZoningDescription | Cr-1 |
| ZoningType | Residential |
Rooms
| Level | Type | Length | Width | Dimensions |
|---|---|---|---|---|
| Lower Level | Recreation Room | 34'5 x 16'3 | ||
| Lower Level | Family Room | 17'10 x 15'0 | ||
| Lower Level | Family Room | 14'5 x 19'9 | ||
| Lower Level | Den | 15'5 x 13'11 | ||
| Lower Level | Bathroom | 3-Piece | ||
| Main Level | Entrance | 8'1 x 10'8 | ||
| Main Level | Dining Room | 7'9 x 16'1 | ||
| Main Level | Kitchen | 12'3 x 16'1 | ||
| Main Level | Dining Nook | 10'4 x 8'2 | ||
| Main Level | Family Room | 12'4 x 16'5 | ||
| Main Level | Living Room | 17'11 x 15'2 | ||
| Main Level | Primary Bedroom | 14'5 x 19'9 | ||
| Main Level | Ensuite | 5-Piece | ||
| Main Level | Bathroom | 4-Piece | ||
| Main Level | Bedroom | 12'10 x 11'0 | ||
| Main Level | Laundry Room | 8'7 x 8'4 |
https://www.realtor.ca/real-estate/27737409/105-stafford-st-comox-comox-peninsula
Interested?
Contact us for more information
Jane Denham
Personal Real Estate Corporation
282 Anderton Road
Comox, British Columbia V9M 1Y2
Grace Denham-Clare
282 Anderton Road
Comox, British Columbia V9M 1Y2
Marnie Denham-Clare
282 Anderton Road
Comox, British Columbia V9M 1Y2




