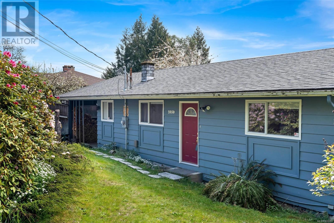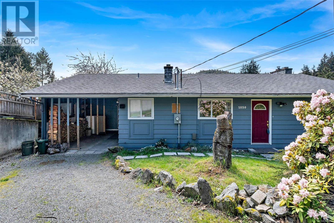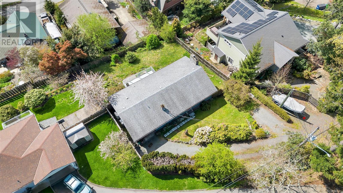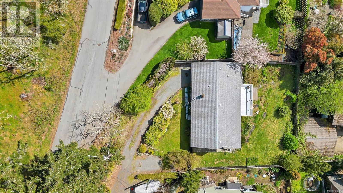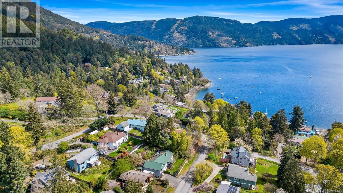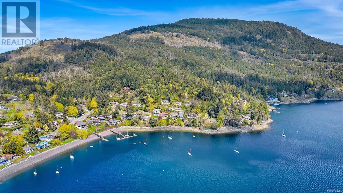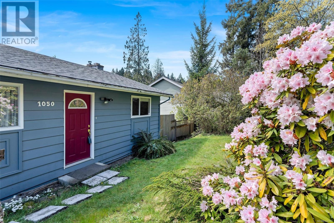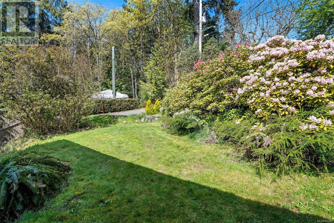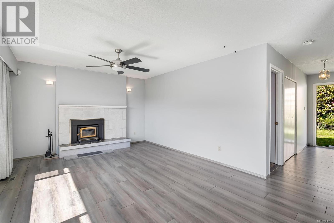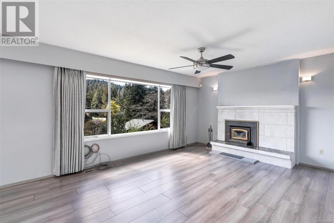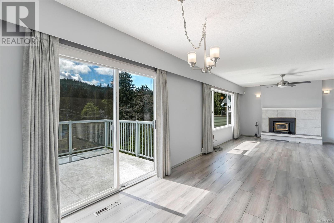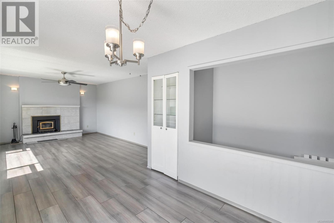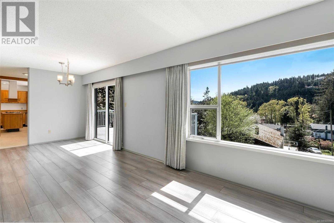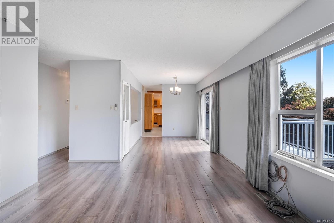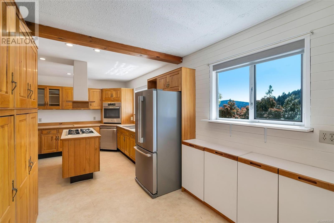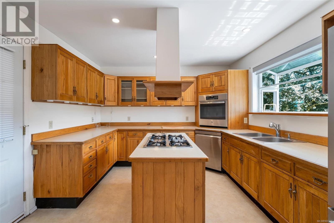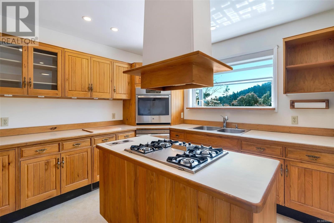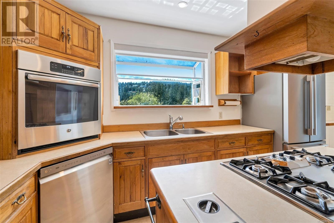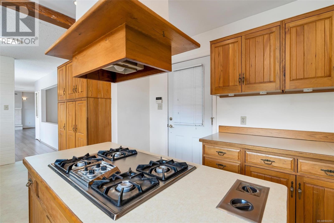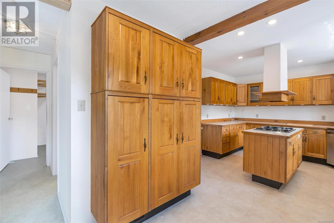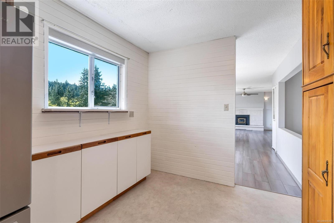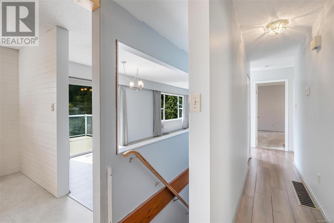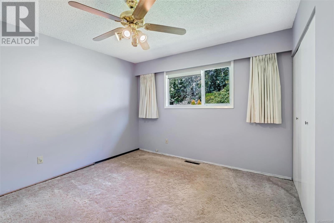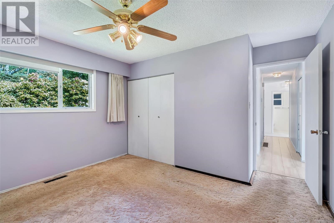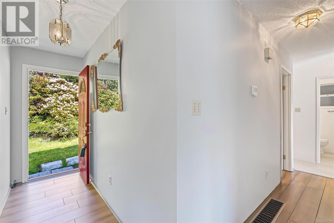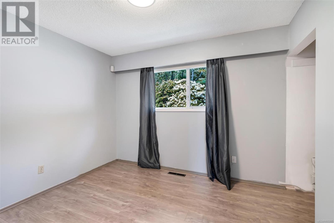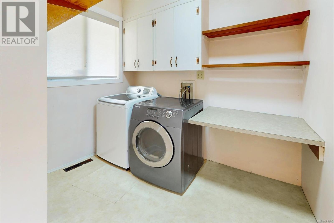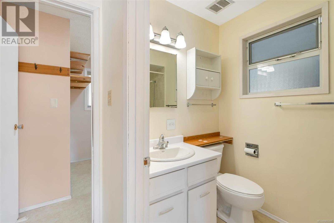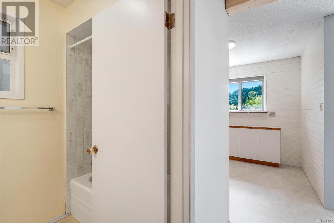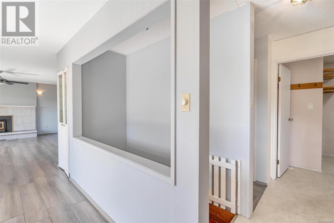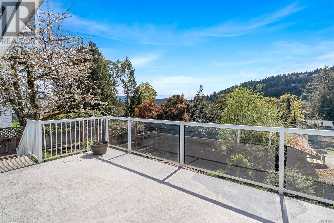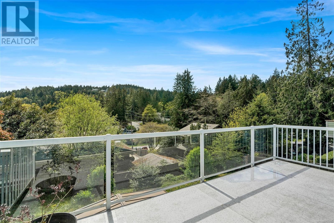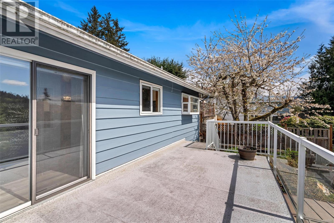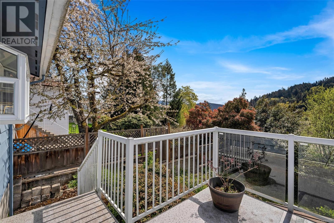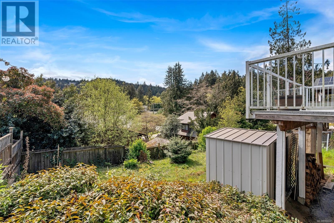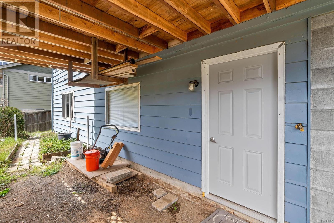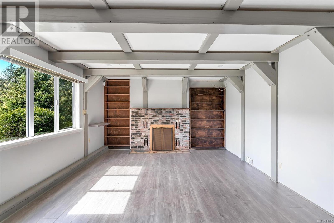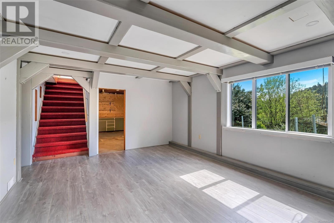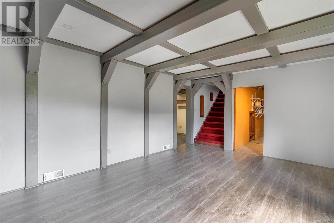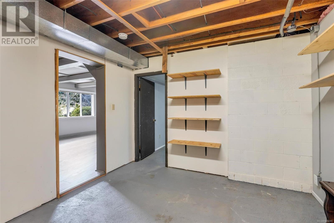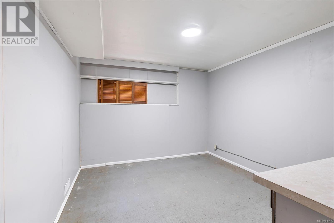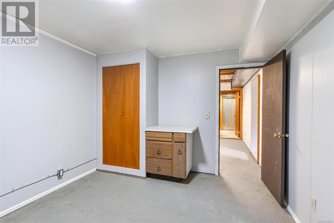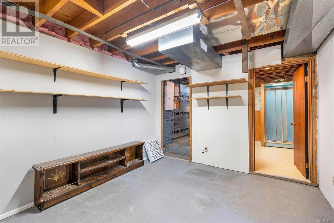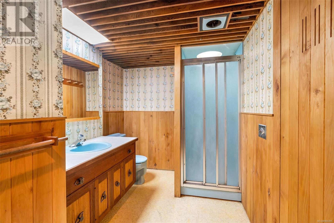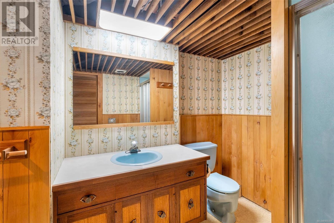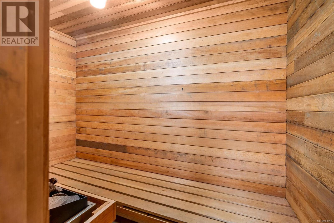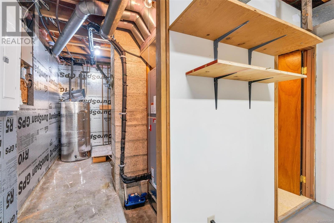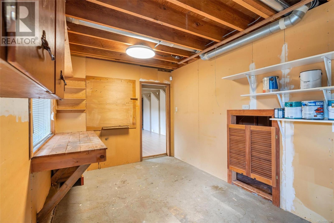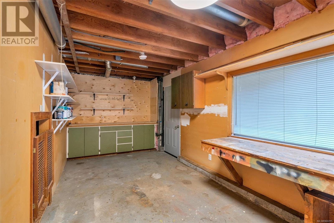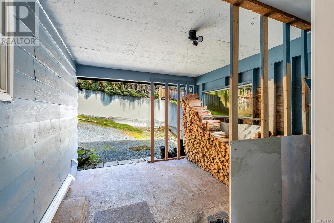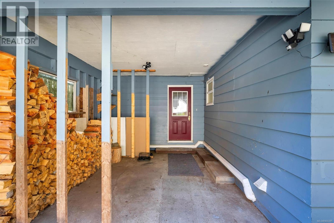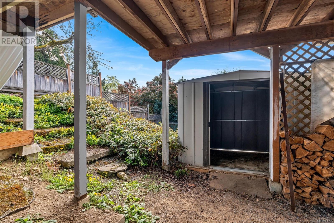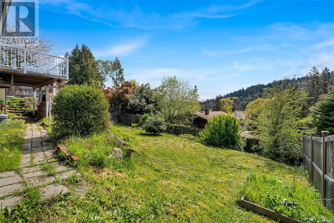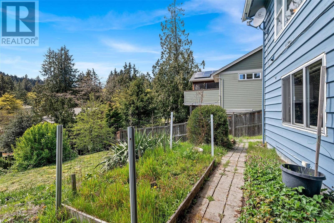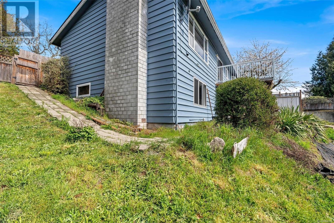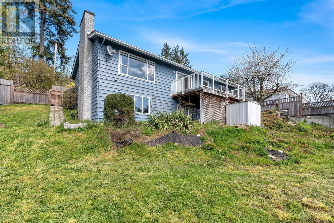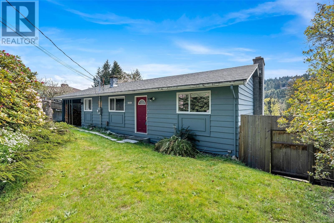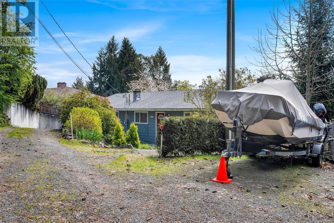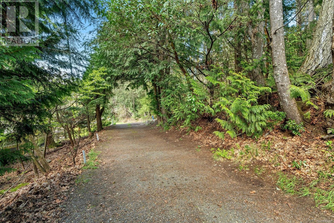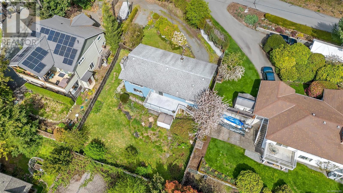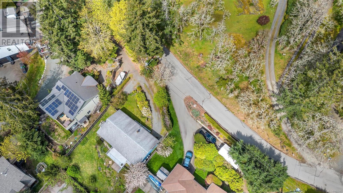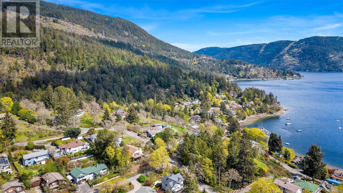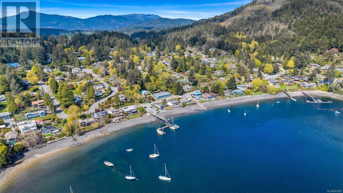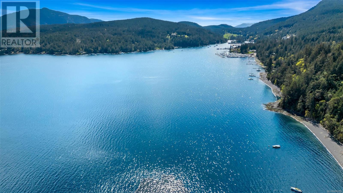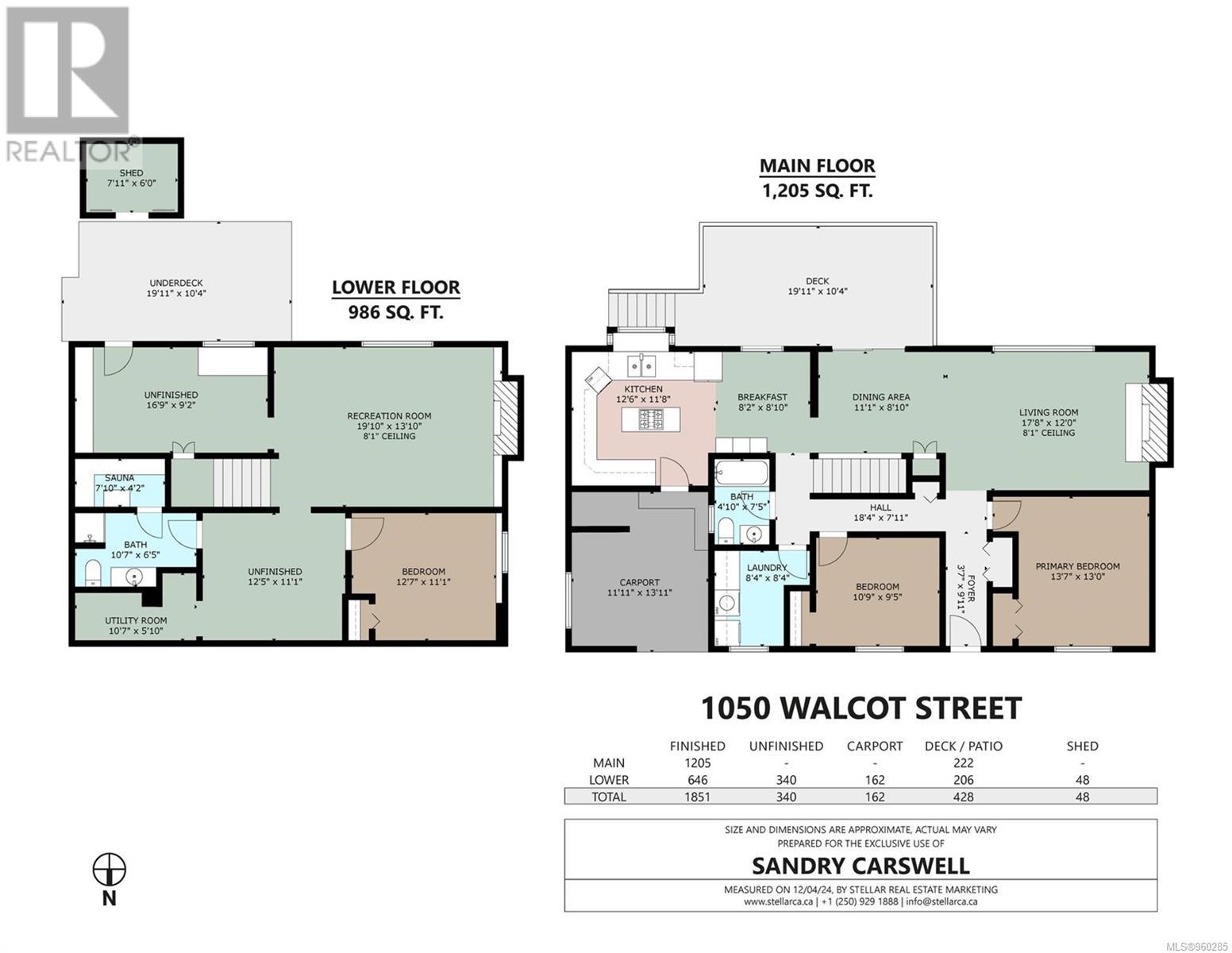1050 Walcot St Duncan, British Columbia V9L 5W9
$669,000
This quaint home is in the heart of Maple Bay. Main floor living. Many recent upgrades include heat pump and 200-amp electrical service. As part of improved energy efficiency recommendations, most of the rooms on lower level have been newly insulated. New LED lights throughout the home. New roller blinds on the main. New HWT. Classic kitchen with SS appliances and a generous amount of wood cabinets. Island with propane gas stove top hood fan. Eating nook just off kitchen for casual dining. Dining/living room is open concept with new hardwood flooring. New drapes in living room. Patio doors off dining room to deck with southern exposure and aerie like views. Also, on the main is the Primary bedroom, laundry, and main bathroom. Lower level has a huge family room with wood stove. There is a third bedroom, bathroom, and sauna. Unfinished & insulated workshop has access to back yard. Walk to the pub & marinas. Maple Mountain hiking trails nearby. Kayak from the government wharf. Maple Bay! (id:32872)
Property Details
| MLS® Number | 960285 |
| Property Type | Single Family |
| Neigbourhood | East Duncan |
| Features | Southern Exposure, Other, Marine Oriented |
| Parking Space Total | 2 |
| Plan | Vip729 |
Building
| Bathroom Total | 2 |
| Bedrooms Total | 3 |
| Constructed Date | 1965 |
| Cooling Type | Air Conditioned |
| Fireplace Present | Yes |
| Fireplace Total | 2 |
| Heating Fuel | Electric |
| Heating Type | Forced Air, Heat Pump |
| Size Interior | 3702 Sqft |
| Total Finished Area | 1851 Sqft |
| Type | House |
Parking
| Stall |
Land
| Acreage | No |
| Size Irregular | 6534 |
| Size Total | 6534 Sqft |
| Size Total Text | 6534 Sqft |
| Zoning Description | R1 |
| Zoning Type | Residential |
Rooms
| Level | Type | Length | Width | Dimensions |
|---|---|---|---|---|
| Lower Level | Bathroom | 3-Piece | ||
| Lower Level | Workshop | 16'9 x 9'2 | ||
| Lower Level | Sauna | 7'10 x 4'2 | ||
| Lower Level | Bedroom | 12'7 x 11'1 | ||
| Lower Level | Family Room | 19'10 x 13'10 | ||
| Main Level | Bathroom | 4-Piece | ||
| Main Level | Entrance | 3'7 x 9'11 | ||
| Main Level | Library | 8'4 x 8'4 | ||
| Main Level | Bedroom | 10'9 x 9'5 | ||
| Main Level | Primary Bedroom | 13 ft | Measurements not available x 13 ft | |
| Main Level | Living Room | 12 ft | Measurements not available x 12 ft | |
| Main Level | Dining Room | 11'1 x 8'10 | ||
| Main Level | Dining Nook | 8'2 x 8'10 | ||
| Main Level | Kitchen | 12'6 x 11'8 |
https://www.realtor.ca/real-estate/26751883/1050-walcot-st-duncan-east-duncan
Interested?
Contact us for more information
Sandra Carswell
sandracarswell.ca/

23 Queens Road
Duncan, British Columbia V9L 2W1
(250) 746-8123
(250) 746-8115
www.pembertonholmesduncan.com/


