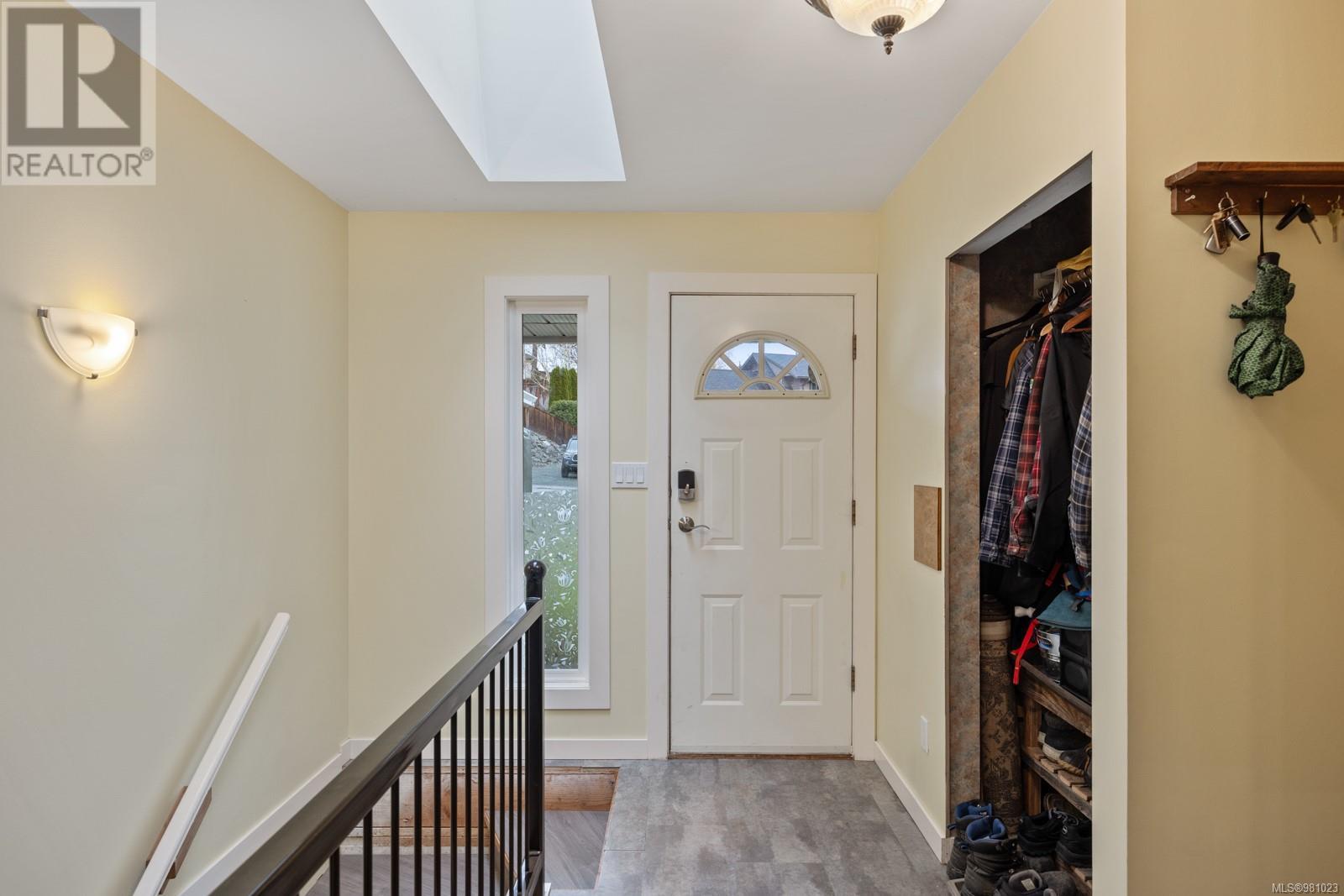1055 Springbok Rd Campbell River, British Columbia V9W 7G4
$750,000
Welcome to 1055 Springbok, a spacious and beautiful home offering over 2,500 sqft of living space. The property features 3 beds and 2 baths upstairs, including a master suite with its own ensuite. The heart of this home is the custom built kitchen, complete with stainless steel countertops, an oversize range and built in pantry. You will enjoy views of the Beaver Creek Wetland through the updated windows and off the newly replaced deck. Downstairs, you'll find even more living space to enjoy. A fourth bedroom, an additional bathroom, laundry room, and storage area. The living area downstairs is cozy and inviting, featuring a wood-burning stove—perfect for those chilly evenings when you want to relax by the fire. Or if you don't want to light the fire, just let the 3 year old ductless heat pump keep you comfortable both in the winter and summer. Don’t miss the opportunity to make 1055 Springbok your new home. (id:32872)
Property Details
| MLS® Number | 981023 |
| Property Type | Single Family |
| Neigbourhood | Campbell River Central |
| Parking Space Total | 3 |
Building
| Bathroom Total | 3 |
| Bedrooms Total | 4 |
| Constructed Date | 1989 |
| Cooling Type | Air Conditioned |
| Fireplace Present | Yes |
| Fireplace Total | 1 |
| Heating Type | Baseboard Heaters, Heat Pump |
| Size Interior | 2535 Sqft |
| Total Finished Area | 2535 Sqft |
| Type | House |
Land
| Acreage | No |
| Size Irregular | 7896 |
| Size Total | 7896 Sqft |
| Size Total Text | 7896 Sqft |
| Zoning Type | Residential |
Rooms
| Level | Type | Length | Width | Dimensions |
|---|---|---|---|---|
| Lower Level | Laundry Room | 11'2 x 22'7 | ||
| Lower Level | Storage | 10'8 x 8'7 | ||
| Lower Level | Recreation Room | 11'5 x 28'7 | ||
| Lower Level | Family Room | 14'10 x 13'1 | ||
| Lower Level | Bedroom | 11'1 x 14'1 | ||
| Lower Level | Bathroom | 7'2 x 6'9 | ||
| Main Level | Living Room | 15'5 x 15'2 | ||
| Main Level | Kitchen | 9'11 x 16'7 | ||
| Main Level | Dining Room | 9'11 x 13'8 | ||
| Main Level | Primary Bedroom | 13'2 x 14'5 | ||
| Main Level | Bedroom | 9'6 x 10'10 | ||
| Main Level | Bedroom | 9'6 x 9'4 | ||
| Main Level | Bathroom | 7'11 x 7'5 | ||
| Main Level | Ensuite | 5'7 x 7'1 |
https://www.realtor.ca/real-estate/27675807/1055-springbok-rd-campbell-river-campbell-river-central
Interested?
Contact us for more information
Todd Woods
www.islandluxuryhomes.ca/
324 5th St.
Courtenay, British Columbia V9N 1K1
(250) 871-1377
www.islandluxuryhomes.ca/



































