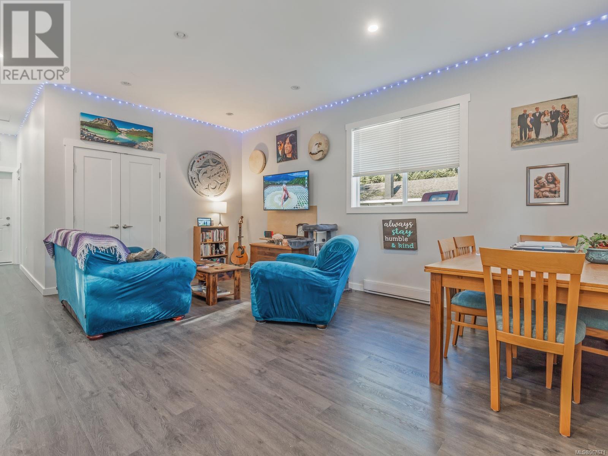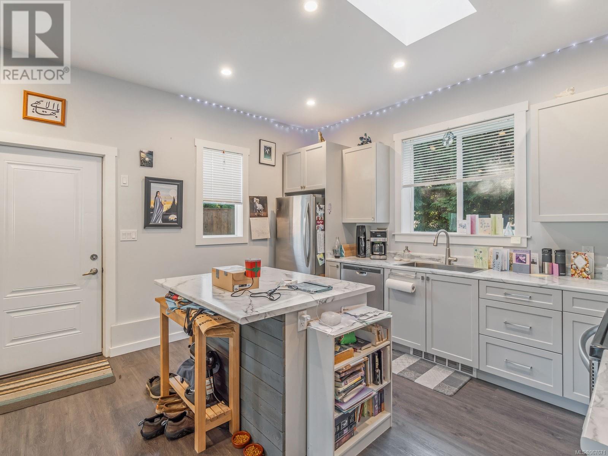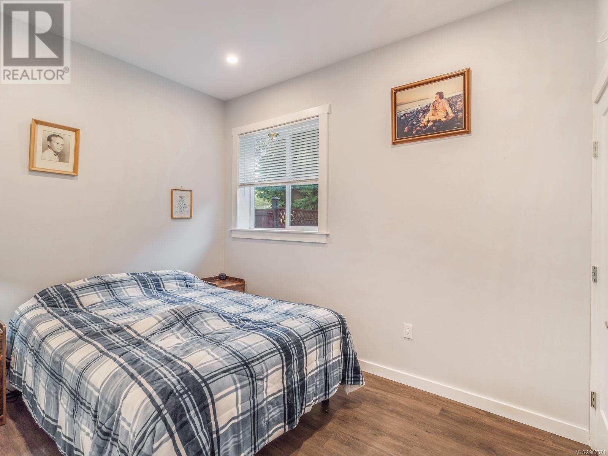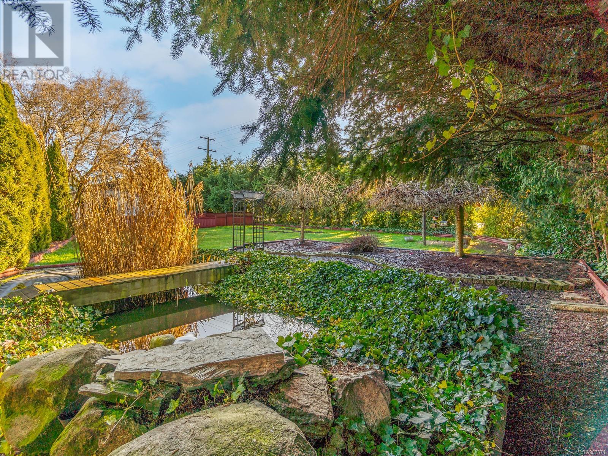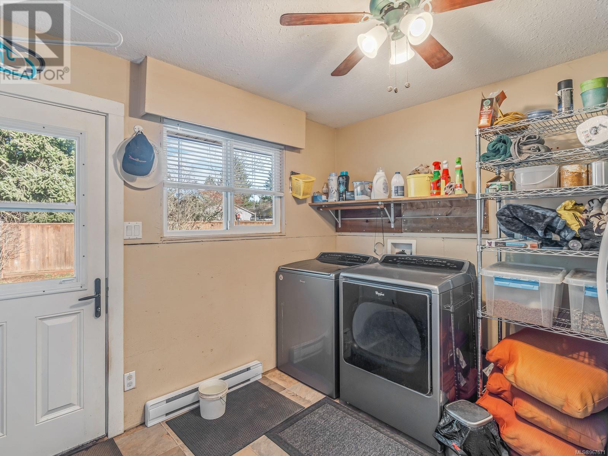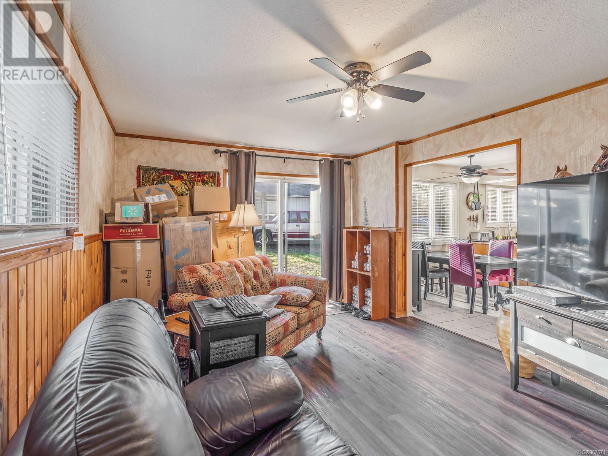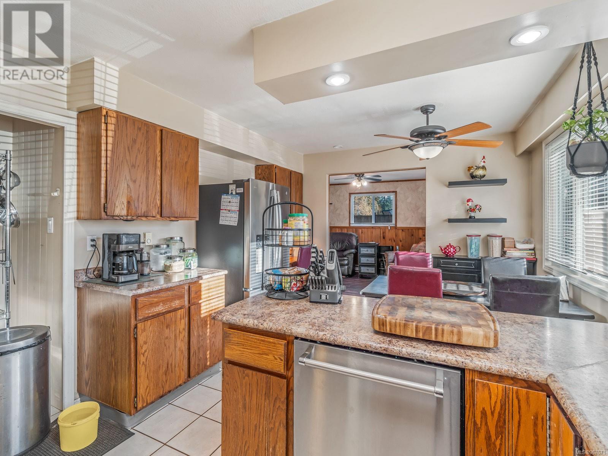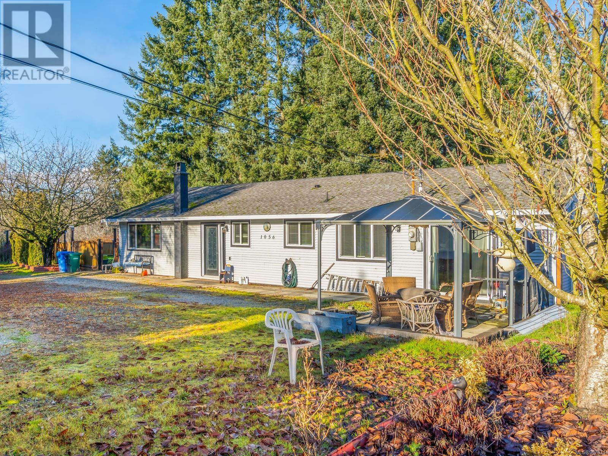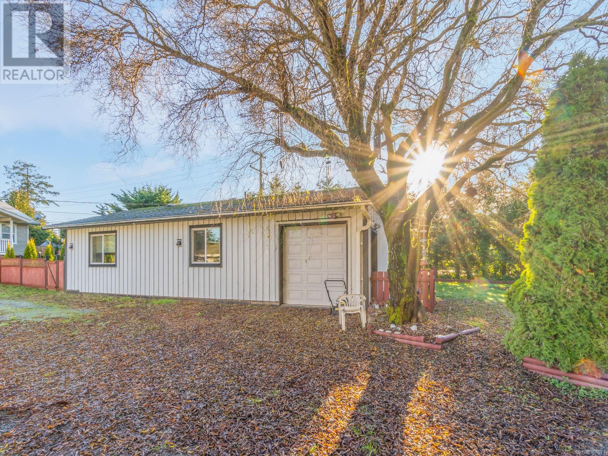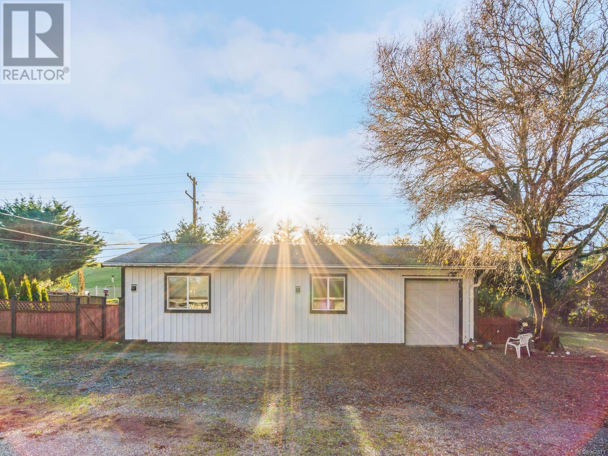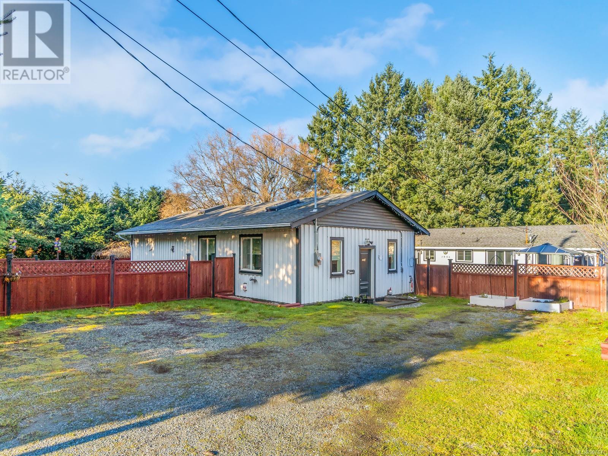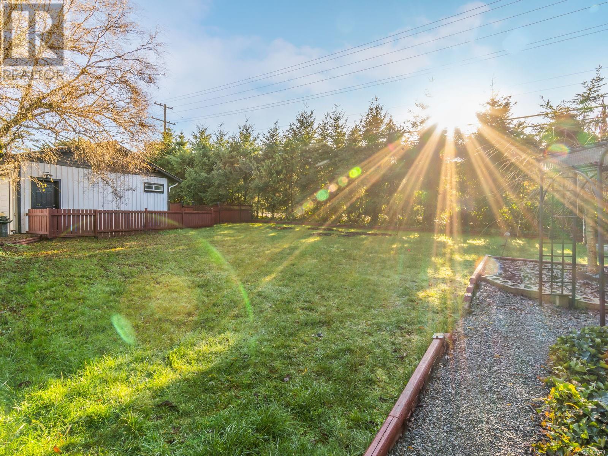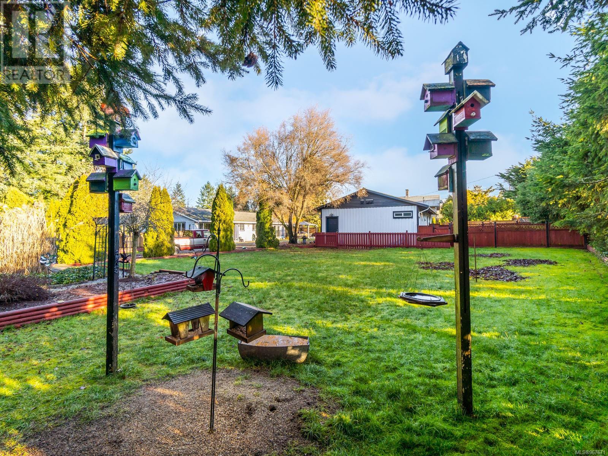1056 Cedar Rd Nanaimo, British Columbia V9X 1K9
$899,000
INVESTMENT PROPERTY; MULTI-GENERATIONAL HOUSING. The Main House: 1700 square feet spread out over 1 level with large Living Room, separate Family Room, 3 Bedrooms & large Bathroom with double sinks, touchless toilet, big soaker jet tub/shower combo. Rounding out the space are the eat-in Kitchen & large Laundry Room with storage & access to the flat, fenced backyard with shed & fire pit: Great for pets & kiddos (maybe a Daycare?). All windows, doors & blinds have been updated. The front yard features a pond loaded with fish & frogs. Separate driveway with tons of parking for cars, boat, RV etc. The NEW in 2020 955 square foot Carriage House will make you smile! 2 skylights, 9+ ft ceilings, 2 big Bedrooms, Bathroom with double sinks, soaker tub/shower combo, Laundry, attached Garage & fully fenced private yard with its own driveway & separate hydro meter. All appliances are included. Two private homes set on .61 of an acre, completely fenced, within minutes of Transit, Duke Point Ferry Terminal, Airport, shopping & local recreation. This is truly a Bird Lover's Paradise: You'll be amazed by the many eagles & other bird species you'll see on a daily basis...quite the experience! Data and measurements are approximate and should be verified by a Buyer if important. (id:32872)
Property Details
| MLS® Number | 967671 |
| Property Type | Single Family |
| Neigbourhood | Cedar |
| Features | Corner Site |
| Parking Space Total | 8 |
| Plan | Vip23662 |
Building
| Bathroom Total | 2 |
| Bedrooms Total | 5 |
| Constructed Date | 1984 |
| Cooling Type | None |
| Heating Fuel | Electric |
| Heating Type | Baseboard Heaters |
| Size Interior | 2653 Sqft |
| Total Finished Area | 2480 Sqft |
| Type | House |
Land
| Access Type | Road Access |
| Acreage | No |
| Size Irregular | 0.61 |
| Size Total | 0.61 Ac |
| Size Total Text | 0.61 Ac |
| Zoning Type | Residential |
Rooms
| Level | Type | Length | Width | Dimensions |
|---|---|---|---|---|
| Main Level | Bedroom | 11'10 x 13'4 | ||
| Main Level | Bathroom | 8'1 x 9'11 | ||
| Main Level | Primary Bedroom | 15'4 x 13'4 | ||
| Main Level | Laundry Room | 11'3 x 9'11 | ||
| Main Level | Bedroom | 11'7 x 12'5 | ||
| Main Level | Family Room | 11'7 x 14'3 | ||
| Main Level | Kitchen | 17'5 x 10'11 | ||
| Main Level | Living Room | 29'10 x 13'5 | ||
| Other | Bathroom | 5'4 x 13'1 | ||
| Other | Kitchen | 8'7 x 13'1 | ||
| Other | Primary Bedroom | 8'3 x 10'11 | ||
| Other | Dining Room | 13'2 x 5'1 | ||
| Other | Living Room | 13'2 x 12'6 | ||
| Other | Bedroom | 9'10 x 8'9 |
https://www.realtor.ca/real-estate/27053854/1056-cedar-rd-nanaimo-cedar
Interested?
Contact us for more information
Jim Grieve
www.jimgrieve.ca/
https://www.facebook.com/jim.grieve.9678
#2 - 3179 Barons Rd
Nanaimo, British Columbia V9T 5W5
(833) 817-6506
(866) 253-9200
www.exprealty.ca/
Karen Jordan
www.thejimgrievegroup.com/
https://www.facebook.comvihomes/
https://www.twitter.comvihomesnanaimo/
#2 - 3179 Barons Rd
Nanaimo, British Columbia V9T 5W5
(833) 817-6506
(866) 253-9200
www.exprealty.ca/


