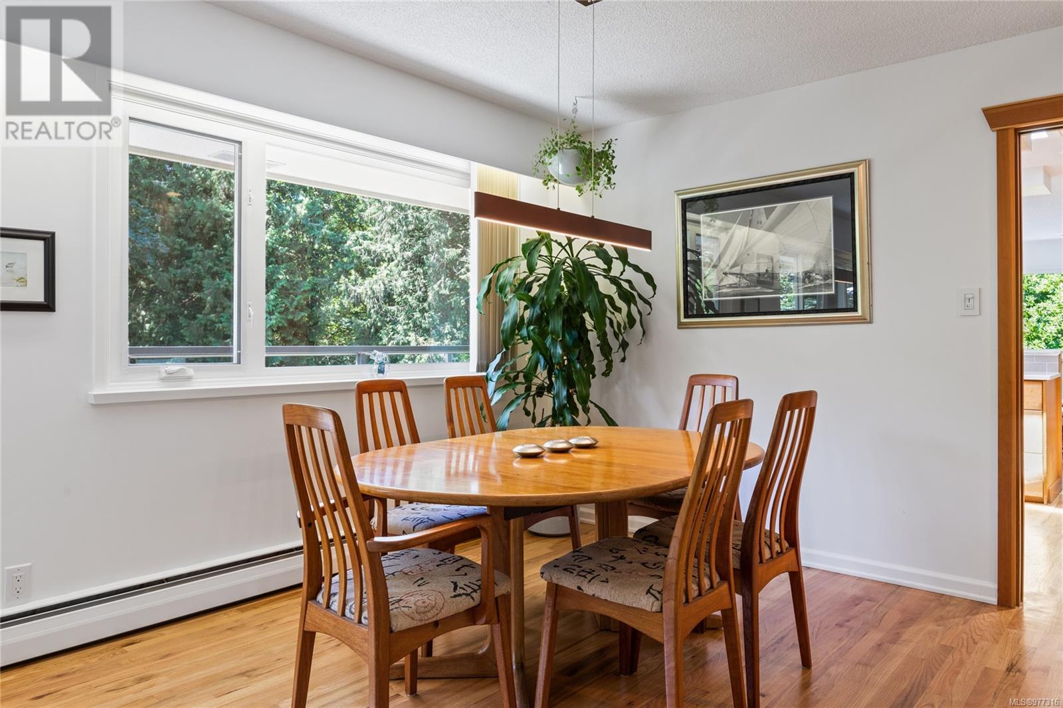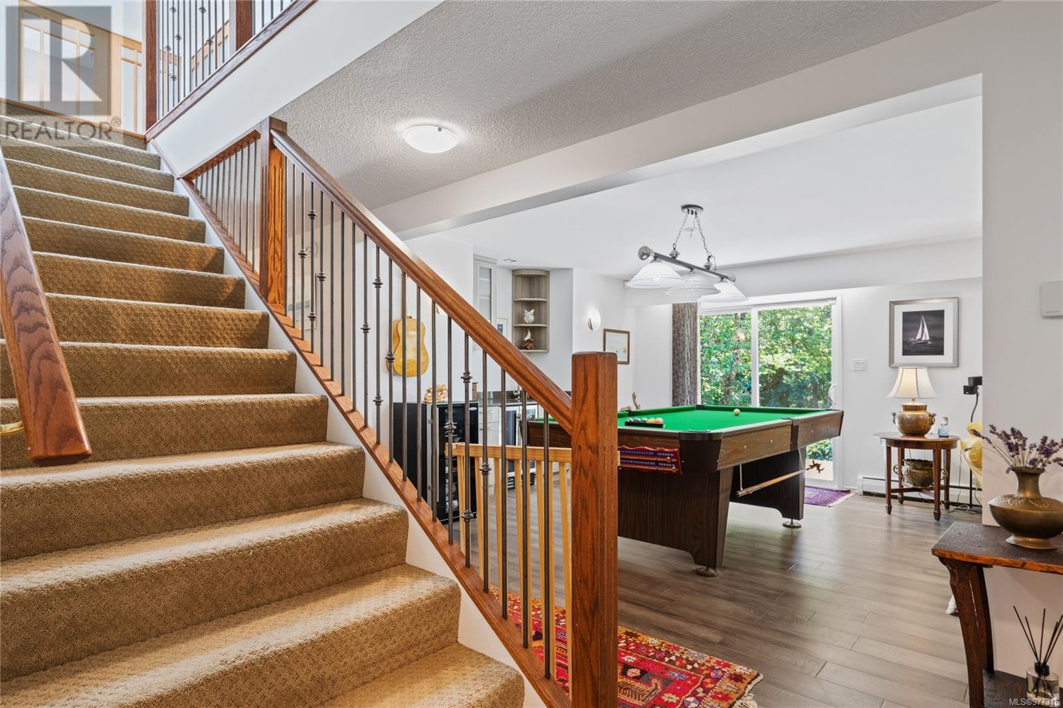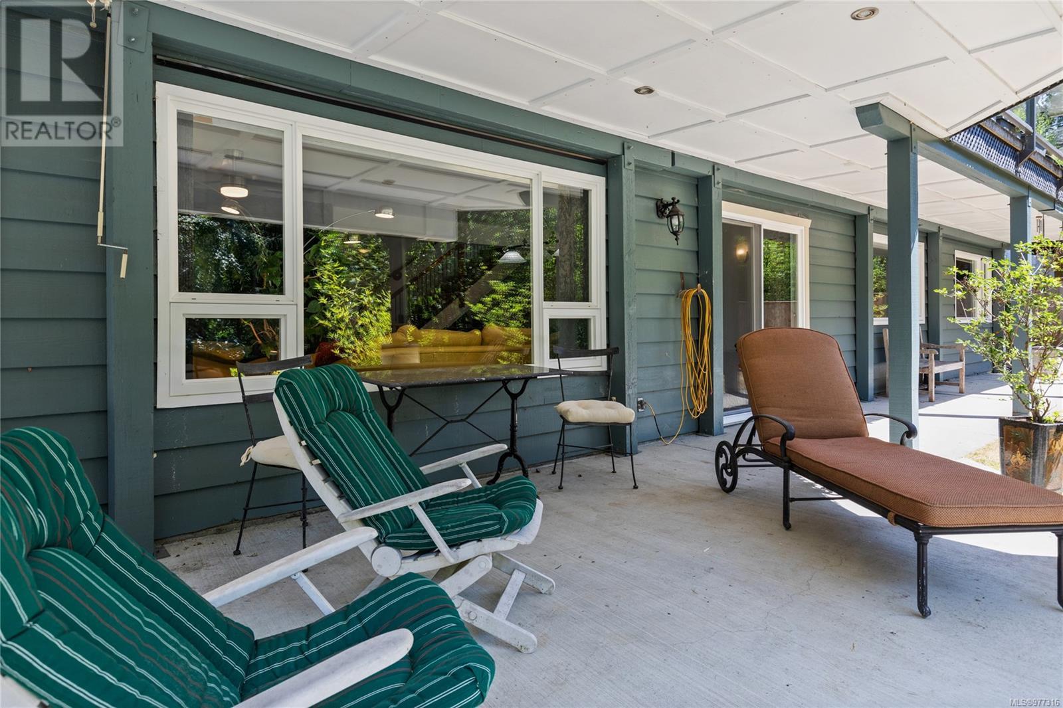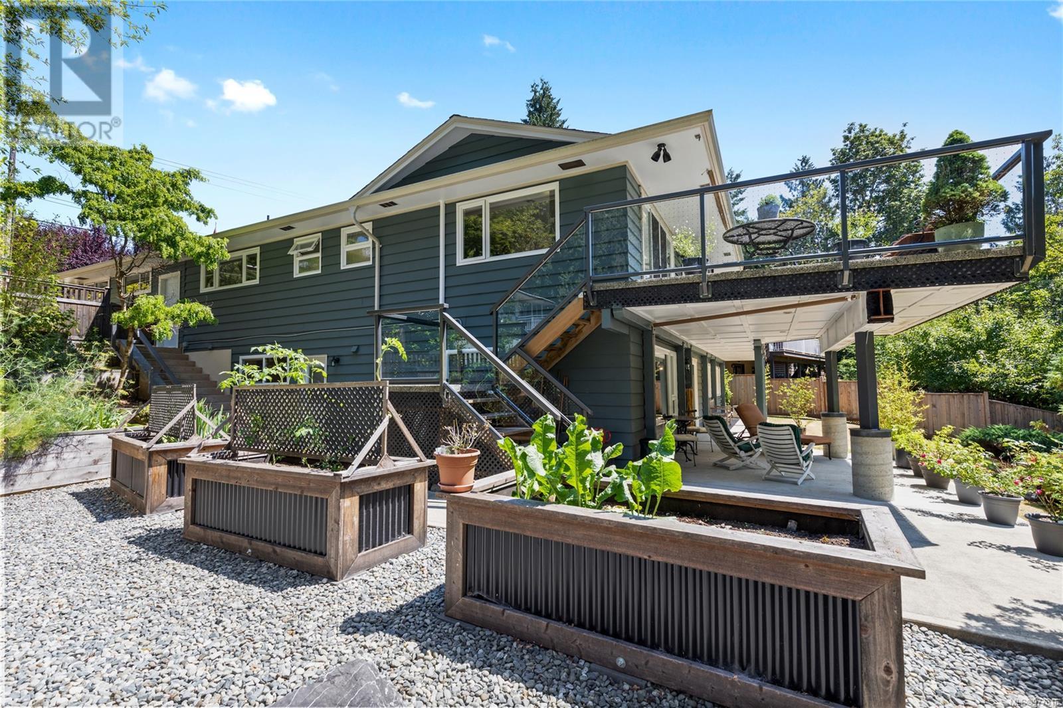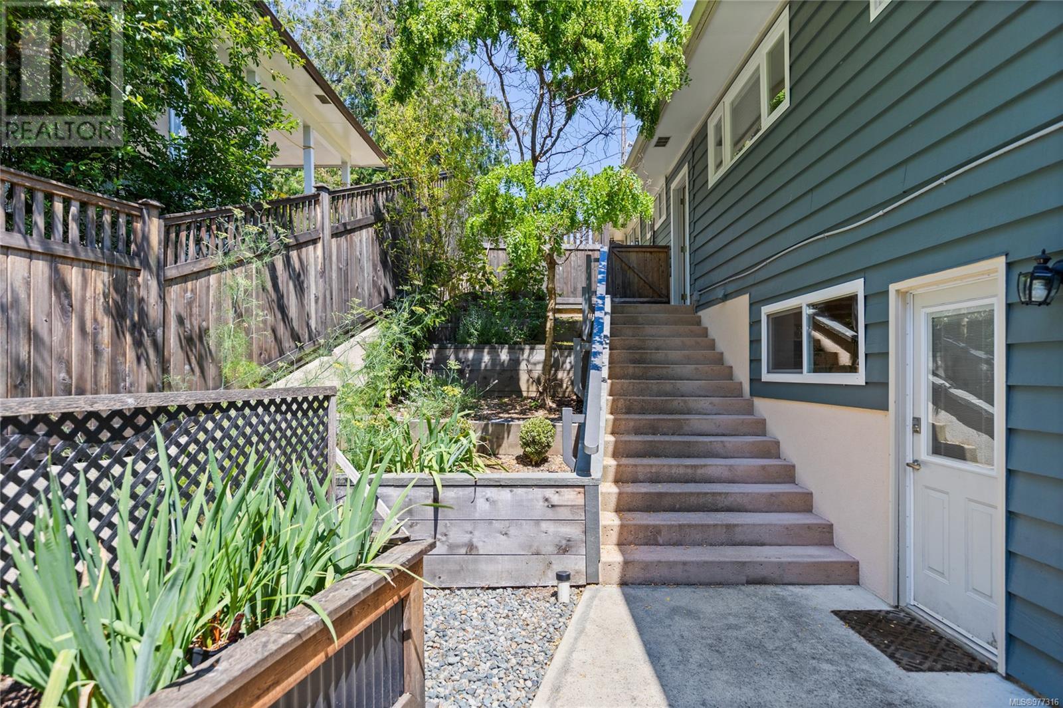1059 Old Victoria Rd Nanaimo, British Columbia V9R 6R4
$975,000
A beautiful move-in ready home nestled on a 0.89-acre lot. A contemporary 4 bdrm, 3 bath, 3,198 sqft modern home w/ elegance & natural charm. Designed for a growing family or comfortably host guests. A spacious front living room bathed in natural light flows into the dining room. A well-appointed kitchen w/ newer appliances of an induction cooktop, a dbl wall oven w/ convection & a convention/microwave oven, a canopy hood fan, a dishwasher, & a French-door fridge. Adjacent family room w/ access to the upper deck, offering indoor-outdoor dining & leisure while overlooking the backyard. The main level has 2 spacious bdrm w/ a walk-in closet & 2pce ensuite in the primary. The walk-out lower level offers 2 more spacious bdrm, a rec room, laundry room, & storage room. A quiet, south-facing back yard landscaped w/ garden & floral beds, amid a peaceful forested area w/a meandering river on the property. Located close to amenities of shopping, & transit. Msmts approx, verify if important. (id:32872)
Property Details
| MLS® Number | 977316 |
| Property Type | Single Family |
| Neigbourhood | South Nanaimo |
| Features | Park Setting, Private Setting, Wooded Area, Sloping, Other, Rectangular |
| Parking Space Total | 5 |
| Structure | Patio(s) |
Building
| Bathroom Total | 3 |
| Bedrooms Total | 4 |
| Architectural Style | Contemporary |
| Constructed Date | 1970 |
| Cooling Type | None |
| Fireplace Present | Yes |
| Fireplace Total | 2 |
| Heating Type | Heat Pump |
| Size Interior | 3198 Sqft |
| Total Finished Area | 3198 Sqft |
| Type | House |
Land
| Access Type | Road Access |
| Acreage | No |
| Size Irregular | 0.89 |
| Size Total | 0.89 Ac |
| Size Total Text | 0.89 Ac |
| Zoning Description | R5 |
| Zoning Type | Residential |
Rooms
| Level | Type | Length | Width | Dimensions |
|---|---|---|---|---|
| Lower Level | Patio | 20 ft | 10 ft | 20 ft x 10 ft |
| Lower Level | Utility Room | 7 ft | Measurements not available x 7 ft | |
| Lower Level | Bathroom | 4-Piece | ||
| Lower Level | Storage | 10'5 x 17'8 | ||
| Lower Level | Laundry Room | 14'3 x 13'7 | ||
| Lower Level | Bedroom | 10'2 x 18'10 | ||
| Lower Level | Bedroom | 10'5 x 13'10 | ||
| Lower Level | Recreation Room | 25'5 x 13'10 | ||
| Main Level | Bedroom | 10'2 x 15'9 | ||
| Main Level | Ensuite | 2-Piece | ||
| Main Level | Primary Bedroom | 12 ft | Measurements not available x 12 ft | |
| Main Level | Bathroom | 3-Piece | ||
| Main Level | Family Room | 13'10 x 13'6 | ||
| Main Level | Kitchen | 11'6 x 13'6 | ||
| Main Level | Dining Room | 10'8 x 13'6 | ||
| Main Level | Living Room | 13'1 x 21'2 | ||
| Main Level | Entrance | 9 ft | 9 ft x Measurements not available |
https://www.realtor.ca/real-estate/27473713/1059-old-victoria-rd-nanaimo-south-nanaimo
Interested?
Contact us for more information
Patty Lew-Lapointe
vancouverislandhousefinder.ca/

#1 - 5140 Metral Drive
Nanaimo, British Columbia V9T 2K8
(250) 751-1223
(800) 916-9229
(250) 751-1300
www.remaxofnanaimo.com/
Stephanie Cushing
www.nanaimorealestateteam.com/

#1 - 5140 Metral Drive
Nanaimo, British Columbia V9T 2K8
(250) 751-1223
(800) 916-9229
(250) 751-1300
www.remaxofnanaimo.com/




