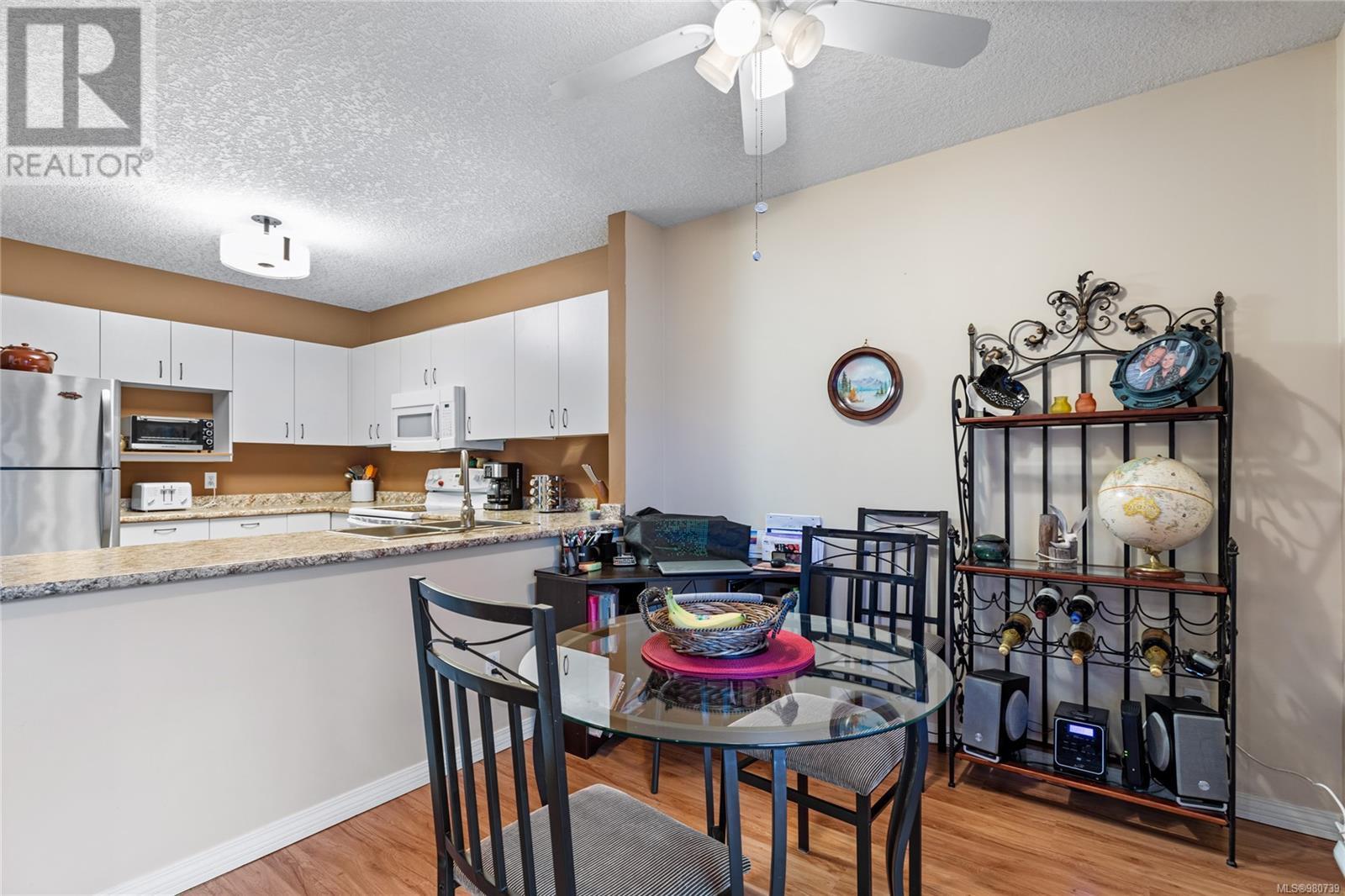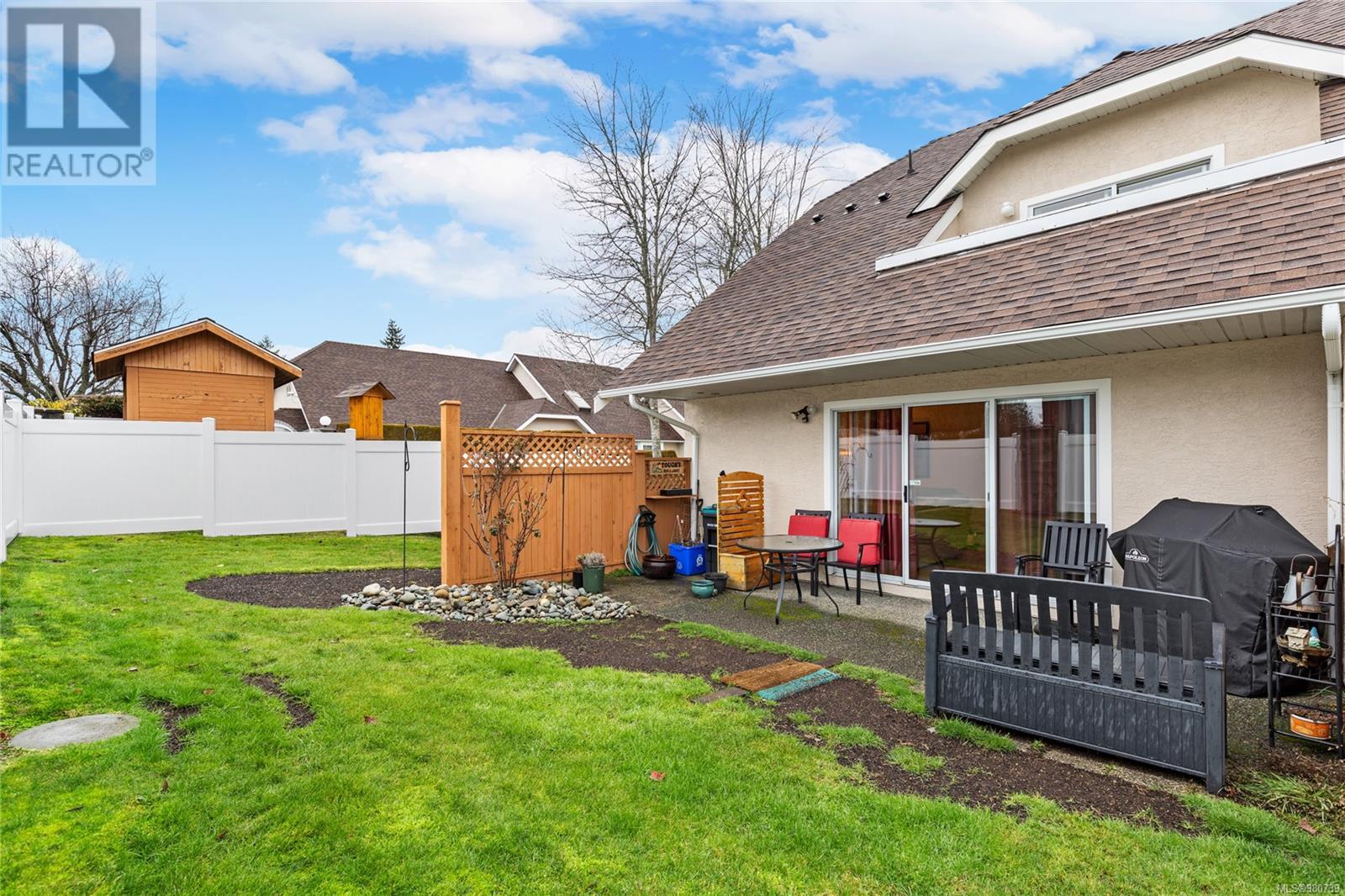106 635 Blenkin Ave Parksville, British Columbia V9P 2K7
$529,900Maintenance,
$371 Monthly
Maintenance,
$371 MonthlyAn abundance of space and light, from the southern exposure, is enjoyed from this 1682 sq ft 2 bedroom, 3 bath end unit in Park Lane Place. Outdoor living is enjoyed equally from either the large upstairs deck or the private patio which is ideal for placement of the BBQ. The main floor comprises formal living and dining areas, a cozy family room off the kitchen which provides access to the private south facing yard. Upstairs, the 2 bedrooms are generously proportioned (one has a vaulted ceiling) with each having their own walk in closet. The Laundry is strategically placed adjacent to the bedrooms between the two other bathrooms.There is a surprising amount of storage in this home including a 9'x6' room upstairs for those treasures we can't part with. Park Lane Place is a gated and quiet complex, close to most amenities yet it feels tucked away and private. 55yrs+ age restriction and a pet is welcome no taller than 15 inches at the shoulder and weighs no more than 10 lbs fully grown. (id:32872)
Property Details
| MLS® Number | 980739 |
| Property Type | Single Family |
| Neigbourhood | Parksville |
| CommunityFeatures | Pets Allowed With Restrictions, Age Restrictions |
| ParkingSpaceTotal | 1 |
| Plan | Vis 1968 |
Building
| BathroomTotal | 3 |
| BedroomsTotal | 2 |
| ConstructedDate | 1991 |
| CoolingType | None |
| FireplacePresent | Yes |
| FireplaceTotal | 1 |
| HeatingFuel | Electric |
| HeatingType | Baseboard Heaters |
| SizeInterior | 1818 Sqft |
| TotalFinishedArea | 1682 Sqft |
| Type | Row / Townhouse |
Parking
| Open |
Land
| Acreage | No |
| SizeIrregular | 1590 |
| SizeTotal | 1590 Sqft |
| SizeTotalText | 1590 Sqft |
| ZoningDescription | Cd-3 |
| ZoningType | Multi-family |
Rooms
| Level | Type | Length | Width | Dimensions |
|---|---|---|---|---|
| Second Level | Storage | 9'4 x 6'7 | ||
| Second Level | Laundry Room | 6'10 x 6'8 | ||
| Second Level | Ensuite | 7'4 x 6'10 | ||
| Second Level | Bathroom | 9'4 x 5'7 | ||
| Second Level | Bedroom | 11'6 x 11'5 | ||
| Second Level | Primary Bedroom | 14'10 x 12'0 | ||
| Main Level | Bathroom | 5'3 x 5'3 | ||
| Main Level | Family Room | 13'4 x 12'10 | ||
| Main Level | Dining Nook | 9'3 x 8'7 | ||
| Main Level | Kitchen | 10'8 x 8'10 | ||
| Main Level | Dining Room | 12'0 x 11'6 | ||
| Main Level | Living Room | 14'9 x 14'4 | ||
| Main Level | Entrance | 6'7 x 6'0 |
https://www.realtor.ca/real-estate/27651780/106-635-blenkin-ave-parksville-parksville
Interested?
Contact us for more information
Todd Starkey
173 West Island Hwy
Parksville, British Columbia V9P 2H1




































