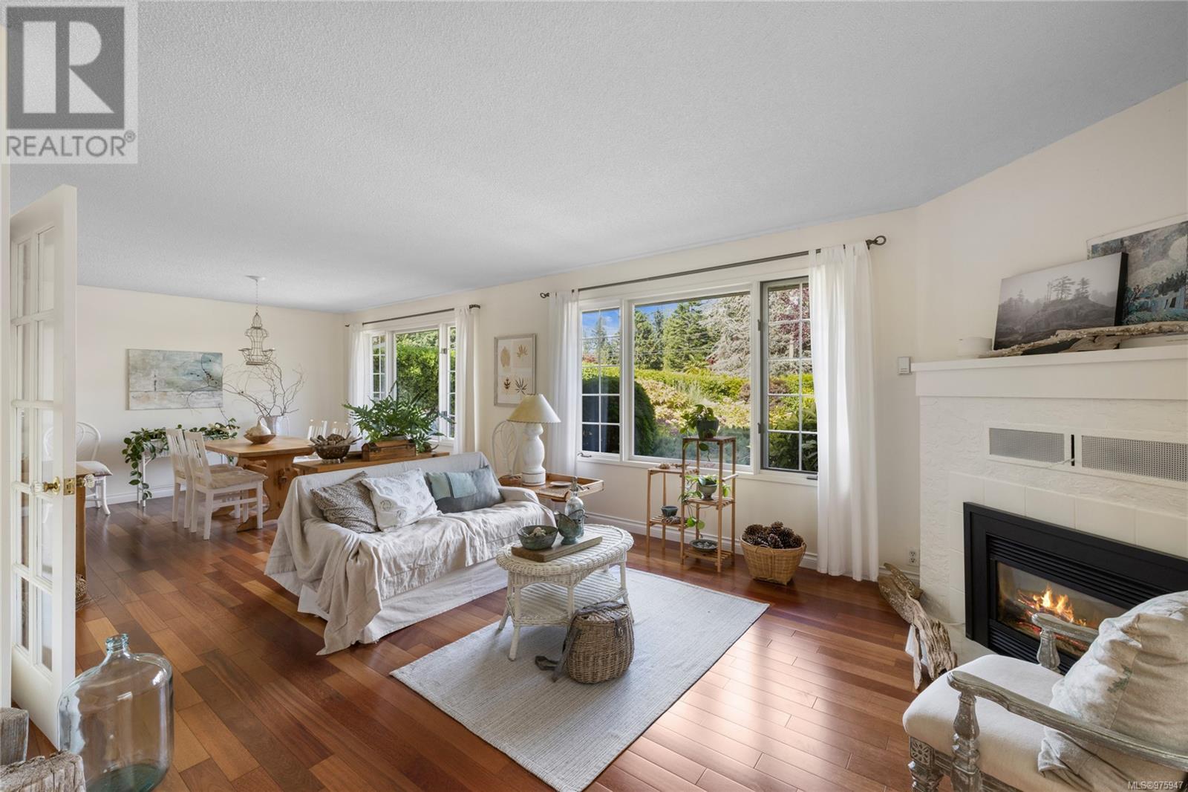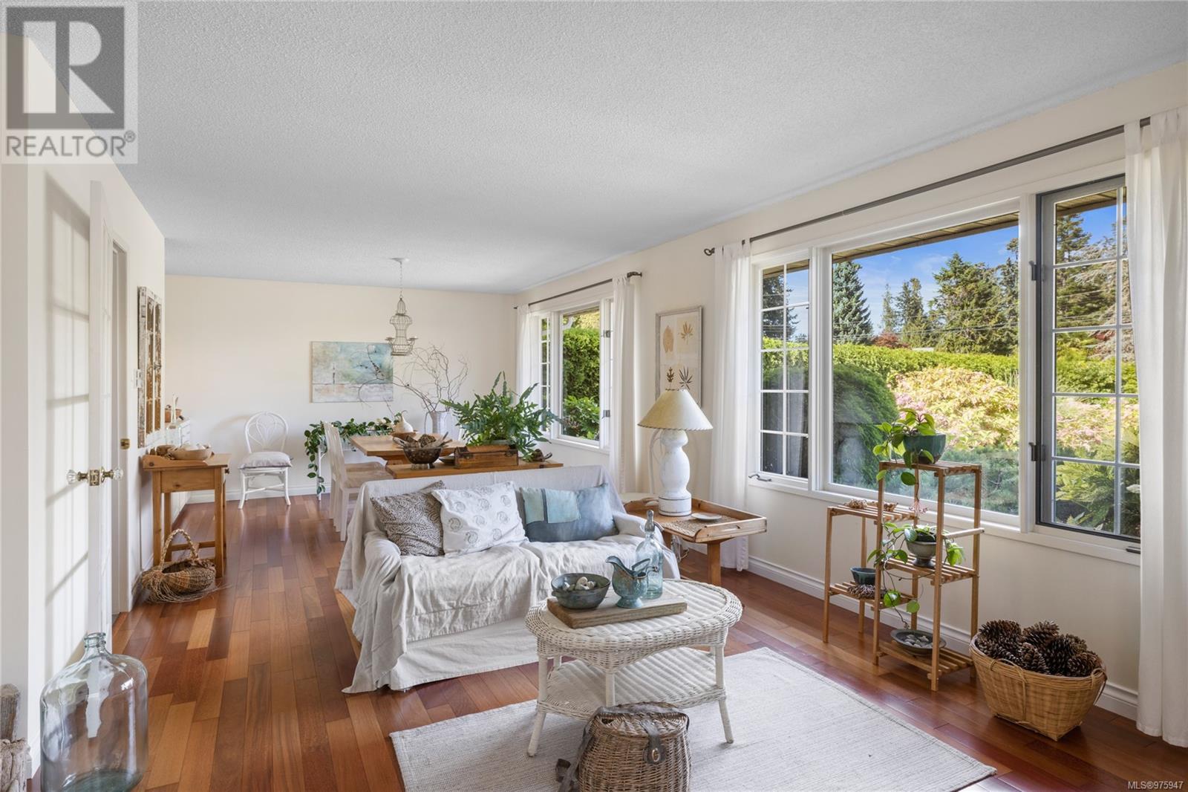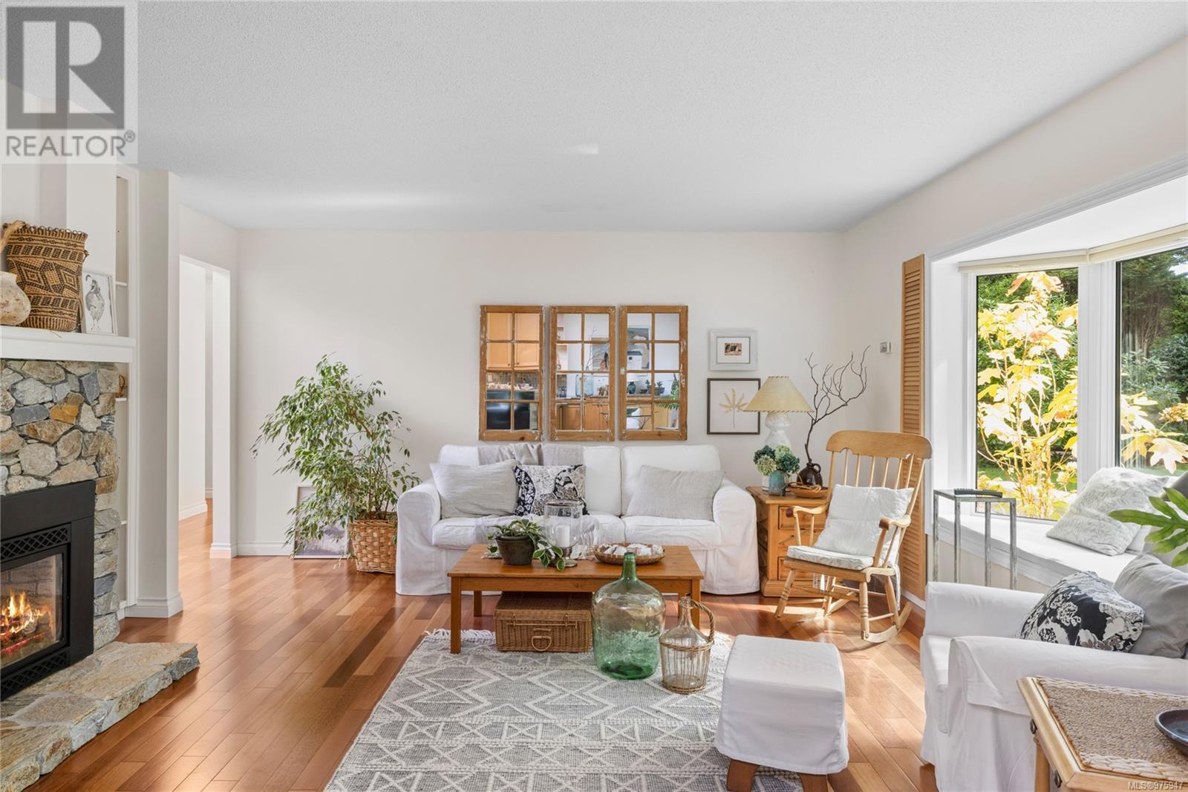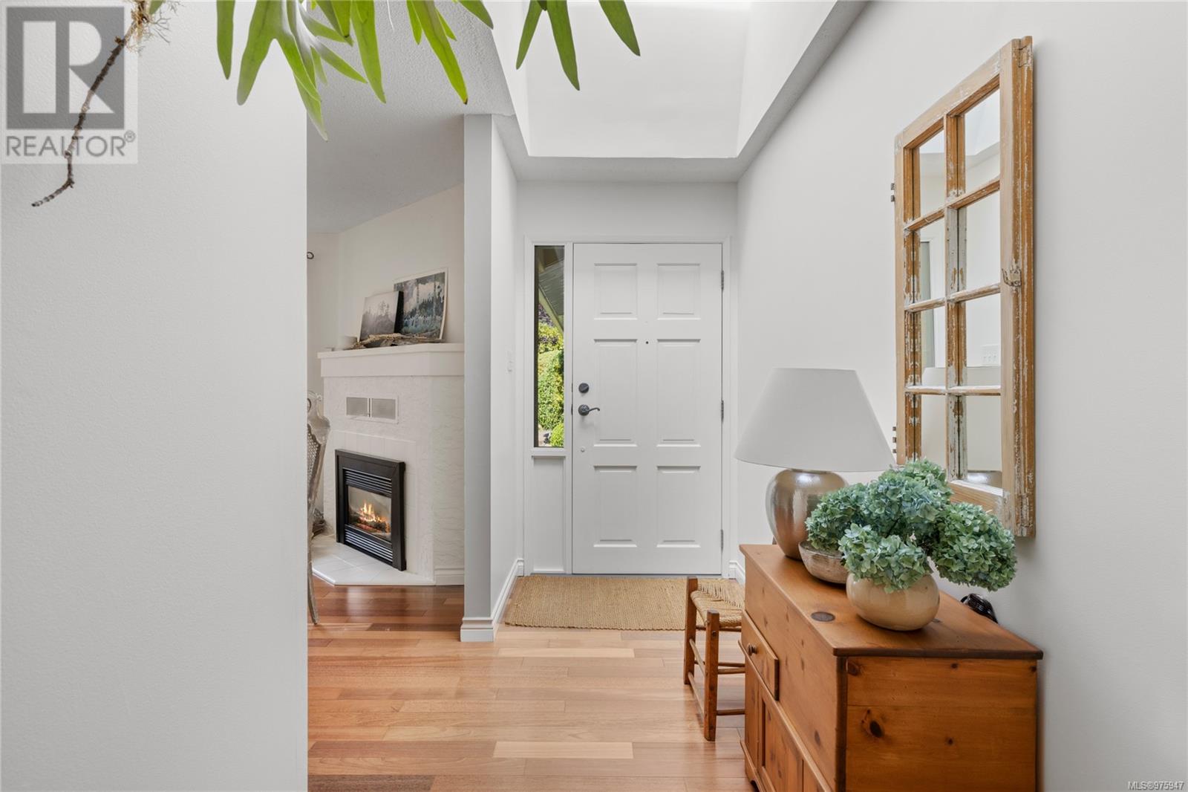1060 Widgeon Pl Qualicum Beach, British Columbia V9K 1E8
$950,000
Beach cottage feel to this lovely rancher in desirable Eaglecrest. Quiet cul de sac location a 5 minute walk to sandy Eaglecrest beach! Grab your book & relax in the South facing private garden, backing on to greenspace, or retreat to the equally private patio in the NW corner that captures the sun all day & into the evening. Luxurious landscaping lends itself to pretty views from every room in this character home. Once inside this 2020sf, 3 Bed/2 Bath + Office rancher, the home delights with hardwood & tile flooring, bright, clean lines with skylights & 2 gas fireplaces with attractive surrounds. Also, HW on demand, several bathroom upgrades & a great laundry room with storage makes for easy living. The kitchen, open to the nook & family room, has been nicely updated with granite, S/S appliances, in floor heating, tiled backsplash & under cabinet lighting. Call your Realtor now to view this attractive package! (id:32872)
Property Details
| MLS® Number | 975947 |
| Property Type | Single Family |
| Neigbourhood | Qualicum Beach |
| Features | Cul-de-sac, Level Lot, Park Setting, Private Setting, Southern Exposure, Other, Marine Oriented |
| Parking Space Total | 2 |
| Plan | Vip25719 |
| Structure | Shed |
Building
| Bathroom Total | 2 |
| Bedrooms Total | 3 |
| Constructed Date | 1980 |
| Cooling Type | None |
| Fireplace Present | Yes |
| Fireplace Total | 2 |
| Heating Fuel | Electric |
| Heating Type | Baseboard Heaters |
| Size Interior | 2020 Sqft |
| Total Finished Area | 2020 Sqft |
| Type | House |
Land
| Access Type | Road Access |
| Acreage | No |
| Size Irregular | 9583 |
| Size Total | 9583 Sqft |
| Size Total Text | 9583 Sqft |
| Zoning Description | R1 |
| Zoning Type | Residential |
Rooms
| Level | Type | Length | Width | Dimensions |
|---|---|---|---|---|
| Main Level | Entrance | 4'5 x 13'5 | ||
| Main Level | Laundry Room | 10'4 x 6'5 | ||
| Main Level | Den | 9'0 x 9'5 | ||
| Main Level | Bathroom | 4-Piece | ||
| Main Level | Bedroom | 9'0 x 11'3 | ||
| Main Level | Bedroom | 9'9 x 11'9 | ||
| Main Level | Ensuite | 3-Piece | ||
| Main Level | Primary Bedroom | 14'1 x 14'10 | ||
| Main Level | Family Room | 17'0 x 14'11 | ||
| Main Level | Dining Room | 10'10 x 12'0 | ||
| Main Level | Living Room | 17'0 x 17'0 | ||
| Main Level | Dining Nook | 9'10 x 9'4 | ||
| Main Level | Kitchen | 9'10 x 11'5 |
https://www.realtor.ca/real-estate/27407226/1060-widgeon-pl-qualicum-beach-qualicum-beach
Interested?
Contact us for more information
Brenda Nicolls
Personal Real Estate Corporation
www.brendanicolls.com/
ca.linkedin.com/pub/brenda-nicolls/41/460/b19/

173 West Island Hwy
Parksville, British Columbia V9P 2H1
(250) 248-4321
(800) 224-5838
(250) 248-3550
www.parksvillerealestate.com/











































