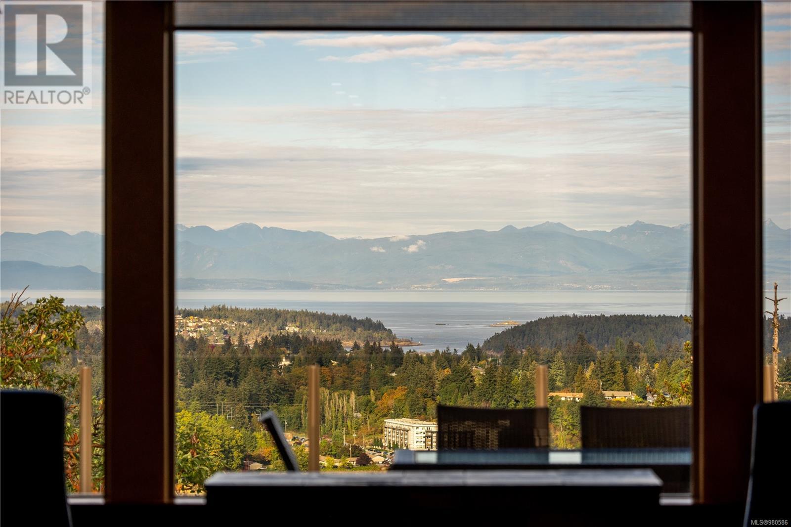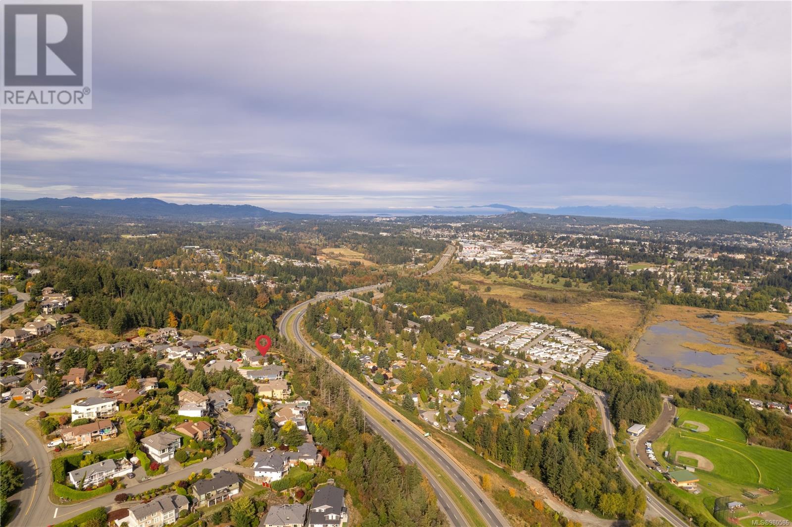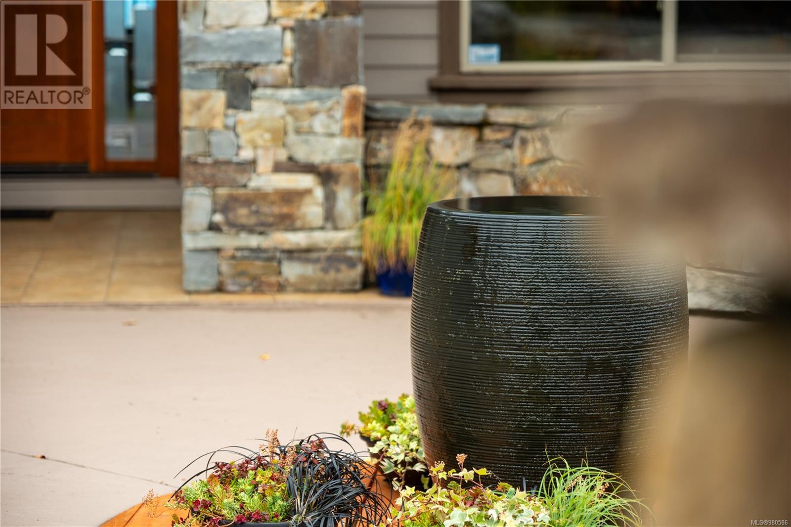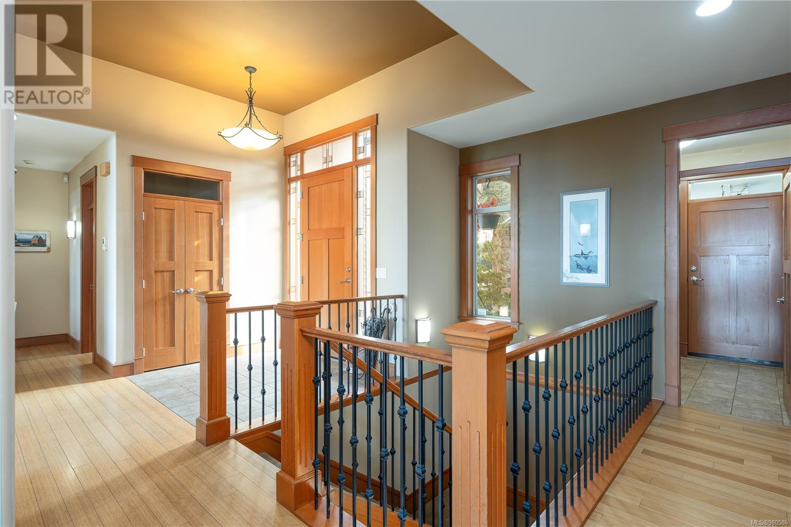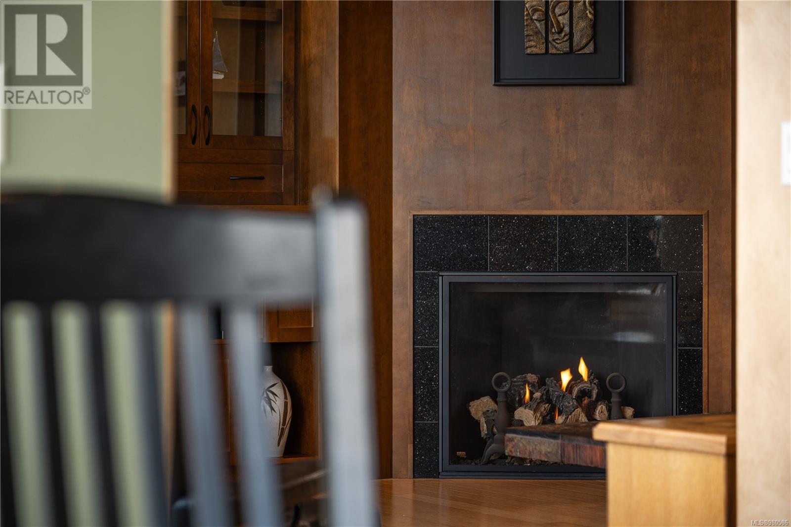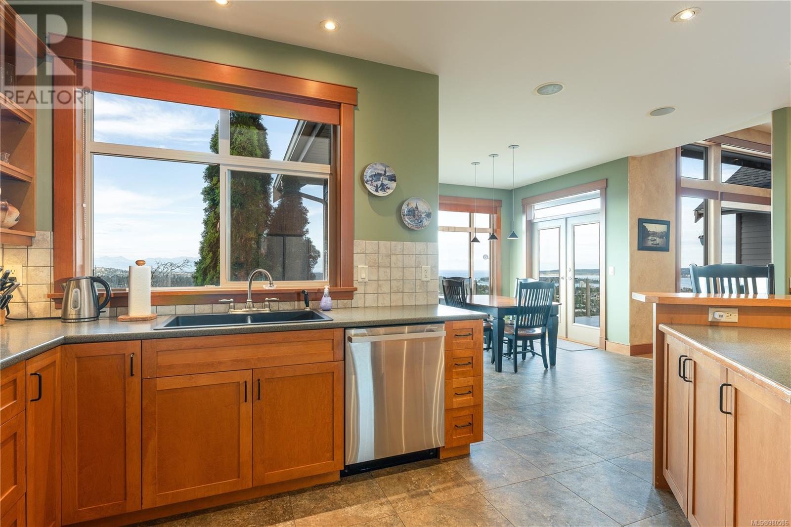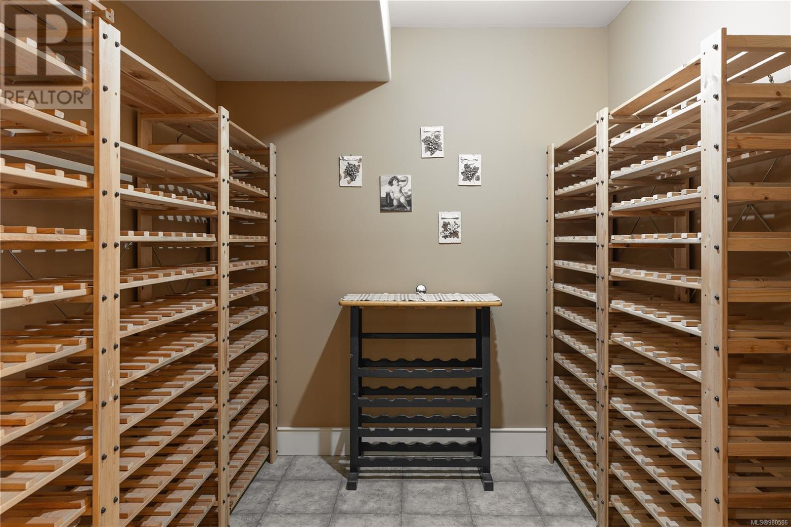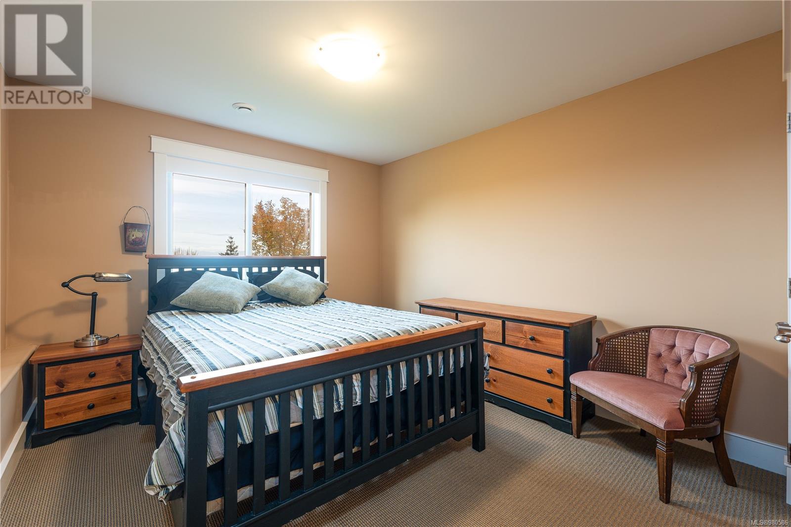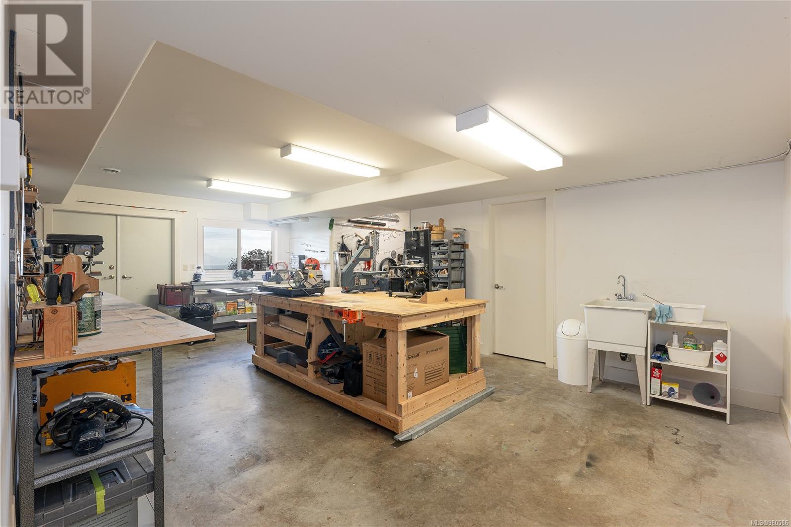1067 Roxboro Pl Nanaimo, British Columbia V9R 7C2
$1,495,000
Custom home with breathtaking views in an exclusive neighborhood, near Westwood Lake. This 1-owner home sits on a level lot at the end of a quiet cul-de-sac, offering spectacular vistas of the Coastal Mountains, the Salish Sea, Downtown Nanaimo, & Vancouver. The versatile layout functions as a rancher with all primary living on the main floor, including a spacious kitchen, and laundry. The main level showcases an open-plan living and dining area with an expansive deck, perfect for taking in the views. The primary suite impresses with a massive ensuite and dual walk-in closets. Two additional bedrooms and a bathroom complete this floor. Downstairs, find an additional living room, bedroom, bathroom, wine cellar, built-in sauna, & huge workshop. Ocean views are enjoyed from both floors. The exterior boasts a level driveway, a two-car garage, and a beautiful entryway with a built-in fountain. Don't miss this opportunity to own a slice of paradise in one of Nanaimo's most coveted locations. (id:32872)
Open House
This property has open houses!
11:00 am
Ends at:1:00 pm
Property Details
| MLS® Number | 980586 |
| Property Type | Single Family |
| Neigbourhood | University District |
| Features | Cul-de-sac, Other |
| Parking Space Total | 4 |
| Plan | Vip77885 |
| View Type | Ocean View |
Building
| Bathroom Total | 3 |
| Bedrooms Total | 4 |
| Constructed Date | 2005 |
| Cooling Type | Air Conditioned |
| Fireplace Present | Yes |
| Fireplace Total | 1 |
| Heating Fuel | Natural Gas |
| Heating Type | Forced Air, Heat Pump |
| Size Interior | 3491 Sqft |
| Total Finished Area | 2945 Sqft |
| Type | House |
Parking
| Garage |
Land
| Access Type | Road Access |
| Acreage | No |
| Size Irregular | 12501 |
| Size Total | 12501 Sqft |
| Size Total Text | 12501 Sqft |
| Zoning Description | R1 |
| Zoning Type | Residential |
Rooms
| Level | Type | Length | Width | Dimensions |
|---|---|---|---|---|
| Lower Level | Storage | 6'7 x 7'1 | ||
| Lower Level | Workshop | 21'9 x 25'1 | ||
| Lower Level | Recreation Room | 18'3 x 16'4 | ||
| Lower Level | Wine Cellar | 8'2 x 7'7 | ||
| Lower Level | Sauna | 7 ft | Measurements not available x 7 ft | |
| Lower Level | Bathroom | 3-Piece | ||
| Lower Level | Bedroom | 11'5 x 14'2 | ||
| Main Level | Bedroom | 12 ft | 12 ft x Measurements not available | |
| Main Level | Ensuite | 4-Piece | ||
| Main Level | Primary Bedroom | 13'6 x 21'2 | ||
| Main Level | Living Room | 18'7 x 16'1 | ||
| Main Level | Dining Room | 11'5 x 10'11 | ||
| Main Level | Kitchen | 21'11 x 14'3 | ||
| Main Level | Pantry | 5'2 x 4'6 | ||
| Main Level | Bathroom | 4-Piece | ||
| Main Level | Laundry Room | 7 ft | 7 ft x Measurements not available | |
| Main Level | Bedroom | 14'7 x 11'4 |
https://www.realtor.ca/real-estate/27643490/1067-roxboro-pl-nanaimo-university-district
Interested?
Contact us for more information
John Cooper
Personal Real Estate Corporation
johncooper.ca/
https://www.facebook.com/TheJohnCooperGroup
https://www.instagram.com/johncoopergroup/

#2 - 3179 Barons Rd
Nanaimo, British Columbia V9T 5W5
(833) 817-6506
(866) 253-9200
www.exprealty.ca/







