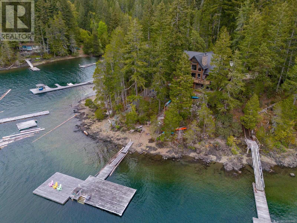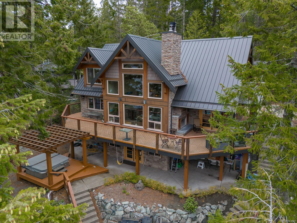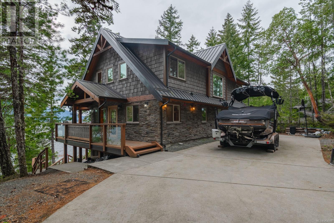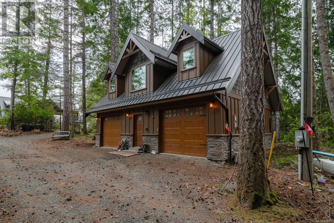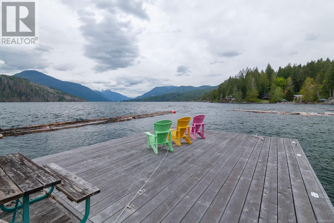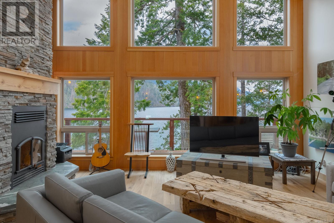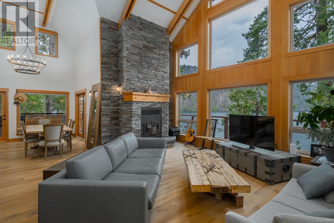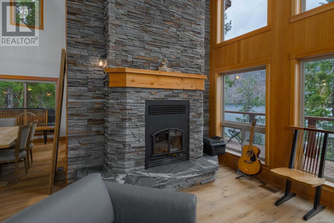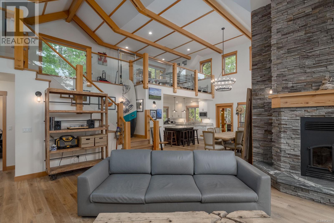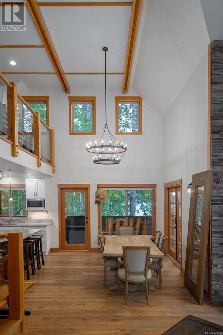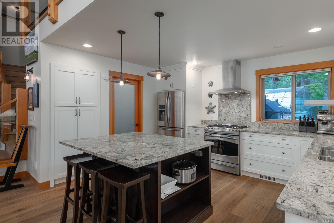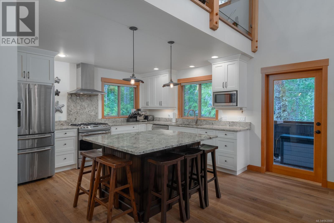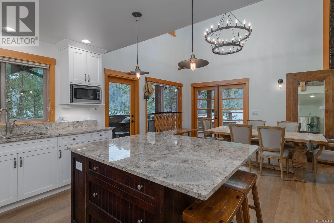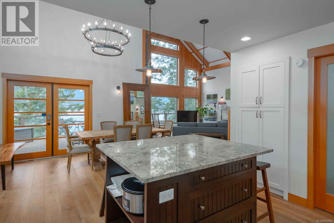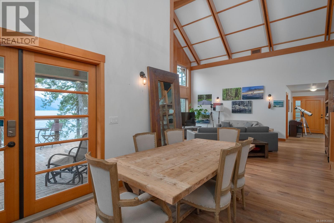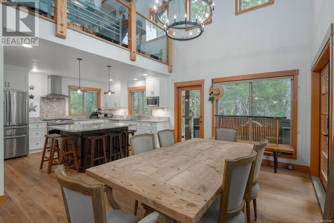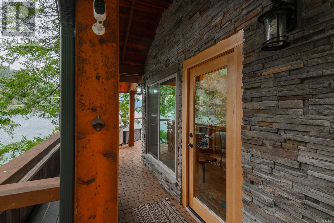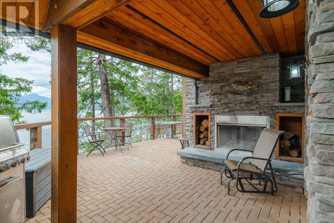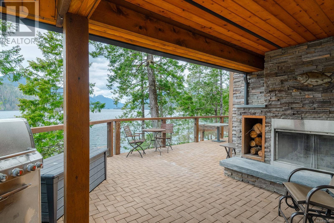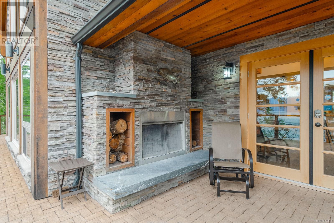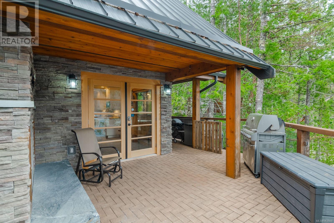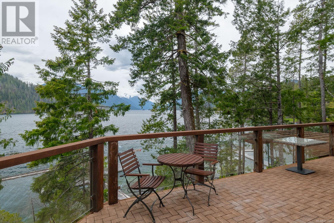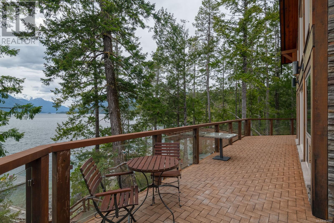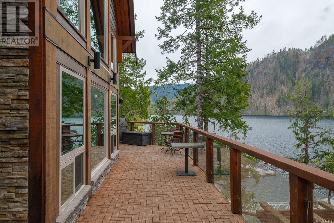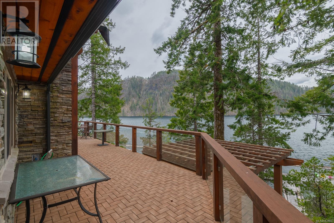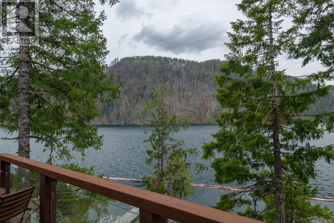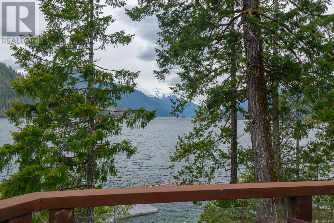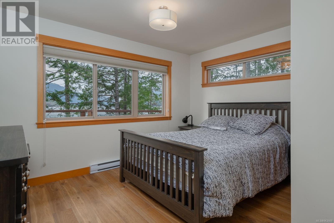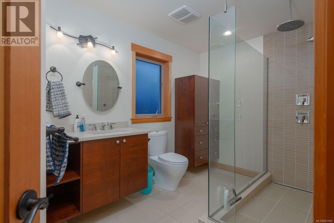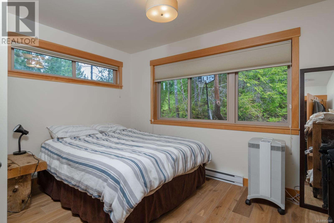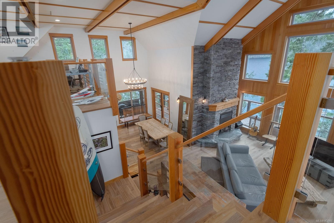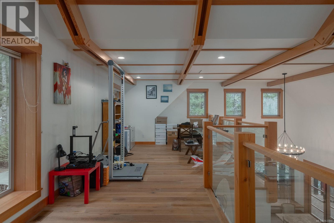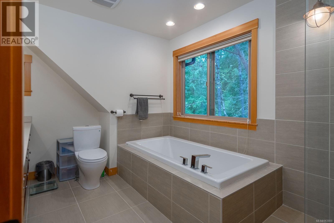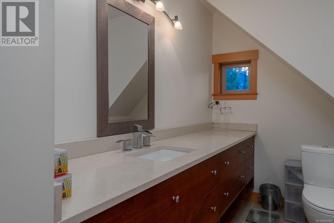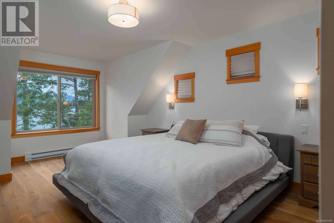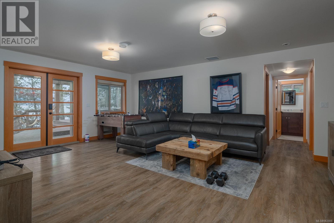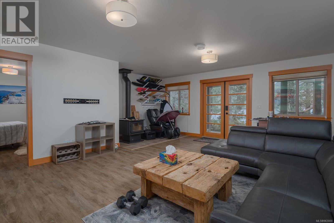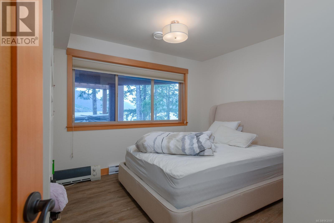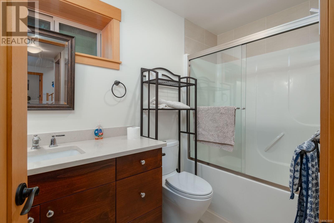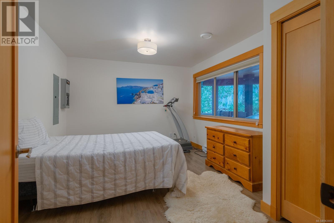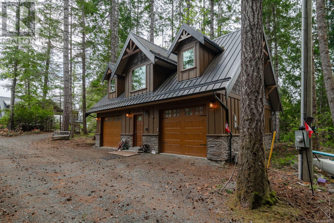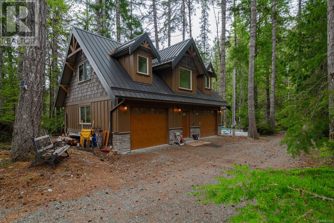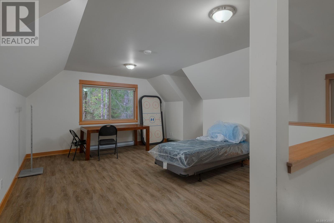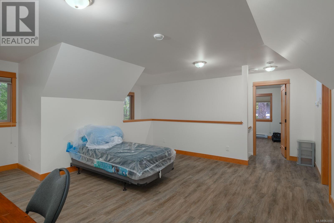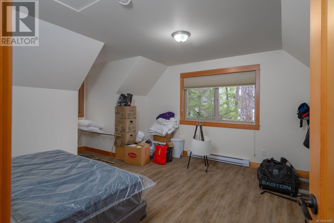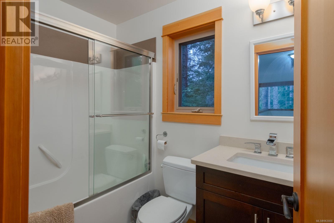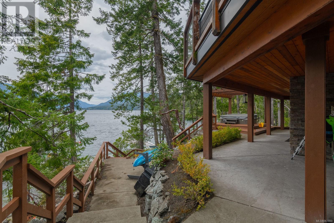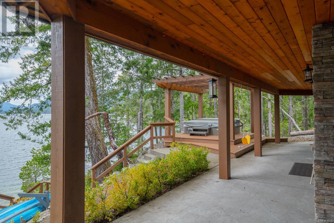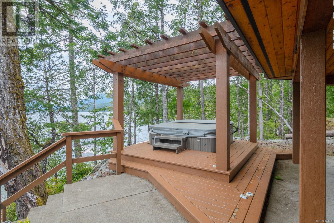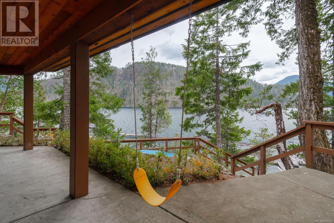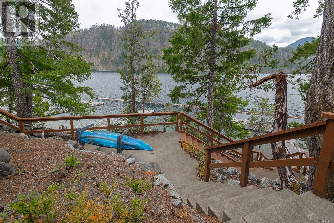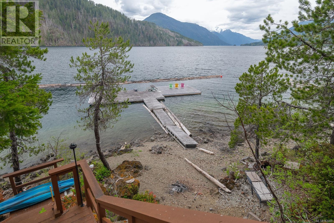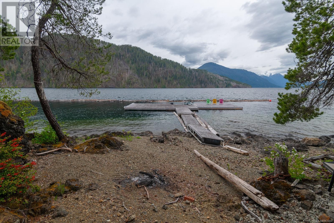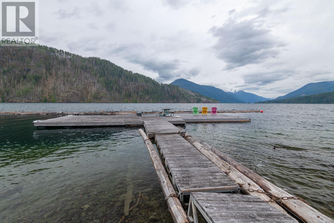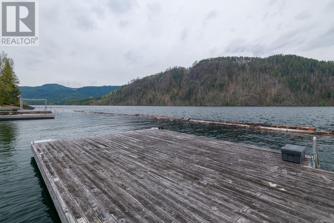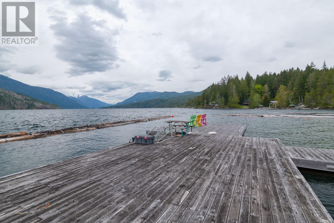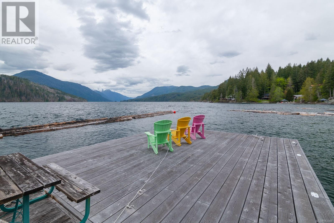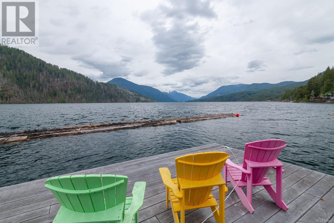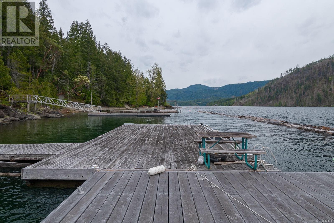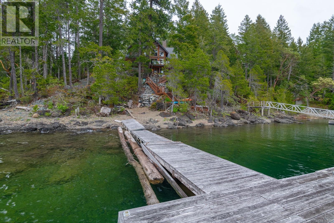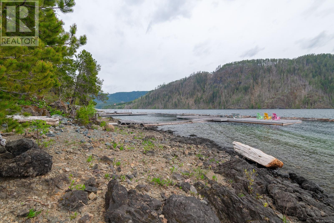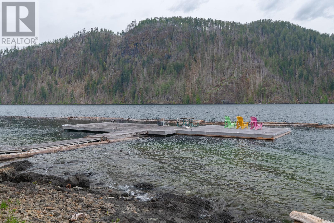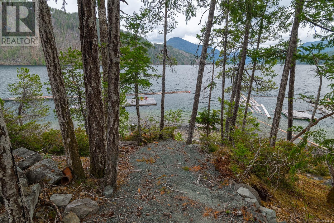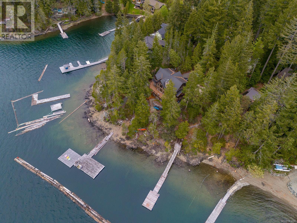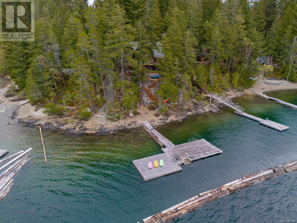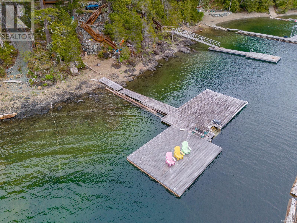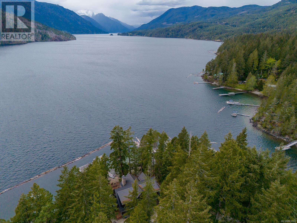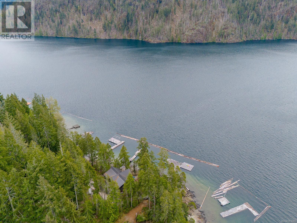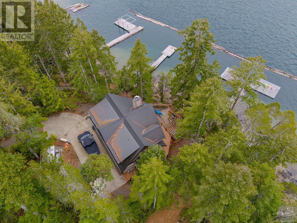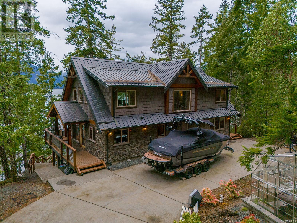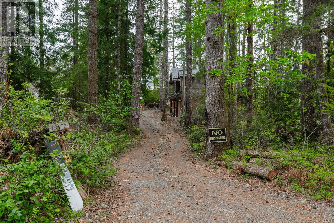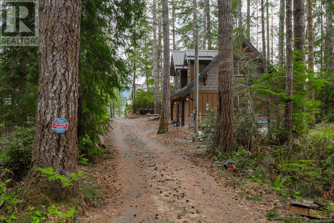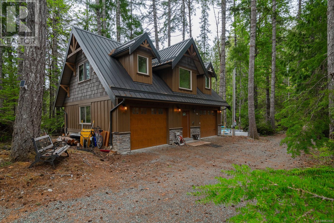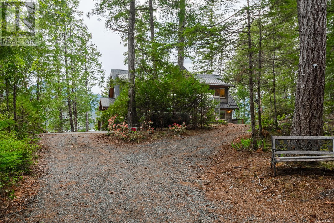10672 Taylor Arm Dr Port Alberni, British Columbia V9Y 9A4
$3,195,000
Sproat Lake! This waterfront dream features a stunning 3100+ sq ft 5 bed, 3 bath home and a detached double garage with bonus 1 bed, 1 bath loft, all with approx. 100 ft of waterfront. The great room with soaring, vaulted ceilings with wood beams, floor to ceiling windows and a majestic stone surround wood burning fireplace, welcomes you to this lovely home. The kitchen is an entertainer’s delight with gas range, large granite island, dining room and quick access to the deck to enjoy warm summer evenings, or to throw a log on the outdoor wood fireplace and enjoy a glass of wine on a cool day. Upstairs are the loft, primary bed and ensuite with walk in shower and soaker tub. Downstairs is a large rec room with woodstove, 2 more beds and 4 pc bath. The covered patio is spacious and there is a hot tub to soak. Wander down to the beach and dock to launch a day on the water, or enjoy a cool dip. The 1 bed, 1 bath loft and garage with small kitchenette and is great for guests. (id:32872)
Property Details
| MLS® Number | 963000 |
| Property Type | Single Family |
| Neigbourhood | Sproat Lake |
| Features | Park Setting, Other |
| Parking Space Total | 3 |
| View Type | Lake View, Mountain View |
| Water Front Type | Waterfront On Lake |
Building
| Bathroom Total | 4 |
| Bedrooms Total | 6 |
| Constructed Date | 2013 |
| Cooling Type | None |
| Fireplace Present | Yes |
| Fireplace Total | 3 |
| Heating Fuel | Electric, Wood |
| Heating Type | Baseboard Heaters |
| Size Interior | 3821 Sqft |
| Total Finished Area | 3821 Sqft |
| Type | House |
Land
| Access Type | Road Access |
| Acreage | No |
| Size Irregular | 0.8 |
| Size Total | 0.8 Ac |
| Size Total Text | 0.8 Ac |
| Zoning Type | Residential |
Rooms
| Level | Type | Length | Width | Dimensions |
|---|---|---|---|---|
| Second Level | Loft | 11'9 x 30'8 | ||
| Second Level | Primary Bedroom | 19'4 x 12'8 | ||
| Second Level | Ensuite | 4-Piece | ||
| Lower Level | Other | 5'11 x 6'10 | ||
| Lower Level | Recreation Room | 21'2 x 18'11 | ||
| Lower Level | Bedroom | 11'4 x 15'2 | ||
| Lower Level | Bedroom | 12 ft | Measurements not available x 12 ft | |
| Lower Level | Bathroom | 4-Piece | ||
| Main Level | Living Room | 25'2 x 18'10 | ||
| Main Level | Laundry Room | 7'4 x 5'8 | ||
| Main Level | Kitchen | 11'4 x 13'4 | ||
| Main Level | Entrance | 6'4 x 13'1 | ||
| Main Level | Dining Room | 11'7 x 13'4 | ||
| Main Level | Bedroom | 10'8 x 12'6 | ||
| Main Level | Bedroom | 11'3 x 12'6 | ||
| Main Level | Bathroom | 3-Piece | ||
| Auxiliary Building | Living Room | 18'6 x 21'4 | ||
| Auxiliary Building | Bedroom | 18'9 x 13'1 | ||
| Auxiliary Building | Bathroom | 4-Piece |
https://www.realtor.ca/real-estate/26866043/10672-taylor-arm-dr-port-alberni-sproat-lake
Interested?
Contact us for more information
Dave Koszegi
Personal Real Estate Corporation
https://www.youtube.com/embed/XbcgsNeXk00
www.dkg.ca/
https://www.facebook.com/DaveKoszegiGroupPortAlberni/
twitter.com/davekoszegi

#1 - 5140 Metral Drive
Nanaimo, British Columbia V9T 2K8
(250) 751-1223
(250) 751-1300


