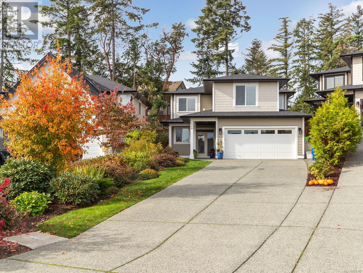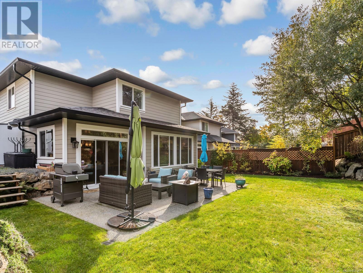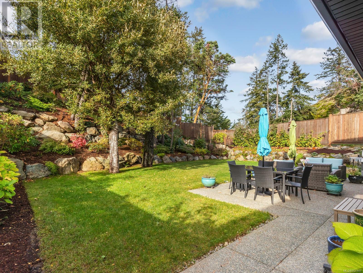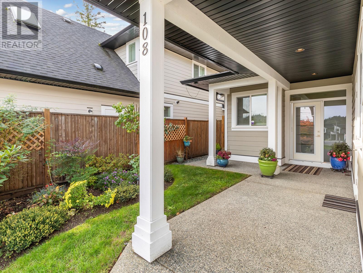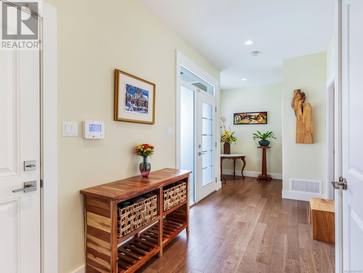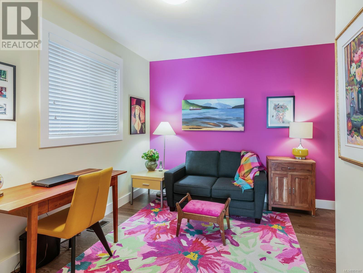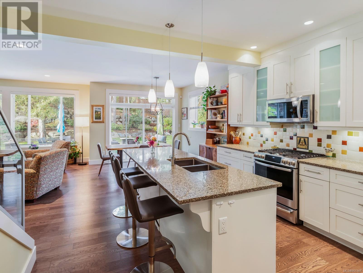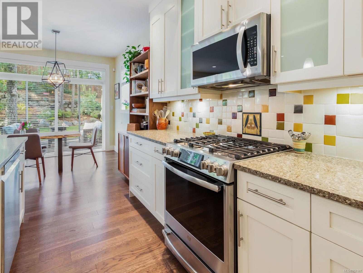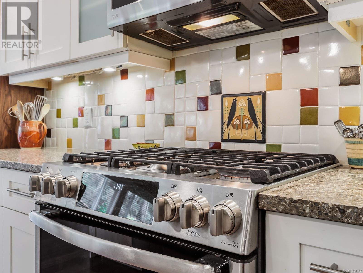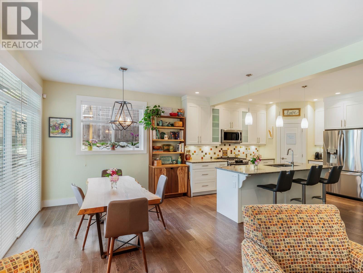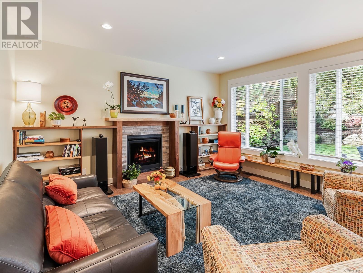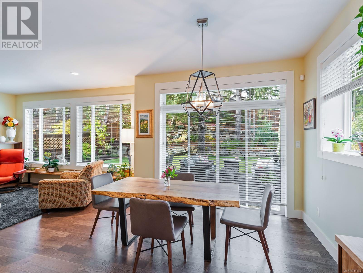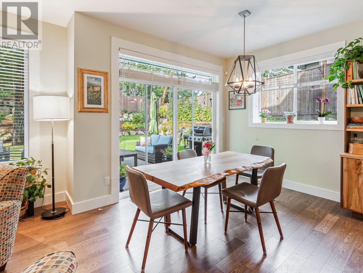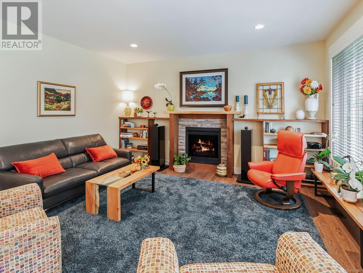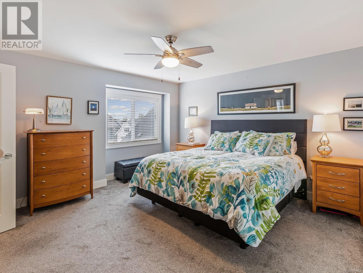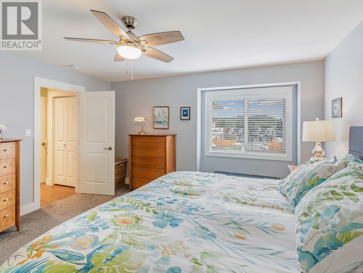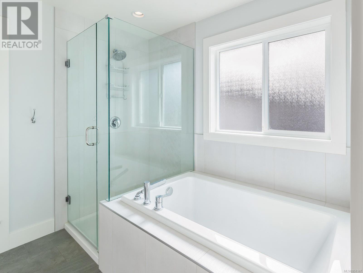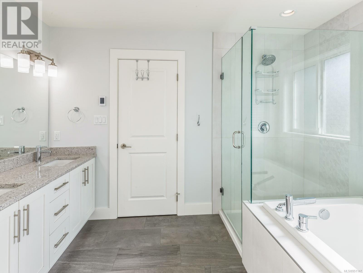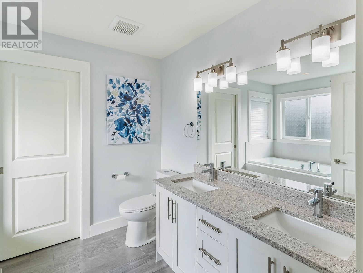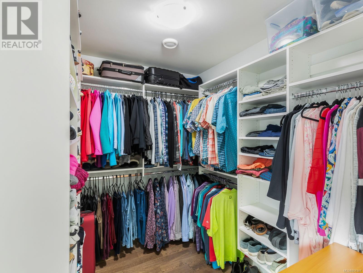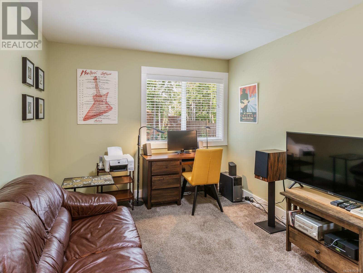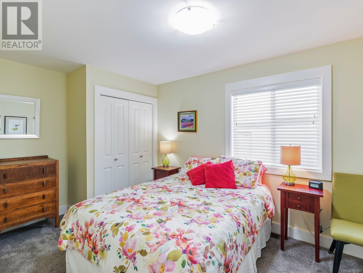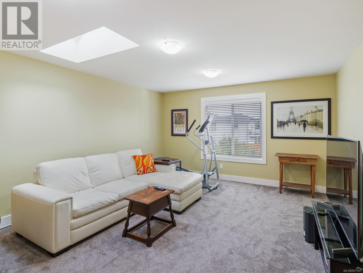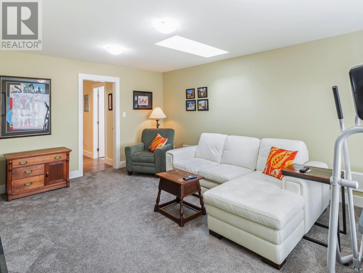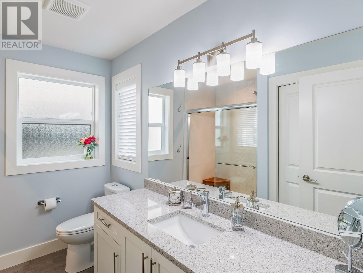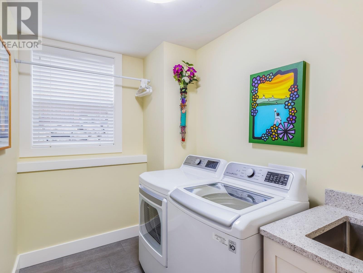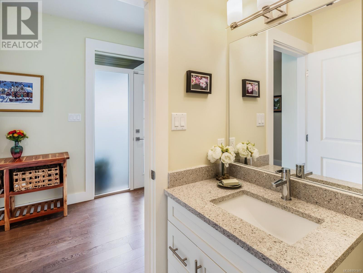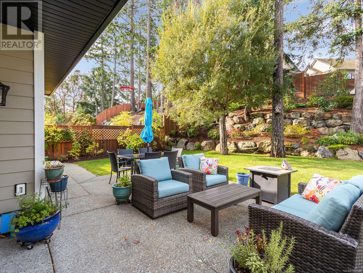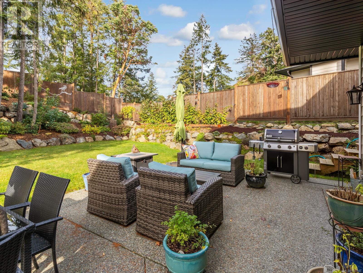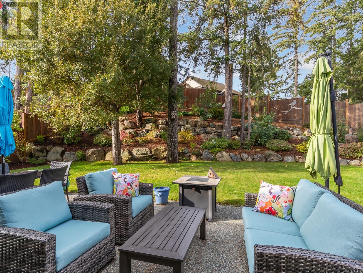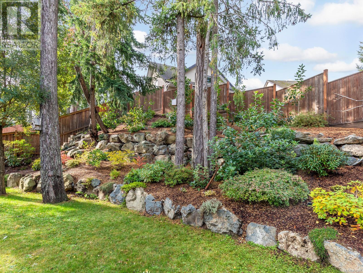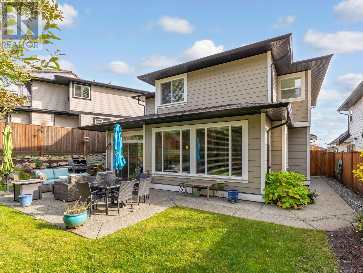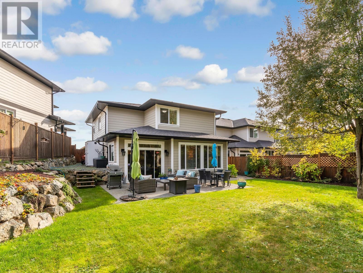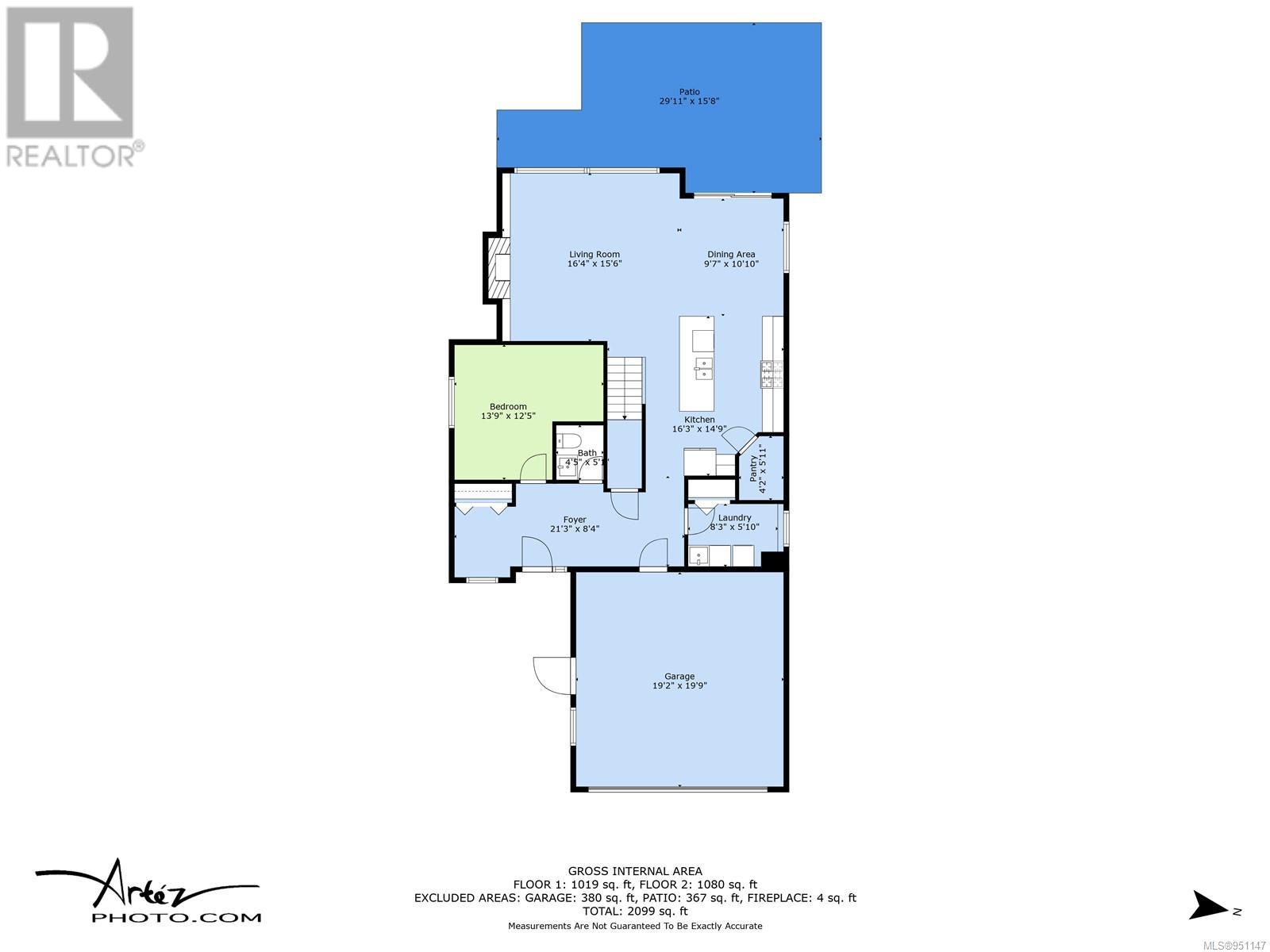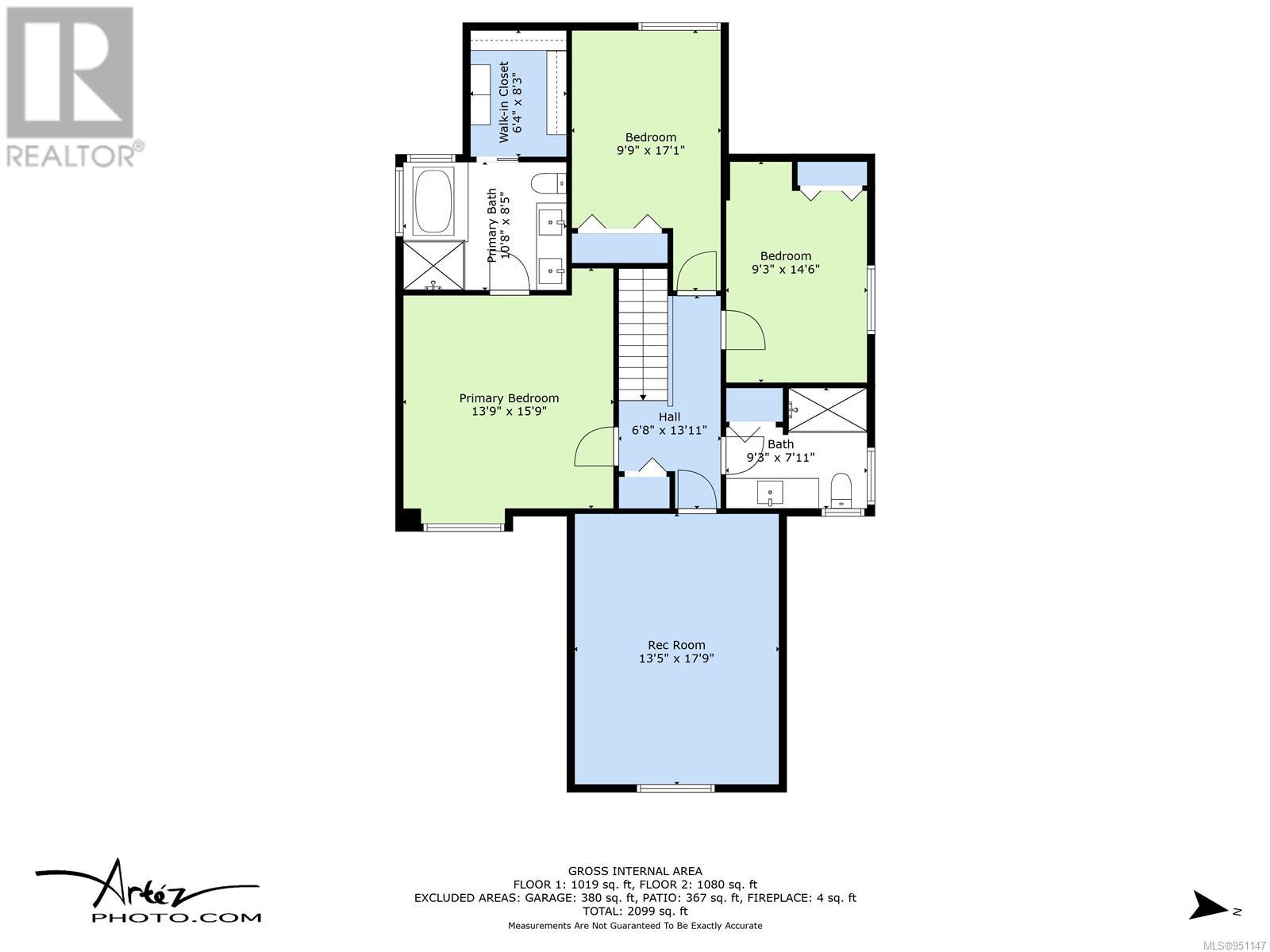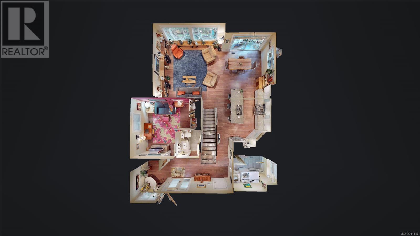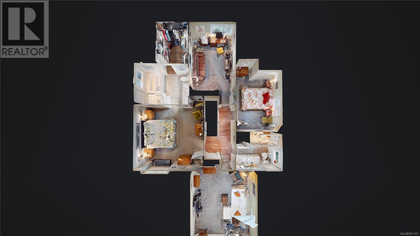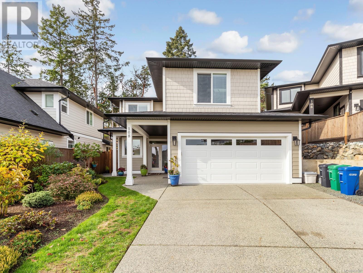108 Linmark Way Nanaimo, British Columbia V9T 0K5
$1,150,000
Tucked in a cul-de-sac in popular North Nanaimo, this GEM of a home was quality-built in 2019. Professional landscaping & private, fenced, back yard. Schools, parks & shopping nearby. Spacious level-entry plan with wide-plank wood floors. 1st bed or office near the powder room for guests. Open concept main living area with south-west facing windows let sunshine pour in. Natural gas fireplace for chilly days. Kitchen for chefs: long quartz counters, pantry, bottom cabinet pullouts & gas range. Extended patio for entertaining with gas BBQ hookup. Large bonus/flex room above garage with wood floors hiding under the carpet could be 5th bed/gym. Custom tile showers. Generous primary bedroom with spa ensuite: heated floor, separate soaker tub, custom shower & walk-in closet. Many comfort features including on-demand hot water, air conditioning, security system, forced-air natural gas heating, custom blinds, high efficiency windows, irrigation system++ Must See! All measurements approximate. (id:32872)
Property Details
| MLS® Number | 951147 |
| Property Type | Single Family |
| Neigbourhood | North Nanaimo |
| Community Features | Pets Allowed, Family Oriented |
| Features | Central Location, Cul-de-sac, Curb & Gutter, Park Setting, Private Setting, Southern Exposure, Wooded Area, Other, Pie |
| Parking Space Total | 4 |
| Plan | Eps5787 |
| Structure | Shed, Patio(s) |
Building
| Bathroom Total | 3 |
| Bedrooms Total | 4 |
| Architectural Style | Contemporary |
| Constructed Date | 2019 |
| Cooling Type | Air Conditioned, Central Air Conditioning |
| Fireplace Present | Yes |
| Fireplace Total | 1 |
| Heating Fuel | Natural Gas |
| Heating Type | Forced Air |
| Size Interior | 2099 Sqft |
| Total Finished Area | 2099 Sqft |
| Type | House |
Land
| Access Type | Road Access |
| Acreage | No |
| Size Irregular | 7645 |
| Size Total | 7645 Sqft |
| Size Total Text | 7645 Sqft |
| Zoning Type | Residential |
Rooms
| Level | Type | Length | Width | Dimensions |
|---|---|---|---|---|
| Second Level | Bathroom | 10'8 x 8'5 | ||
| Second Level | Recreation Room | 13'5 x 17'9 | ||
| Second Level | Bathroom | 9'3 x 7'11 | ||
| Second Level | Bedroom | 9'3 x 14'6 | ||
| Second Level | Bedroom | 9'9 x 17'1 | ||
| Second Level | Primary Bedroom | 13'9 x 15'9 | ||
| Main Level | Bedroom | 13'9 x 12'5 | ||
| Main Level | Bathroom | 4'5 x 5'1 | ||
| Main Level | Entrance | 21'3 x 8'4 | ||
| Main Level | Laundry Room | 8'3 x 5'10 | ||
| Main Level | Pantry | 4'2 x 5'11 | ||
| Main Level | Kitchen | 16'3 x 14'9 | ||
| Main Level | Dining Room | 9'7 x 10'10 | ||
| Main Level | Living Room | 16'4 x 15'6 | ||
| Main Level | Patio | 29'11 x 15'8 |
https://www.realtor.ca/real-estate/26417938/108-linmark-way-nanaimo-north-nanaimo
Interested?
Contact us for more information
Marie Burrows
Personal Real Estate Corporation
www.loverealestate.ca/
https://www.facebook.com/realtornanaimo
ca.linkedin.com/in/marieburrows

#1 - 5140 Metral Drive
Nanaimo, British Columbia V9T 2K8
(250) 751-1223
(800) 916-9229
(250) 751-1300
www.remaxofnanaimo.com/
Betty-Ann Huberts
betty-ann.com/

#1 - 5140 Metral Drive
Nanaimo, British Columbia V9T 2K8
(250) 751-1223
(800) 916-9229
(250) 751-1300
www.remaxofnanaimo.com/


