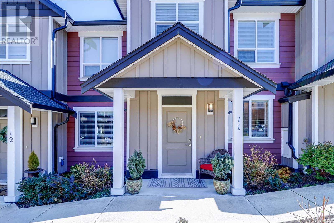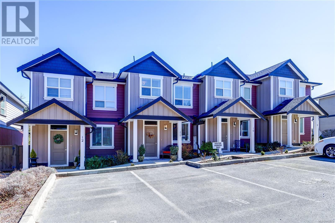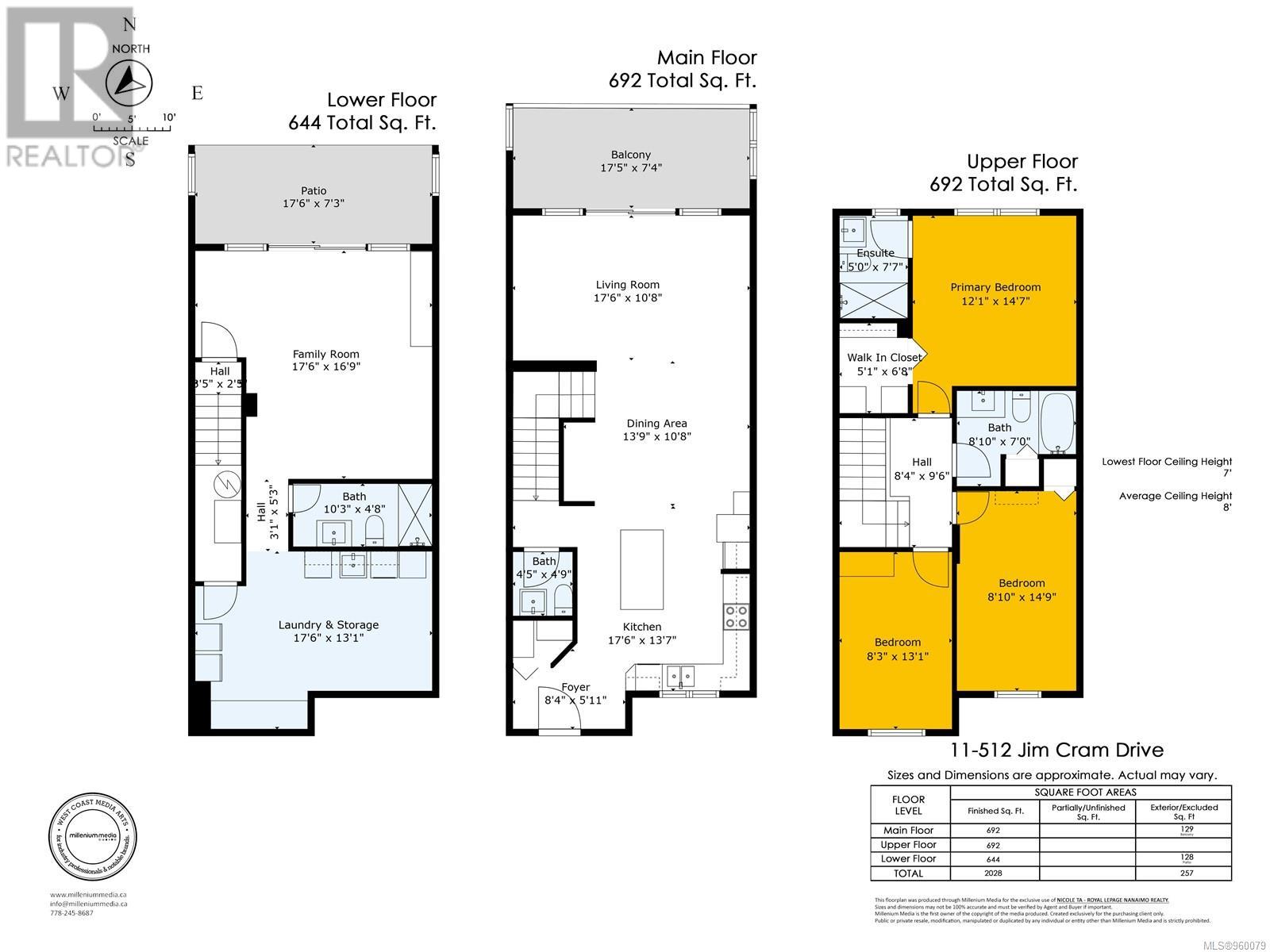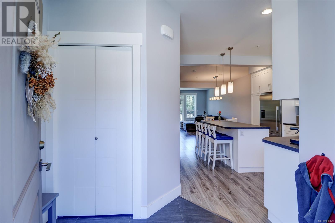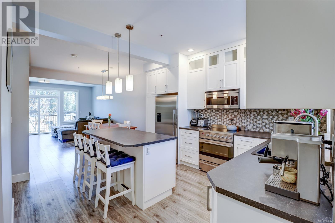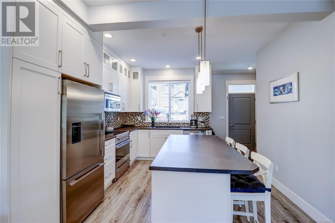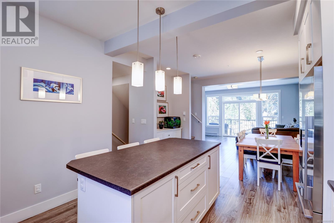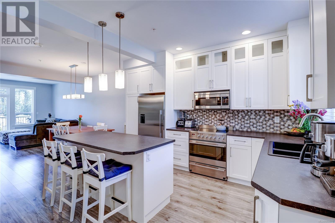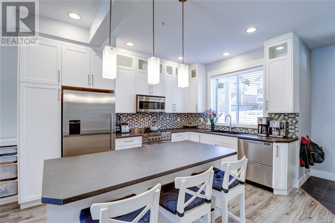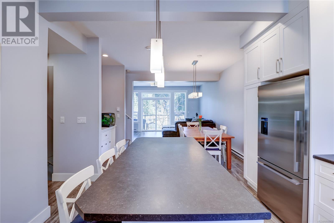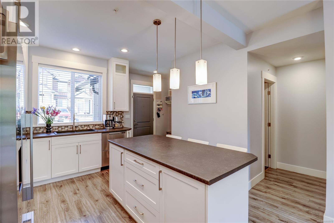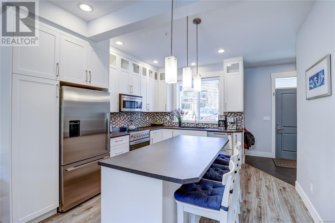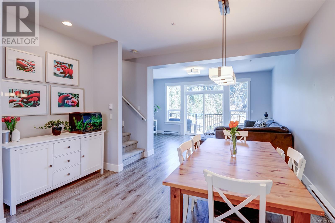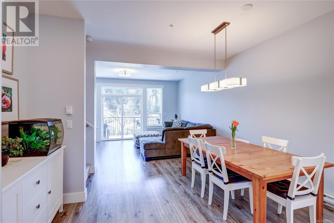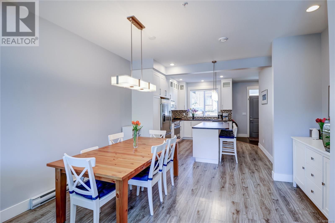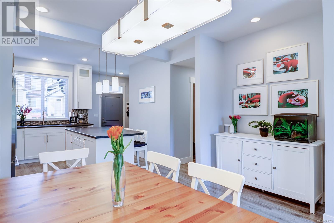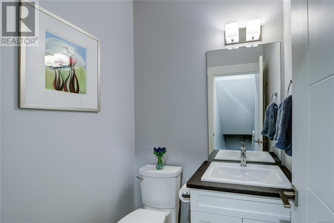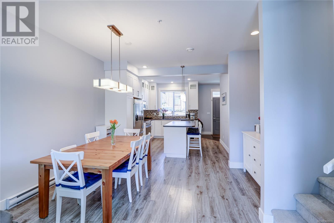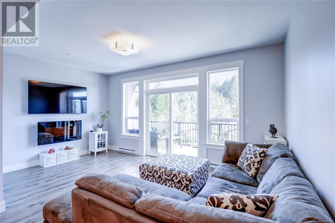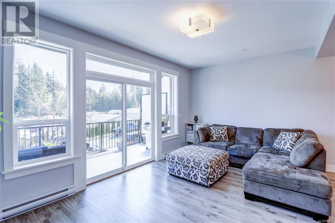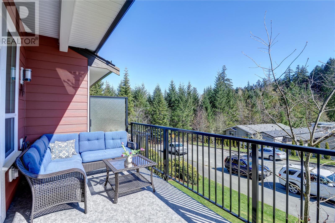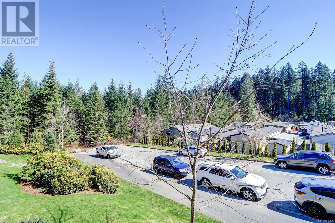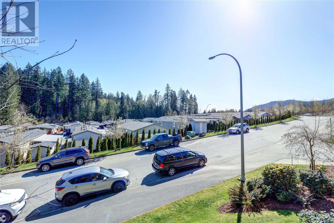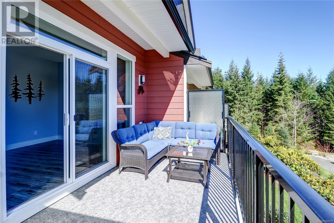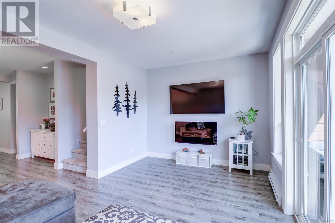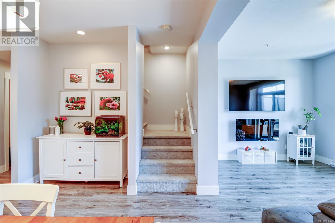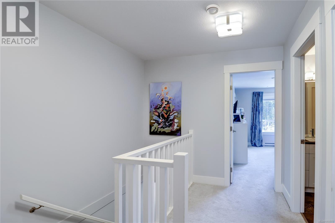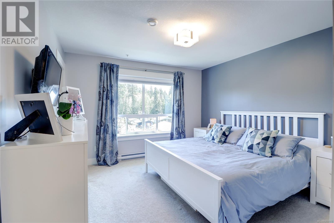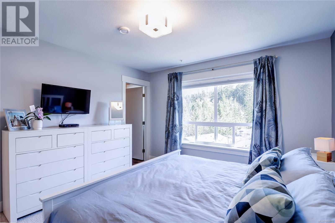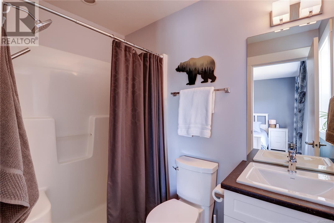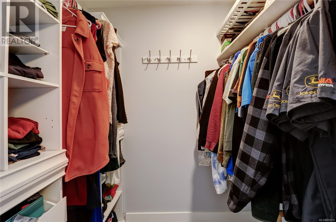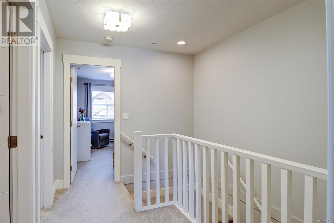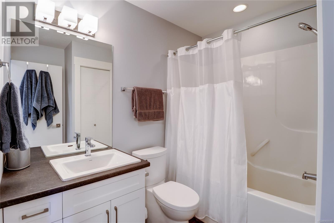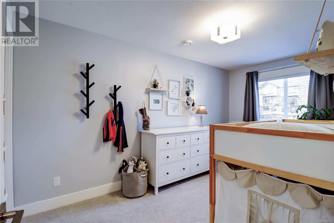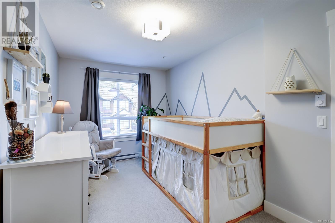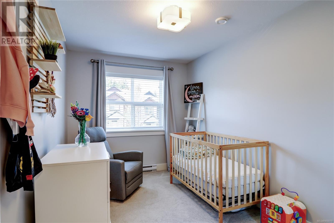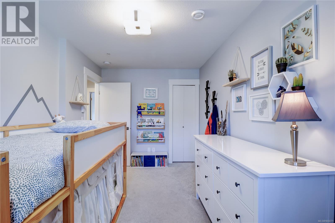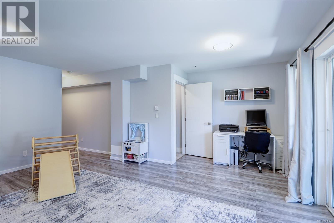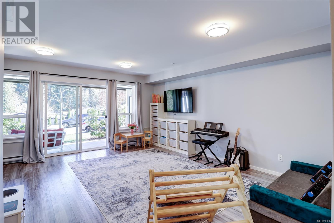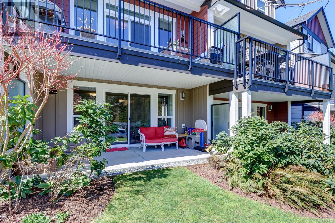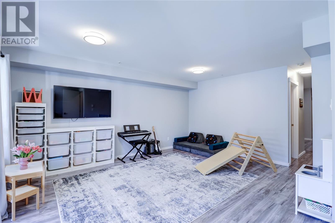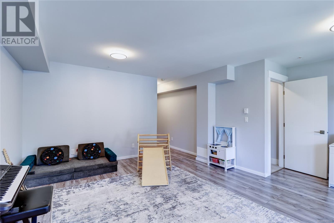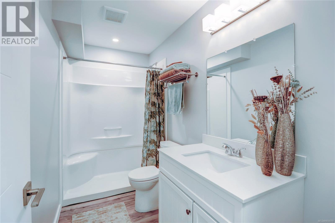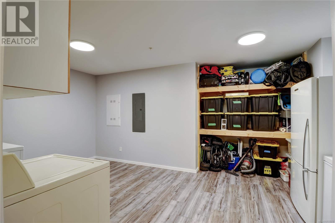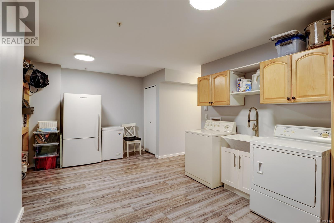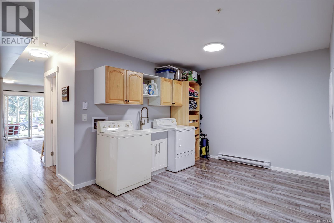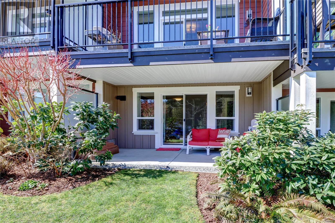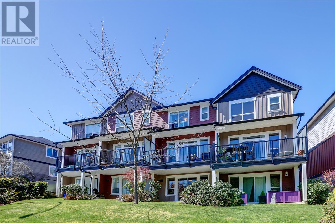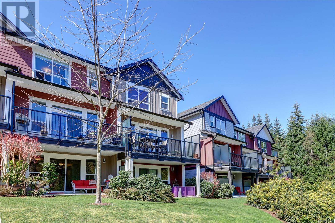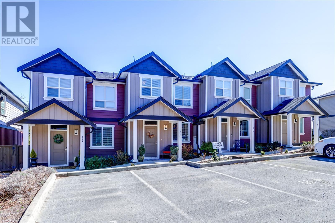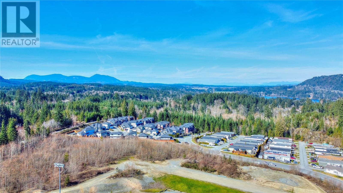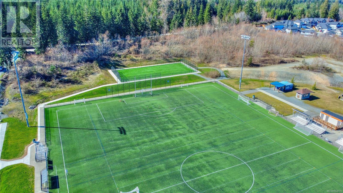11 512 Jim Cram Dr Ladysmith, British Columbia V9G 0B1
$639,000Maintenance,
$450.66 Monthly
Maintenance,
$450.66 MonthlyWelcome home to sunny Meadow Woods! This 3 bed 4 bath townhome is just over 2000 sq ft of thoughtfully planned modern living found in a family & pet friendly complex at the end of a quiet no through road. 9ft ceilings on the main keep this home light & bright. Kitchen features cabinets to ceiling w plenty of storage, tile splash, ss appliances & central island w breakfast seating. Open plan w spacious dining & living w slider doors to deck for the BBQ. Transom windows above let the natural light flood in. Upstairs you will discover a spacious primary bedroom complete w walk in closet & ensuite, two good sized bedrooms & 4 pc bath. Downstairs is a fully finished walkout basement (2021) w slider to covered patio, family rec room space offers a variety of options, 3 pc bath & laundry /storage. Basement height avg is 8’ throughout. Walking trails, parks & beaches at your doorstep. Parking space out front. Rentals permitted. All measurements are approx-buyer to verify if deemed important. (id:32872)
Property Details
| MLS® Number | 960079 |
| Property Type | Single Family |
| Neigbourhood | Ladysmith |
| Community Features | Pets Allowed With Restrictions, Family Oriented |
| Features | Wooded Area, Other, Marine Oriented |
| Parking Space Total | 1 |
| Structure | Patio(s) |
Building
| Bathroom Total | 4 |
| Bedrooms Total | 3 |
| Constructed Date | 2017 |
| Cooling Type | None |
| Fire Protection | Sprinkler System-fire |
| Fireplace Present | Yes |
| Fireplace Total | 1 |
| Heating Fuel | Electric |
| Heating Type | Baseboard Heaters |
| Size Interior | 2028 Sqft |
| Total Finished Area | 2028 Sqft |
| Type | Row / Townhouse |
Land
| Access Type | Road Access |
| Acreage | No |
| Zoning Description | R-3-a |
| Zoning Type | Residential |
Rooms
| Level | Type | Length | Width | Dimensions |
|---|---|---|---|---|
| Second Level | Ensuite | 3-Piece | ||
| Second Level | Primary Bedroom | 12'1 x 14'7 | ||
| Second Level | Bathroom | 4-Piece | ||
| Second Level | Bedroom | 8'10 x 14'9 | ||
| Second Level | Bedroom | 8'3 x 13'1 | ||
| Lower Level | Patio | 17'6 x 7'3 | ||
| Lower Level | Bathroom | 3-Piece | ||
| Lower Level | Laundry Room | 17'6 x 13'1 | ||
| Lower Level | Family Room | 17'6 x 16'9 | ||
| Main Level | Balcony | 17'5 x 7'4 | ||
| Main Level | Bathroom | 3-Piece | ||
| Main Level | Living Room | 17'6 x 10'8 | ||
| Main Level | Dining Room | 13'9 x 10'8 | ||
| Main Level | Kitchen | 17'6 x 13'7 | ||
| Main Level | Entrance | 8'4 x 5'11 |
https://www.realtor.ca/real-estate/26738631/11-512-jim-cram-dr-ladysmith-ladysmith
Interested?
Contact us for more information
Nicole Ta
Personal Real Estate Corporation
www.finelytailoredliving.com/

4200 Island Highway North
Nanaimo, British Columbia V9T 1W6
(250) 758-7653
(250) 758-8477
royallepagenanaimo.ca/
Chad Castellano

4200 Island Highway North
Nanaimo, British Columbia V9T 1W6
(250) 758-7653
(250) 758-8477
royallepagenanaimo.ca/


