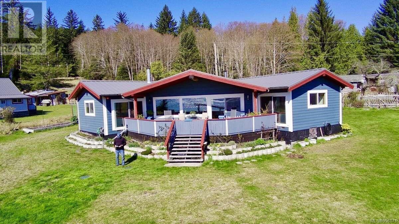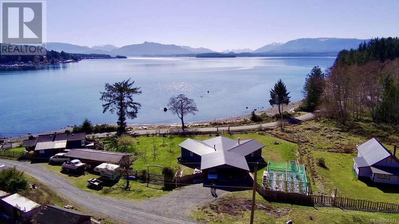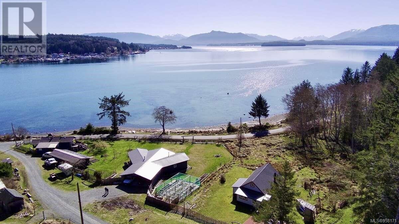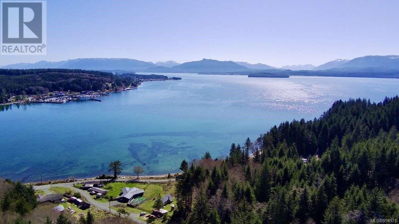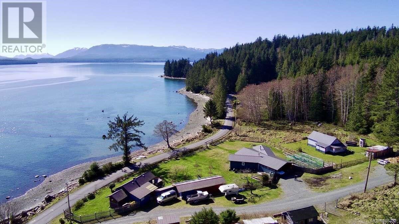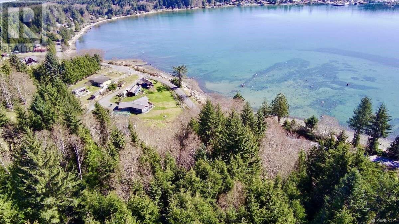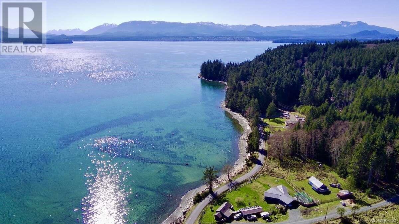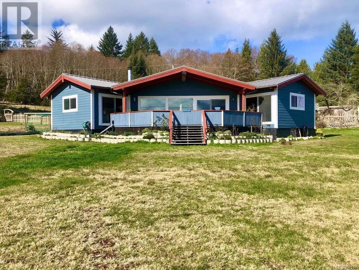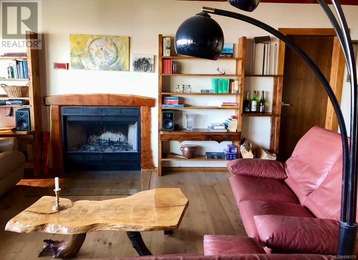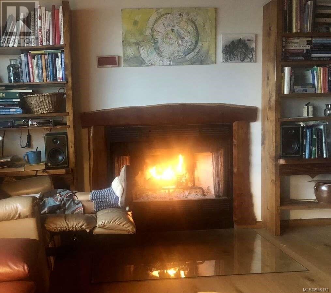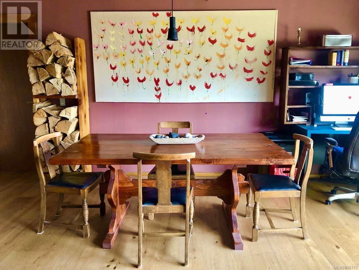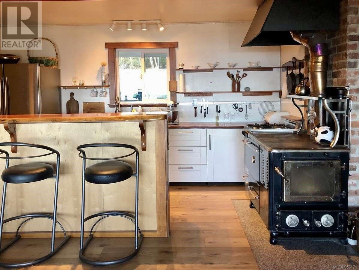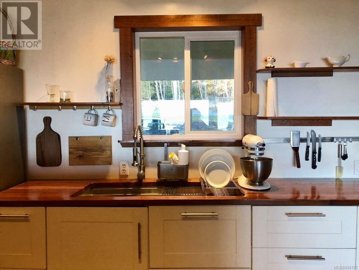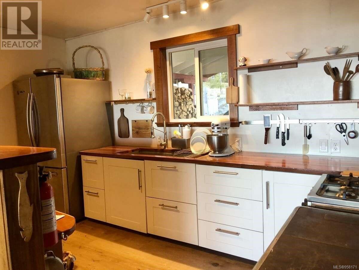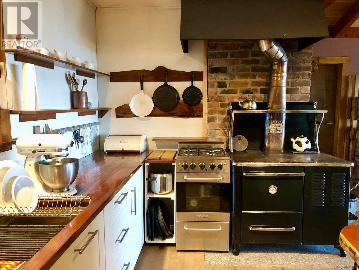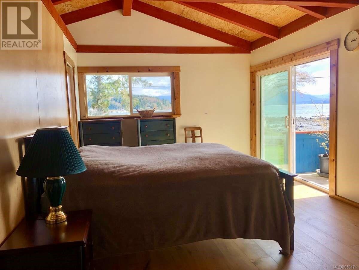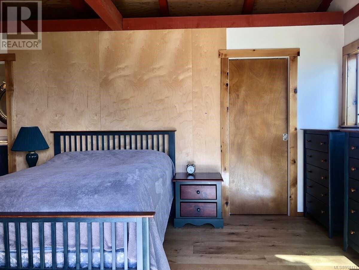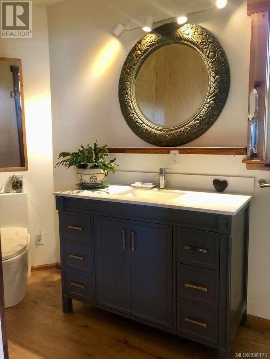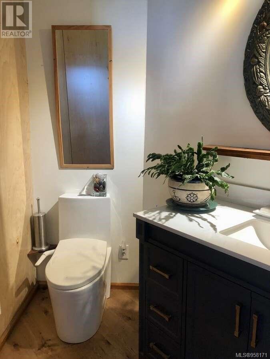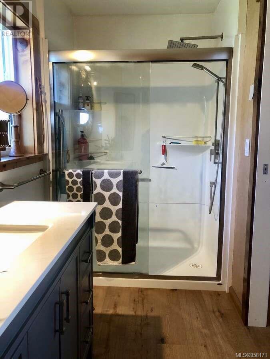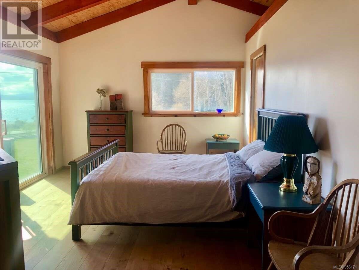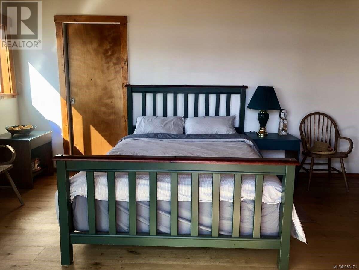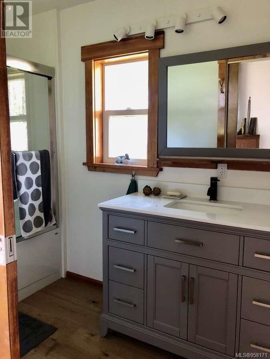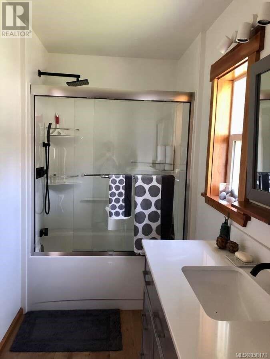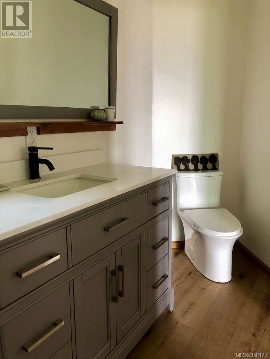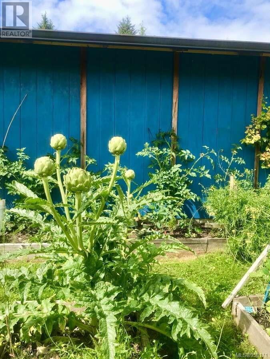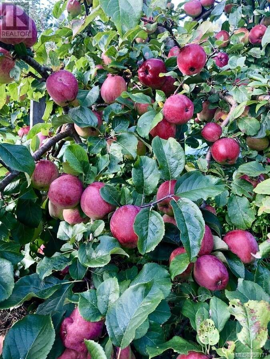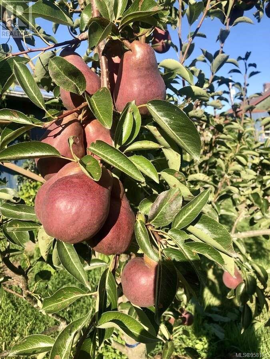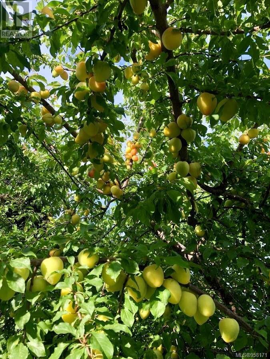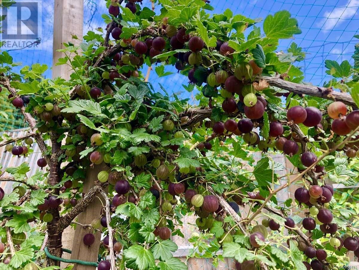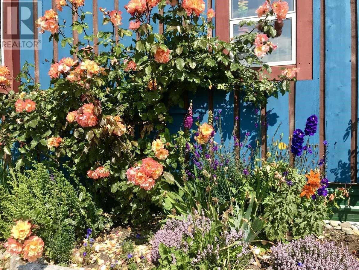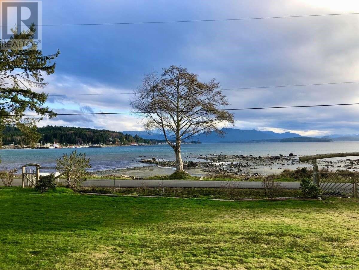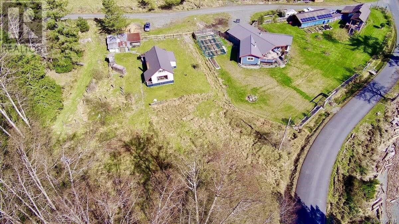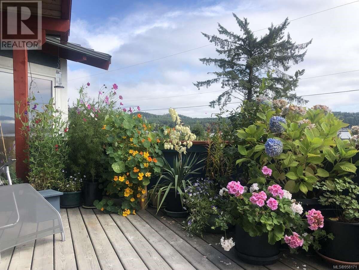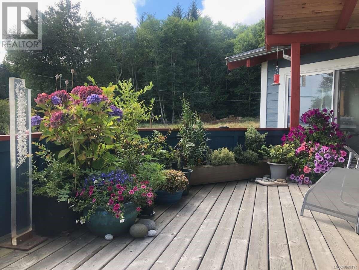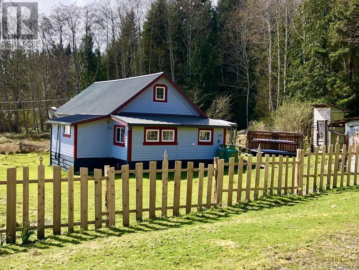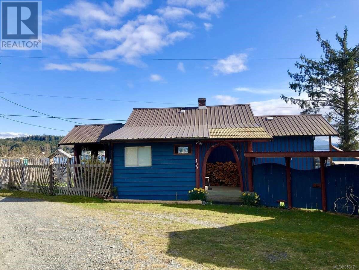110 Hillside Rd Sointula, British Columbia V0N 3E0
$1,295,000
For additional information, please click on Brochure button below. Paradise on 3.76 acres including 3 houses: - a newly built Rancher Style House with open floor plan of 1,504 sq ft; - a renovated Secondary House of 1042 sq ft. on main level and 462 sq ft. on second level; - a renovated Third House of 950 sq ft. Large open structure storage. Extensive gardens including fruit trees and berry bushes. Newly installed off-grid solar system. Panoramic south facing view of beach, ocean and mountains from all dwellings. Additional accommodation separately fenced. Main House with open floor plan has two bedrooms each with ensuite bathroom and walk-in closet. One with tub and shower, and one with walk-in shower. It also features an open fireplace, wood cooking stove, and gas range. In close proximity to elementary school, grocery store, gas station, hardware store, coffee shop and bakery. Beautifully maintained home! (id:32872)
Property Details
| MLS® Number | 958171 |
| Property Type | Single Family |
| Neigbourhood | Sointula |
| Features | Acreage, Level Lot, Private Setting, Southern Exposure, Wooded Area, Corner Site, Irregular Lot Size, Sloping, Partially Cleared, Other, Marine Oriented |
| Parking Space Total | 4 |
| Plan | 14122 |
| Structure | Shed, Workshop |
| View Type | Mountain View, Valley View |
| Water Front Type | Waterfront On Ocean |
Building
| Bathroom Total | 2 |
| Bedrooms Total | 2 |
| Architectural Style | Westcoast |
| Constructed Date | 2021 |
| Cooling Type | None |
| Fireplace Present | Yes |
| Fireplace Total | 2 |
| Heating Fuel | Electric, Solar, Wood |
| Heating Type | Baseboard Heaters |
| Size Interior | 1504 Sqft |
| Total Finished Area | 1504 Sqft |
| Type | House |
Land
| Acreage | Yes |
| Size Irregular | 3.76 |
| Size Total | 3.76 Ac |
| Size Total Text | 3.76 Ac |
| Zoning Description | R2 |
| Zoning Type | Residential |
Rooms
| Level | Type | Length | Width | Dimensions |
|---|---|---|---|---|
| Main Level | Storage | 5'0 x 5'0 | ||
| Main Level | Storage | 5'0 x 8'0 | ||
| Main Level | Entrance | 4'6 x 5'0 | ||
| Main Level | Ensuite | 8'0 x 12'0 | ||
| Main Level | Bedroom | 9'0 x 5'8 | ||
| Main Level | Ensuite | 8'0 x 5'0 | ||
| Main Level | Primary Bedroom | 18'0 x 12'0 | ||
| Main Level | Kitchen | 9'0 x 5'0 | ||
| Main Level | Living Room/dining Room | 28'0 x 23'0 | ||
| Auxiliary Building | Other | 34'0 x 42'0 |
https://www.realtor.ca/real-estate/26701335/110-hillside-rd-sointula-sointula
Interested?
Contact us for more information
Darya Pfund
www.easylistrealty.ca/

301 - 1321 Blanshard Street
Victoria, British Columbia V8W 0B6
(888) 323-1998
www.easylistrealty.ca/


