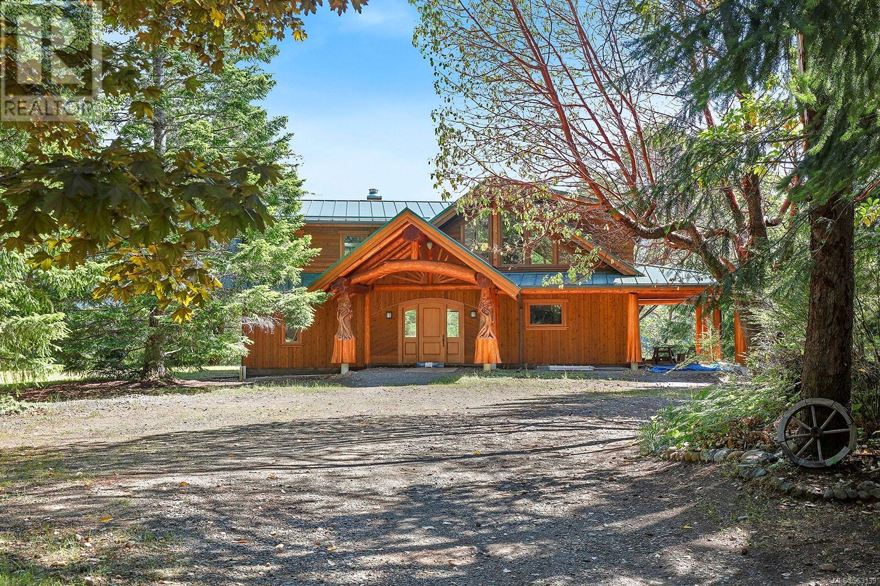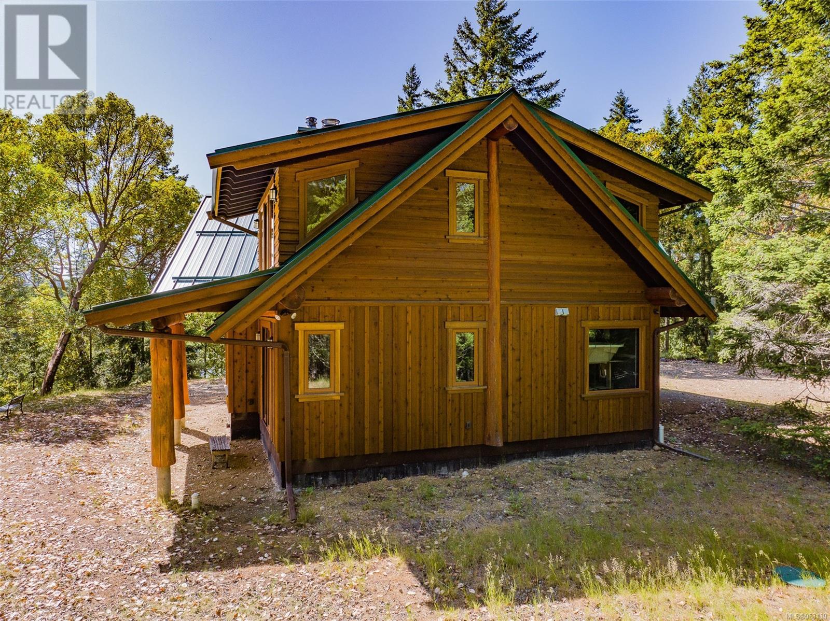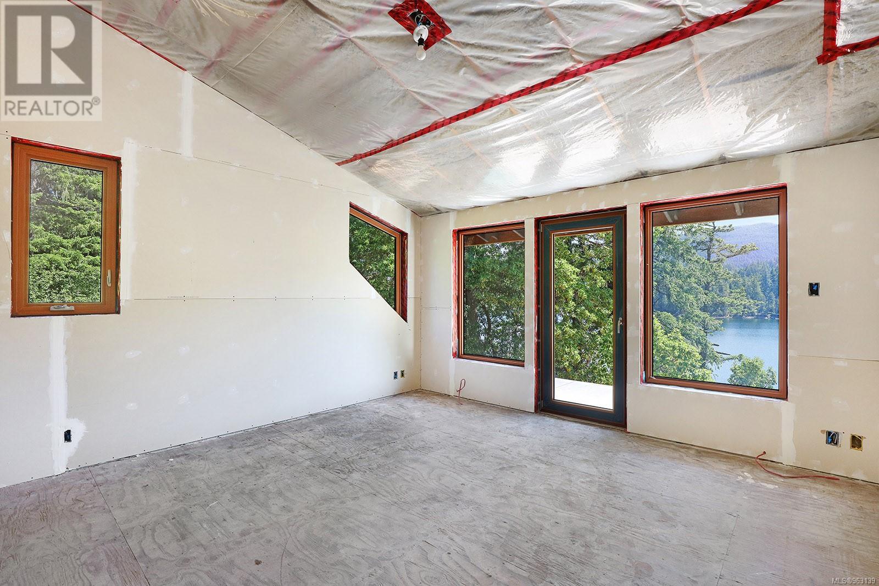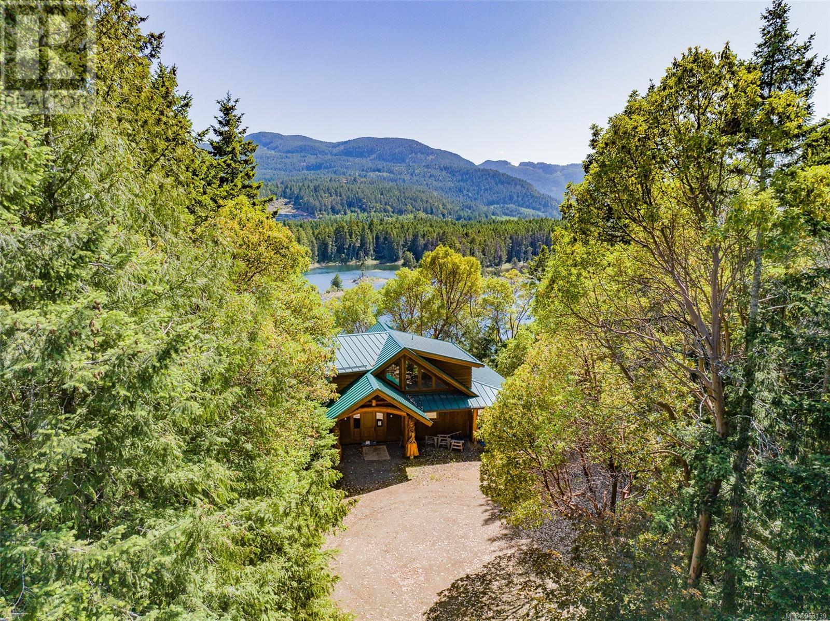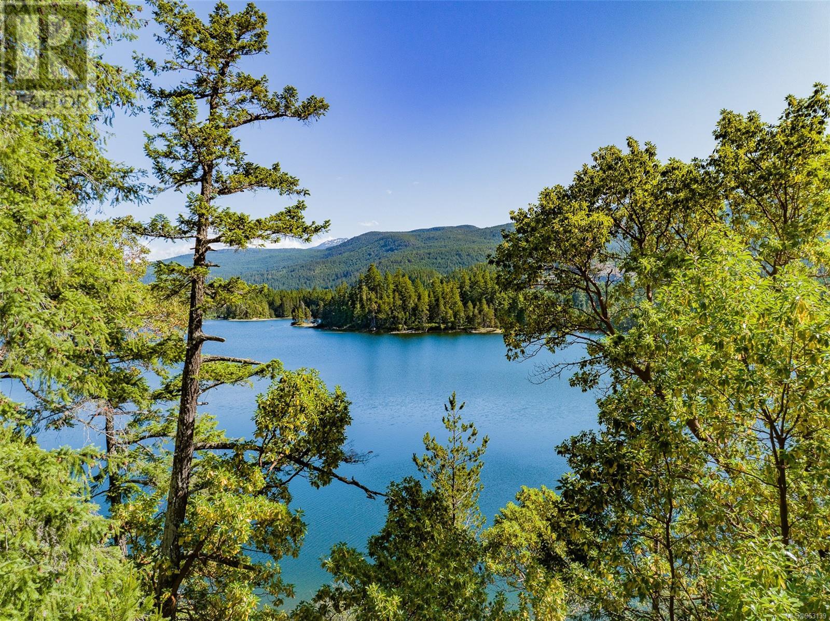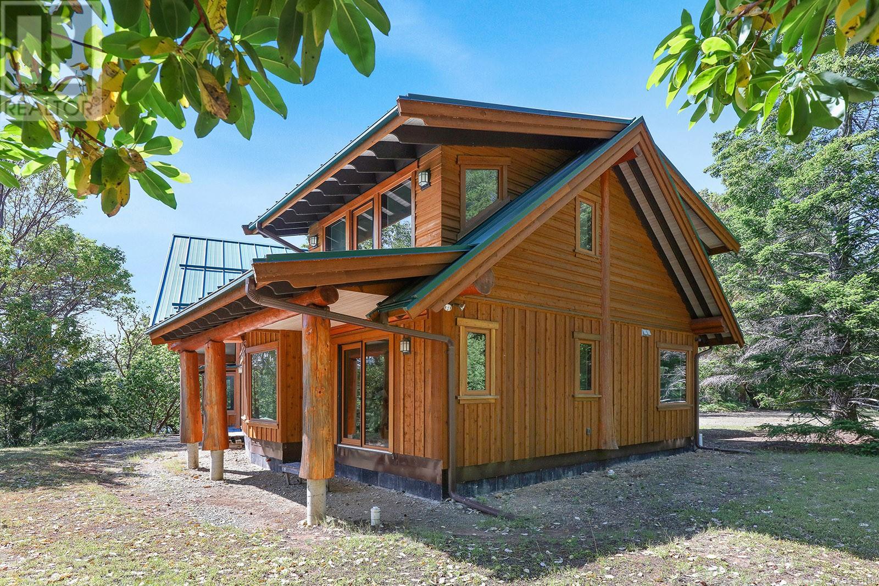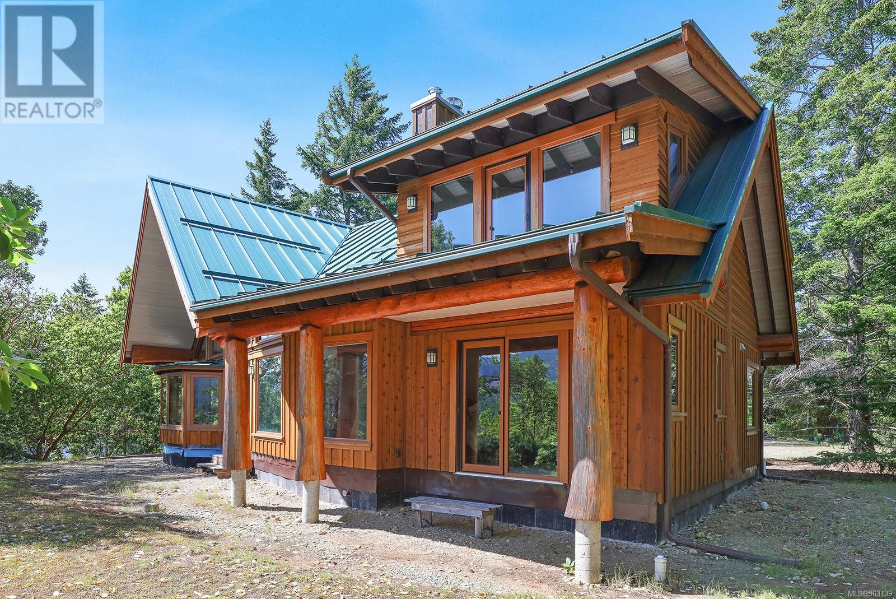1100 Keith Rd Qualicum Beach, British Columbia V9K 2L7
$3,500,000
Rarely will one find a private 20 acre lakefront estate on Vancouver Island. Follow the winding shoreline trails and enjoy the beauty of nature. Gaze across the quiet lake to the mountains. Kayak or canoe and experience the serenity of the non power lake. Follow the private drive past towering trees and interesting pathways. You will pass the tractor shed, the spacious workshop and the cozy guest cabin. The carriage house with its lake views offers flexible accommodation options for now and the future. A great place to reside while you add your personal signature to the main residence. This custom designed log feature inspired residence offers two levels of lakefront living plus a full basement . Positioned on a promontory part of the property it takes advantage of lake and mountain views. The house is finished to drywall. It is ready for you to add your special finishing details, finalize a kitchen to your exact specifications and create your lakefront dream home. (id:32872)
Property Details
| MLS® Number | 963139 |
| Property Type | Single Family |
| Neigbourhood | Qualicum North |
| Features | Acreage, Private Setting, Wooded Area, Other |
| Parking Space Total | 6 |
| View Type | Lake View |
| Water Front Type | Waterfront On Lake |
Building
| Bathroom Total | 4 |
| Bedrooms Total | 5 |
| Constructed Date | 2010 |
| Cooling Type | None |
| Fireplace Present | Yes |
| Fireplace Total | 1 |
| Heating Fuel | Electric, Wood |
| Size Interior | 4471 Sqft |
| Total Finished Area | 2841 Sqft |
| Type | House |
Land
| Access Type | Road Access |
| Acreage | Yes |
| Size Irregular | 20.87 |
| Size Total | 20.87 Ac |
| Size Total Text | 20.87 Ac |
| Zoning Type | Unknown |
Rooms
| Level | Type | Length | Width | Dimensions |
|---|---|---|---|---|
| Second Level | Bedroom | 19'9 x 16'1 | ||
| Second Level | Loft | 19'9 x 18'4 | ||
| Second Level | Bathroom | 4-Piece | ||
| Second Level | Bedroom | 14'5 x 4'4 | ||
| Lower Level | Utility Room | 16'1 x 15'5 | ||
| Lower Level | Storage | 15'9 x 13'4 | ||
| Lower Level | Recreation Room | 27'3 x 14'5 | ||
| Main Level | Ensuite | 4-Piece | ||
| Main Level | Primary Bedroom | 14'6 x 13'7 | ||
| Main Level | Living Room | 21'10 x 18'6 | ||
| Main Level | Dining Room | 16'6 x 13'9 | ||
| Main Level | Kitchen | 16'1 x 8'7 | ||
| Main Level | Bathroom | 2-Piece | ||
| Main Level | Laundry Room | 11'8 x 8'7 | ||
| Main Level | Entrance | 11'9 x 11'2 | ||
| Auxiliary Building | Primary Bedroom | 12'2 x 9'5 | ||
| Auxiliary Building | Bedroom | 10'5 x 9'10 | ||
| Auxiliary Building | Other | 4'5 x 4'0 | ||
| Auxiliary Building | Living Room | 18'11 x 18'0 | ||
| Auxiliary Building | Bathroom | 4-Piece | ||
| Auxiliary Building | Other | 2'8 x 2'8 | ||
| Auxiliary Building | Dining Room | 10'4 x 5'11 | ||
| Auxiliary Building | Kitchen | 11'1 x 7'5 | ||
| Auxiliary Building | Other | 6'5 x 4'0 |
https://www.realtor.ca/real-estate/26882920/1100-keith-rd-qualicum-beach-qualicum-north
Interested?
Contact us for more information
Ian Lindsay
Personal Real Estate Corporation
www.ianlindsay.ca/

#1 - 5140 Metral Drive
Nanaimo, British Columbia V9T 2K8
(250) 751-1223
(800) 916-9229
(250) 751-1300
www.remaxofnanaimo.com/



