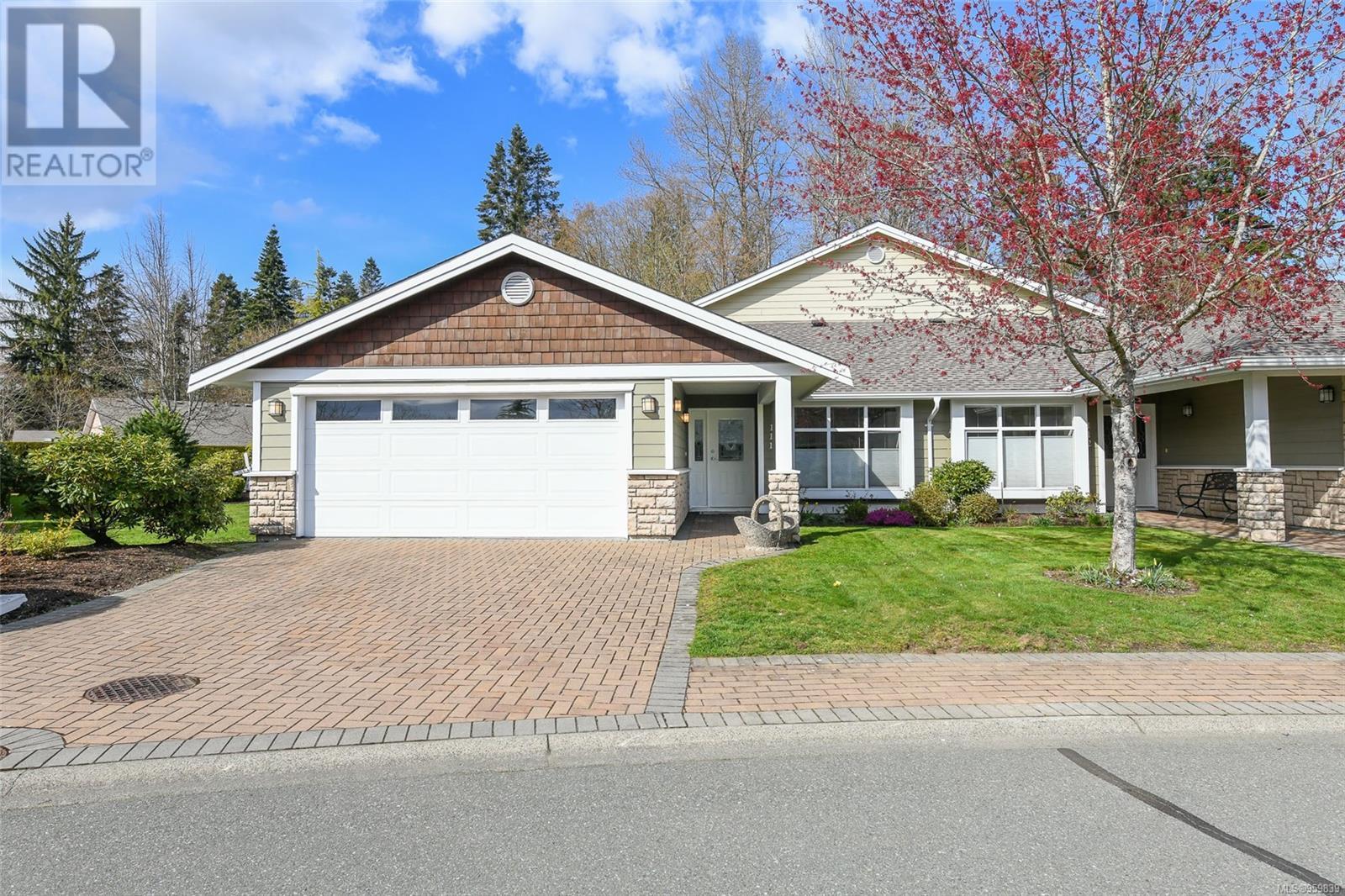111 44 Anderton Ave Courtenay, British Columbia V9N 2G8
$828,000Maintenance,
$425 Monthly
Maintenance,
$425 MonthlyThis is one of the biggest units in the lovely River Glen Development, located near the back for maximum quiet and privacy. This spacious 2 bedroom plus den patio home, has vaulted ceilings, and an open floor plan prefect for entertaining family, and friends. Quality built, with engineered hardwood flooring, in floor radiant heat, HRV system, and heat pump for cooling. Living In a patio home does not mean you have to give up stuff. There are loads of storage spaces, including an oversized walk in closet, large laundry room and double garage. With a beautiful view to the forest beyond, enjoy long, lazy afternoons on your back wrap around patio, and evenings on the covered deck. This is the perfect blend of rural meets urban. It is a five minute stroll to downtown and all the convenience of city living with nature at your doorstep. (id:32872)
Property Details
| MLS® Number | 959839 |
| Property Type | Single Family |
| Neigbourhood | Courtenay City |
| Community Features | Pets Allowed, Family Oriented |
| Features | Park Setting, Private Setting, Wooded Area, Other |
| Parking Space Total | 3 |
| Plan | Vis6083 |
| Structure | Patio(s), Patio(s), Patio(s) |
Building
| Bathroom Total | 2 |
| Bedrooms Total | 2 |
| Appliances | Refrigerator, Stove, Washer, Dryer |
| Architectural Style | Contemporary |
| Constructed Date | 2007 |
| Cooling Type | Air Conditioned |
| Fireplace Present | Yes |
| Fireplace Total | 1 |
| Heating Fuel | Electric, Other |
| Heating Type | Heat Pump, Heat Recovery Ventilation (hrv) |
| Size Interior | 1739 Sqft |
| Total Finished Area | 1739 Sqft |
| Type | Row / Townhouse |
Land
| Access Type | Road Access |
| Acreage | No |
| Zoning Description | R-4 |
| Zoning Type | Multi-family |
Rooms
| Level | Type | Length | Width | Dimensions |
|---|---|---|---|---|
| Main Level | Patio | 14'6 x 11'0 | ||
| Main Level | Patio | 13'10 x 12'4 | ||
| Main Level | Patio | 18'11 x 10'0 | ||
| Main Level | Laundry Room | 11'4 x 9'2 | ||
| Main Level | Kitchen | 10'9 x 9'11 | ||
| Main Level | Dining Room | 12'2 x 11'10 | ||
| Main Level | Living Room | 21'8 x 15'10 | ||
| Main Level | Ensuite | 10'7 x 9'11 | ||
| Main Level | Bathroom | 8'2 x 5'0 | ||
| Main Level | Bedroom | 13'0 x 9'11 | ||
| Main Level | Den | 10'3 x 8'0 | ||
| Main Level | Primary Bedroom | 15'0 x 12'10 | ||
| Main Level | Entrance | 12'7 x 7'11 |
https://www.realtor.ca/real-estate/26727321/111-44-anderton-ave-courtenay-courtenay-city
Interested?
Contact us for more information
Lisa Zuk
www.lisazukrealty.com/
https://www.facebook.com/Lisa-Zuk-REMAX-Real-Estate-112622798749972/

#121 - 750 Comox Road
Courtenay, British Columbia V9N 3P6
(250) 334-3124
(800) 638-4226
(250) 334-1901


































