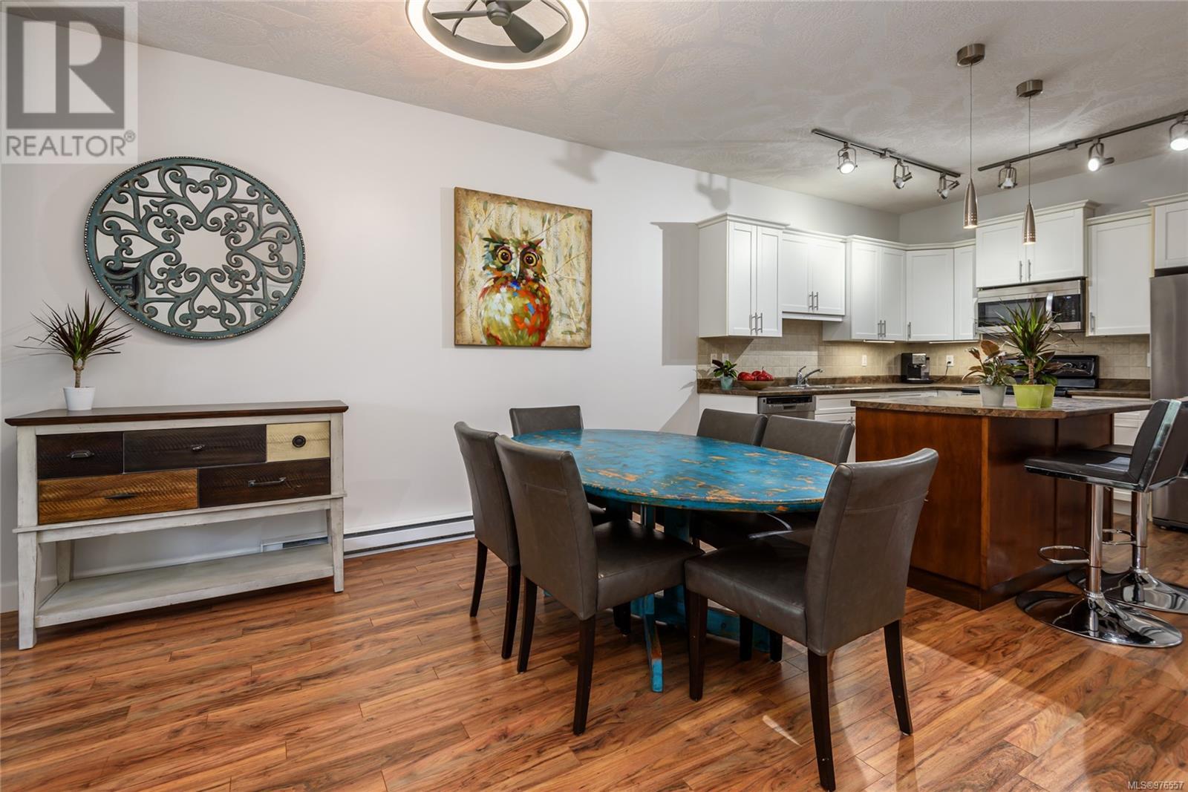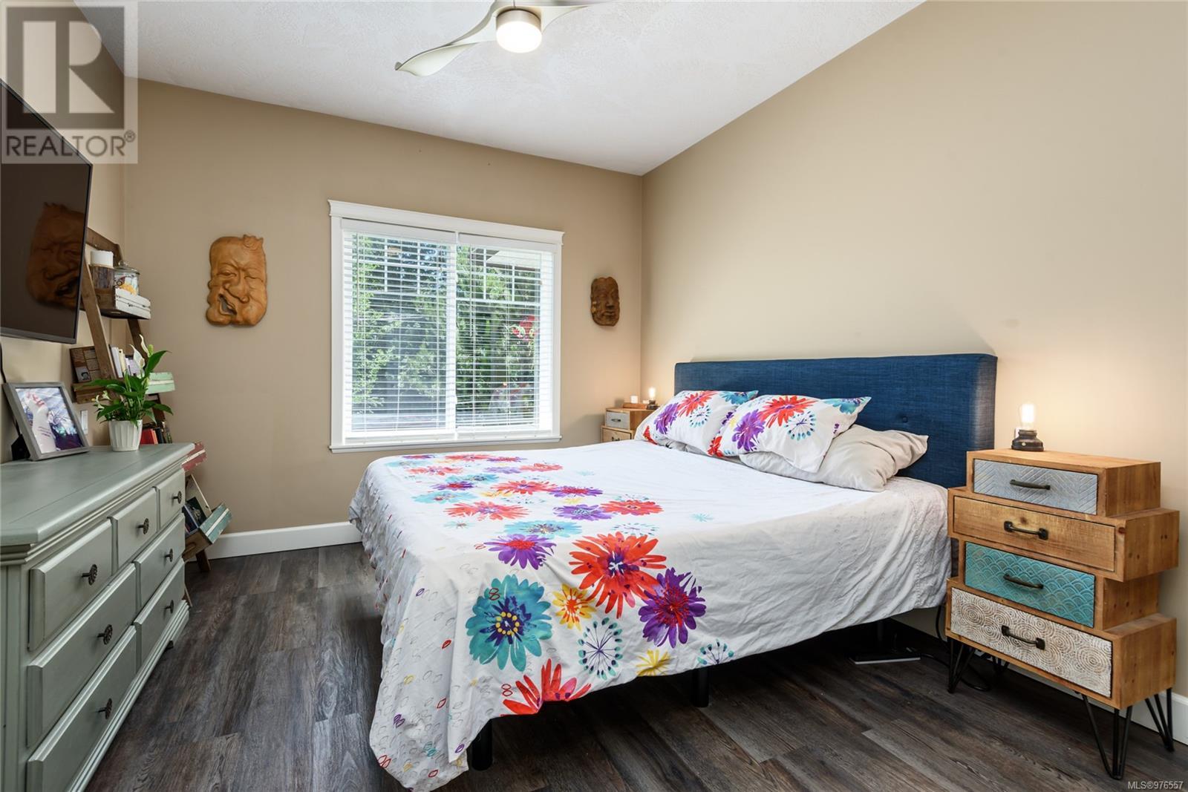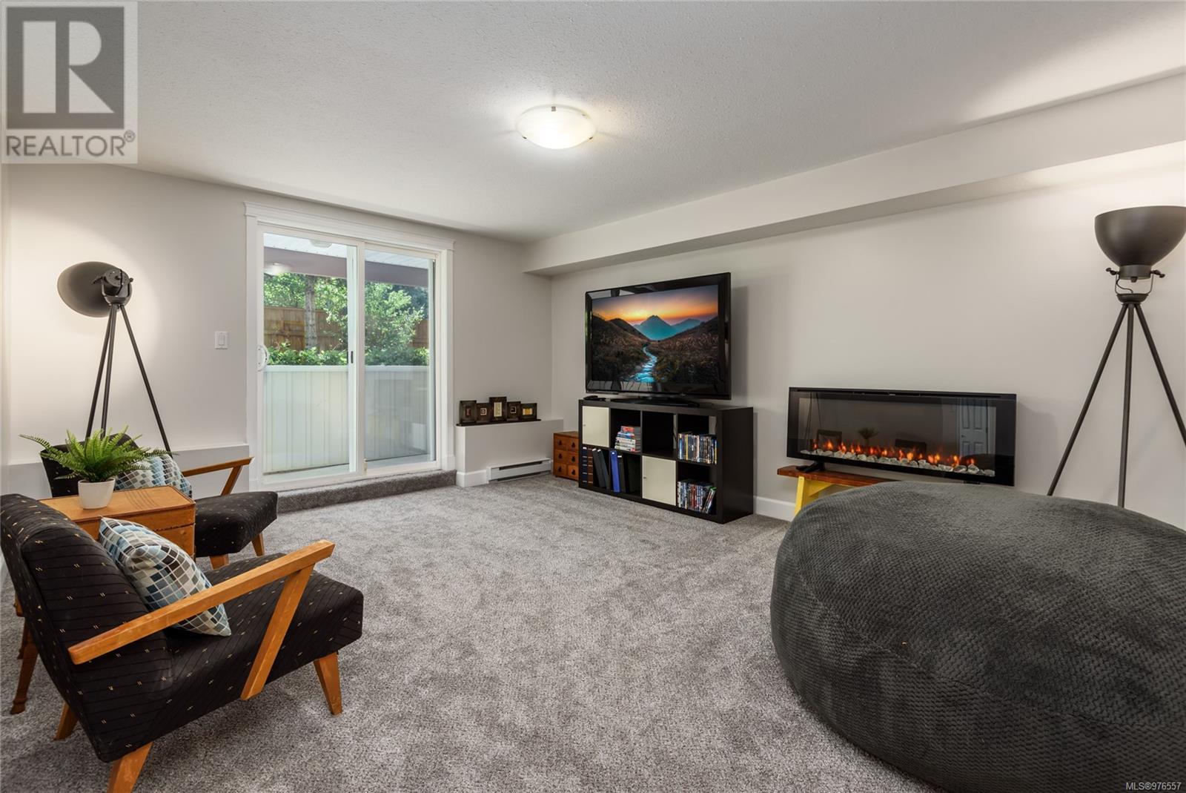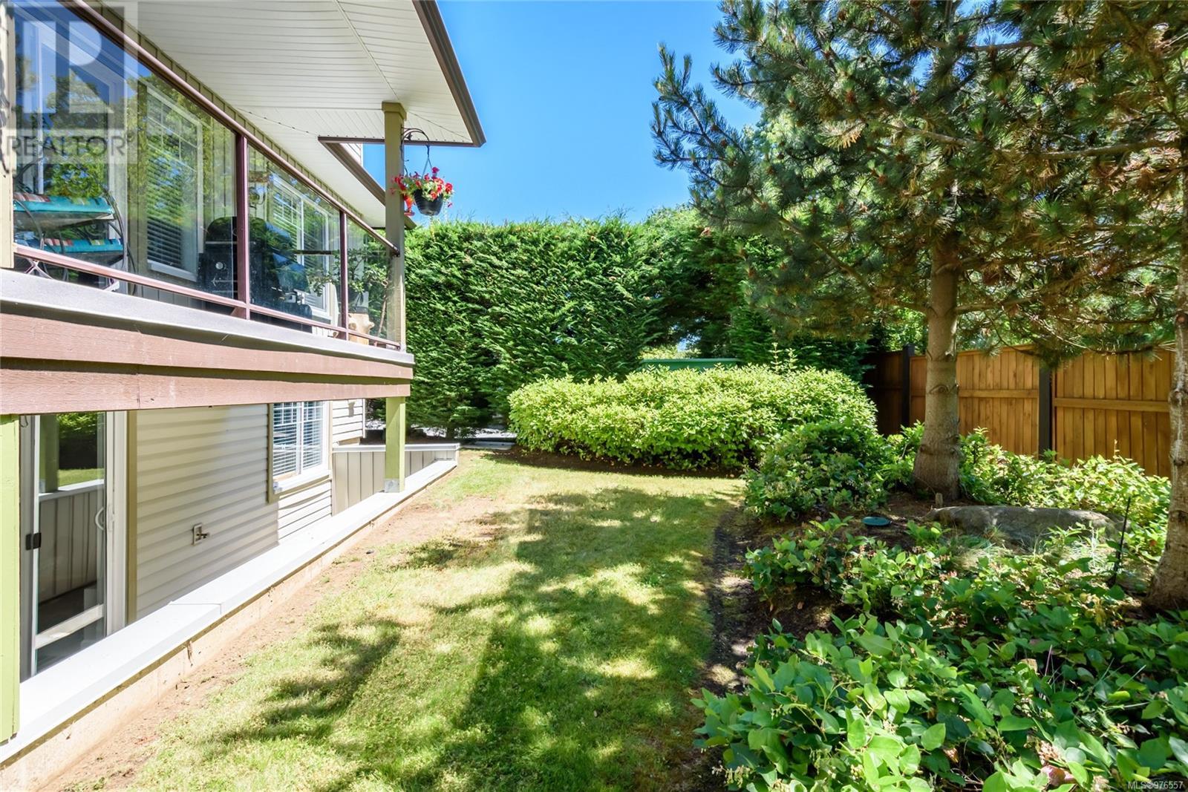111 930 Braidwood Rd Courtenay, British Columbia V9N 3R9
$499,000Maintenance,
$663.56 Monthly
Maintenance,
$663.56 MonthlyInvestor's Alert! Price reduced on this 3 Bedroom 3 Bathroom town home in Courtenay East. Options for separate accommodation while keeping 2 bdrms and 2 bathrooms upstairs for you! Close to North Island College and shopping. Just under 2400 sq ft on two levels this end unit townhome has a main level entry and walkout basement. The kitchen has updated stainless steel appliances and a pantry. There is also an amazing large entry for your gear or your home office with more walk in storage space. The main level has the primary bedroom with it's own ensuite bathroom and a second bedroom with a 4 piece bathroom. Cozy up around the fireplace or barbecue on the deck overlooking private greenspace. Downstairs is a bedroom with a 4 piece bathroom, family room with sliding doors to walkout patio. There is a huge rec room, separate office and another storage room. Come and see how these spaces could work for you. Pets allowed and there is a dedicated carport with extra parking for visitors. (id:32872)
Property Details
| MLS® Number | 976557 |
| Property Type | Single Family |
| Neigbourhood | Courtenay East |
| Community Features | Pets Allowed With Restrictions, Family Oriented |
| Parking Space Total | 2 |
| Plan | Vis6278 |
Building
| Bathroom Total | 3 |
| Bedrooms Total | 3 |
| Constructed Date | 2008 |
| Cooling Type | None |
| Fireplace Present | Yes |
| Fireplace Total | 1 |
| Heating Fuel | Electric |
| Heating Type | Baseboard Heaters |
| Size Interior | 2363 Sqft |
| Total Finished Area | 2363 Sqft |
| Type | Row / Townhouse |
Land
| Acreage | No |
| Zoning Description | R4 |
| Zoning Type | Multi-family |
Rooms
| Level | Type | Length | Width | Dimensions |
|---|---|---|---|---|
| Lower Level | Storage | 13'10 x 8'4 | ||
| Lower Level | Office | 13'5 x 8'4 | ||
| Lower Level | Recreation Room | 24'2 x 14'9 | ||
| Lower Level | Family Room | 22'2 x 15'6 | ||
| Lower Level | Bathroom | 4'11 x 7'7 | ||
| Lower Level | Bedroom | 13'1 x 10'3 | ||
| Main Level | Bathroom | 5'9 x 9'0 | ||
| Main Level | Ensuite | 8'11 x 5'3 | ||
| Main Level | Storage | 7'5 x 8'5 | ||
| Main Level | Entrance | 9'11 x 11'0 | ||
| Main Level | Bedroom | 13'2 x 9'0 | ||
| Main Level | Primary Bedroom | 18'0 x 10'11 | ||
| Main Level | Kitchen | 10'6 x 12'10 | ||
| Main Level | Dining Room | 10'3 x 15'2 | ||
| Main Level | Living Room | 12'3 x 12'9 |
https://www.realtor.ca/real-estate/27444787/111-930-braidwood-rd-courtenay-courtenay-east
Interested?
Contact us for more information
Chris Flynn
www.homesincomox.com/
https://www.facebook.com/ChrisFlynnRemaxRealtor
www.linkedin.com/profile/view?id=56396547&trk=nav_responsive_tab_profile
https://twitter.com/ChrisErrolFlynn
282 Anderton Road
Comox, British Columbia V9M 1Y2
(250) 339-2021
(888) 829-7205
(250) 339-5529
www.oceanpacificrealty.com/

















































