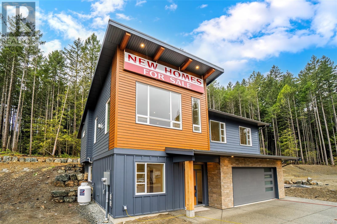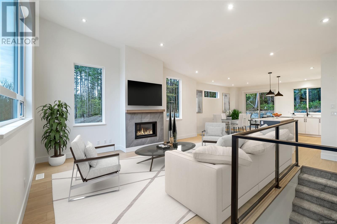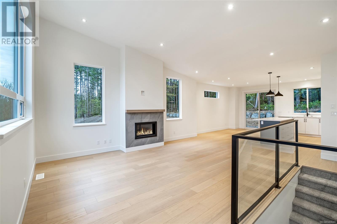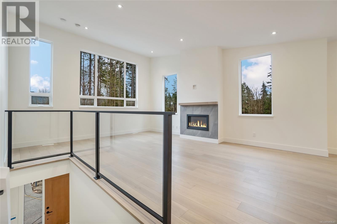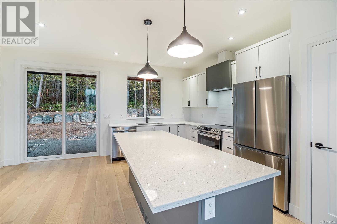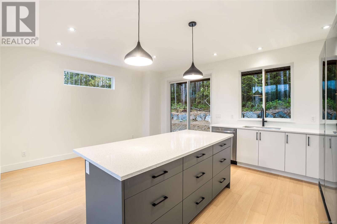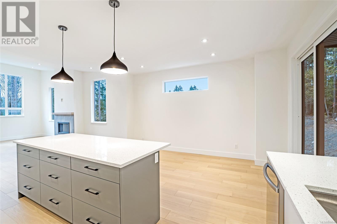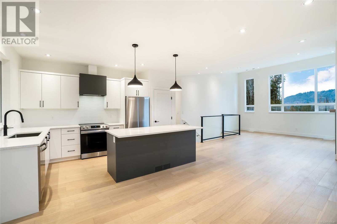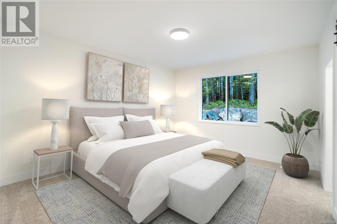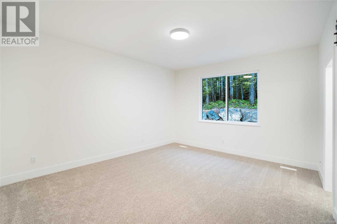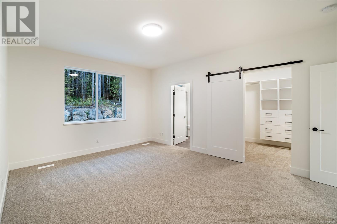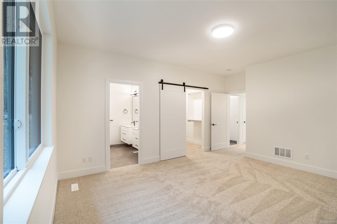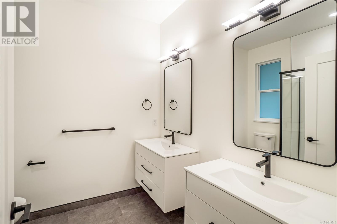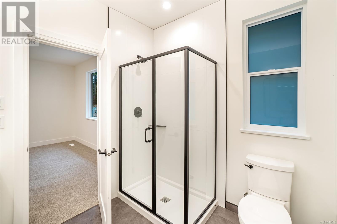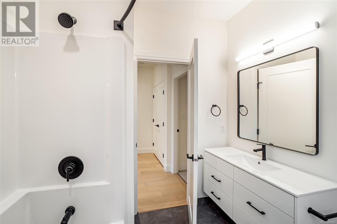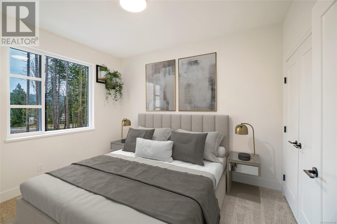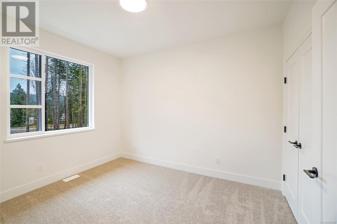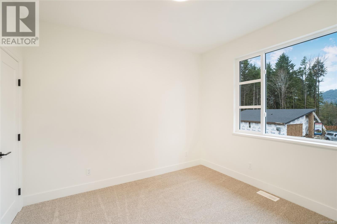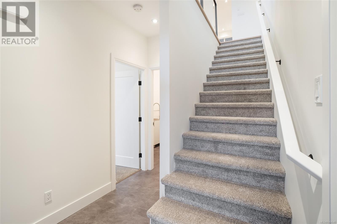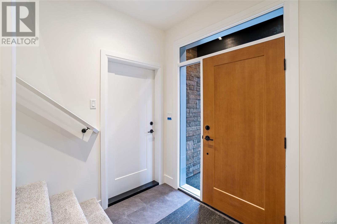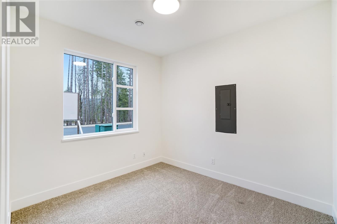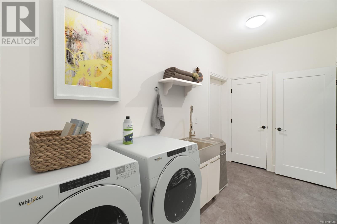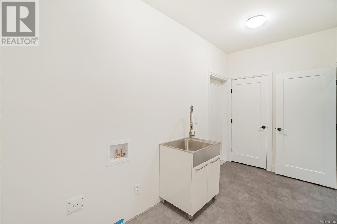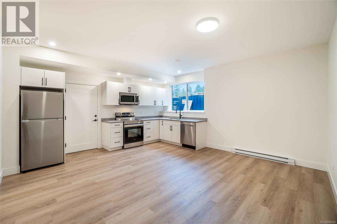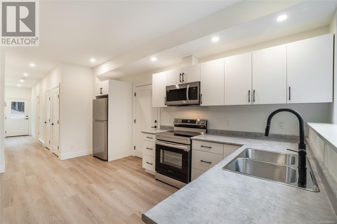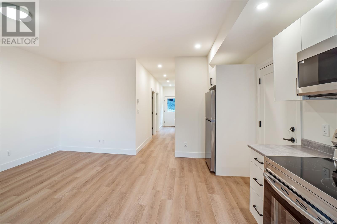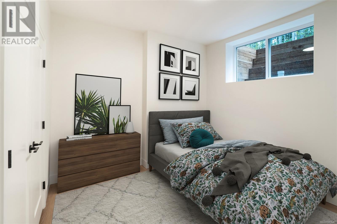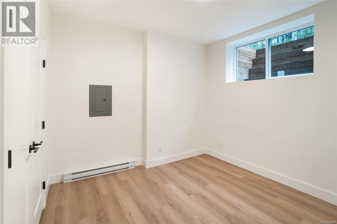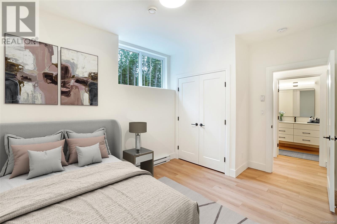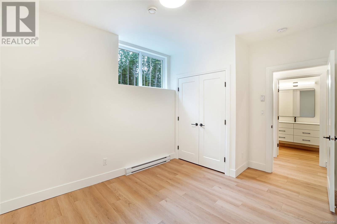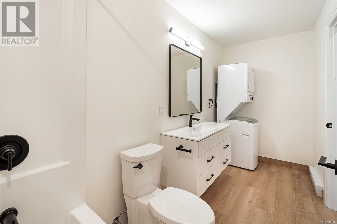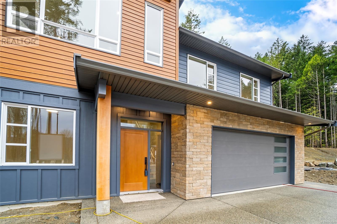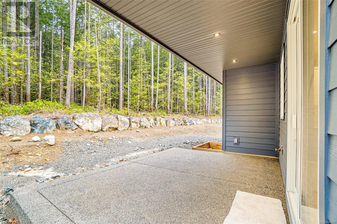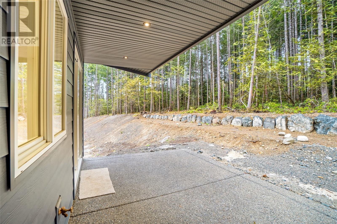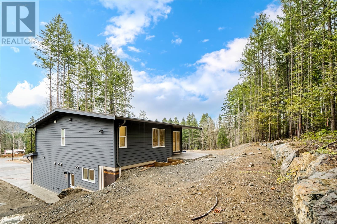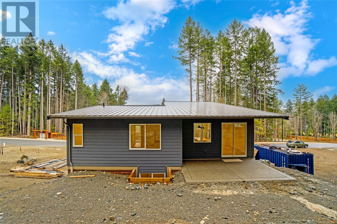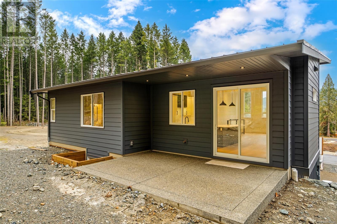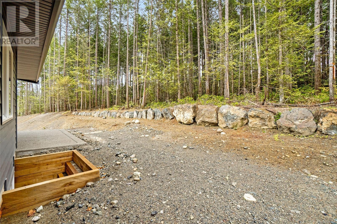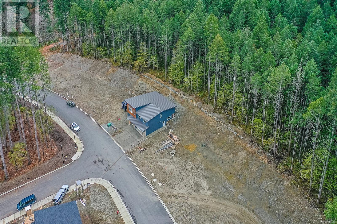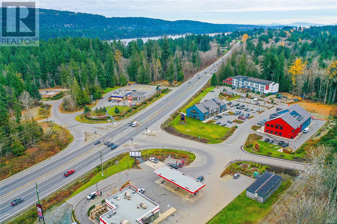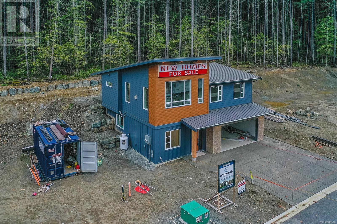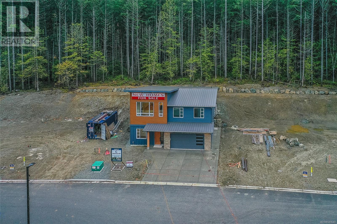111 Raven Way Ladysmith, British Columbia V9G 0C2
$929,000
Welcome to the areas newest development '' Owl's Hollow'' and reap huge tax savings with no GST or PTT! Finally the right opportunity to have a new home in a nice location & at a price that makes perfect sense to move now. This beautiful well planned & finished homes come to you from one of area's long established builders Elmworth Construction. Three bedrooms up plus a den on main, 2 baths including wonderful ensuite. Quartz counters, high end flooring, soft close cabinetry & big windows to bring in lots of light. Open floor plan ( kitchen, dining, living) with lovely gas fireplace feature wall. Ground floor features a terrific 2 bedroom fully contained suite ( 5 appliances) with nice layout &could offer strong revenue or multi generational living. Amazing back country access, 5 min to Town & fully serviced. Owl's Hollow is a fully serviced development situated on Federal land and this home is offered for sale via a pre-paid 99 yr Federally registered and CMHC approved head lease. Opportunity time! (id:32872)
Open House
This property has open houses!
1:00 pm
Ends at:3:00 pm
Host: Jeff Moore
Property Details
| MLS® Number | 949640 |
| Property Type | Single Family |
| Neigbourhood | Ladysmith |
| Community Features | Pets Allowed With Restrictions, Family Oriented |
| Features | Central Location, Other, Marine Oriented |
| Parking Space Total | 2 |
Building
| Bathroom Total | 3 |
| Bedrooms Total | 5 |
| Constructed Date | 2023 |
| Cooling Type | None |
| Fireplace Present | Yes |
| Fireplace Total | 1 |
| Heating Fuel | Natural Gas |
| Heating Type | Forced Air |
| Size Interior | 2414 Sqft |
| Total Finished Area | 2414 Sqft |
| Type | House |
Parking
| Garage |
Land
| Access Type | Road Access |
| Acreage | No |
| Size Irregular | 5227 |
| Size Total | 5227 Sqft |
| Size Total Text | 5227 Sqft |
| Zoning Type | Residential |
Rooms
| Level | Type | Length | Width | Dimensions |
|---|---|---|---|---|
| Lower Level | Other | 7'6 x 2'11 | ||
| Lower Level | Bathroom | 4-Piece | ||
| Lower Level | Bedroom | 9'5 x 12'8 | ||
| Lower Level | Bedroom | 10'6 x 12'8 | ||
| Lower Level | Kitchen | 16'6 x 16'11 | ||
| Lower Level | Storage | 3'7 x 8'1 | ||
| Lower Level | Entrance | 7'2 x 9'11 | ||
| Lower Level | Laundry Room | 12'8 x 6'3 | ||
| Lower Level | Den | 9'0 x 9'11 | ||
| Main Level | Ensuite | 4-Piece | ||
| Main Level | Bathroom | 4-Piece | ||
| Main Level | Bedroom | 9'9 x 11'1 | ||
| Main Level | Bedroom | 10'2 x 11'4 | ||
| Main Level | Pantry | 6'2 x 3'2 | ||
| Main Level | Primary Bedroom | 12'8 x 16'11 | ||
| Main Level | Kitchen | 10'4 x 14'3 | ||
| Main Level | Dining Room | 7'4 x 14'3 | ||
| Main Level | Living Room | 16'6 x 19'5 |
https://www.realtor.ca/real-estate/26350475/111-raven-way-ladysmith-ladysmith
Interested?
Contact us for more information
Keith Mazurenko
www.facebook.com/pages/Keith-Mazurenko-Ladysmith-Realtor/234589883293729

410a 1st Ave., Po Box 1300
Ladysmith, British Columbia V9G 1A9
(250) 245-2252
(250) 245-5617
www.royallepageladysmith.ca/
https://www.facebook.com/royallepageladysmith/


