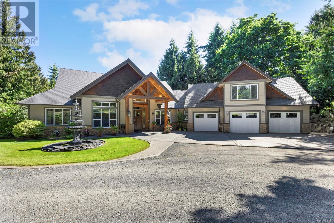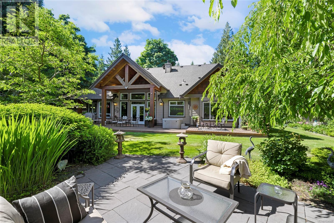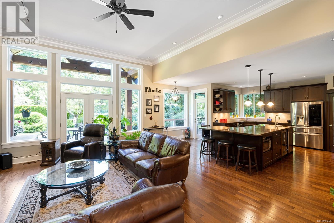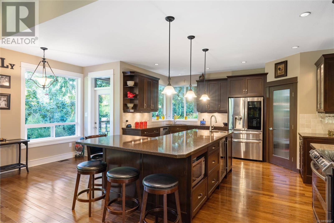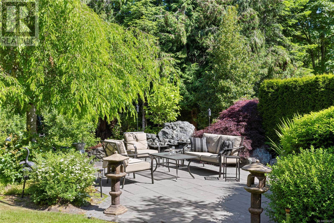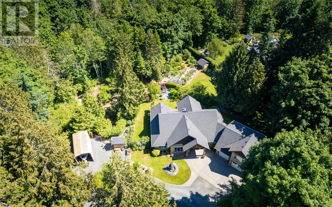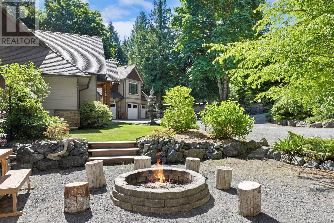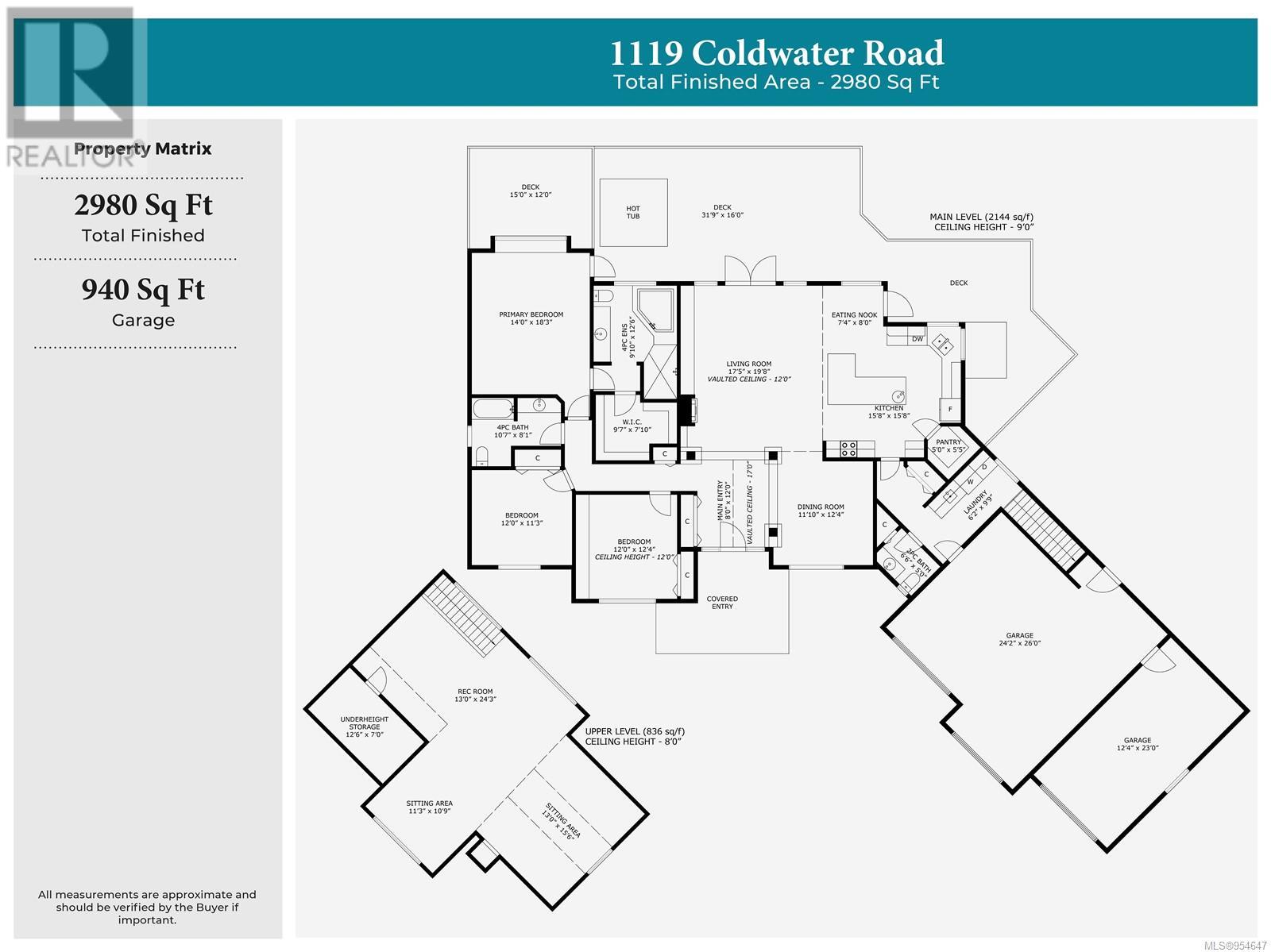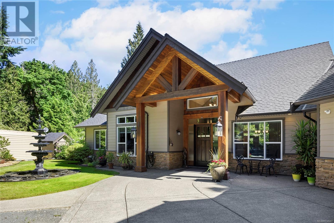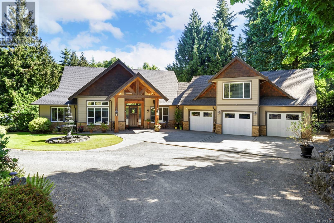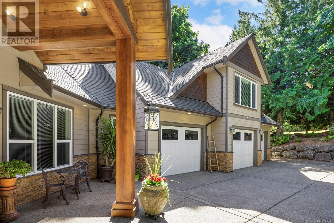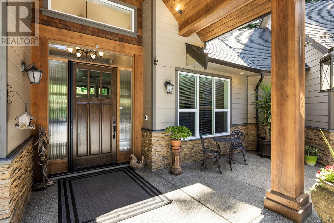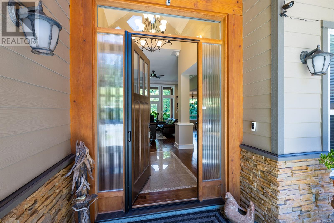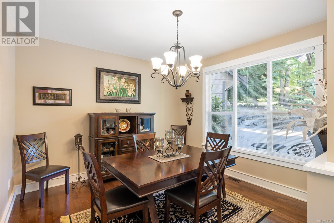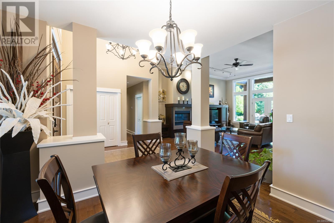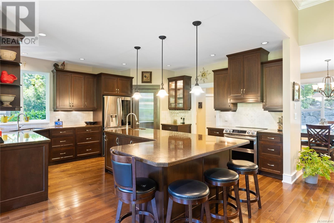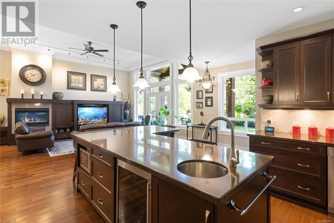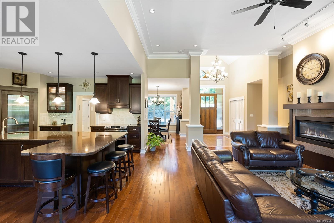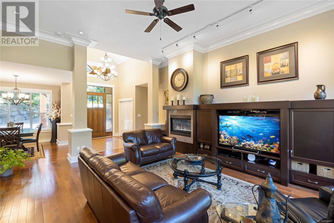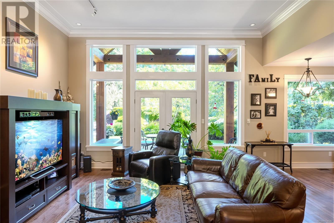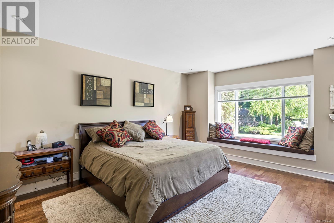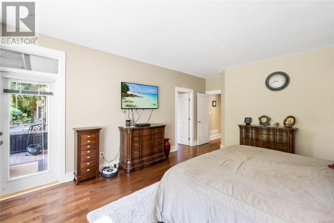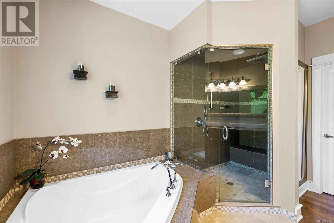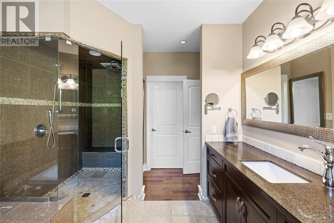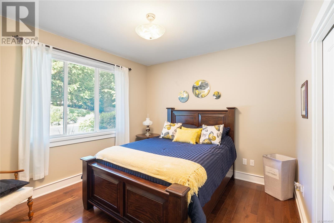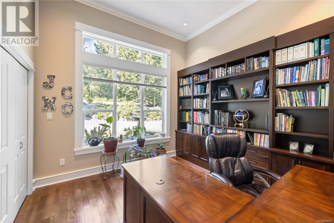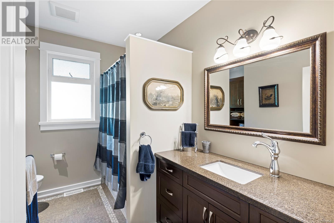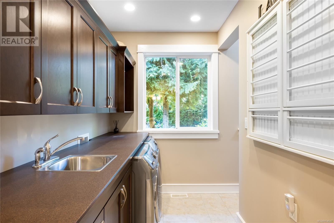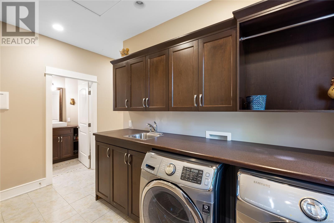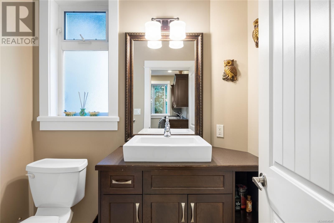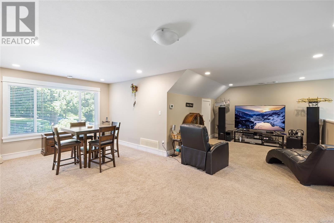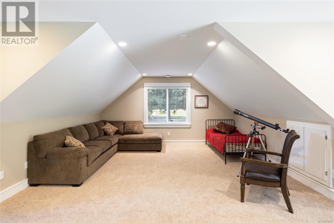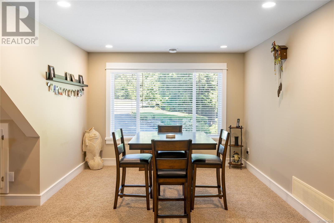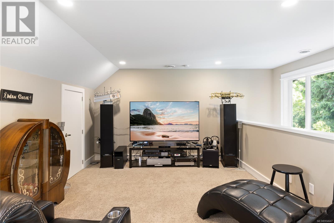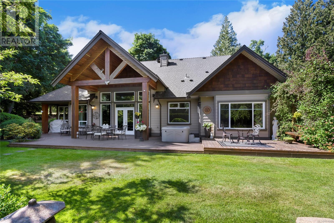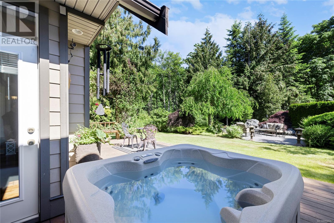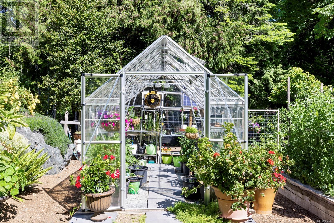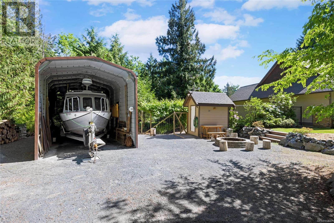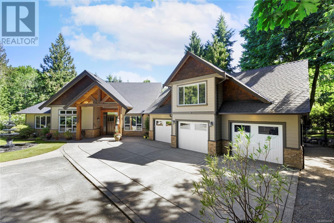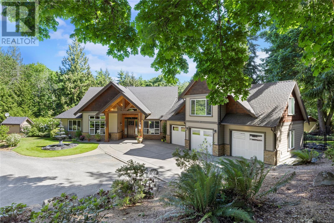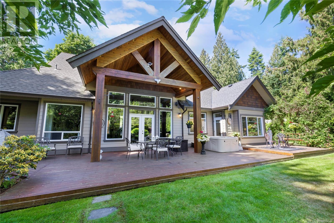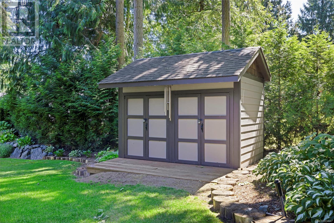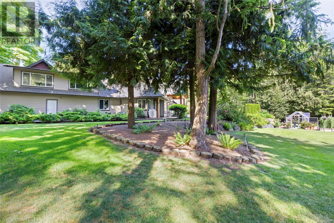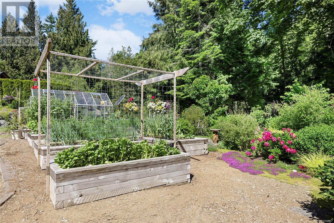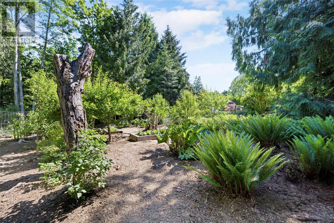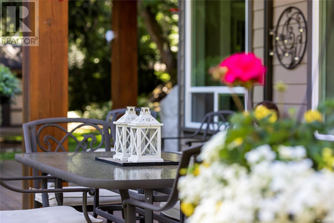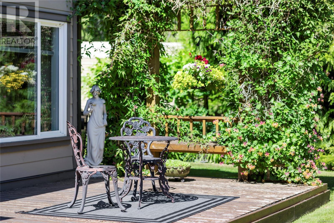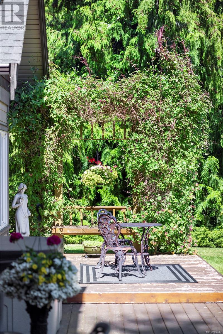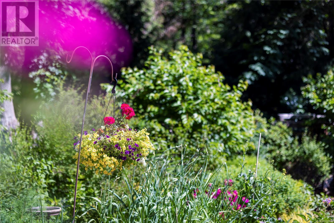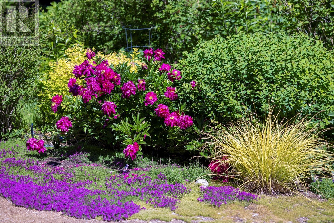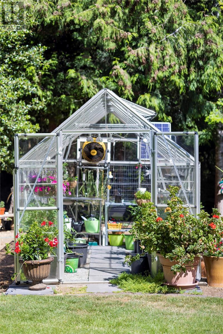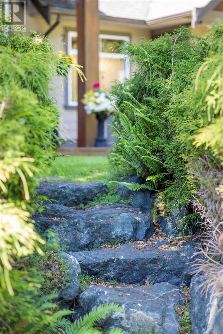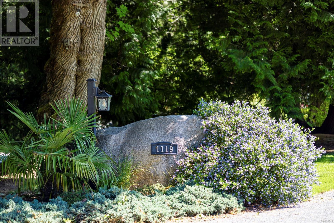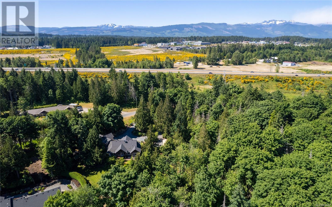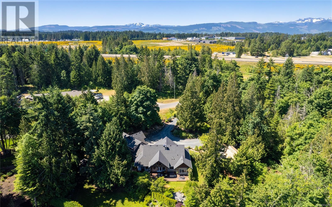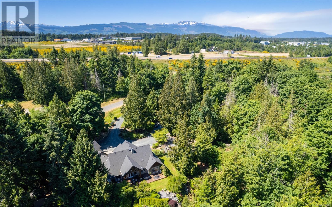1119 Coldwater Rd Parksville, British Columbia V9P 2T2
$1,974,900
Stunning Private Estate With Gorgeous Executive 3 Bedroom Rancher. This 3.37-acre property at the coveted Forever Green Estates offers a plethora of exceptional features, including breathtaking garden estate like grounds, & an impressive open floor plan home. The home is accentuated by gleaming hardwood floors & soaring ceilings and exudes sophistication and comfort. There is an expansive gourmet kitchen, featuring quartz countertops, walk-in pantry, prep sink and bar fridge. The master suite is majestic, boasting a heated ensuite floor & steam shower. Additional amenities including beautifully landscaped lawns with irrigation, tranquil fountain, vast deck cloistered by a privacy hedge, covered boat/RV storage, & a 3-bay garage add to the property's allure. Located in a private neighborhood, yet in close proximity to the marina, town center & several golf courses, this magical estate offers both seclusion & convenience, making it a perfect haven for the discerning homeowner. (id:32872)
Property Details
| MLS® Number | 954647 |
| Property Type | Single Family |
| Neigbourhood | Parksville |
| Community Features | Pets Allowed, Family Oriented |
| Features | Acreage, Park Setting, Private Setting, Wooded Area, Other |
| Parking Space Total | 3 |
| Plan | Vis6543 |
Building
| Bathroom Total | 3 |
| Bedrooms Total | 3 |
| Constructed Date | 2009 |
| Cooling Type | None |
| Fireplace Present | Yes |
| Fireplace Total | 1 |
| Heating Fuel | Electric |
| Heating Type | Heat Pump |
| Size Interior | 3920 Sqft |
| Total Finished Area | 2980 Sqft |
| Type | House |
Land
| Access Type | Road Access |
| Acreage | Yes |
| Size Irregular | 3.37 |
| Size Total | 3.37 Ac |
| Size Total Text | 3.37 Ac |
| Zoning Description | Ru1 |
| Zoning Type | Residential |
Rooms
| Level | Type | Length | Width | Dimensions |
|---|---|---|---|---|
| Second Level | Other | 13 ft | 13 ft x Measurements not available | |
| Second Level | Other | 13'11 x 10'9 | ||
| Second Level | Recreation Room | 13 ft | 13 ft x Measurements not available | |
| Main Level | Laundry Room | 6'2 x 9'9 | ||
| Main Level | Bathroom | 5 ft | Measurements not available x 5 ft | |
| Main Level | Pantry | 5 ft | 5 ft x Measurements not available | |
| Main Level | Bedroom | 12 ft | 12 ft x Measurements not available | |
| Main Level | Bathroom | 10'7 x 8'1 | ||
| Main Level | Bedroom | 12 ft | 12 ft x Measurements not available | |
| Main Level | Ensuite | 9'10 x 12'6 | ||
| Main Level | Primary Bedroom | 14 ft | 14 ft x Measurements not available | |
| Main Level | Dining Nook | 8 ft | Measurements not available x 8 ft | |
| Main Level | Kitchen | 15'8 x 15'8 | ||
| Main Level | Dining Room | 11'10 x 12'4 | ||
| Main Level | Living Room | 17'5 x 19'8 | ||
| Main Level | Entrance | 8 ft | 12 ft | 8 ft x 12 ft |
https://www.realtor.ca/real-estate/26564792/1119-coldwater-rd-parksville-parksville
Interested?
Contact us for more information
Robyn Gervais
Personal Real Estate Corporation
www.gemrealestategroup.ca/
https://www.facebook.com/GEMRealEstateGroup/?ref=bookmarks
https://robyn_at_gem_real_estate_group/

173 West Island Hwy
Parksville, British Columbia V9P 2H1
(250) 248-4321
(800) 224-5838
(250) 248-3550
www.parksvillerealestate.com/
Bj Estes
Personal Real Estate Corporation

173 West Island Hwy
Parksville, British Columbia V9P 2H1
(250) 248-4321
(800) 224-5838
(250) 248-3550
www.parksvillerealestate.com/


