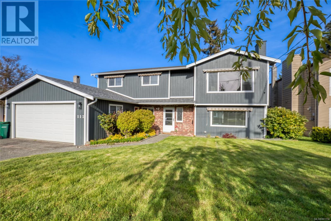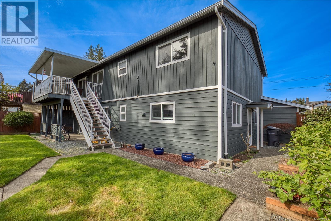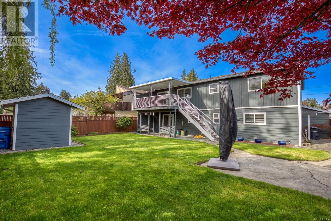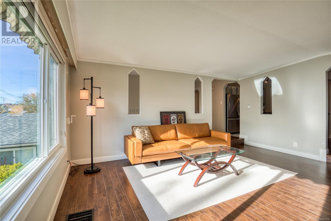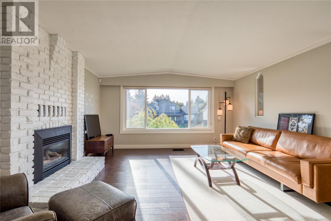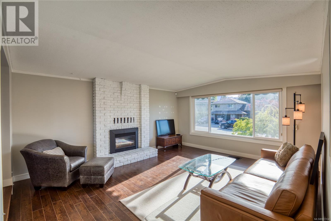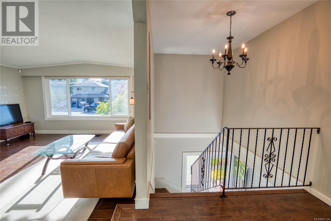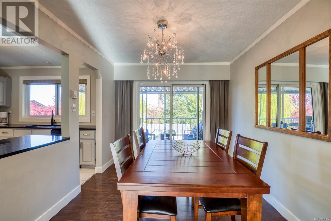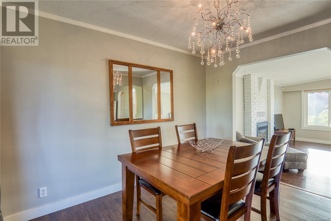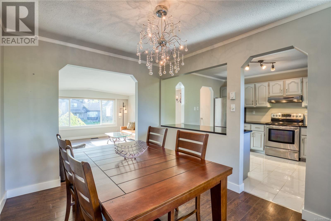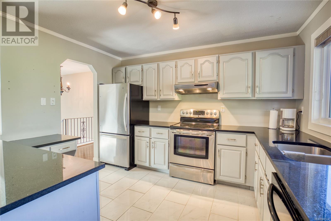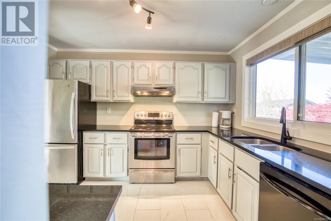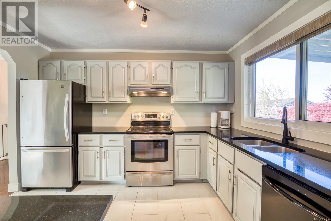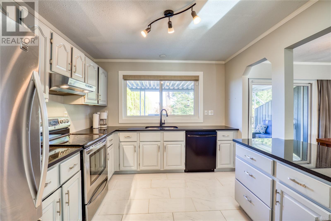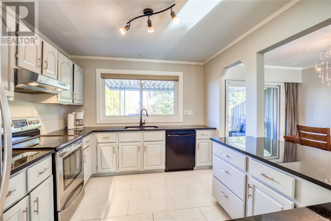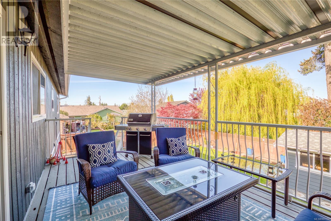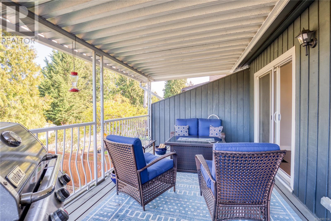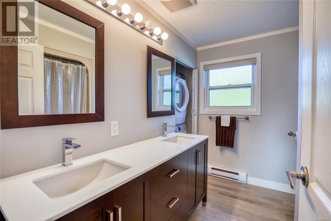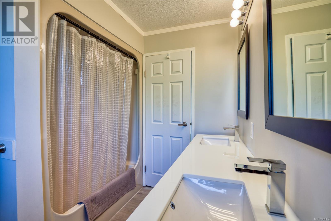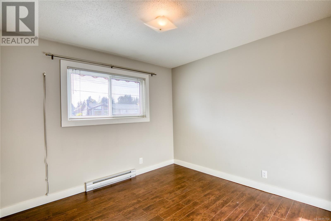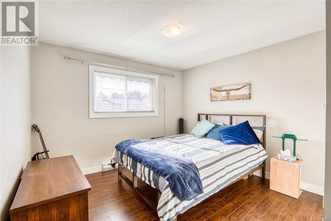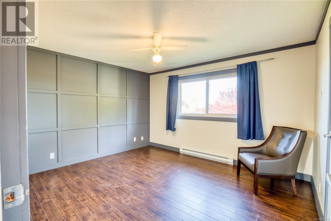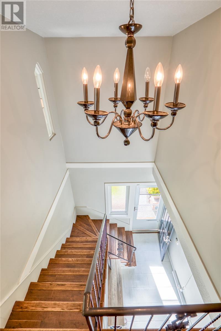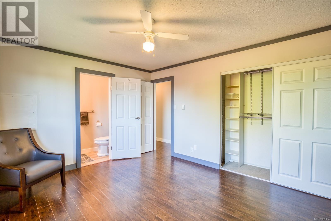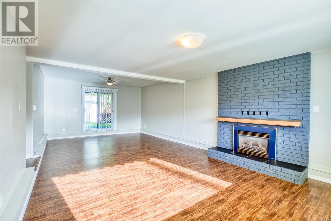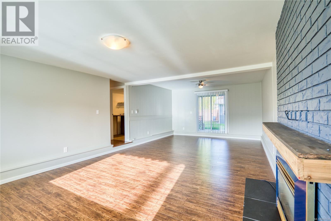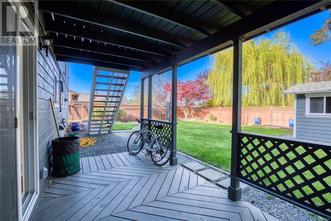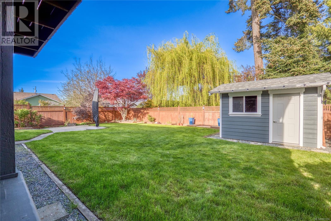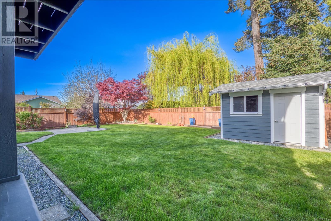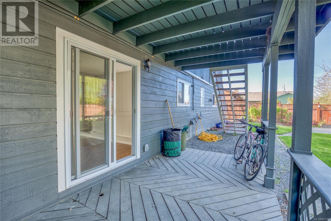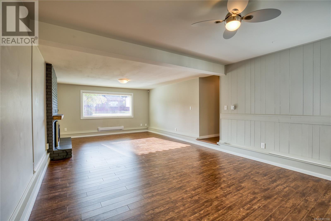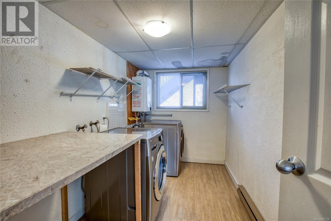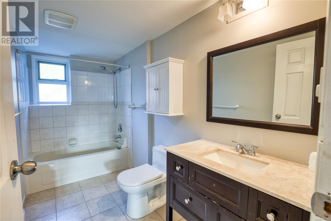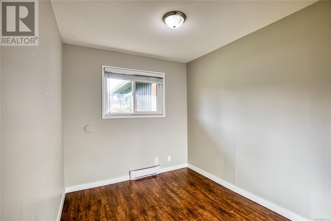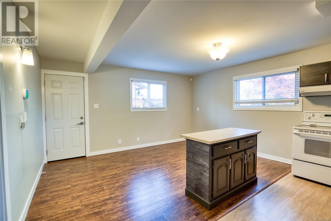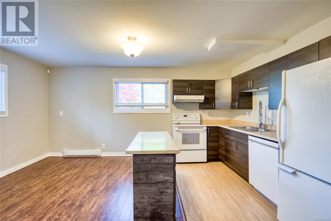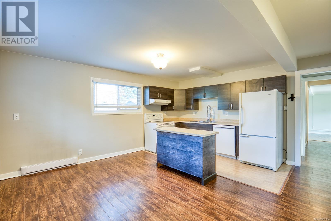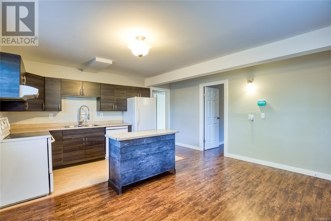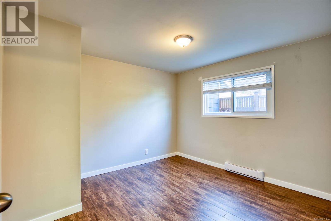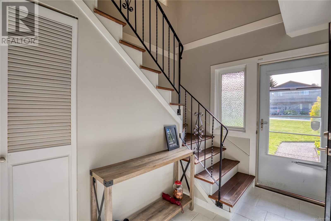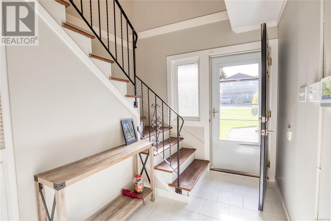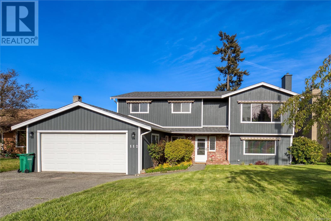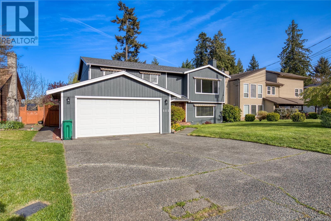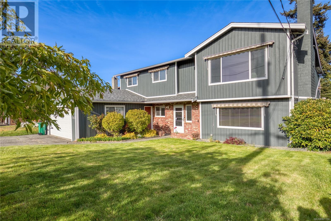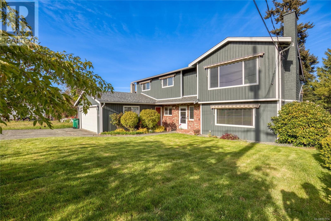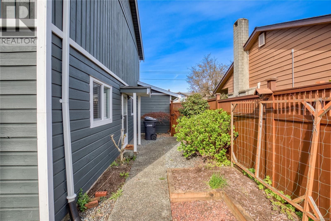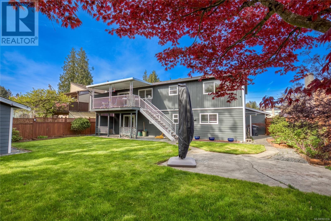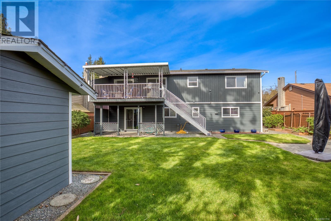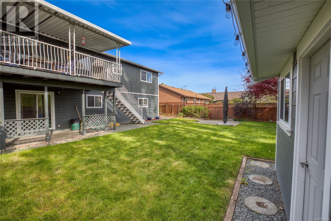112 Davies Lane Nanaimo, British Columbia V9S 5M3
$874,900
A family home on a quiet road! With 3 bedrooms on the main level and a 2 bedroom updated suite below, this home offers a great opportunity for a family or an investor. The main level offers a large kitchen with ample storage and lots of uninterrupted counterspace opening on to a dining room that gives access to the covered deck – perfect for year round enjoyment. The living room features a gas fireplace that comfortably heats the living space. With three bedrooms on this level, including an updated primary with en suite. The suite has a private entrance off to the side of the home and also provides an outdoor living space with a covered patio. With two bedrooms, an updated kitchen, additional soundproofing and updated appliances, this space is bright and fresh, with no work needed! The home also features a detached shed, double garage, on demand hot water, updates to appliances, bathrooms, window coverings, and fresh interior and exterior paint. All of this, positioned on a beautifully fully fenced lot with well maintained landscaping and is currently vacant. (id:32872)
Property Details
| MLS® Number | 961134 |
| Property Type | Single Family |
| Neigbourhood | Central Nanaimo |
| Features | Central Location, Cul-de-sac, Curb & Gutter, Level Lot, Other, Marine Oriented |
| Parking Space Total | 4 |
| Structure | Shed |
Building
| Bathroom Total | 3 |
| Bedrooms Total | 5 |
| Constructed Date | 1984 |
| Cooling Type | None |
| Fireplace Present | Yes |
| Fireplace Total | 2 |
| Heating Fuel | Electric, Natural Gas |
| Size Interior | 3211 Sqft |
| Total Finished Area | 2609 Sqft |
| Type | House |
Parking
| Garage |
Land
| Access Type | Road Access |
| Acreage | No |
| Size Irregular | 7521 |
| Size Total | 7521 Sqft |
| Size Total Text | 7521 Sqft |
| Zoning Type | Residential |
Rooms
| Level | Type | Length | Width | Dimensions |
|---|---|---|---|---|
| Lower Level | Kitchen | 7'1 x 15'2 | ||
| Lower Level | Laundry Room | 6'7 x 11'6 | ||
| Lower Level | Bathroom | 3-Piece | ||
| Lower Level | Entrance | 4'9 x 10'6 | ||
| Lower Level | Bedroom | 7'8 x 10'6 | ||
| Lower Level | Bedroom | 11'3 x 10'6 | ||
| Lower Level | Dining Room | 9'4 x 15'2 | ||
| Lower Level | Living Room | 14'8 x 28'5 | ||
| Main Level | Ensuite | 2-Piece | ||
| Main Level | Bedroom | 10'1 x 11'4 | ||
| Main Level | Bedroom | 10'6 x 11'7 | ||
| Main Level | Primary Bedroom | 13 ft | 13 ft x Measurements not available | |
| Main Level | Bathroom | 4-Piece | ||
| Main Level | Kitchen | 9'10 x 11'3 | ||
| Main Level | Dining Room | 9'1 x 11'3 | ||
| Main Level | Living Room | 14'8 x 17'5 |
https://www.realtor.ca/real-estate/26790978/112-davies-lane-nanaimo-central-nanaimo
Interested?
Contact us for more information
Lorraine Jensen
www.460realty.com

202-1551 Estevan Road
Nanaimo, British Columbia V9S 3Y3
(250) 591-4601
(250) 591-4602
www.460realty.com/
https://twitter.com/460Realty


