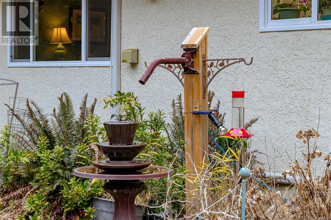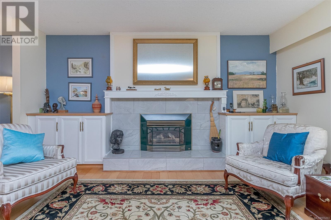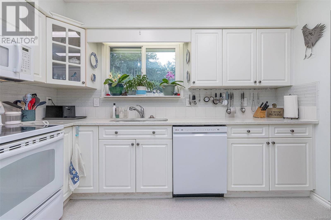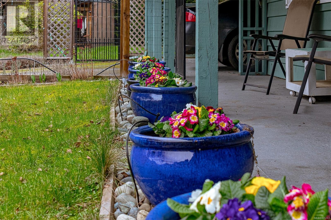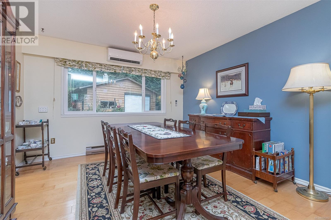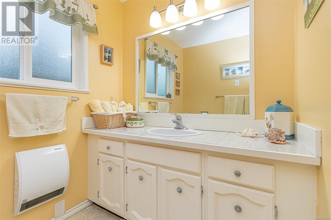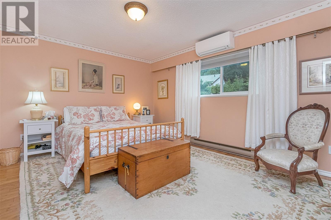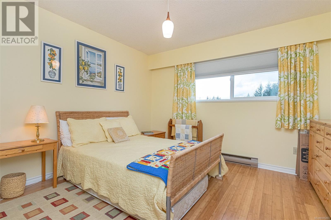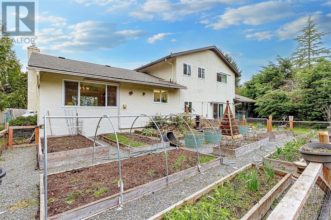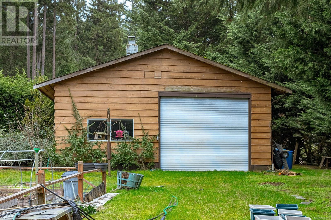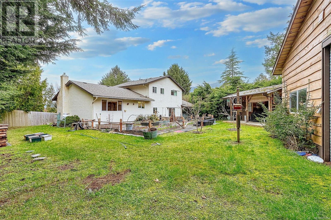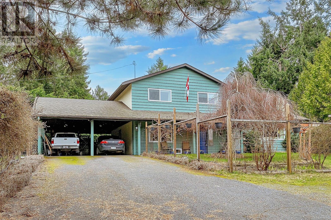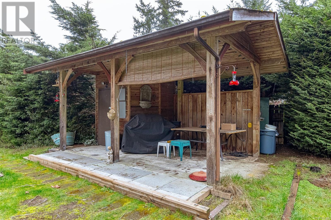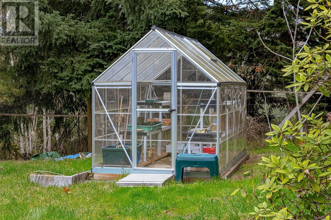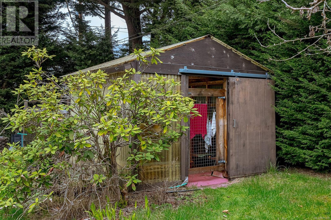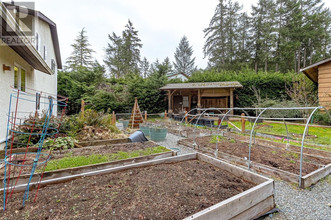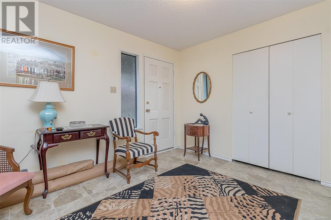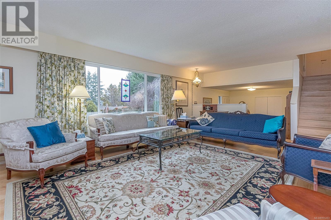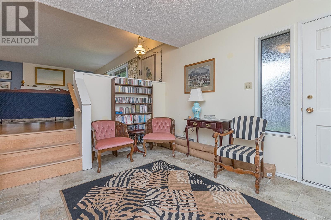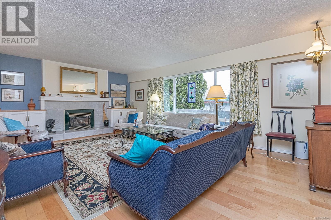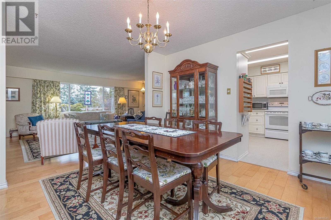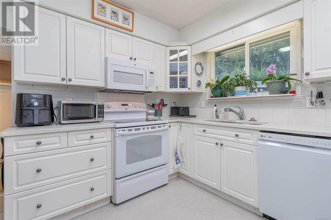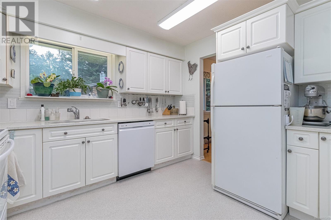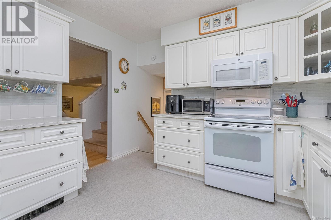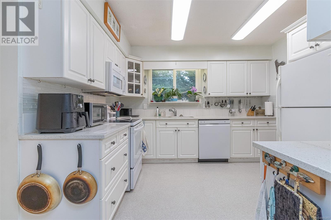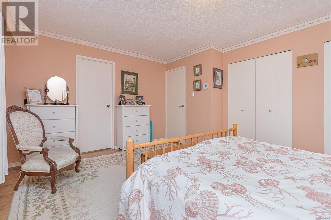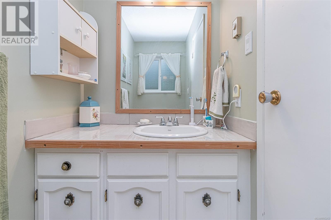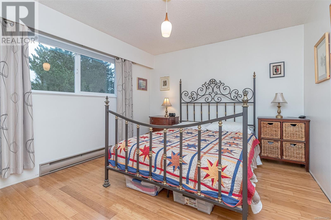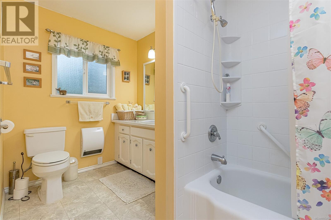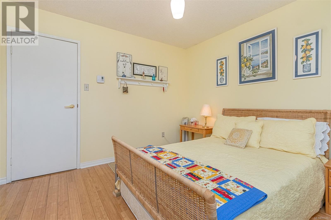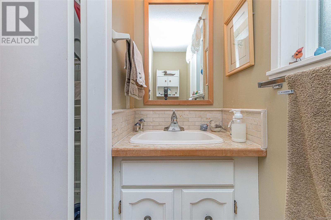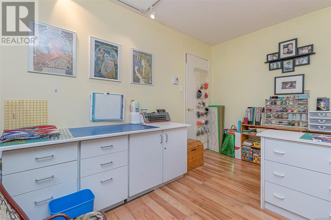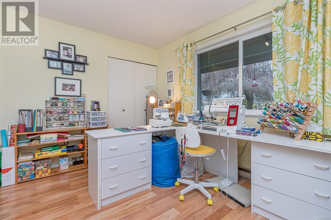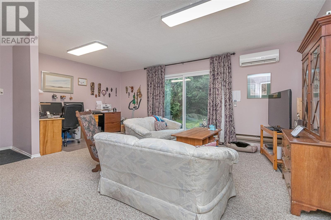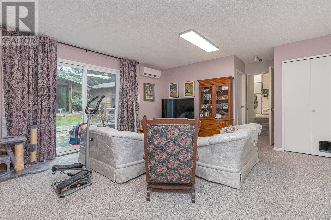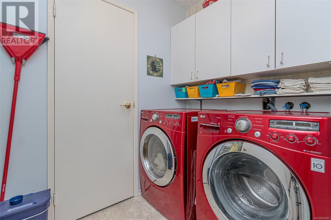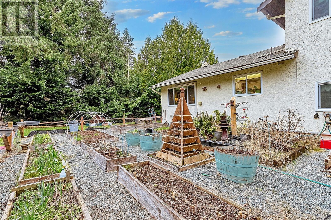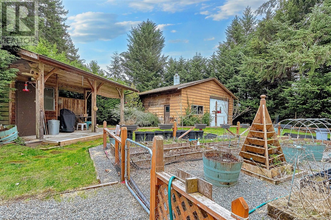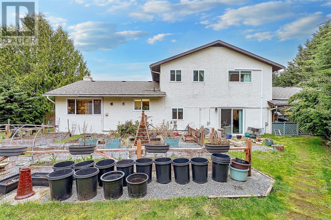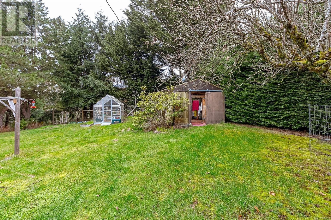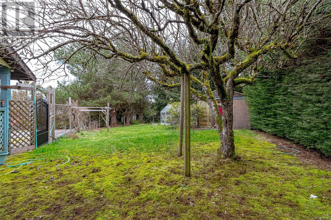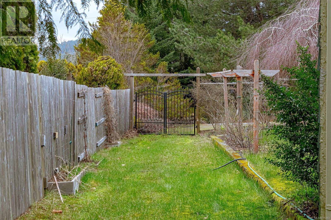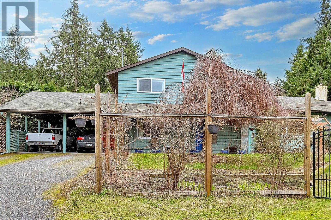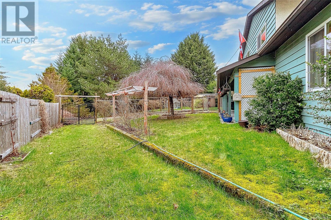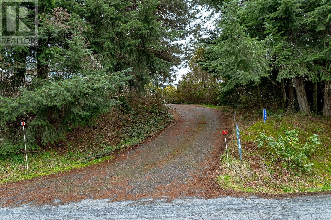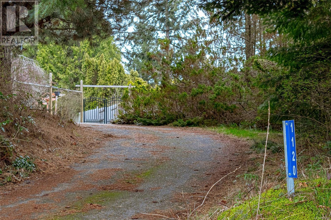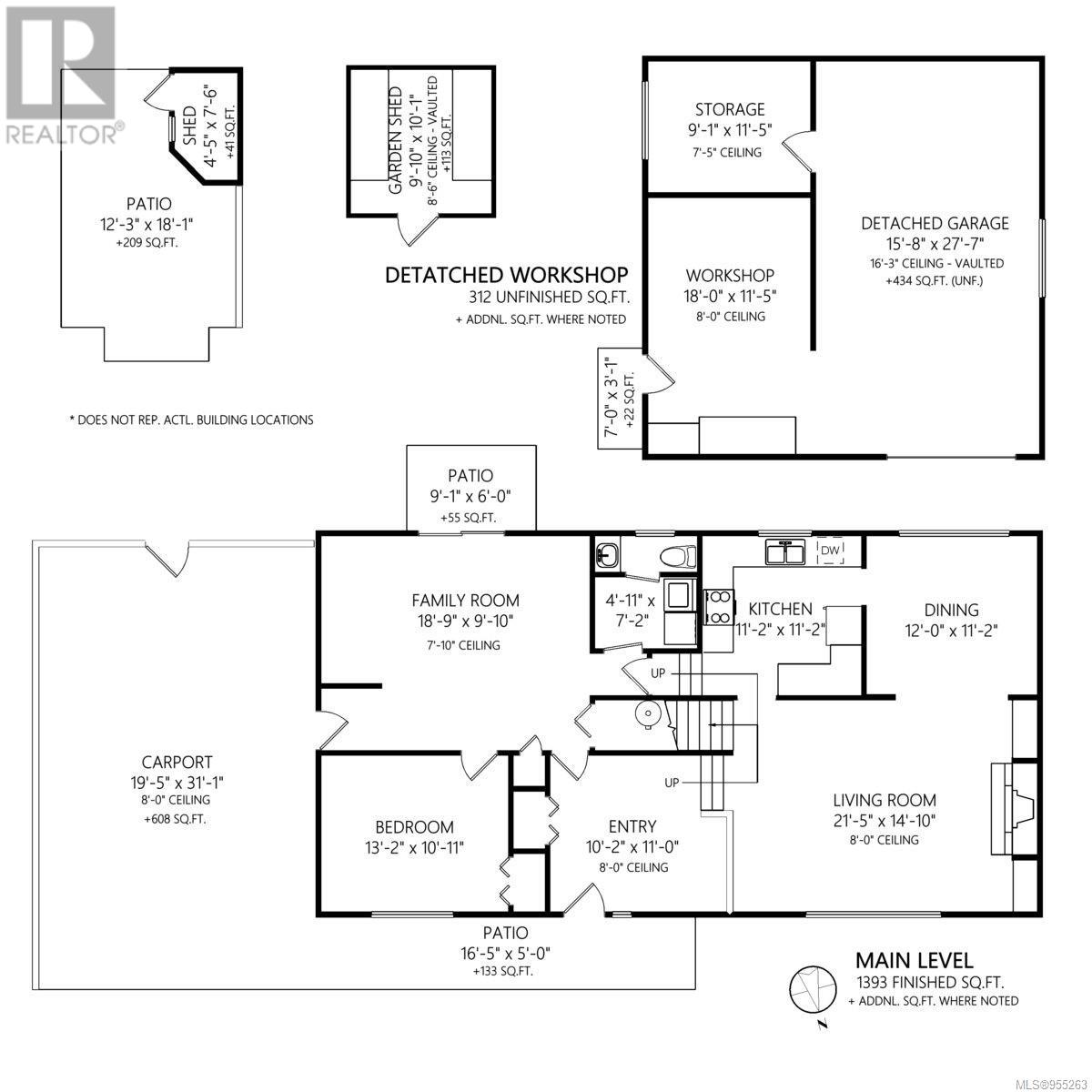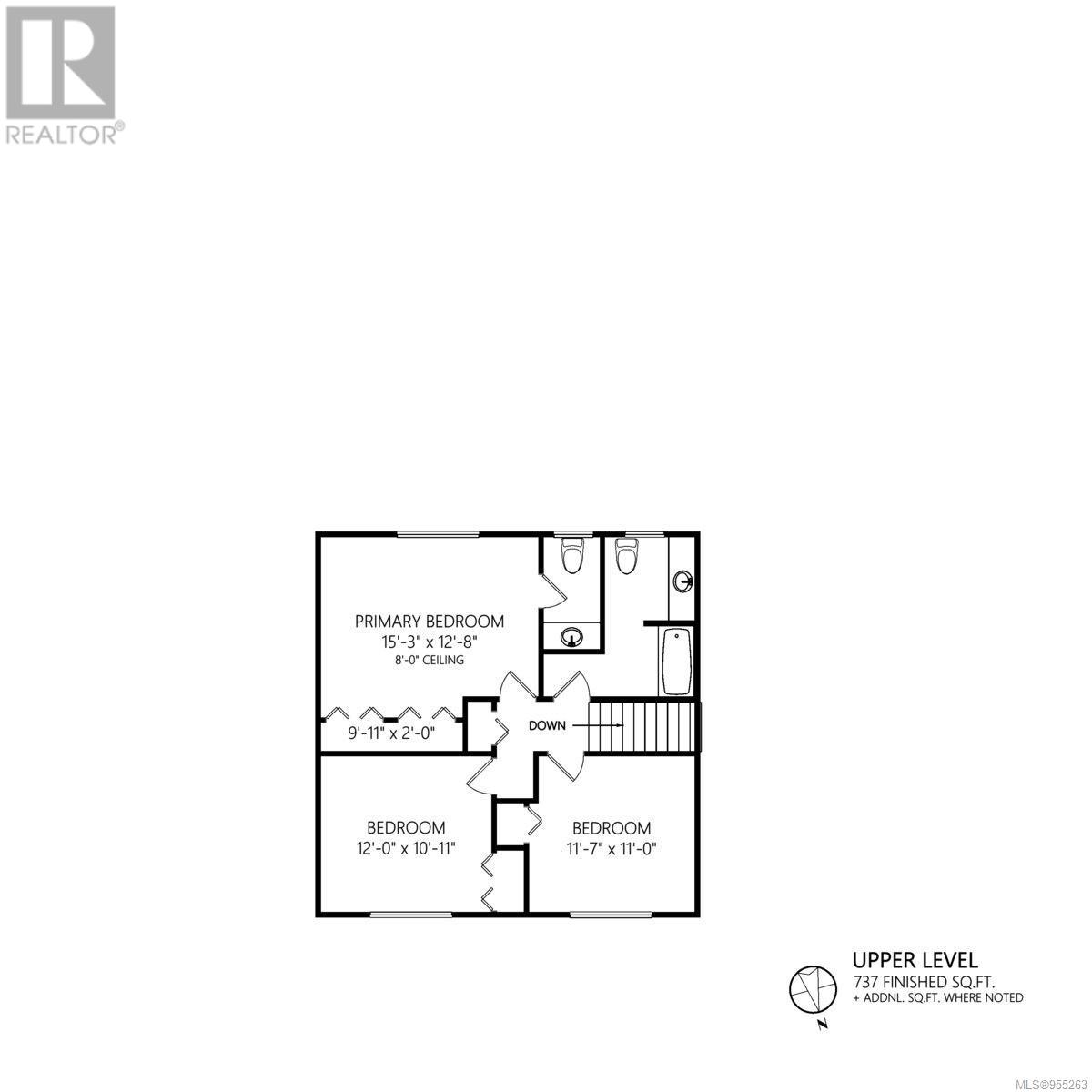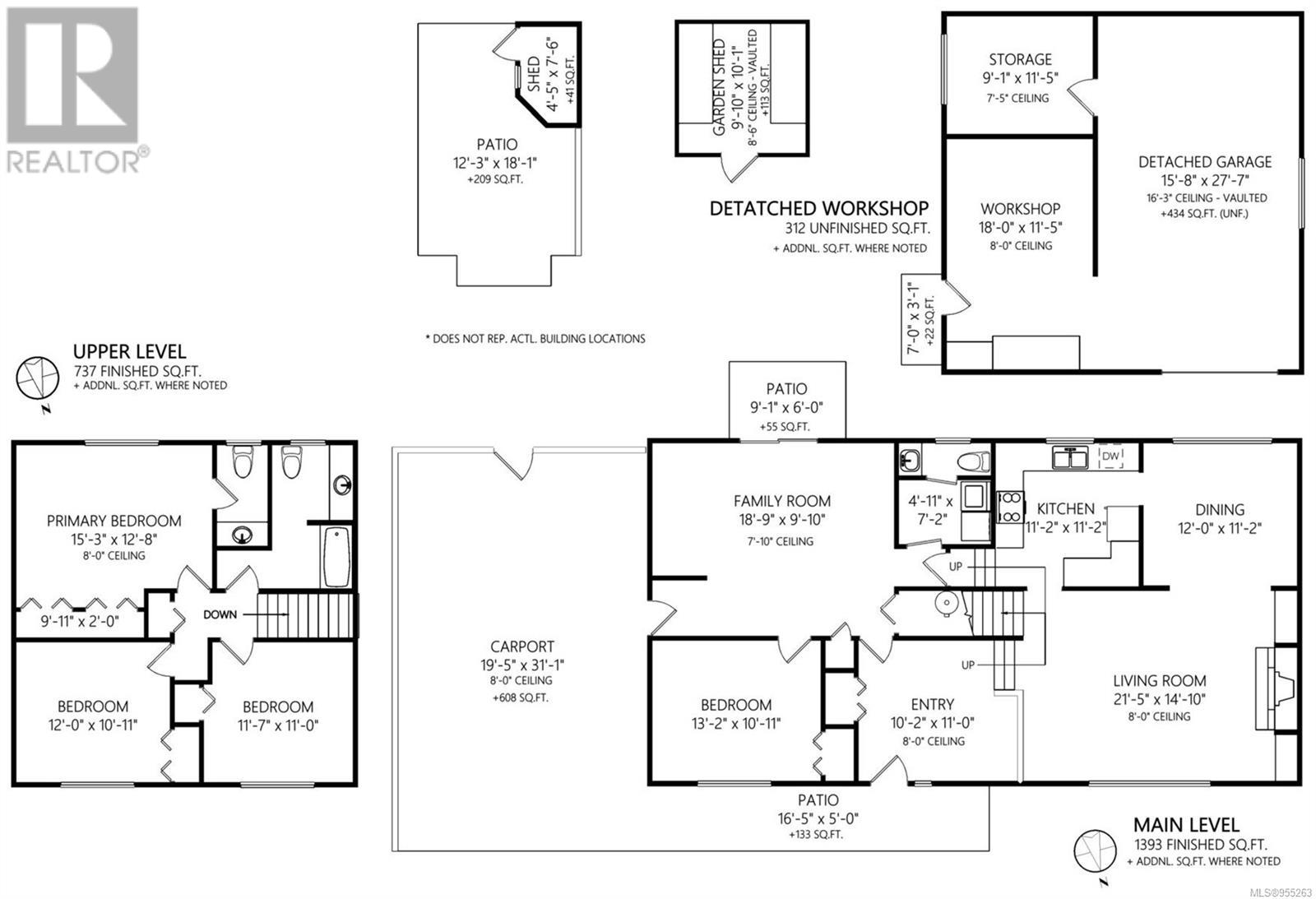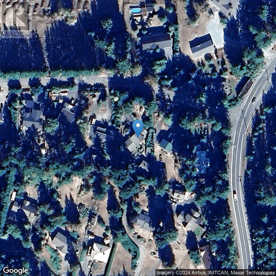1120 Bazett Rd Duncan, British Columbia V9L 5S8
$849,900
Location Location Location! Welcome to beautiful Maple Bay. This extremely well-maintained home sits on a private half acre. Split-level home has so much to offer. Walk into a extremely large entrance & grand living room, updated engineered hard wood floors and a incredible custom cabinetry fire place. Bright kitchen has new flooring & counter tops. 3 bedrooms up with a 2 pc ensuite off the Primary bedroom. The lower level offers a 4th bedroom currently used as a sewing room. Recreation room is extremely large for entertaining. The yard is over the top. With a detached shop approx. 800 sq ft large electric door to fit a RV, insulated warm room and a wood stove in the shop. Enjoy the additional covered area all season long. (use to have a hot tub.) The yard is a gardener’s dream, it is fully fenced with raised beds, green house, potting shed, and lots of fruit trees. There is a large 4 car carport so lots of room for your collector items, boat and RV vehicles. This home is a real gem!!! (id:32872)
Property Details
| MLS® Number | 955263 |
| Property Type | Single Family |
| Neigbourhood | East Duncan |
| Features | Private Setting, Other, Marine Oriented |
| Parking Space Total | 6 |
| Plan | Vip29552 |
| Structure | Shed, Workshop |
Building
| Bathroom Total | 3 |
| Bedrooms Total | 4 |
| Constructed Date | 1977 |
| Cooling Type | Air Conditioned |
| Fireplace Present | Yes |
| Fireplace Total | 1 |
| Heating Fuel | Electric |
| Heating Type | Baseboard Heaters, Heat Pump |
| Size Interior | 2130 Sqft |
| Total Finished Area | 2130 Sqft |
| Type | House |
Land
| Acreage | No |
| Size Irregular | 0.5 |
| Size Total | 0.5 Ac |
| Size Total Text | 0.5 Ac |
| Zoning Description | R-1 |
| Zoning Type | Residential |
Rooms
| Level | Type | Length | Width | Dimensions |
|---|---|---|---|---|
| Third Level | Bedroom | 11 ft | Measurements not available x 11 ft | |
| Third Level | Bedroom | 12 ft | 12 ft x Measurements not available | |
| Third Level | Primary Bedroom | 15'3 x 12'8 | ||
| Third Level | Ensuite | 2-Piece | ||
| Third Level | Bathroom | 4-Piece | ||
| Lower Level | Laundry Room | 4'11 x 7'2 | ||
| Lower Level | Entrance | 11 ft | Measurements not available x 11 ft | |
| Lower Level | Bedroom | 13'2 x 10'11 | ||
| Lower Level | Family Room | 18'9 x 9'10 | ||
| Lower Level | Bathroom | 2-Piece | ||
| Main Level | Dining Room | 12 ft | 12 ft x Measurements not available | |
| Main Level | Living Room | 21'5 x 14'10 | ||
| Main Level | Kitchen | 11'2 x 11'2 |
https://www.realtor.ca/real-estate/26593921/1120-bazett-rd-duncan-east-duncan
Interested?
Contact us for more information
Shellie Balliet
www.shellieballiet.com/
2610 Beverly Street
Duncan, British Columbia V9L 5C7
(250) 748-5000
(250) 748-5001
www.sutton.com/


