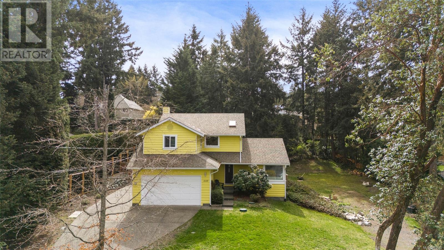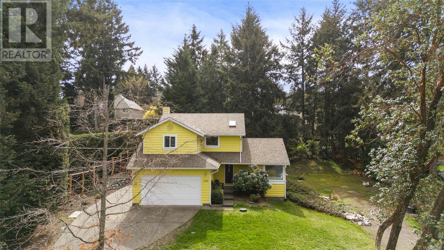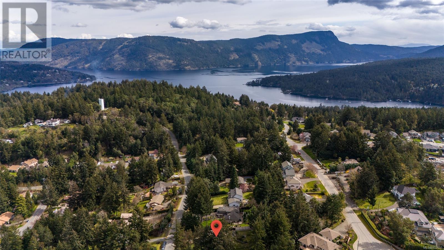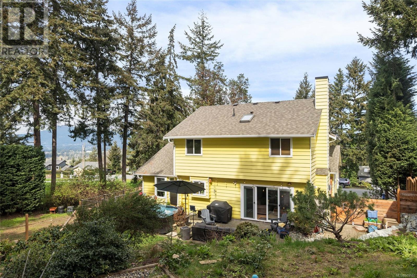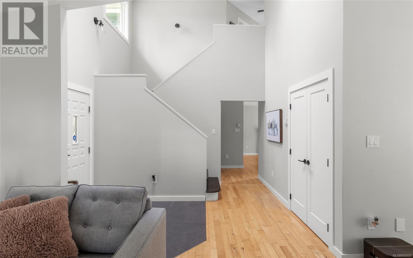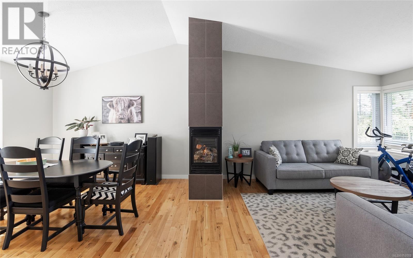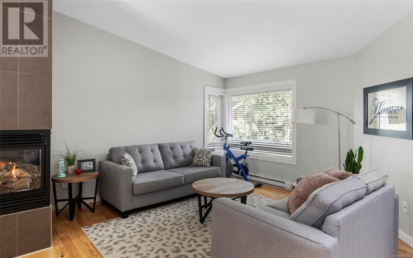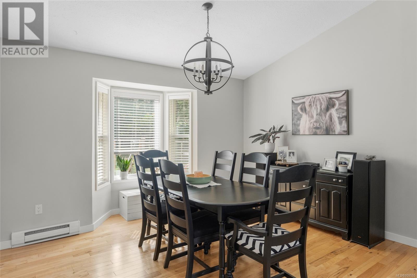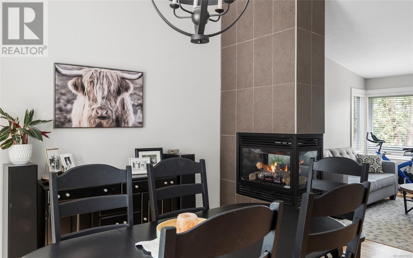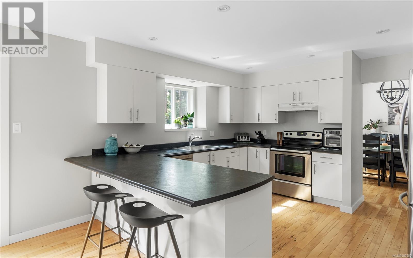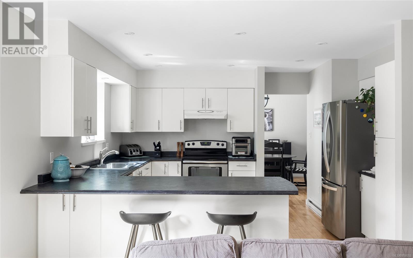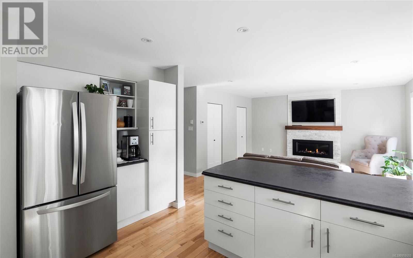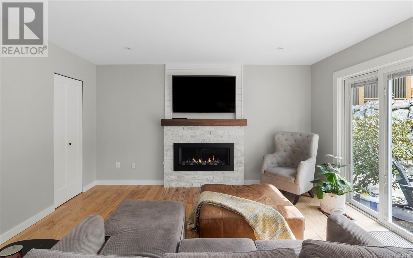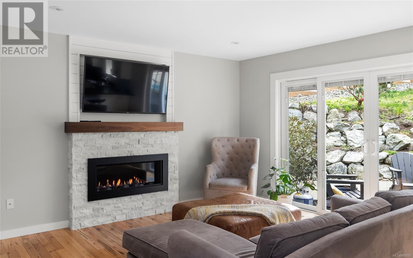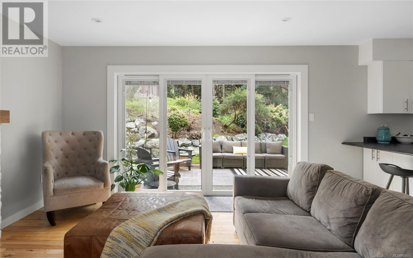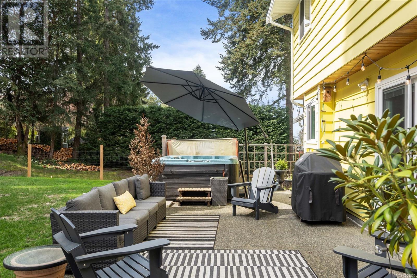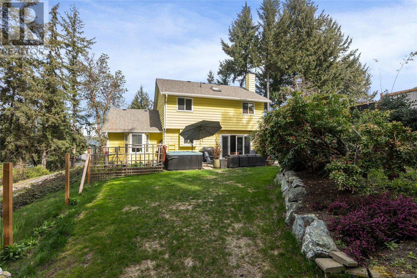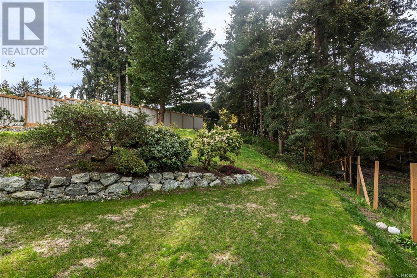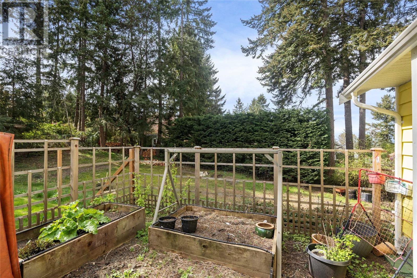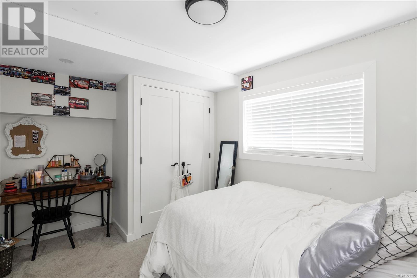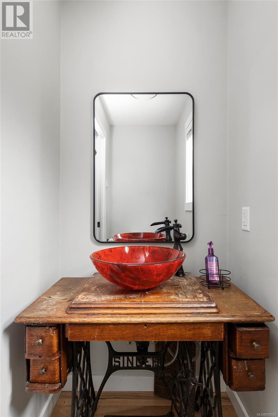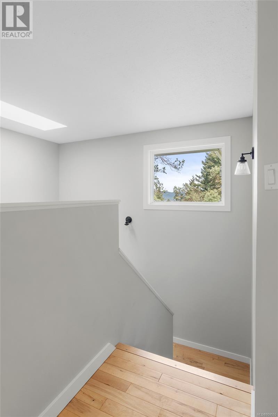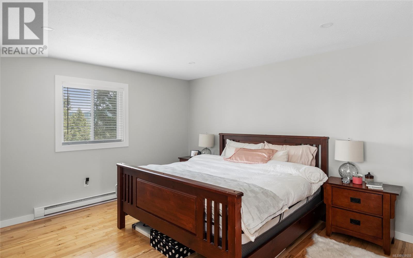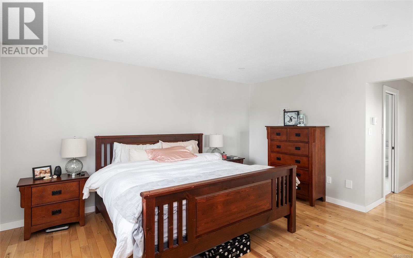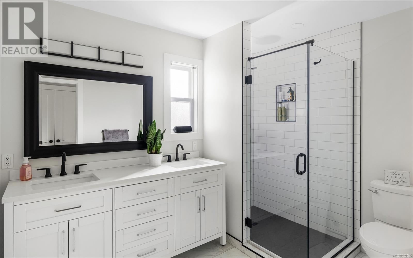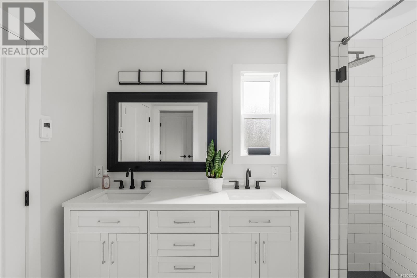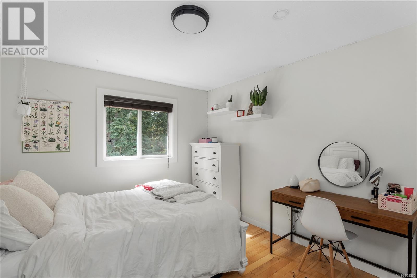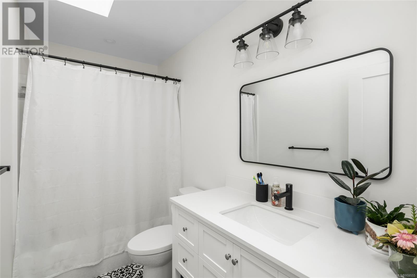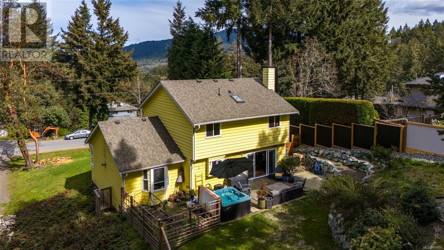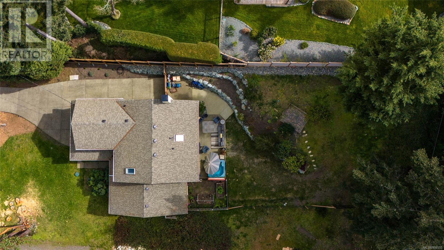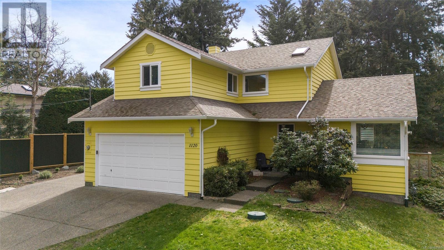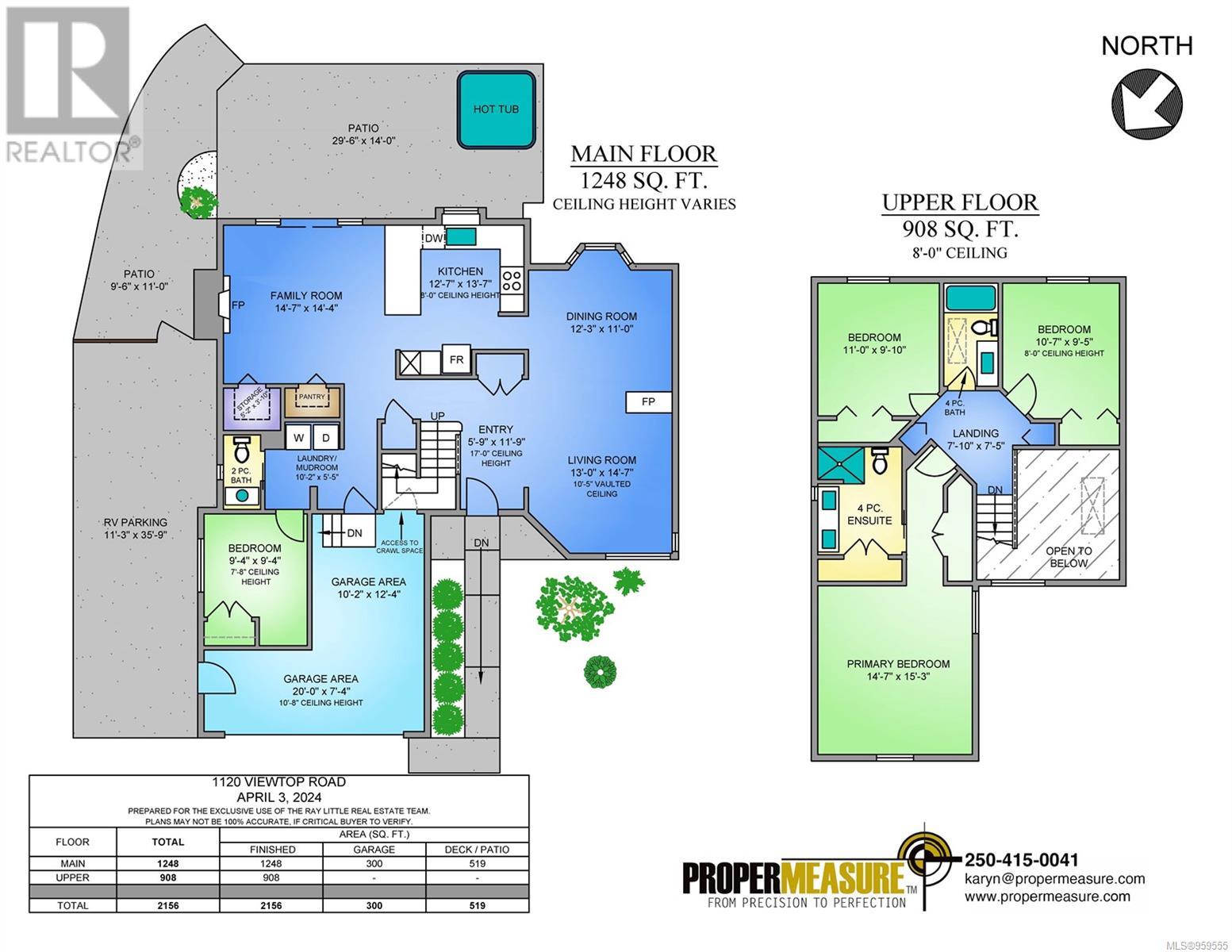1120 Viewtop Rd Duncan, British Columbia V9L 5S7
$989,000
This beautifully & tastefully updated family home rests on a sprawling & private 0.48acre property in Maple Bay. With ample privacy, gorgeous outdoor spaces, rv/boat parking, mountain/lake views & a wonderful floor plan for a family, makes this home a must see. In one of the Cowichan Valley's most sought after neighbourhoods, this move-in ready home features 2156sq.ft, 4 beds, 3 baths, double garage, vinyl windows, newer roof & more. Spacious main floor features an inviting cathedral entry that leads you into the formal dining & living area with a stunning 3 sided fireplace & vaulted ceilings. From here you have a nice sightline & flow leading you into the remodelled kitchen & second living area with another gas fireplace & double sliders to the expansive back patio for entertaining. Additionally on this floor you have plenty of storage, laundry, 2pc bath & a guest bed. The light & airy upstairs has 2 more guest beds, 4pc bath & the primary w/indulgent ensuite with heated floors. (id:32872)
Property Details
| MLS® Number | 959555 |
| Property Type | Single Family |
| Neigbourhood | East Duncan |
| Features | Central Location, Private Setting, Other, Marine Oriented |
| Parking Space Total | 3 |
| Plan | Vip38522 |
| View Type | Lake View, Mountain View |
Building
| Bathroom Total | 3 |
| Bedrooms Total | 4 |
| Constructed Date | 1988 |
| Cooling Type | None |
| Fireplace Present | Yes |
| Fireplace Total | 2 |
| Heating Fuel | Electric |
| Heating Type | Baseboard Heaters |
| Size Interior | 2156 Sqft |
| Total Finished Area | 2156 Sqft |
| Type | House |
Land
| Access Type | Road Access |
| Acreage | No |
| Size Irregular | 20909 |
| Size Total | 20909 Sqft |
| Size Total Text | 20909 Sqft |
| Zoning Description | R1 |
| Zoning Type | Residential |
Rooms
| Level | Type | Length | Width | Dimensions |
|---|---|---|---|---|
| Second Level | Bathroom | 4-Piece | ||
| Second Level | Ensuite | 4-Piece | ||
| Second Level | Bedroom | 10'7 x 9'5 | ||
| Second Level | Bedroom | 11 ft | 11 ft x Measurements not available | |
| Second Level | Primary Bedroom | 14'7 x 15'3 | ||
| Main Level | Bathroom | 2-Piece | ||
| Main Level | Bedroom | 9'4 x 9'4 | ||
| Main Level | Laundry Room | 10'2 x 5'5 | ||
| Main Level | Family Room | 14'7 x 14'4 | ||
| Main Level | Kitchen | 12'7 x 13'7 | ||
| Main Level | Dining Room | 11 ft | Measurements not available x 11 ft | |
| Main Level | Living Room | 13 ft | 13 ft x Measurements not available | |
| Main Level | Entrance | 5'9 x 11'9 |
https://www.realtor.ca/real-estate/26735905/1120-viewtop-rd-duncan-east-duncan
Interested?
Contact us for more information
Ray Little
Personal Real Estate Corporation
www.raylittlerealty.com/
https://www.facebook.com/Rayltor/
https://twitter.com/LittleRealtor
https://rayltor/

23 Queens Road
Duncan, British Columbia V9L 2W1
(250) 746-8123
(250) 746-8115
www.pembertonholmesduncan.com/
Melinda Banfield
Personal Real Estate Corporation
www.raylittlerealty.com/
https://www.facebook.com/valleyagent/
https://twitter.com/LittleRealtor
https://valley_agent/

23 Queens Road
Duncan, British Columbia V9L 2W1
(250) 746-8123
(250) 746-8115
www.pembertonholmesduncan.com/
Errik Ferreira
www.raylittlerealty.com/
https://twitter.com/LittleRealtor
https://ef.realestate/

23 Queens Road
Duncan, British Columbia V9L 2W1
(250) 746-8123
(250) 746-8115
www.pembertonholmesduncan.com/


