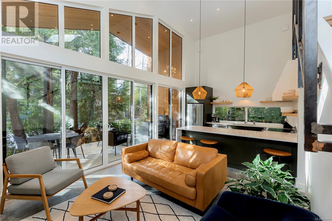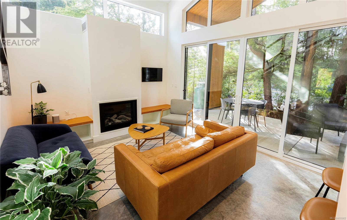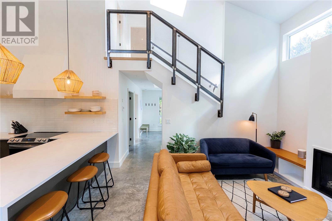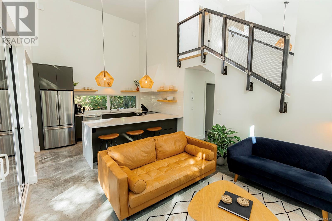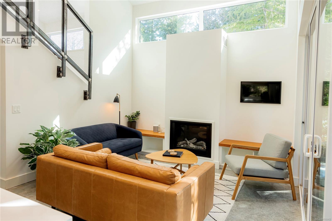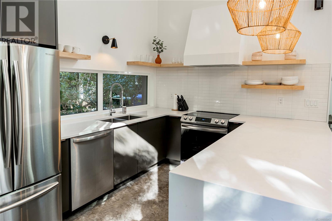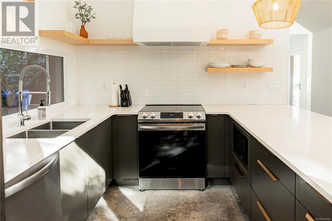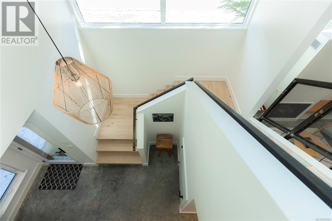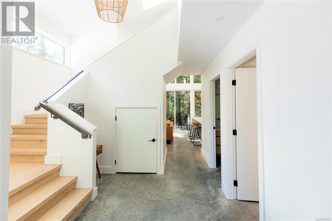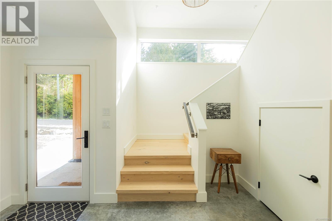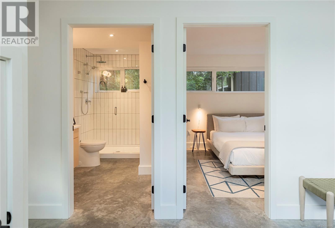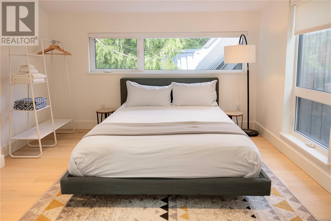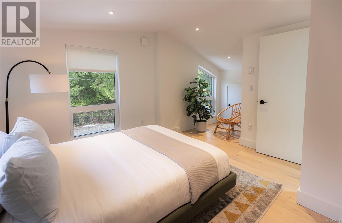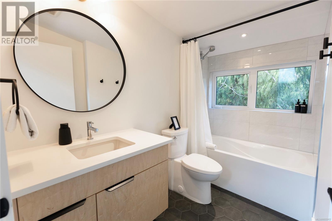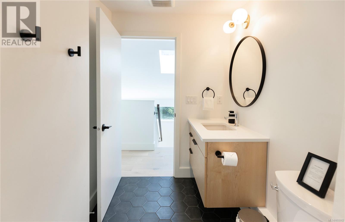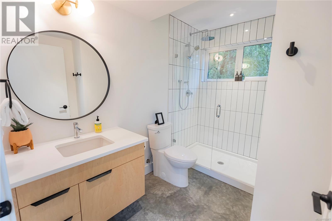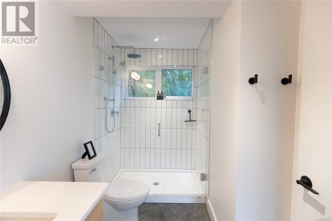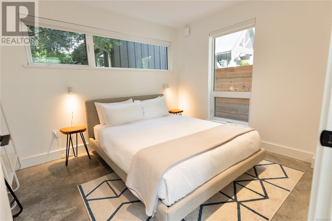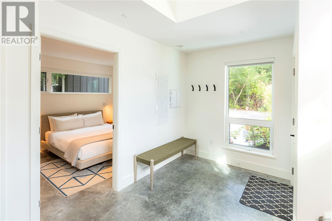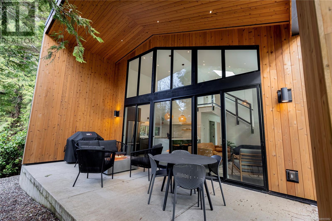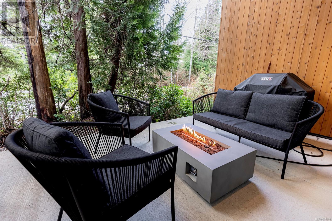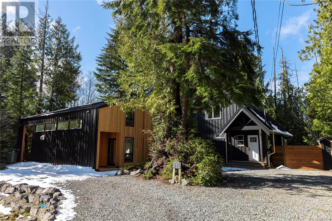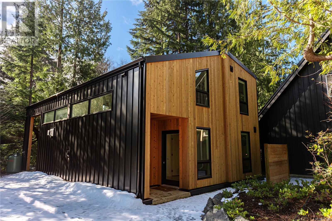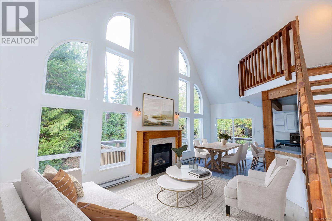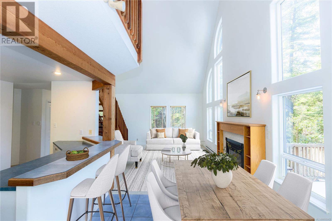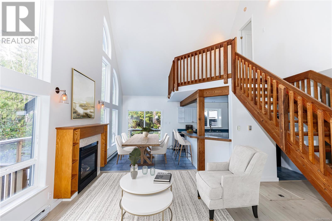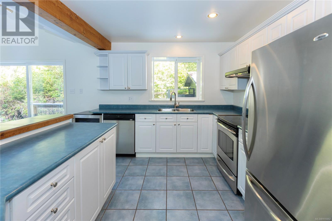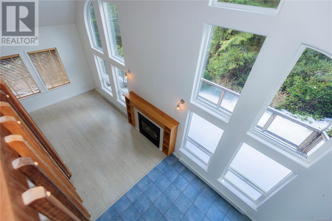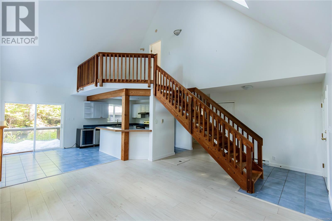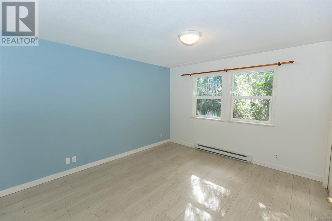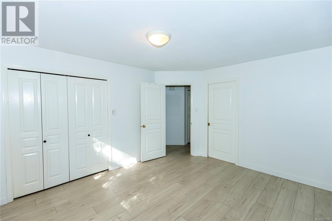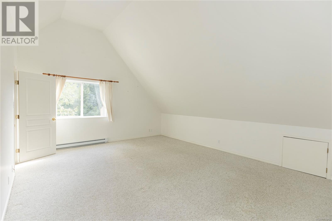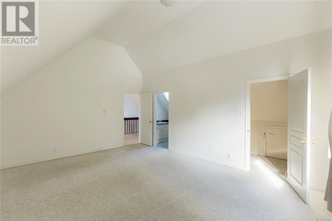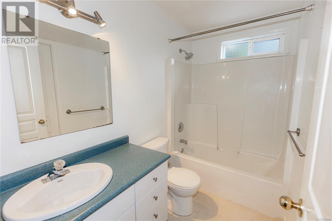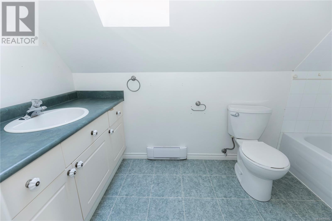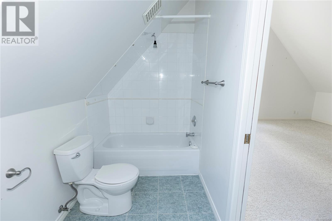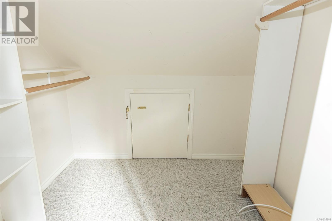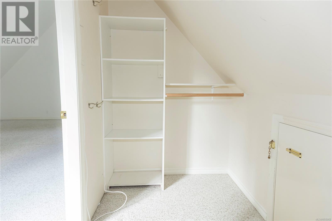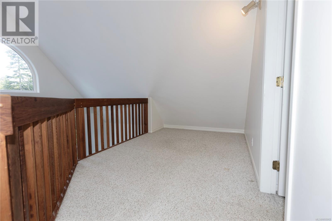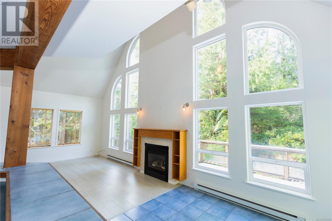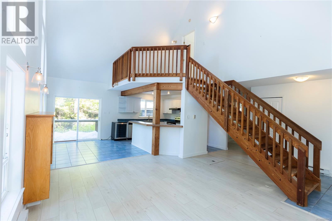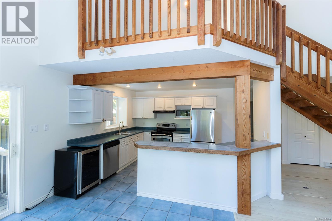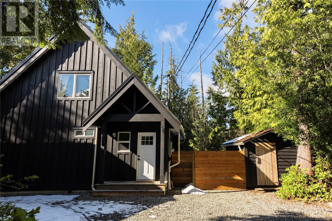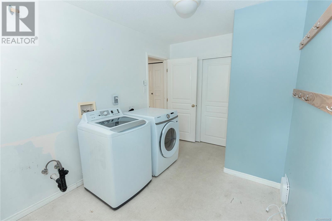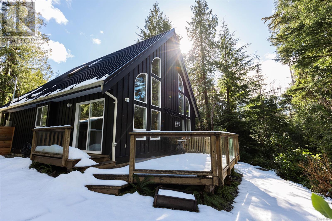1135 Abraham Dr Tofino, British Columbia V0R 0A4
$1,948,000
Discover the epitome of versatility in this exceptional property, conforming to the latest regulations on short-term rentals. Nestled on a generous lot, this offering comprises two distinct residences. The first boasts 1384 sq ft of well-appointed space, while the second offers 1005 sq ft. The potential of this property knows no bounds, whether it's envisioned as an Airbnb venture, a cherished primary residence, or a lucrative long-term rental investment. Situated in an unbeatable location, mere steps from Tacofino and Mackenzie Beach for Lil Ronnie BBQ, with the vibrant pulse of town just a 5-minute drive away. Step into the sleek sophistication of the 1005 sqft Scandi-inspired home, featuring 2 beds & 2 baths, adorned with lofty ceilings that enhance the sense of space and light. Meanwhile, the second residence offers an expansive 1384 sq ft layout, boasting 2 beds & 2 baths, complemented by soaring ceilings and a sprawling patio, perfect for alfresco gatherings and relaxation. (id:32872)
Property Details
| MLS® Number | 955982 |
| Property Type | Single Family |
| Neigbourhood | Tofino |
| Features | Central Location, Wooded Area, Corner Site, Other |
| Plan | Vip62054 |
Building
| Bathroom Total | 4 |
| Bedrooms Total | 4 |
| Constructed Date | 1996 |
| Cooling Type | None |
| Fireplace Present | Yes |
| Fireplace Total | 2 |
| Heating Fuel | Other |
| Size Interior | 2389 Sqft |
| Total Finished Area | 2389 Sqft |
| Type | House |
Parking
| Stall |
Land
| Access Type | Road Access |
| Acreage | No |
| Size Irregular | 18731 |
| Size Total | 18731 Sqft |
| Size Total Text | 18731 Sqft |
| Zoning Description | Ra1 |
| Zoning Type | Residential |
Rooms
| Level | Type | Length | Width | Dimensions |
|---|---|---|---|---|
| Second Level | Loft | 11'5 x 7'6 | ||
| Second Level | Ensuite | 4-Piece | ||
| Second Level | Primary Bedroom | 18'3 x 12'9 | ||
| Main Level | Storage | 8'1 x 12'2 | ||
| Main Level | Laundry Room | 12'3 x 8'1 | ||
| Main Level | Living Room | 11'9 x 15'8 | ||
| Main Level | Dining Room | 9'5 x 11'1 | ||
| Main Level | Kitchen | 9'5 x 13'5 | ||
| Main Level | Bathroom | 4-Piece | ||
| Main Level | Bedroom | 11'9 x 13'2 | ||
| Auxiliary Building | Living Room | 13'2 x 13'7 | ||
| Auxiliary Building | Kitchen | 12'5 x 10'1 | ||
| Auxiliary Building | Bathroom | 3-Piece | ||
| Auxiliary Building | Bedroom | 11'5 x 9'8 | ||
| Auxiliary Building | Bathroom | 4-Piece | ||
| Auxiliary Building | Primary Bedroom | 11'3 x 17'2 |
https://www.realtor.ca/real-estate/26617139/1135-abraham-dr-tofino-tofino
Interested?
Contact us for more information
Laura Noges
https//lauranoges.com
https://www.facebook.com/laura.noges.realtor
https://www.linkedin.com/in/laura-noges-3a24b017/
https://www.instagram.com/laura.noges.realtor/
108-1917 Peninsula Rd,pobox157
Ucluelet, British Columbia V0R 3A0
(250) 726-2666
Brittany White
#130 - 1152 Mainland Street
Vancouver, British Columbia V6B 4X2
(778) 374-3100
(604) 622-7027
vancouver.evcanada.com


