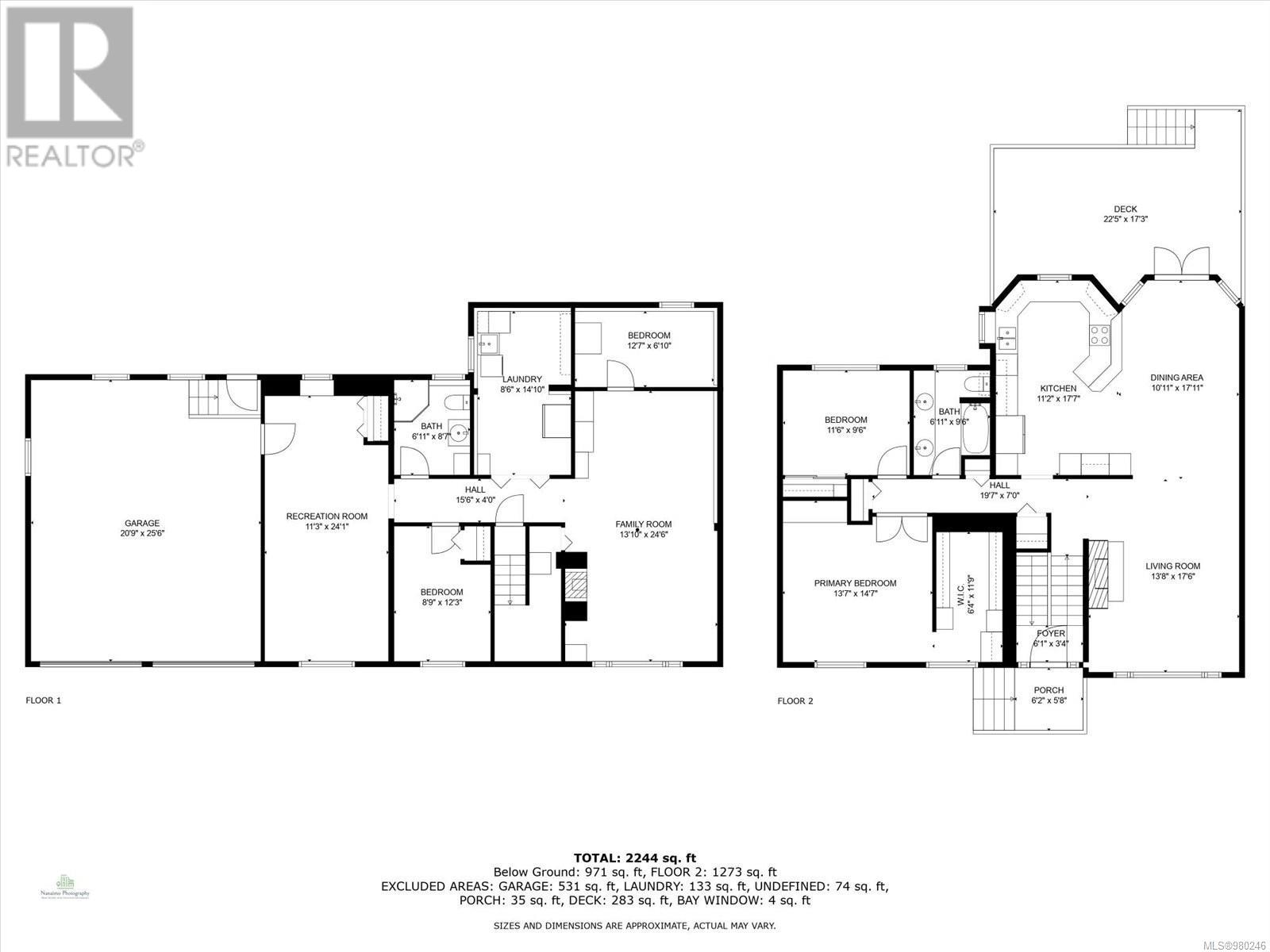114 Ranchview Dr Nanaimo, British Columbia V9X 1C4
$1,049,900
This almost half acre Cinnabar valley property welcomes with excellent curb appeal featuring matching hardy plank siding on both the main house & the 2019 built carriage home. Features in the main house include hardwood floors, bright living space, a giant primary walk in closet & an over height garage with 200 amp electrical service. Enjoy tons of parking for all of your toys and the large sunny yard which feels like your own personal park. Situated away from the main house the two bedroom/two bathroom carriage home shows like new. Tenants or family members can enjoy the open concept design & private deck. Complete with its own 200 amp electrical service you have loads of power for future projects or for adding another suite in the house. Enjoy a great community feel, excellent schools, and convenient access to the Abyss trail system, Nanaimo River, Nanaimo Lakes, airport & the ferries. Make your appointment to view today! All measurements are approx & should be verified if important. (id:32872)
Property Details
| MLS® Number | 980246 |
| Property Type | Single Family |
| Neigbourhood | Chase River |
| Features | Level Lot, Southern Exposure, Other |
| ParkingSpaceTotal | 6 |
| Plan | Vip22987 |
| Structure | Shed |
Building
| BathroomTotal | 4 |
| BedroomsTotal | 5 |
| ConstructedDate | 1972 |
| CoolingType | None |
| FireplacePresent | Yes |
| FireplaceTotal | 2 |
| HeatingFuel | Natural Gas |
| HeatingType | Heat Pump |
| SizeInterior | 3251 Sqft |
| TotalFinishedArea | 3118 Sqft |
| Type | House |
Land
| Acreage | No |
| SizeIrregular | 20909 |
| SizeTotal | 20909 Sqft |
| SizeTotalText | 20909 Sqft |
| ZoningDescription | R1 |
| ZoningType | Residential |
Rooms
| Level | Type | Length | Width | Dimensions |
|---|---|---|---|---|
| Lower Level | Recreation Room | 11'3 x 24'1 | ||
| Lower Level | Laundry Room | 8'6 x 14'10 | ||
| Lower Level | Family Room | 13'10 x 24'6 | ||
| Lower Level | Den | 12'7 x 6'10 | ||
| Lower Level | Bedroom | 11'6 x 9'6 | ||
| Lower Level | Bathroom | 3-Piece | ||
| Main Level | Primary Bedroom | 13'7 x 14'7 | ||
| Main Level | Living Room | 13'8 x 17'6 | ||
| Main Level | Kitchen | 11'2 x 17'7 | ||
| Main Level | Dining Room | 10'11 x 17'11 | ||
| Main Level | Bedroom | 11'6 x 9'6 | ||
| Main Level | Bathroom | 5-Piece | ||
| Other | Entrance | 6'10 x 6'7 | ||
| Additional Accommodation | Dining Room | 8'7 x 10'2 | ||
| Auxiliary Building | Other | 11'10 x 13'8 | ||
| Auxiliary Building | Bathroom | 4-Piece | ||
| Auxiliary Building | Primary Bedroom | 11 ft | Measurements not available x 11 ft | |
| Auxiliary Building | Bedroom | 10'0 x 10'8 | ||
| Auxiliary Building | Bathroom | 2-Piece | ||
| Auxiliary Building | Kitchen | 10'5 x 10'2 | ||
| Auxiliary Building | Living Room | 16'2 x 11'1 |
https://www.realtor.ca/real-estate/27620687/114-ranchview-dr-nanaimo-chase-river
Interested?
Contact us for more information
Kiel Bach
#1 - 5140 Metral Drive
Nanaimo, British Columbia V9T 2K8
Travis Bach
#1 - 5140 Metral Drive
Nanaimo, British Columbia V9T 2K8

































