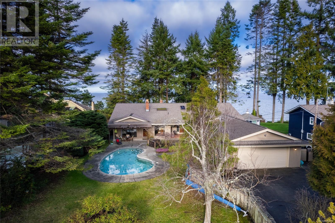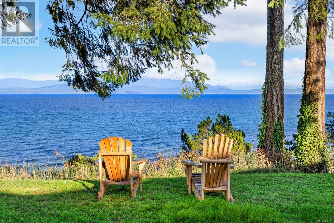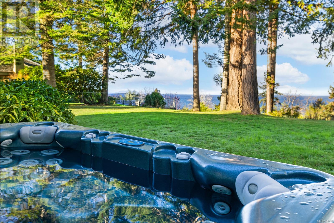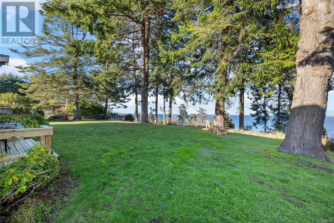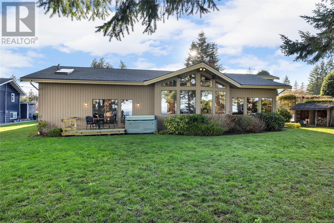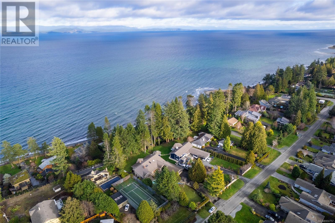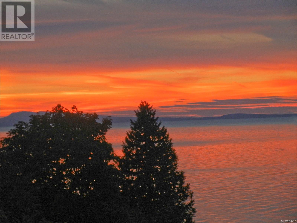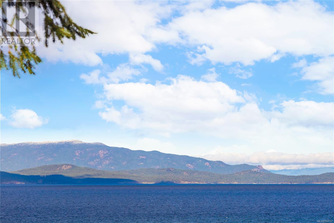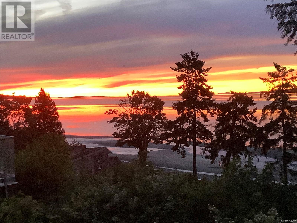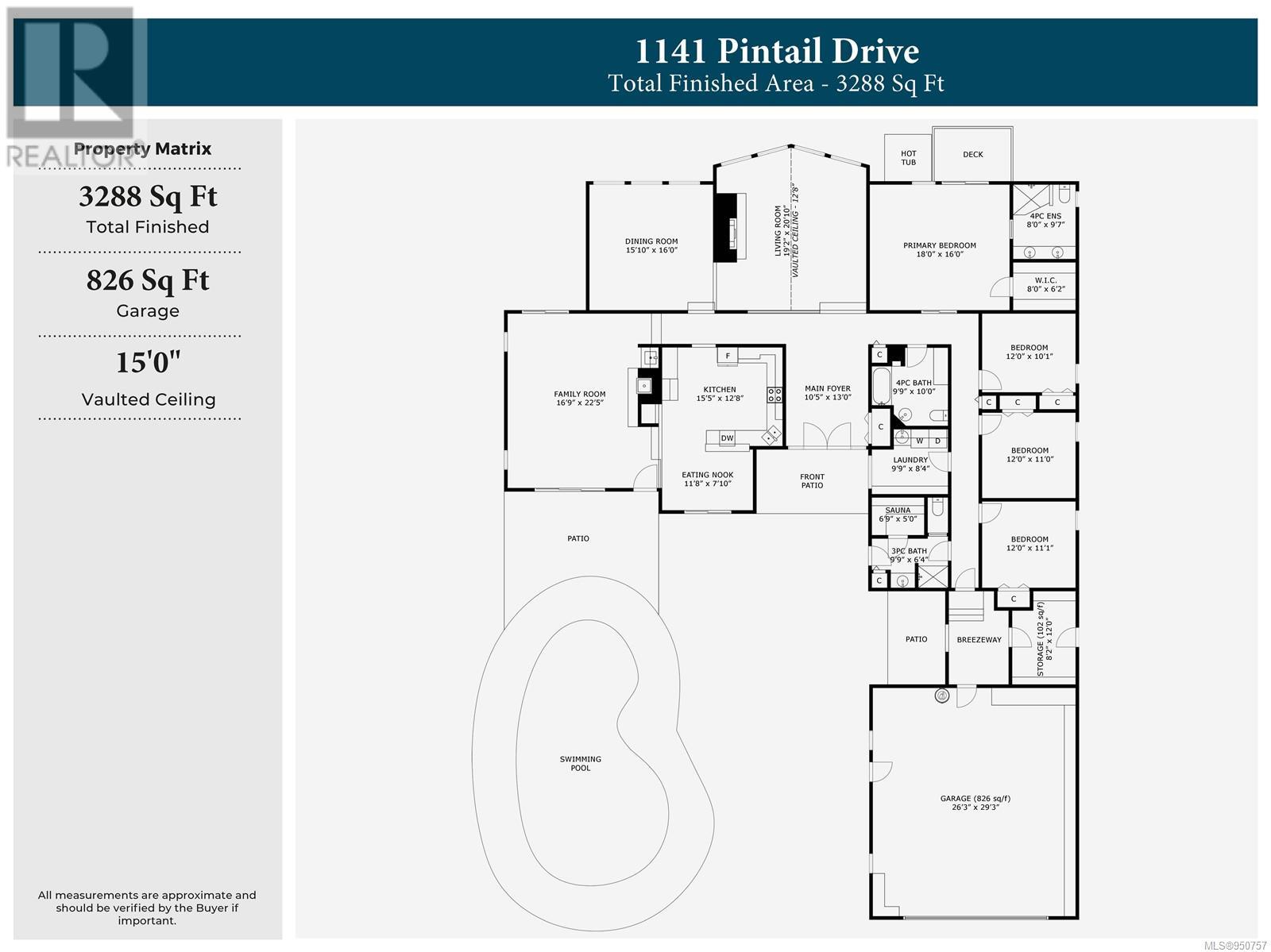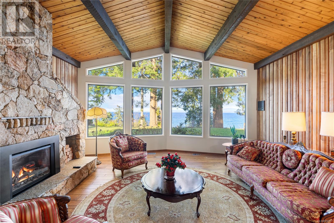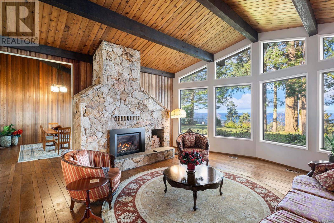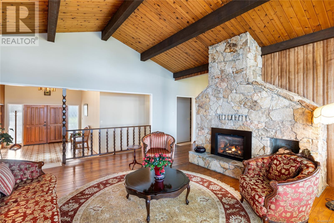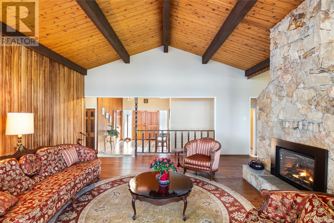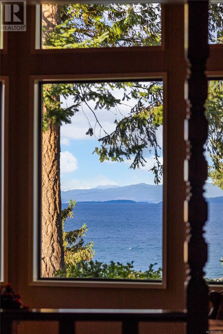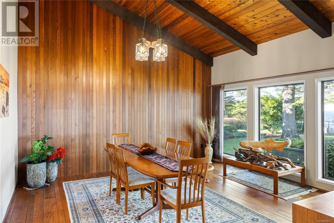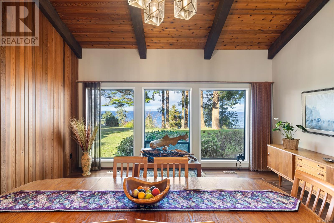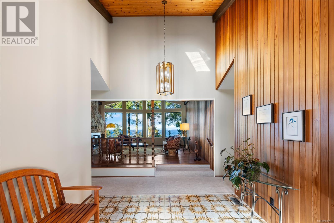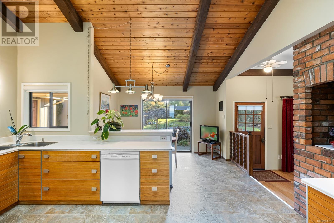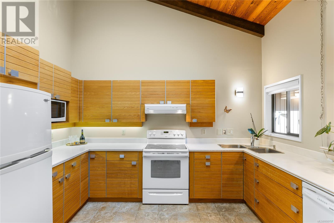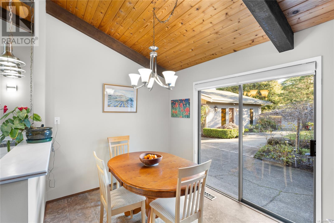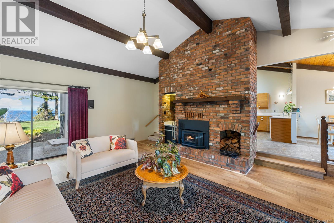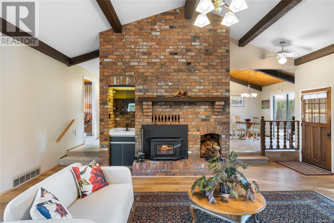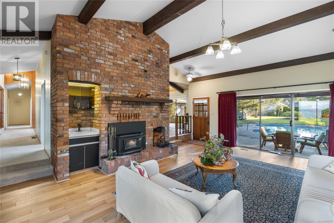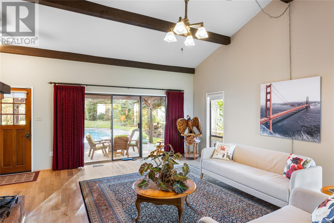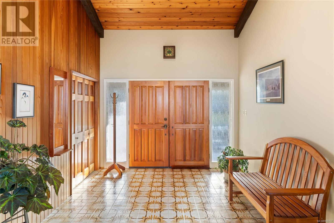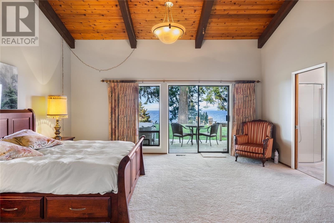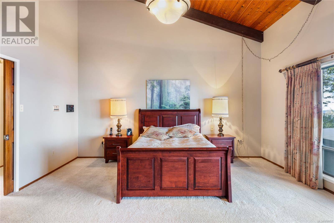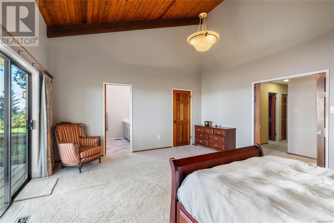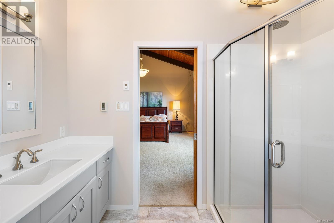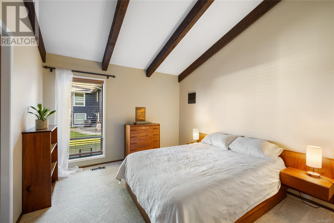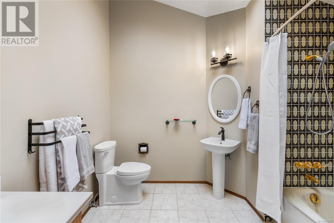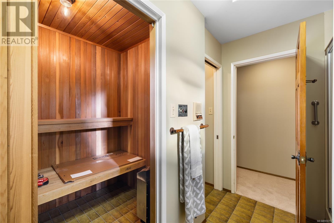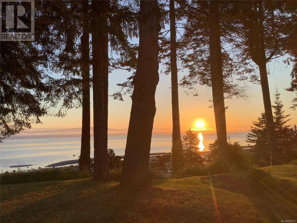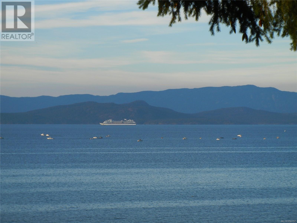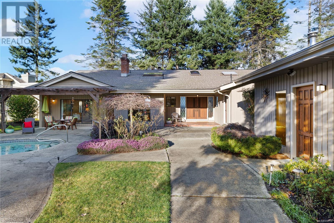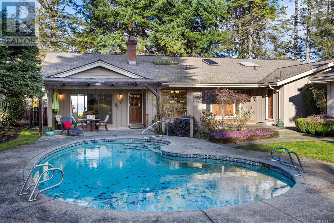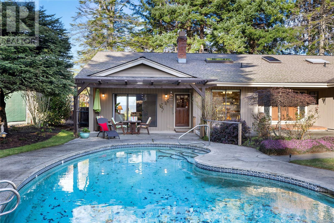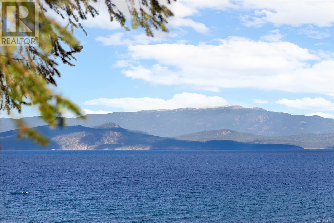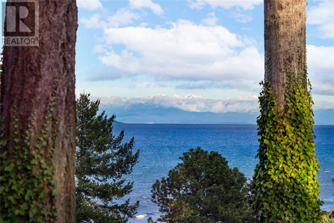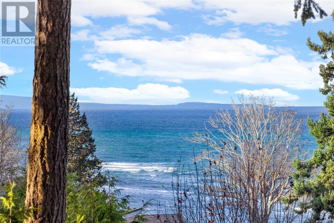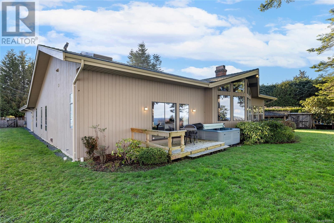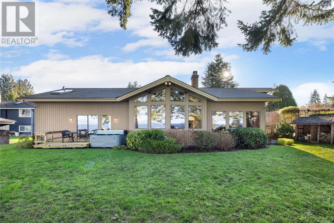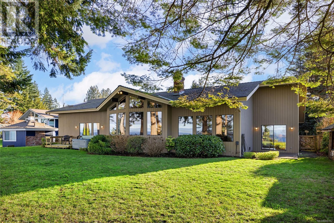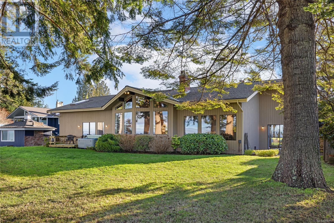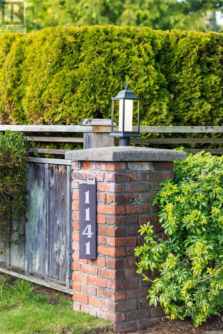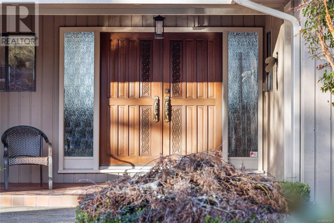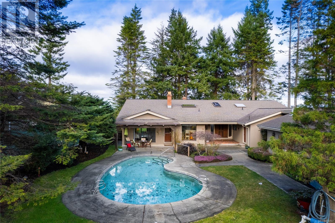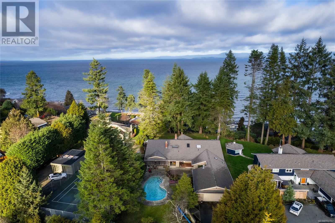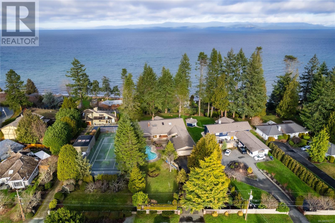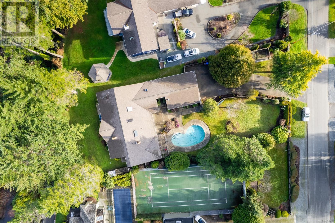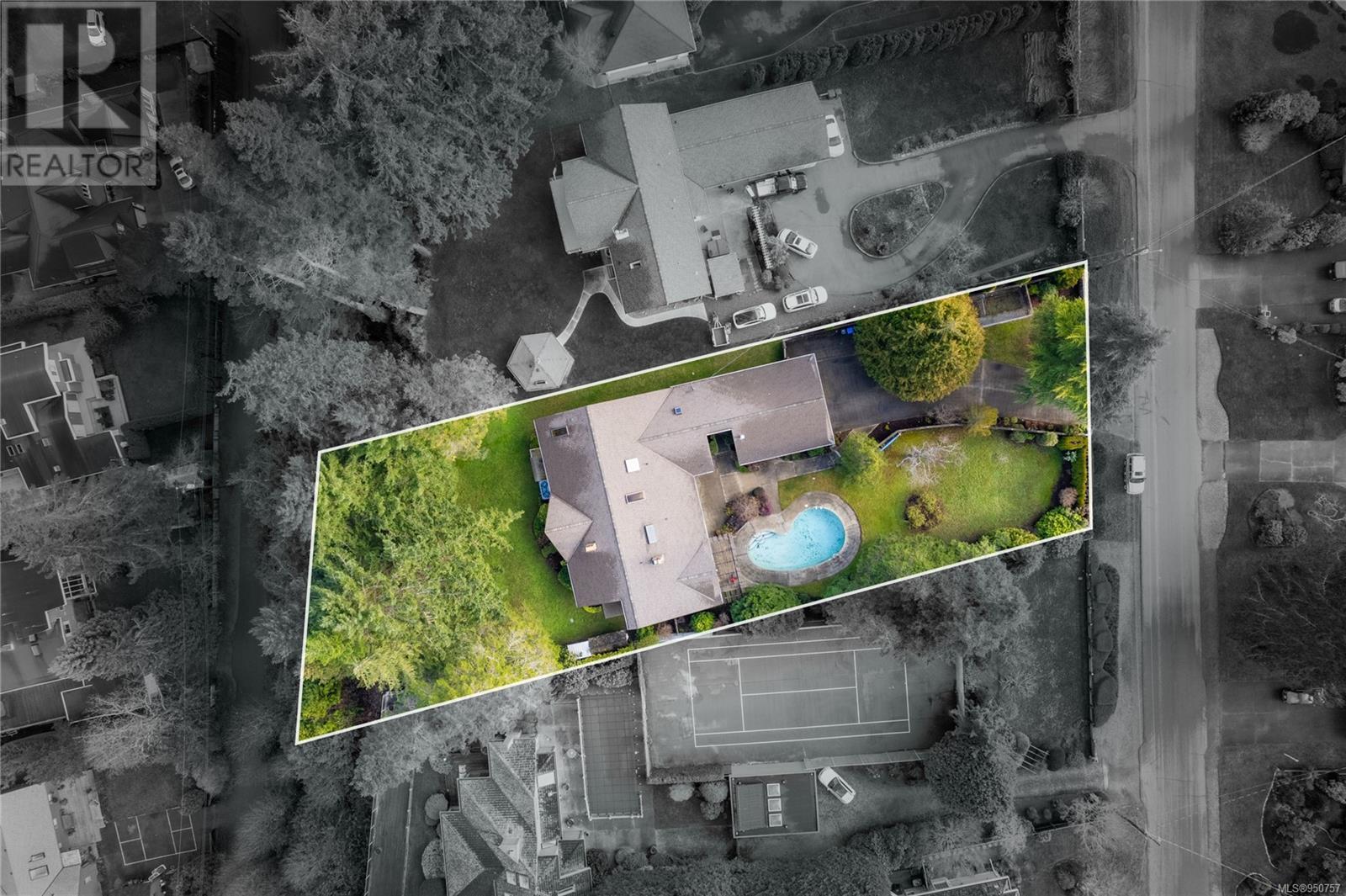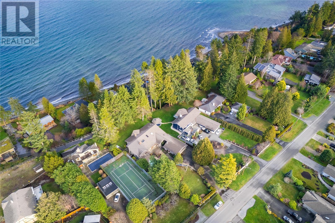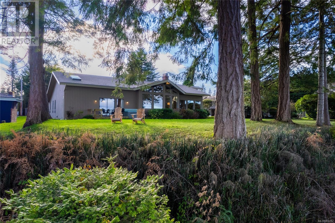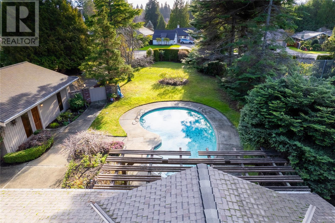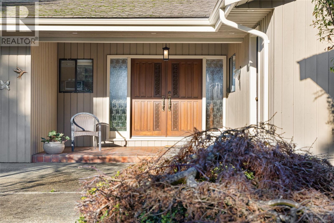1141 Pintail Dr Qualicum Beach, British Columbia V9K 1C8
$2,150,000
Welcome to this stunning custom built rancher in the desirable Qualicum Beach neighbourhood of Eaglecrest with over 3288 sqft of living area. Enjoy the panoramic ocean and coastal mountain views from throughout the home. The Westcoast style is complemented with vaulted ceilings, skylights, beams, cedar doors, and beautiful wood flooring and panels. A variety of quality lumber is used throughout the home including Hawaiian Koa, Cedar and Pine. There are four bedrooms including the primary with four piece ensuite and walk-in closet. A sauna, hot tub and swimming pool provide relaxation and fun throughout the year. Set on 0.64 acres there is plenty of room for a possible carriage house and RV parking. This is a fantastic location near sandy beaches, golfing, walking and biking trails and Qualicum town centre. For more information see the Feature Sheet, 3D tour, video and floor plan. All data and measurements are approximate and must be verified if fundamental. (id:32872)
Property Details
| MLS® Number | 950757 |
| Property Type | Single Family |
| Neigbourhood | Qualicum Beach |
| Features | Level Lot, Private Setting, Other |
| Parking Space Total | 7 |
| Structure | Shed |
| View Type | Mountain View, Ocean View |
Building
| Bathroom Total | 3 |
| Bedrooms Total | 4 |
| Architectural Style | Westcoast |
| Cooling Type | None |
| Fireplace Present | Yes |
| Fireplace Total | 2 |
| Heating Fuel | Natural Gas |
| Heating Type | Forced Air |
| Size Interior | 3288 Sqft |
| Total Finished Area | 3288 Sqft |
| Type | House |
Parking
| Garage |
Land
| Acreage | No |
| Size Irregular | 0.64 |
| Size Total | 0.64 Ac |
| Size Total Text | 0.64 Ac |
| Zoning Description | R1 |
| Zoning Type | Residential |
Rooms
| Level | Type | Length | Width | Dimensions |
|---|---|---|---|---|
| Main Level | Storage | 12 ft | Measurements not available x 12 ft | |
| Main Level | Sauna | 5 ft | Measurements not available x 5 ft | |
| Main Level | Laundry Room | 9'9 x 8'4 | ||
| Main Level | Bathroom | 3-Piece | ||
| Main Level | Bathroom | 4-Piece | ||
| Main Level | Ensuite | 4-Piece | ||
| Main Level | Bedroom | 12 ft | 12 ft x Measurements not available | |
| Main Level | Bedroom | 12 ft | 11 ft | 12 ft x 11 ft |
| Main Level | Bedroom | 12 ft | 12 ft x Measurements not available | |
| Main Level | Primary Bedroom | 18 ft | 16 ft | 18 ft x 16 ft |
| Main Level | Entrance | 13 ft | Measurements not available x 13 ft | |
| Main Level | Dining Nook | 11'8 x 7'10 | ||
| Main Level | Kitchen | 15'5 x 12'8 | ||
| Main Level | Family Room | 16'9 x 22'5 | ||
| Main Level | Dining Room | 16 ft | Measurements not available x 16 ft | |
| Main Level | Living Room | 19'2 x 20'10 |
https://www.realtor.ca/real-estate/26403258/1141-pintail-dr-qualicum-beach-qualicum-beach
Interested?
Contact us for more information
Jim Miller
Personal Real Estate Corporation
www.millerrealestate.com/
https://www.facebook.com/MillerRealEstateRemaxOfNanaimo?ref=hl

#1 - 5140 Metral Drive
Nanaimo, British Columbia V9T 2K8
(250) 751-1223
(800) 916-9229
(250) 751-1300
www.remaxofnanaimo.com/
Andrew Miller
Personal Real Estate Corporation
millerrealestate.com/
https://www.facebook.com/MillerRealEstateRemaxOfNanaimo/

#1 - 5140 Metral Drive
Nanaimo, British Columbia V9T 2K8
(250) 751-1223
(800) 916-9229
(250) 751-1300
www.remaxofnanaimo.com/


