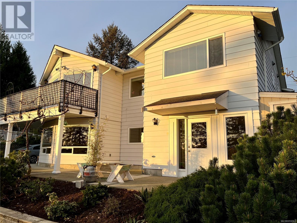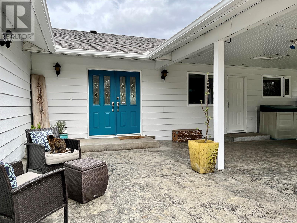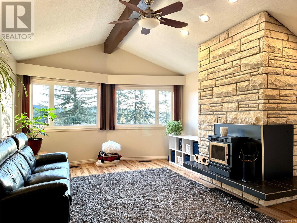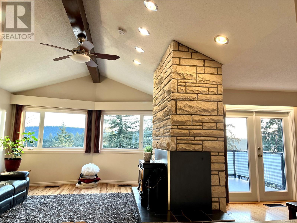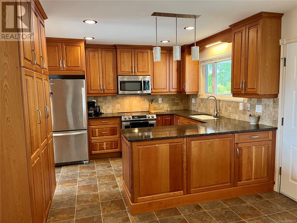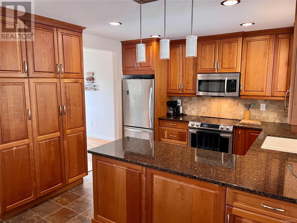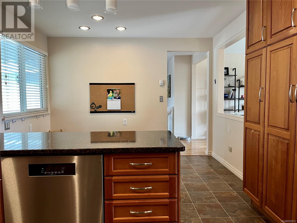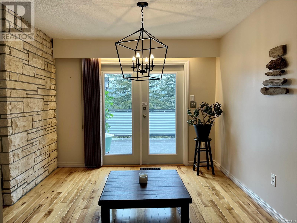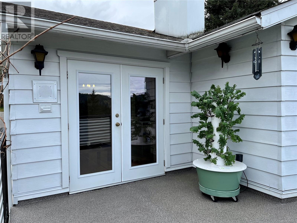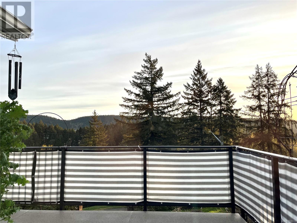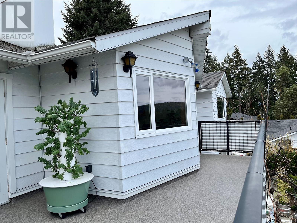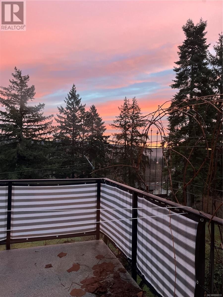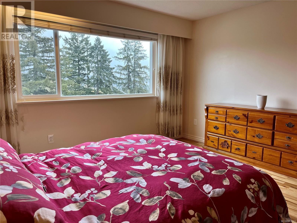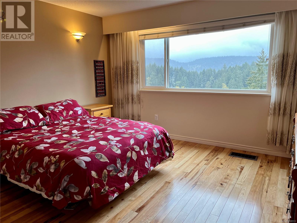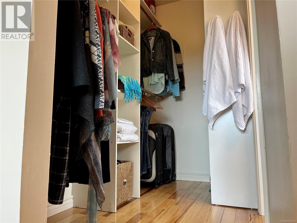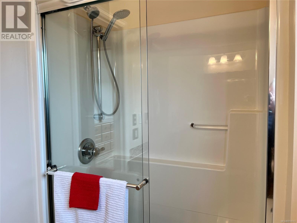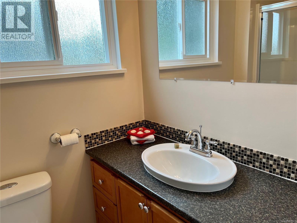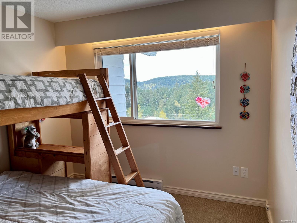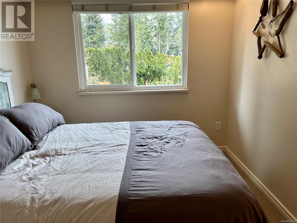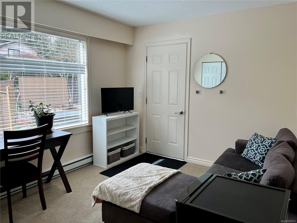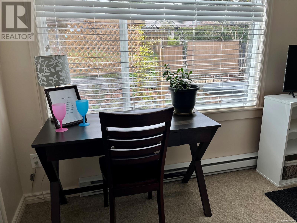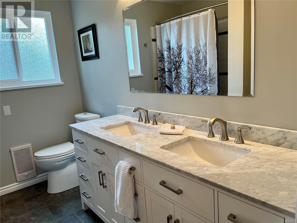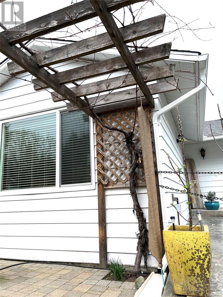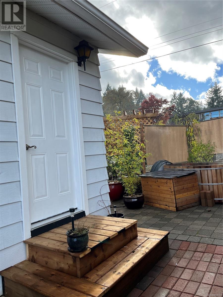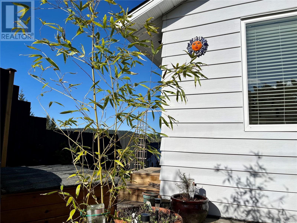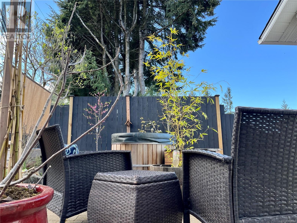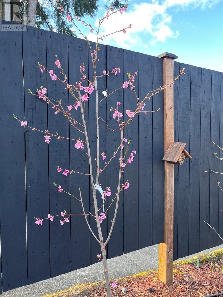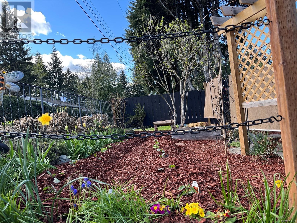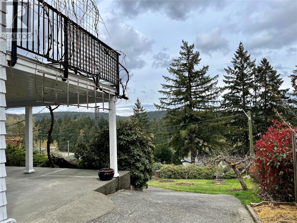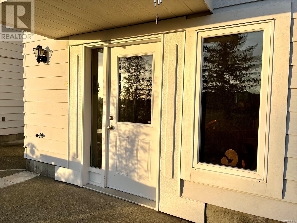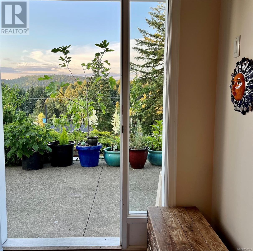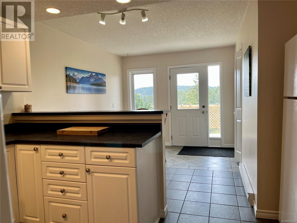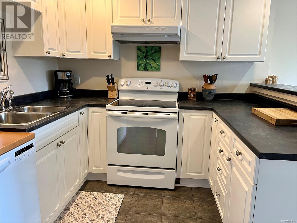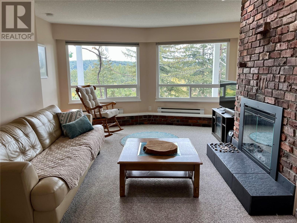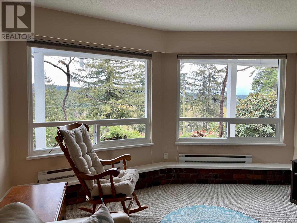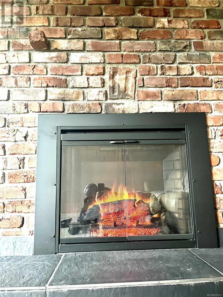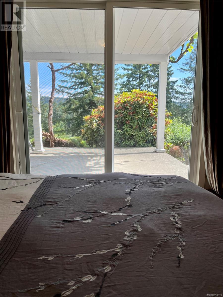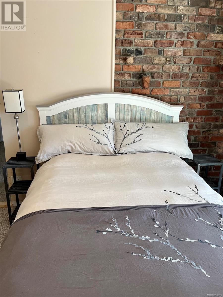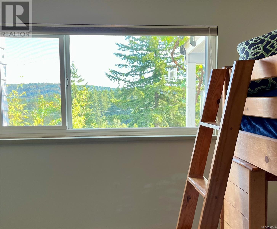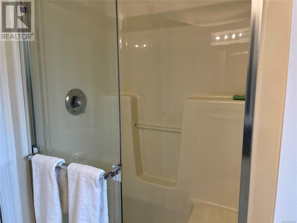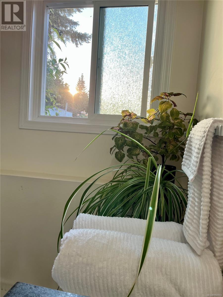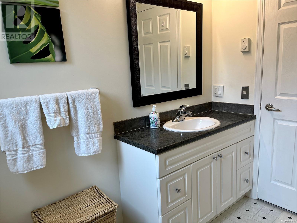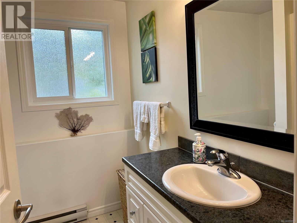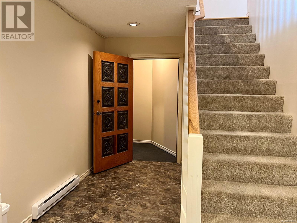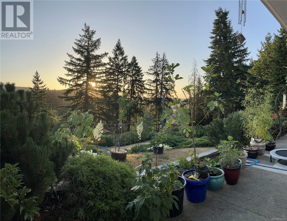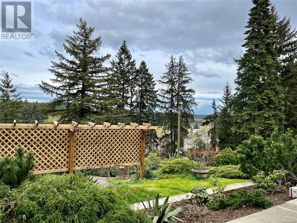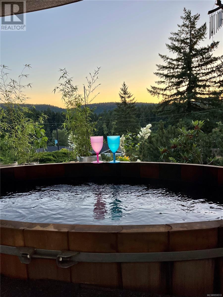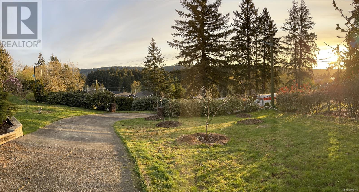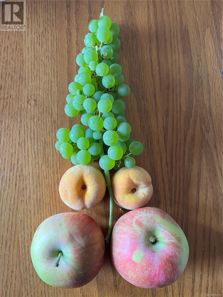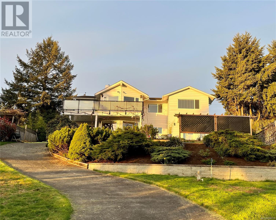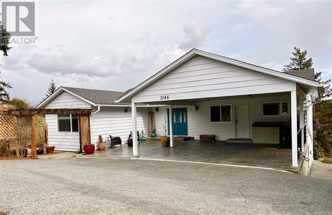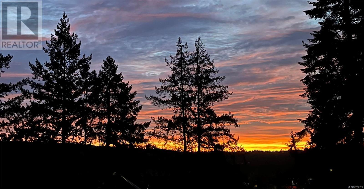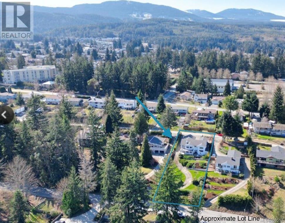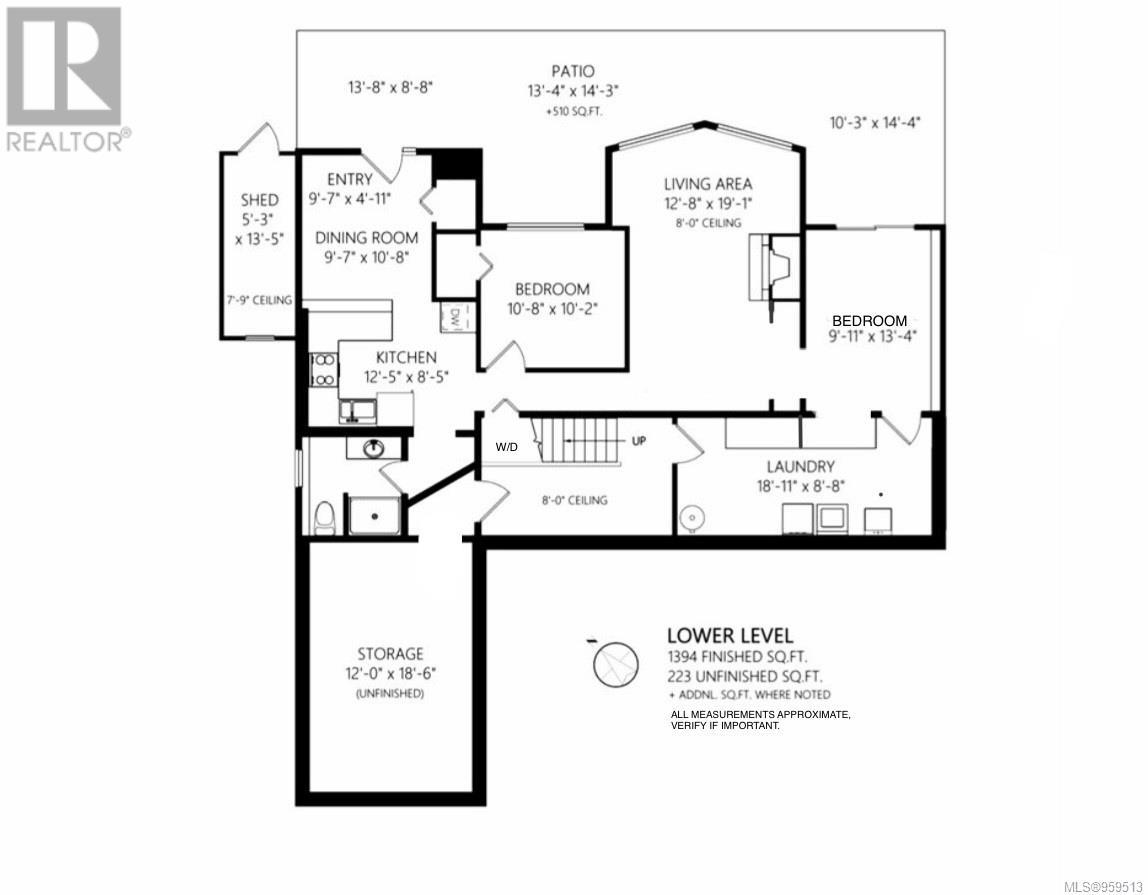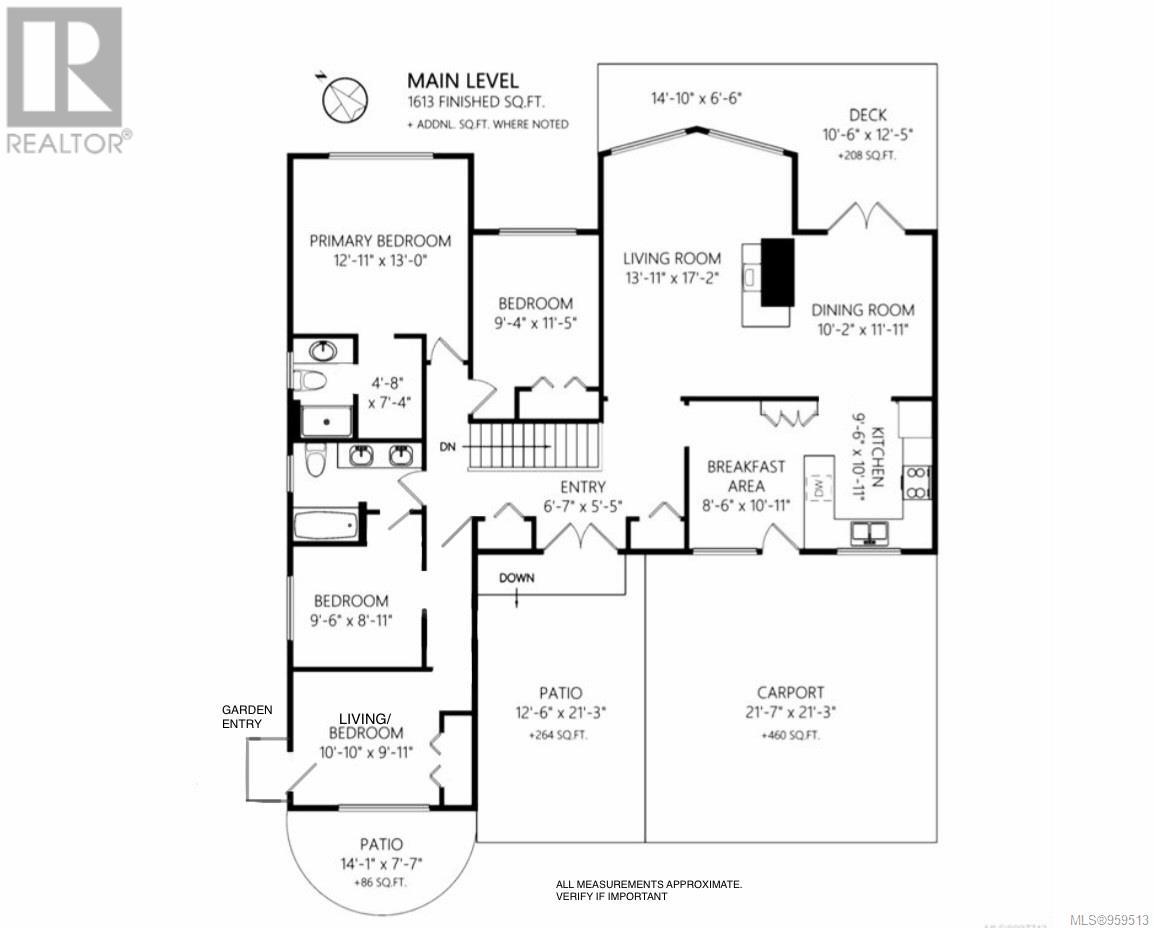1146 2nd Ave Ladysmith, British Columbia V0R 2E0
$888,800
Welcome to this charmer in Ladysmith! Beautifully finished, LEVEL entry, 4 Bdrms, 2 updated baths on main (ensuite has heated tile!). Bright, open concept floor plan with vaulted ceiling in the living room, floor to ceiling rock faced fireplace with pellet stove insert to stay cozy during the winter months. Dining room has french doors to spacious deck overlooking mountains. Newer windows showcase stunning views from most rooms, hardwood floors and Chefs custom kitchen with granite countertops, high end stainless steel appliances. Backyard has grape trellis's, peach and pear trees with patio-style entrance off the bedroom to the peaceful oasis. Garden area has micro drip water system. Flow downstairs to a large laundry room and huge storage area with roughed in plumbing for 3rd bathroom. 400 amp underground service, BI Vac, stamped concrete. Also downstairs is a separate walk-out entrance (mortgage helper or family member?) to enjoy the bright, 2 bedroom suite with lots of windows (more mountain views), spacious living room with electric FP and second kitchen. Enjoy this quiet and safe neighborhood, close to Ladysmith core. (id:32872)
Property Details
| MLS® Number | 959513 |
| Property Type | Single Family |
| Neigbourhood | Ladysmith |
| Features | Central Location, Hillside, Park Setting, Sloping, Other, Marine Oriented |
| Parking Space Total | 6 |
| Plan | 18692 |
| Structure | Patio(s), Patio(s), Patio(s), Patio(s), Patio(s) |
| View Type | Mountain View |
Building
| Bathroom Total | 3 |
| Bedrooms Total | 6 |
| Constructed Date | 1975 |
| Cooling Type | None |
| Fireplace Present | Yes |
| Fireplace Total | 2 |
| Heating Fuel | Electric, Wood |
| Heating Type | Baseboard Heaters |
| Size Interior | 3230 Sqft |
| Total Finished Area | 3007 Sqft |
| Type | House |
Land
| Acreage | No |
| Size Irregular | 12375 |
| Size Total | 12375 Sqft |
| Size Total Text | 12375 Sqft |
| Zoning Description | R-2 |
| Zoning Type | Residential |
Rooms
| Level | Type | Length | Width | Dimensions |
|---|---|---|---|---|
| Lower Level | Patio | 10'3 x 14'4 | ||
| Lower Level | Patio | 13'4 x 14'3 | ||
| Lower Level | Patio | 13'8 x 8'8 | ||
| Lower Level | Laundry Room | 4' x 4' | ||
| Lower Level | Living Room | 12'8 x 19'1 | ||
| Lower Level | Bedroom | 10'8 x 10'2 | ||
| Lower Level | Bathroom | 3-Piece | ||
| Lower Level | Dining Room | 9'7 x 10'8 | ||
| Lower Level | Kitchen | 12'5 x 8'5 | ||
| Lower Level | Entrance | 9'7 x 4'11 | ||
| Lower Level | Storage | 5'3 x 13'5 | ||
| Lower Level | Bedroom | 9'11 x 13'4 | ||
| Lower Level | Laundry Room | 18'11 x 8'8 | ||
| Lower Level | Storage | 12'0 x 18'6 | ||
| Main Level | Bathroom | 4-Piece | ||
| Main Level | Patio | 12'6 x 21'3 | ||
| Main Level | Patio | 14'1 x 7'7 | ||
| Main Level | Bedroom | 10'10 x 9'11 | ||
| Main Level | Bedroom | 9'6 x 8'11 | ||
| Main Level | Bedroom | 9'4 x 11'5 | ||
| Main Level | Ensuite | 3-Piece | ||
| Main Level | Primary Bedroom | 12'11 x 13'0 | ||
| Main Level | Kitchen | 9'6 x 10'11 | ||
| Main Level | Dining Nook | 8'6 x 10'11 | ||
| Main Level | Dining Room | 10'2 x 11'11 | ||
| Main Level | Living Room | 13'11 x 17'2 | ||
| Main Level | Entrance | 6'7 x 5'5 |
https://www.realtor.ca/real-estate/26716187/1146-2nd-ave-ladysmith-ladysmith
Interested?
Contact us for more information
Alexander Jarvis
alexanderjarvis.ca/

135 Alberni Hwy Box 596
Parksville, British Columbia V9P 2G6
(250) 248-8801
www.pembertonholmesparksville.com/


