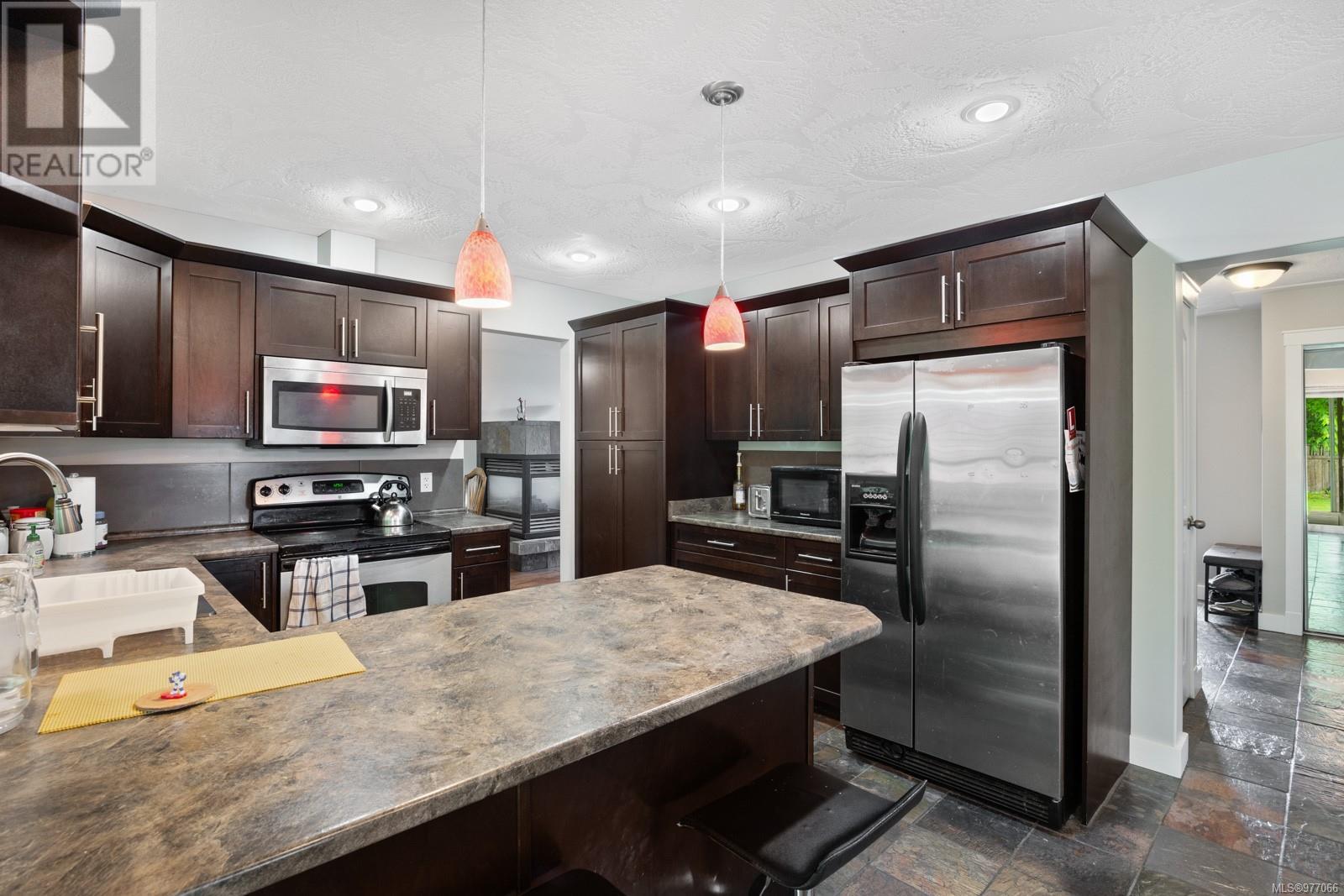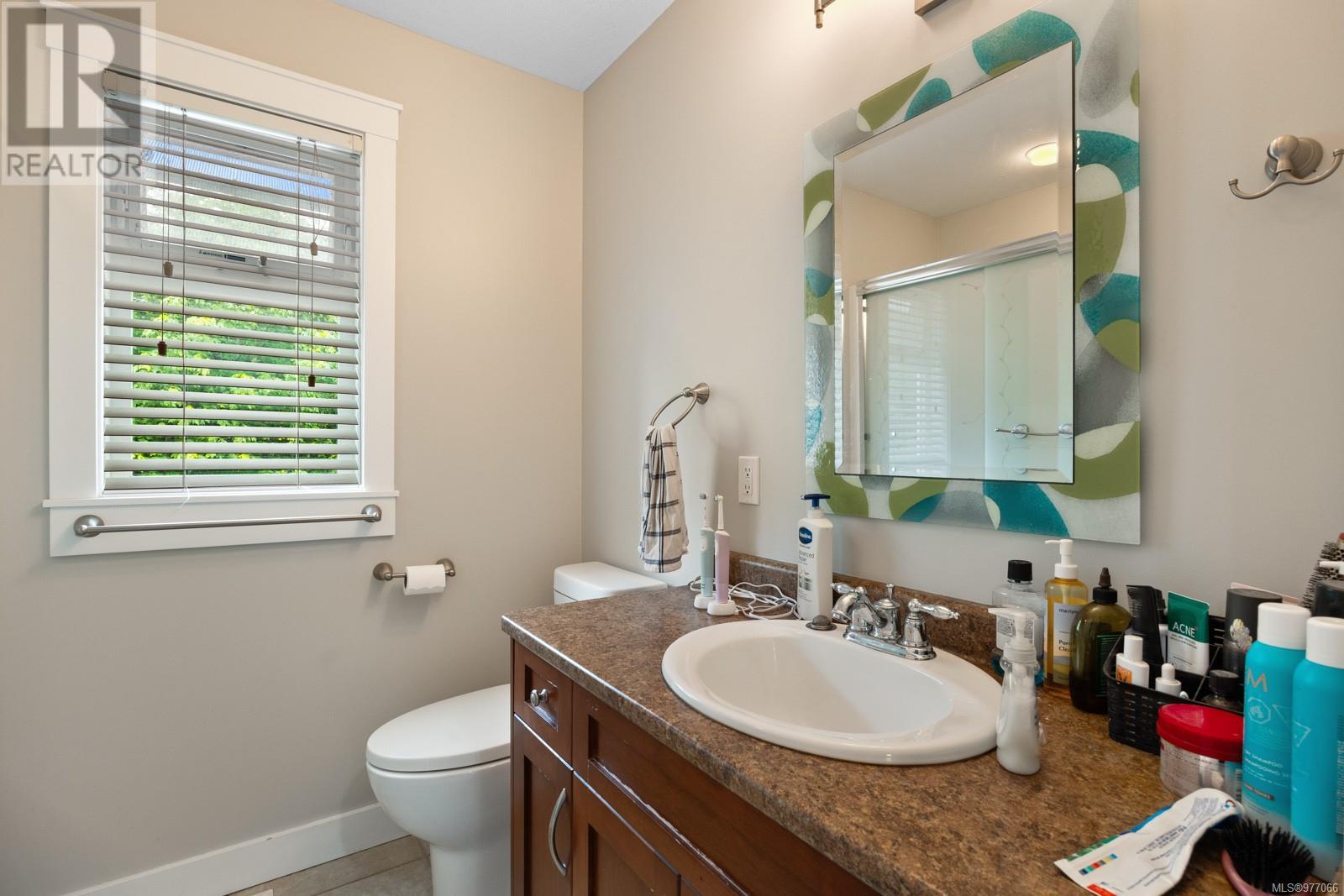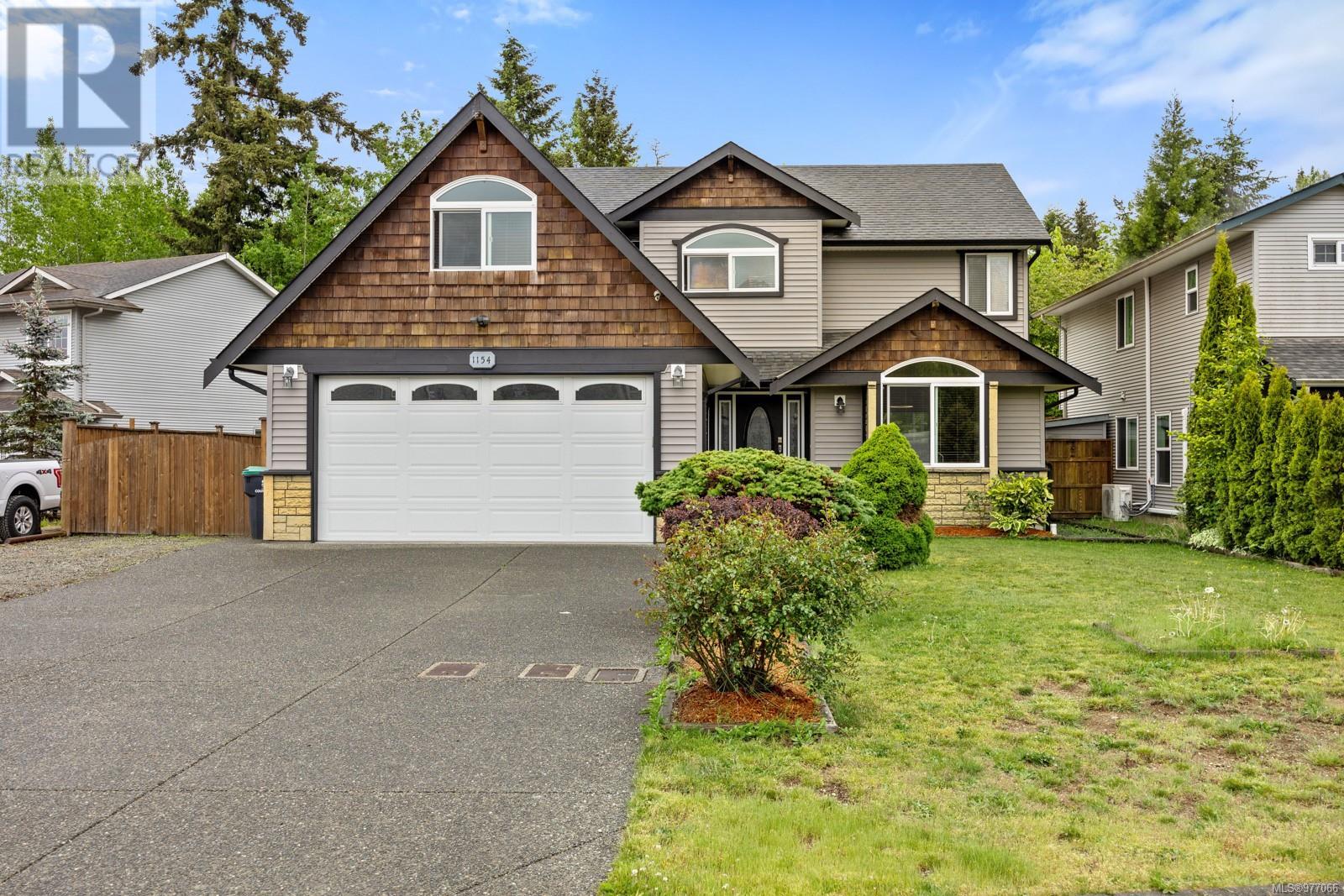1154 Hornby Pl Courtenay, British Columbia V9N 8X4
$920,000
Experience the perfect blend of luxury and comfort in this stunning 4-bedroom, 3-bathroom home, complete with a versatile rec room above the garage. This spacious residence is designed for both family living and elegant entertaining. The family room, seamlessly connected to the kitchen, provides a cozy space for everyday moments, while the formal living and dining rooms are beautifully anchored by a striking three-sided natural gas fireplace—ideal for gathering with loved ones. Crafted with meticulous attention to detail, this home features top-tier finishes, including premium Milgard windows and gorgeous hardwood flooring throughout the main living areas. The expansive kitchen is a chef’s dream, flooded with natural light and equipped with ample cabinetry and counter space. All four bedrooms are thoughtfully situated on the upper level, offering a private and serene retreat for your family. This home is the epitome of sophisticated living. (id:32872)
Property Details
| MLS® Number | 977066 |
| Property Type | Single Family |
| Neigbourhood | Courtenay City |
| Features | Central Location, Level Lot, See Remarks, Other |
| Parking Space Total | 5 |
| View Type | City View |
Building
| Bathroom Total | 3 |
| Bedrooms Total | 4 |
| Appliances | Refrigerator, Stove, Washer, Dryer |
| Constructed Date | 2008 |
| Cooling Type | See Remarks |
| Fireplace Present | Yes |
| Fireplace Total | 1 |
| Heating Type | Forced Air, Heat Pump |
| Size Interior | 2426 Sqft |
| Total Finished Area | 2028 Sqft |
| Type | House |
Land
| Access Type | Road Access |
| Acreage | No |
| Size Irregular | 7841 |
| Size Total | 7841 Sqft |
| Size Total Text | 7841 Sqft |
| Zoning Description | R-1 |
| Zoning Type | Residential |
Rooms
| Level | Type | Length | Width | Dimensions |
|---|---|---|---|---|
| Second Level | Recreation Room | 12'2 x 21'4 | ||
| Second Level | Bathroom | 7'4 x 6'5 | ||
| Second Level | Bedroom | 9'3 x 9'11 | ||
| Second Level | Bedroom | 9'11 x 10'7 | ||
| Second Level | Bedroom | 12'8 x 9'3 | ||
| Second Level | Ensuite | 9'2 x 8'3 | ||
| Second Level | Primary Bedroom | 11'9 x 15'9 | ||
| Main Level | Laundry Room | 12'5 x 5'11 | ||
| Main Level | Bathroom | 2'8 x 6'6 | ||
| Main Level | Living Room | 12'9 x 18'5 | ||
| Main Level | Kitchen | 9'6 x 11'7 | ||
| Main Level | Eating Area | 7'0 x 11'7 | ||
| Main Level | Dining Room | 9'9 x 9'8 | ||
| Main Level | Family Room | 12'2 x 15'9 |
https://www.realtor.ca/real-estate/27462222/1154-hornby-pl-courtenay-courtenay-city
Interested?
Contact us for more information
Tyler Mcloughlin
https://tylermcloughlin/
282 Anderton Road
Comox, British Columbia V9M 1Y2
(250) 339-2021
(888) 829-7205
(250) 339-5529
www.oceanpacificrealty.com/






































