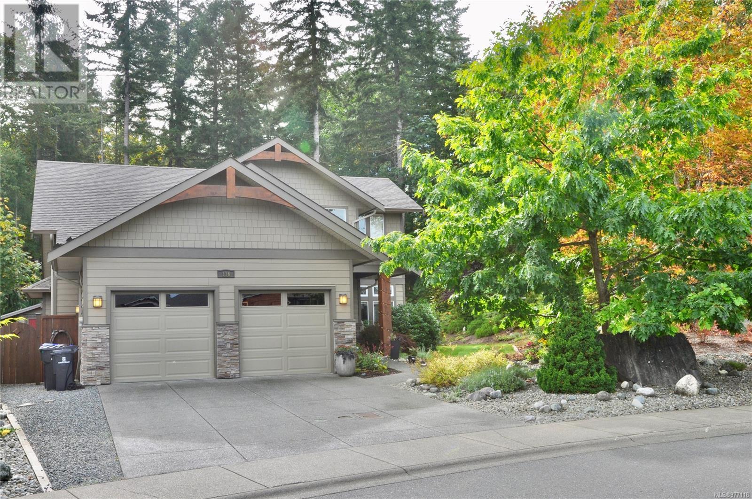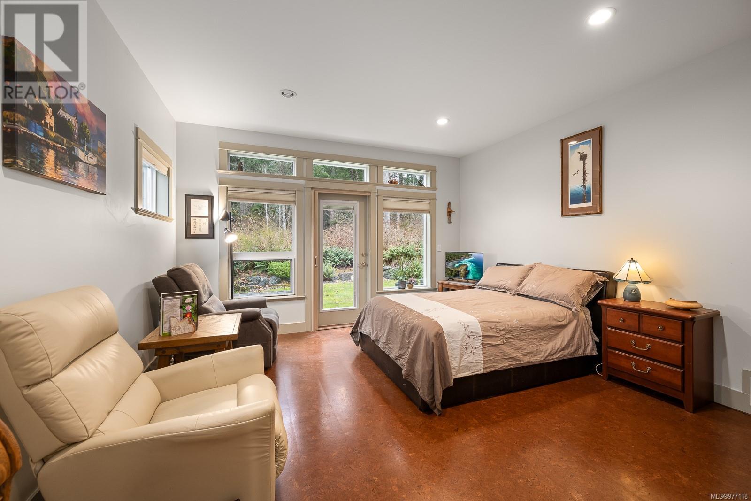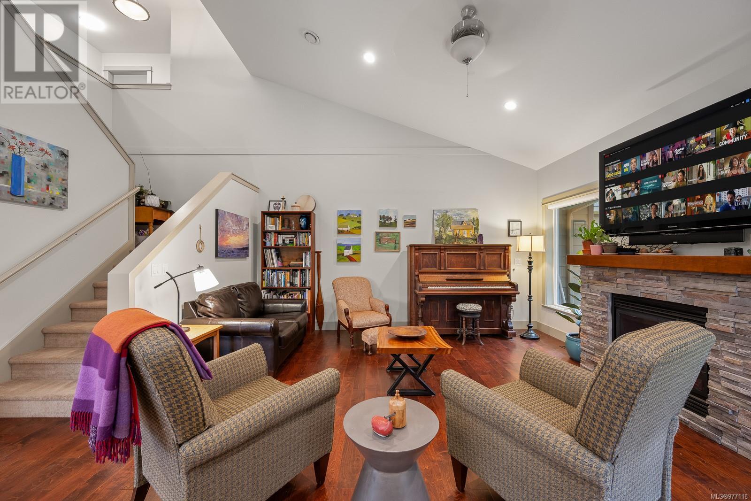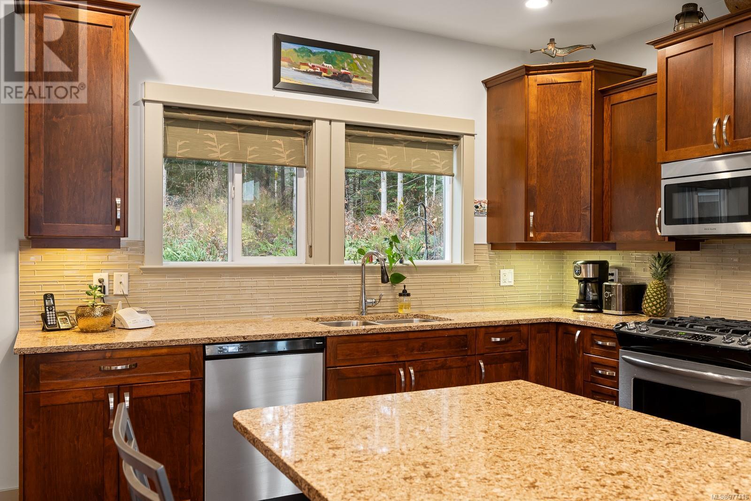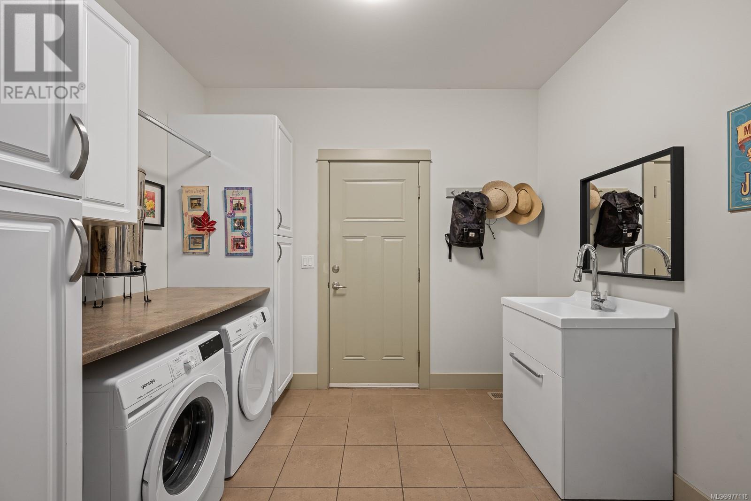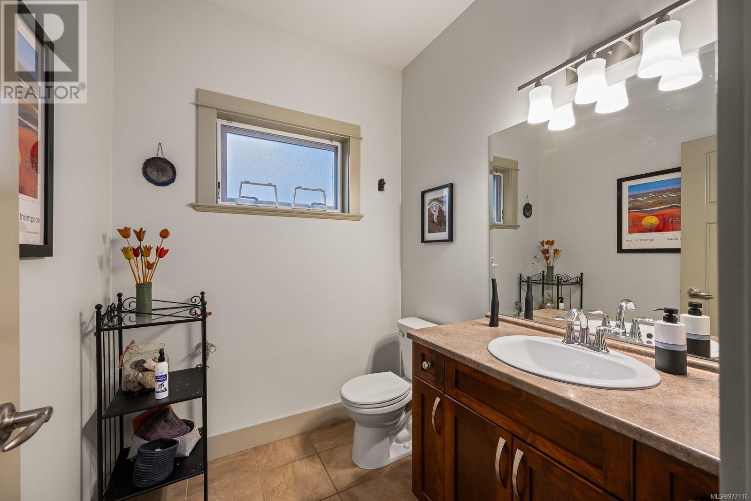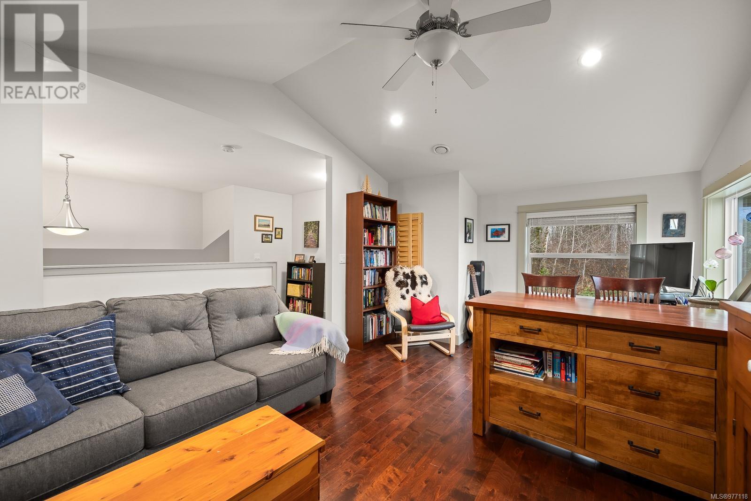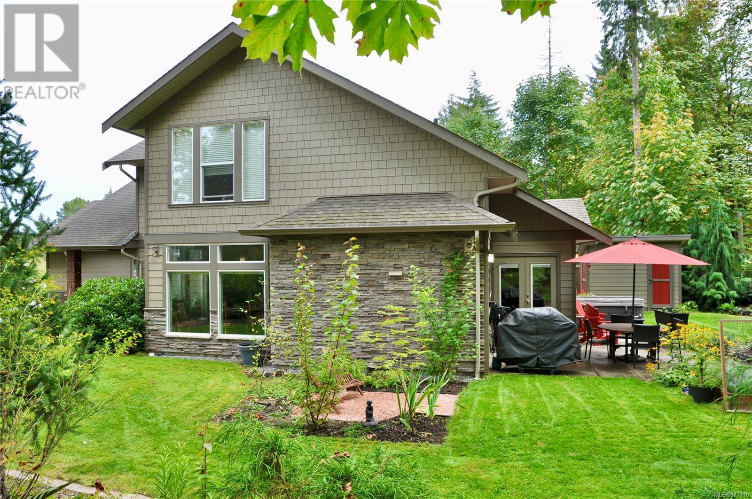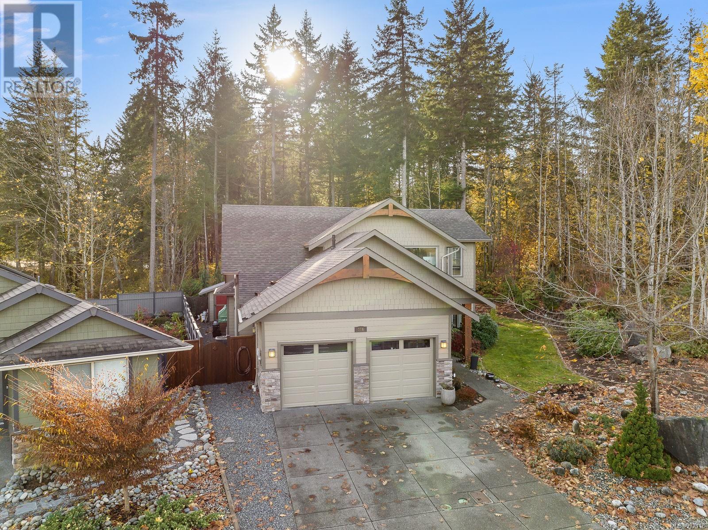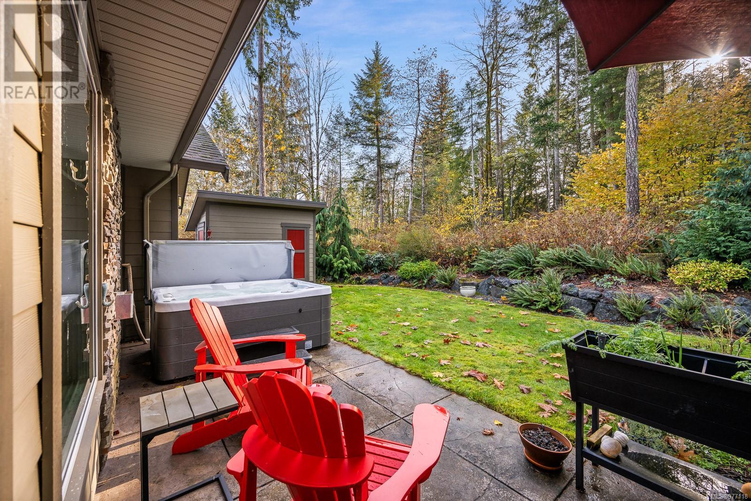116 303 Arden Rd Courtenay, British Columbia V9N 0A8
$1,050,000Maintenance,
$133 Monthly
Maintenance,
$133 MonthlyThe GEM of Morrison Creek Commons! This beautiful custom home is located on one of the largest lots & best locations in the coveted Puntledge River area. With only one adjacent neighbour & backing onto 7+ acres of forest & trails, the distant sound of Morrison Creek can be heard from your tranquil back garden. Professionally landscaped to be picturesque but low maintenance, the setting is like none other. Inside you will love the custom details of this home: oversized windows, open concept kitchen, dining & living room with vaulted ceiling. Quartz island/kitchen counter tops, pantry, bar fridge, french doors out to your large concrete patio for al fresco dining. Main floor primary bedroom with WIC/ensuite/separate entrance allows for many configurations (multi-generational, aging-in-place) plus a 2nd bedroom downstairs. Two bedrooms upstairs, full bathroom & family room (or convert to 5th bdrm). Heat pump, double garage, custom garden shed, HUGE 4'10'' crawlspace storage - just perfect! (id:32872)
Property Details
| MLS® Number | 977118 |
| Property Type | Single Family |
| Neigbourhood | Courtenay City |
| Community Features | Pets Allowed With Restrictions, Family Oriented |
| Features | Central Location, Level Lot, Private Setting, Other |
| Parking Space Total | 2 |
| Structure | Shed |
Building
| Bathroom Total | 3 |
| Bedrooms Total | 4 |
| Constructed Date | 2012 |
| Cooling Type | Air Conditioned |
| Fireplace Present | Yes |
| Fireplace Total | 1 |
| Heating Fuel | Electric, Natural Gas |
| Heating Type | Heat Pump |
| Size Interior | 2447 Sqft |
| Total Finished Area | 2447 Sqft |
| Type | House |
Parking
| Garage |
Land
| Acreage | No |
| Size Irregular | 7405 |
| Size Total | 7405 Sqft |
| Size Total Text | 7405 Sqft |
| Zoning Description | C-17 |
| Zoning Type | Residential |
Rooms
| Level | Type | Length | Width | Dimensions |
|---|---|---|---|---|
| Second Level | Den | 18'5 x 11'7 | ||
| Second Level | Bedroom | 11'6 x 11'6 | ||
| Second Level | Bedroom | 10'1 x 11'1 | ||
| Second Level | Bathroom | 5-Piece | ||
| Main Level | Entrance | 12'2 x 8'2 | ||
| Main Level | Primary Bedroom | 13'11 x 13'11 | ||
| Main Level | Living Room | 16'8 x 15'9 | ||
| Main Level | Laundry Room | 10 ft | 10 ft x Measurements not available | |
| Main Level | Kitchen | 11'10 x 12'11 | ||
| Main Level | Ensuite | 5-Piece | ||
| Main Level | Dining Room | 12 ft | Measurements not available x 12 ft | |
| Main Level | Bedroom | 11'11 x 11'11 | ||
| Main Level | Bathroom | 2-Piece |
https://www.realtor.ca/real-estate/27466378/116-303-arden-rd-courtenay-courtenay-city
Interested?
Contact us for more information
Shelley Nickerson
shelleynickerson.ca/
https://www.facebook.com/ShelleyNickersonRealtor
https://www.linkedin.com/in/shelley-nickerson-600982117/
https://www.instagram.com/shelley.nickerson/

#2 - 3179 Barons Rd
Nanaimo, British Columbia V9T 5W5
(833) 817-6506
(866) 253-9200
www.exprealty.ca/



