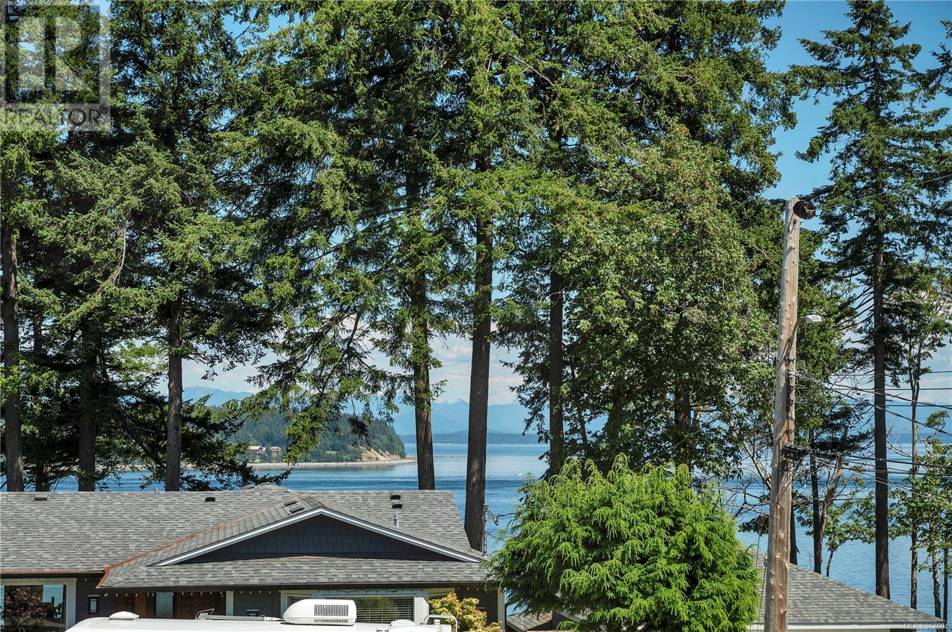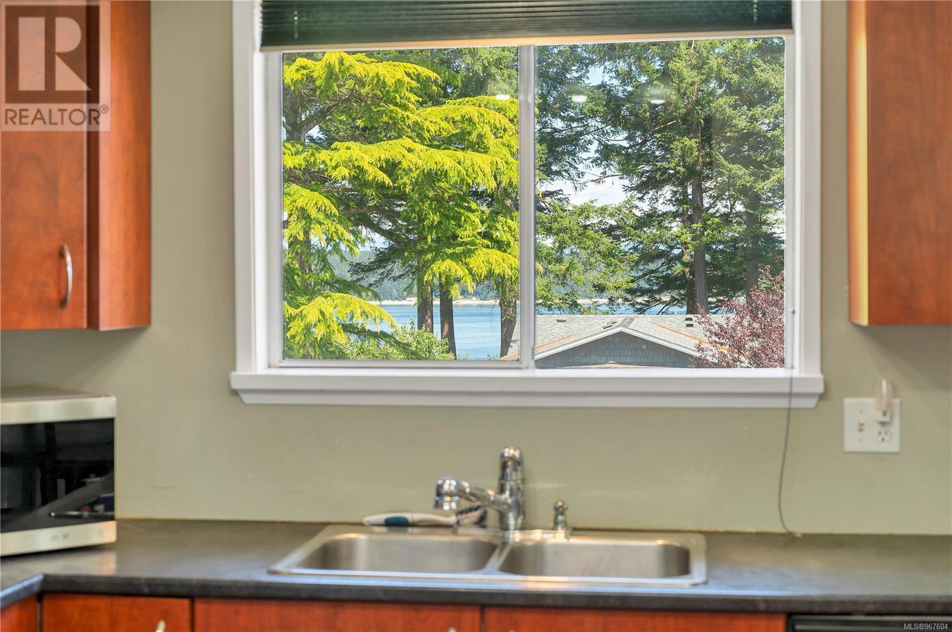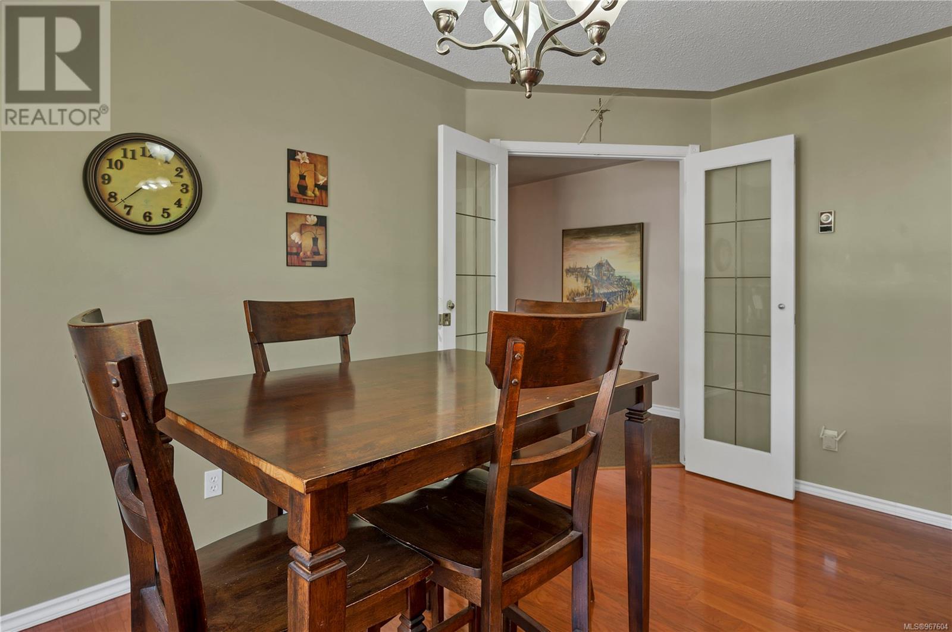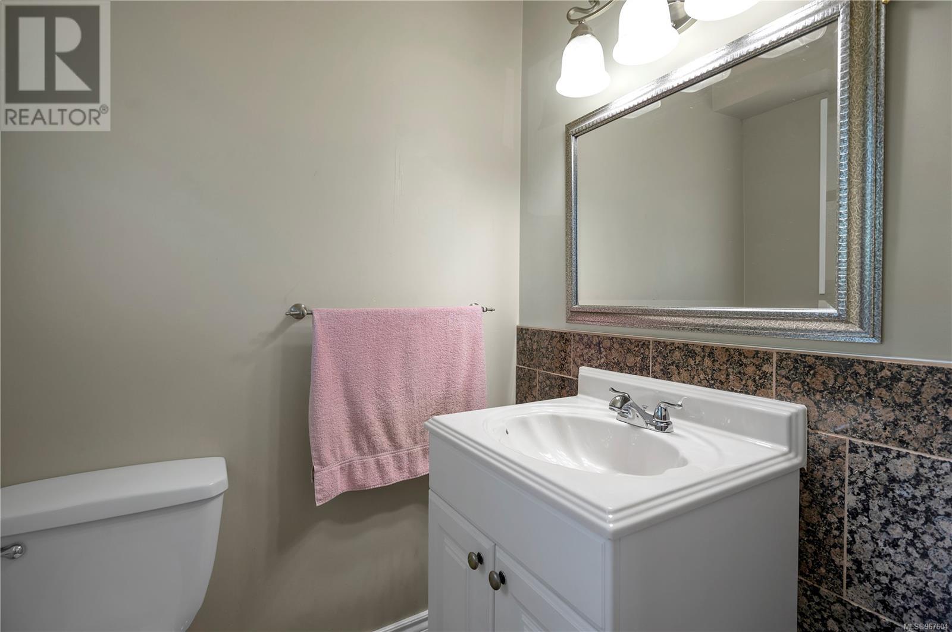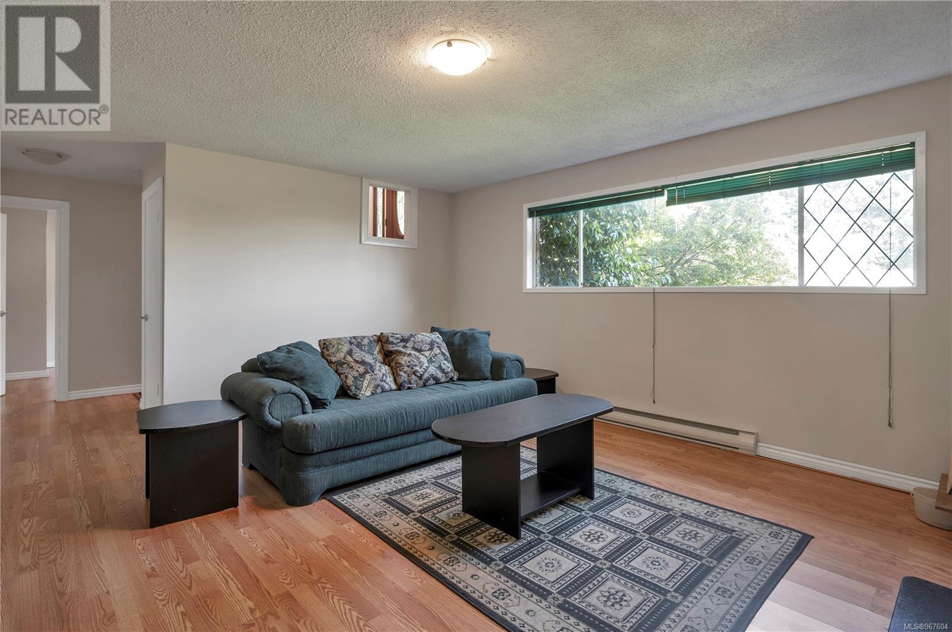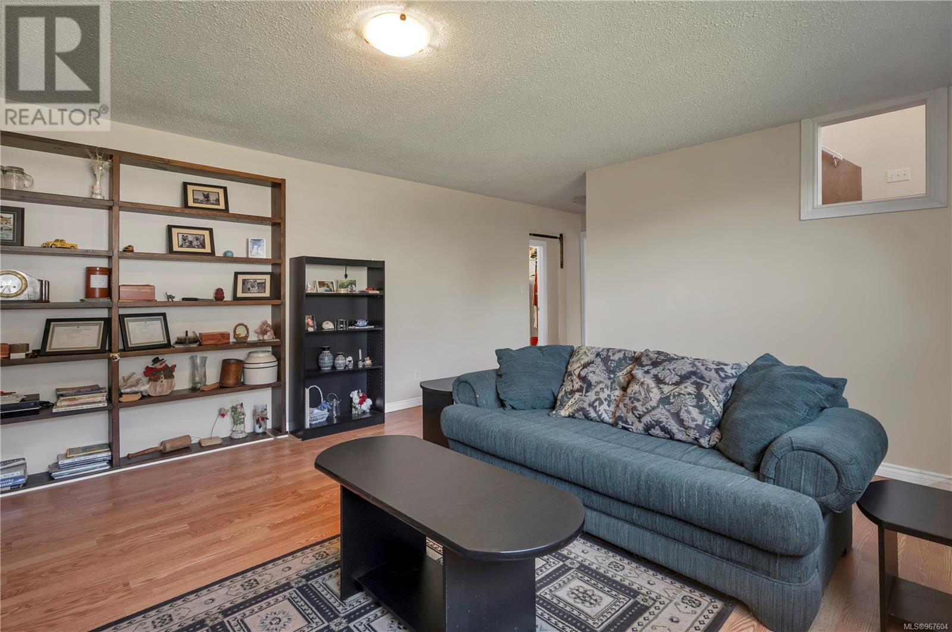1188 Ash St Campbell River, British Columbia V9W 1G7
$765,000
OCEANVIEW home located on sought-after Ash Street in Campbell River! This spacious family home features 5 bedrooms and 3 bathrooms spread across two levels on a 0.2-acre corner lot. The upper floor offers stunning ocean views from the living room, dining room, and large kitchen, which opens to a generous deck with even more spectacular views. The 3 upstairs bedrooms overlook the expansive backyard. The lower level includes a second living room, two additional bedrooms, a bathroom, a laundry room, a large storage room, and a two-car garage. The lower level would easily convert to a suite. The fully fenced yard features a double gate from Ocean View Road, providing easy access for storing your RV, boat, or other toys. Fantastic location; close to the Seawalk, Sportsplex, Willow point, and downtown equally! A 3D tour is available. (id:32872)
Open House
This property has open houses!
4:30 pm
Ends at:6:30 pm
Hosted by Shealysse Frankland
1:00 pm
Ends at:2:30 pm
Hosted by Judit Hernadi
Property Details
| MLS® Number | 967604 |
| Property Type | Single Family |
| Neigbourhood | Campbell River Central |
| Features | Central Location, Other |
| Parking Space Total | 4 |
| Plan | Vip17886 |
| Structure | Shed |
| View Type | Ocean View |
Building
| Bathroom Total | 3 |
| Bedrooms Total | 5 |
| Constructed Date | 1976 |
| Cooling Type | None |
| Fireplace Present | Yes |
| Fireplace Total | 2 |
| Heating Fuel | Electric |
| Heating Type | Baseboard Heaters |
| Size Interior | 2723 Sqft |
| Total Finished Area | 2338 Sqft |
| Type | House |
Land
| Access Type | Road Access |
| Acreage | No |
| Size Irregular | 8712 |
| Size Total | 8712 Sqft |
| Size Total Text | 8712 Sqft |
| Zoning Description | R-i |
| Zoning Type | Residential |
Rooms
| Level | Type | Length | Width | Dimensions |
|---|---|---|---|---|
| Lower Level | Bathroom | 5'9 x 7'1 | ||
| Lower Level | Storage | 10'11 x 10'9 | ||
| Lower Level | Laundry Room | 9'5 x 7'1 | ||
| Lower Level | Bedroom | 9'7 x 14'6 | ||
| Lower Level | Recreation Room | 17'2 x 14'6 | ||
| Lower Level | Bedroom | 12'9 x 10'9 | ||
| Main Level | Ensuite | 4'4 x 5'3 | ||
| Main Level | Bathroom | 5'9 x 10'7 | ||
| Main Level | Bedroom | 11'0 x 9'7 | ||
| Main Level | Bedroom | 9'11 x 9'7 | ||
| Main Level | Kitchen | 10'4 x 16'2 | ||
| Main Level | Dining Room | 9'3 x 14'5 | ||
| Main Level | Living Room | 17'8 x 14'2 | ||
| Main Level | Primary Bedroom | 10'6 x 13'1 |
https://www.realtor.ca/real-estate/27112097/1188-ash-st-campbell-river-campbell-river-central
Interested?
Contact us for more information
Judit Hernadi
Personal Real Estate Corporation
www.juditsoldit.com/
https://www.facebook.com/campbellriverrealtor/
https://www.linkedin.com/in/judit-hernadi-18056819/
https://twitter.com/RealtorJudit

972 Shoppers Row
Campbell River, British Columbia V9W 2C5
(250) 286-3293
(888) 286-1932
(250) 286-1932
www.campbellriverrealestate.com/








