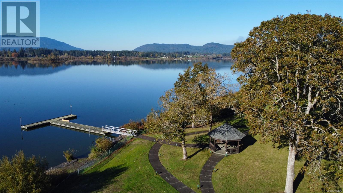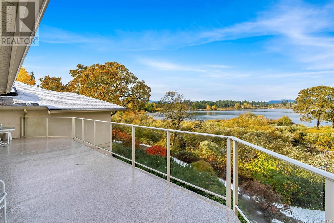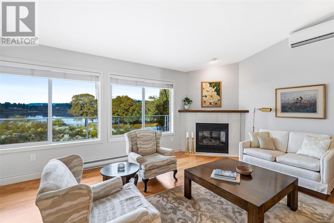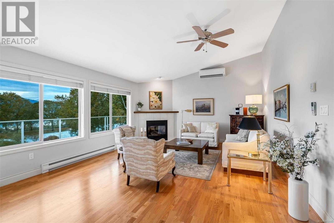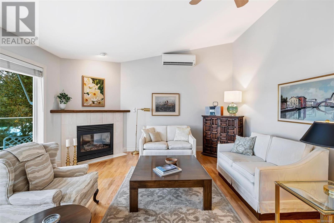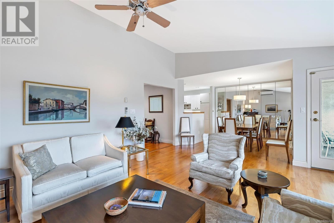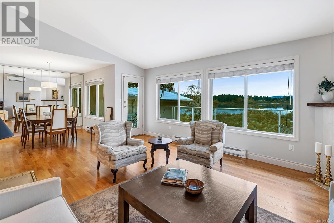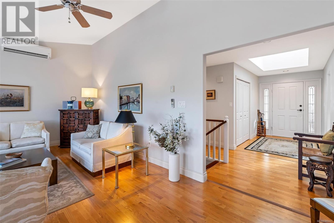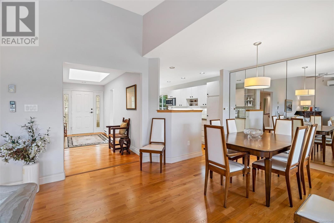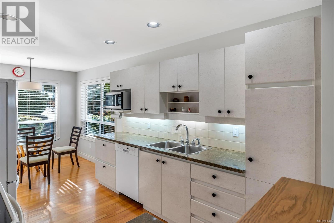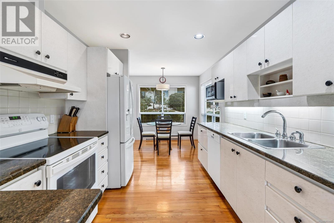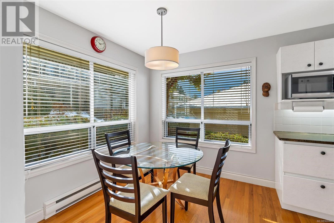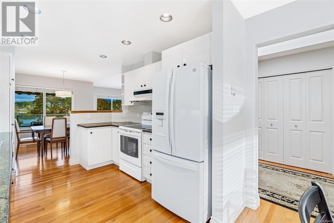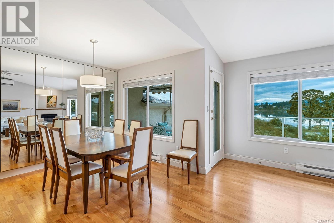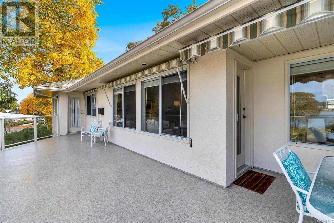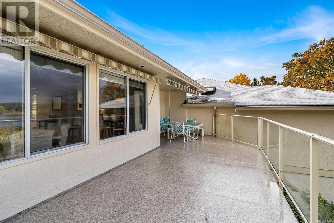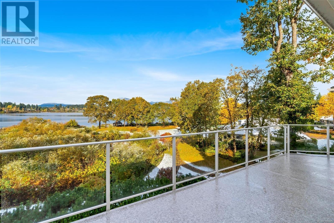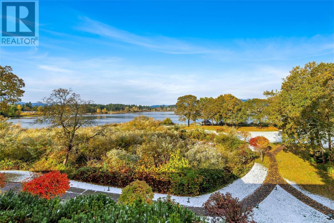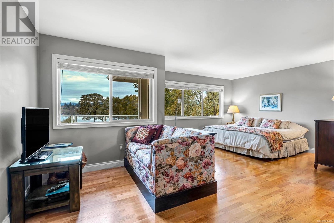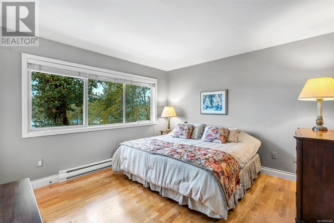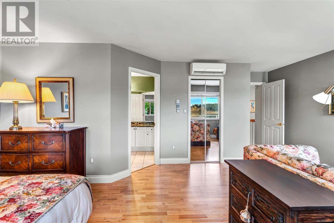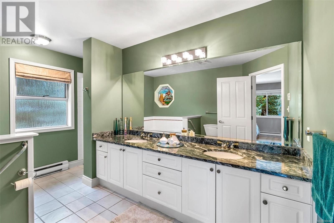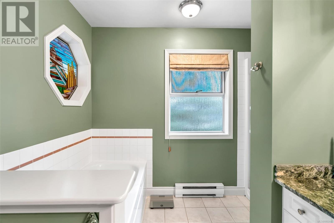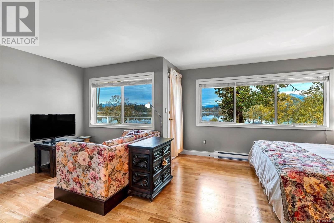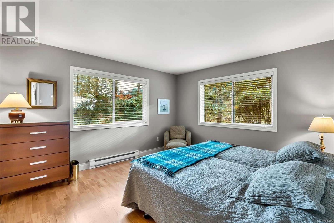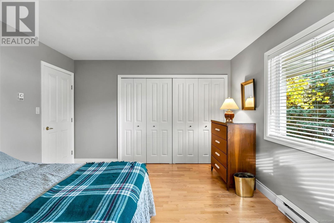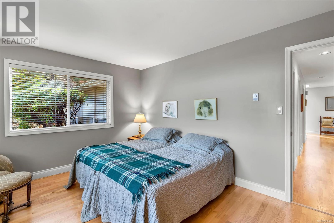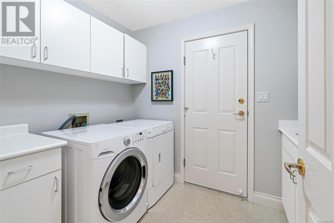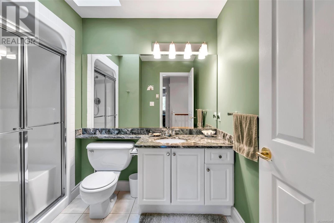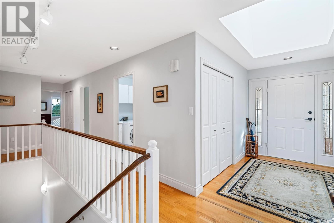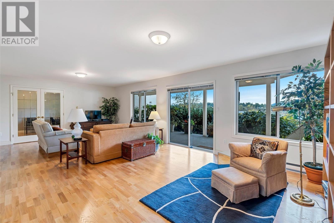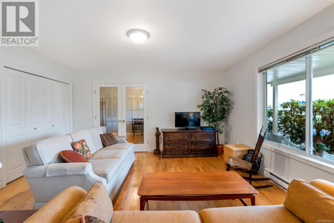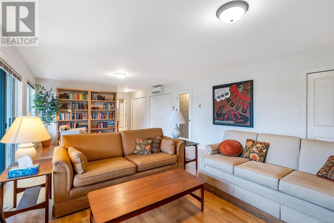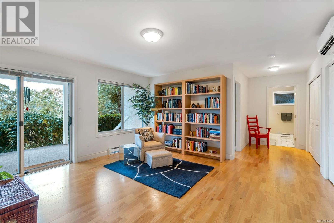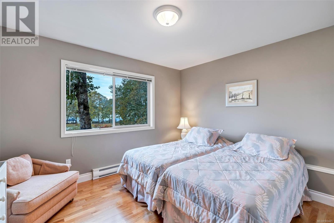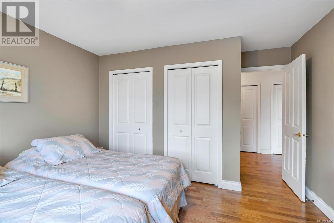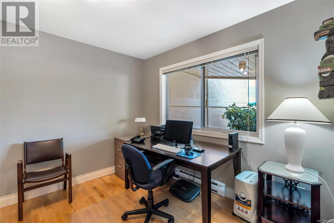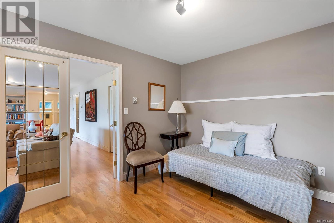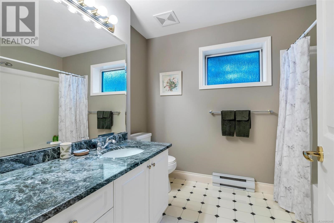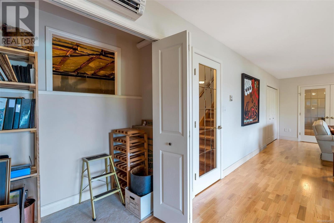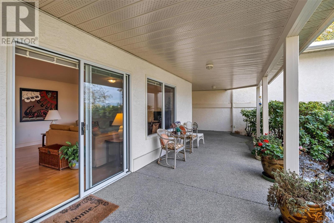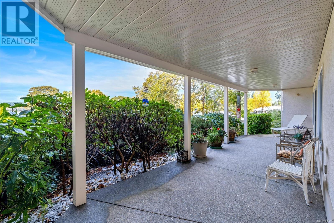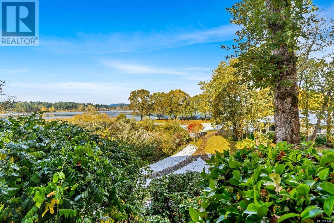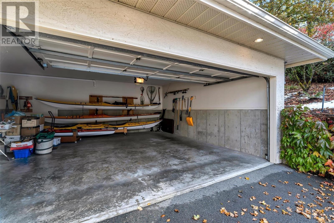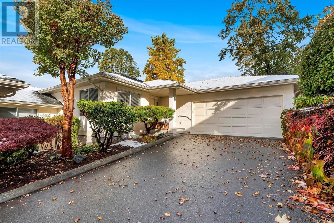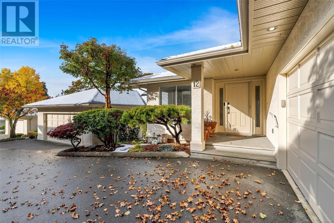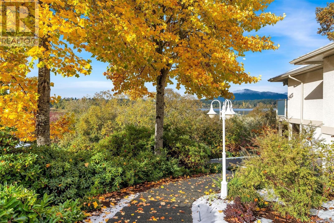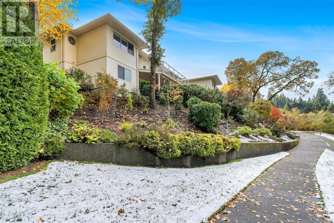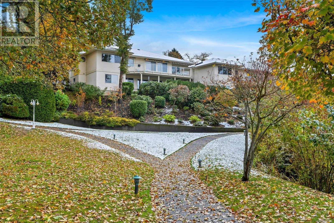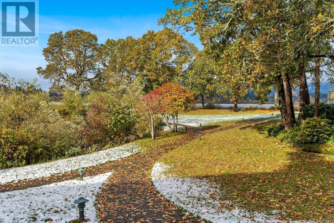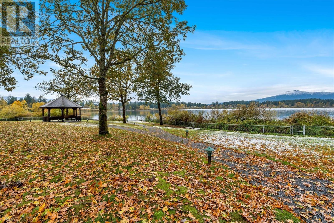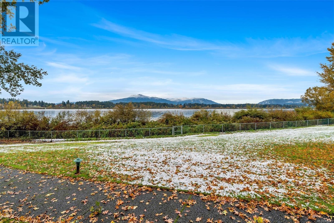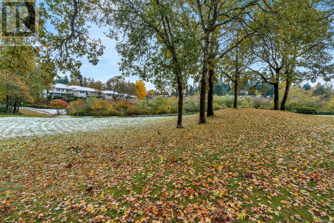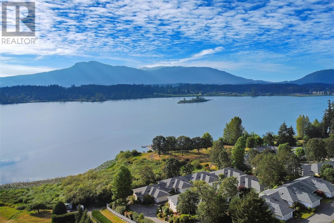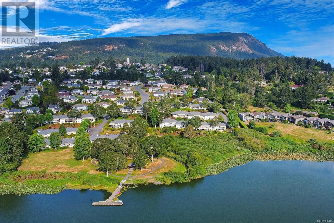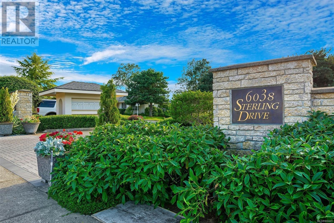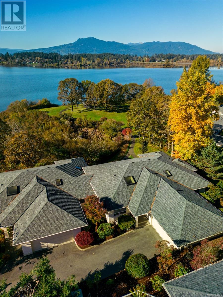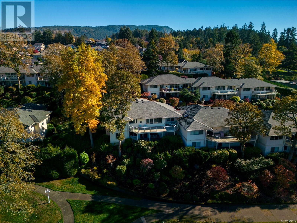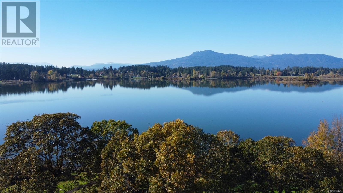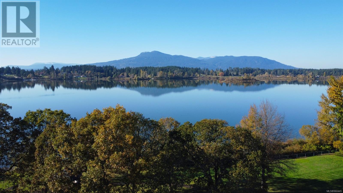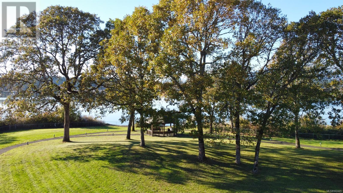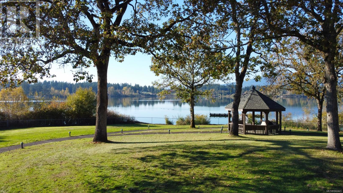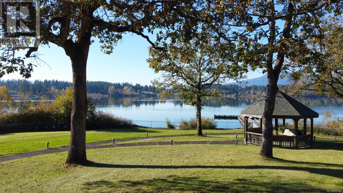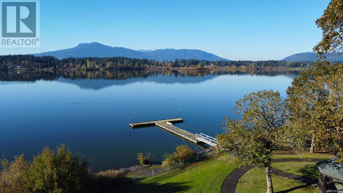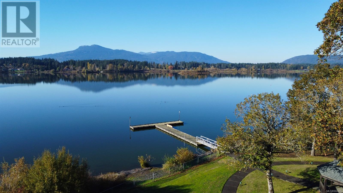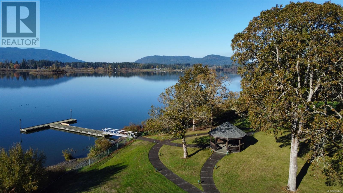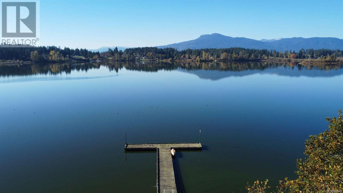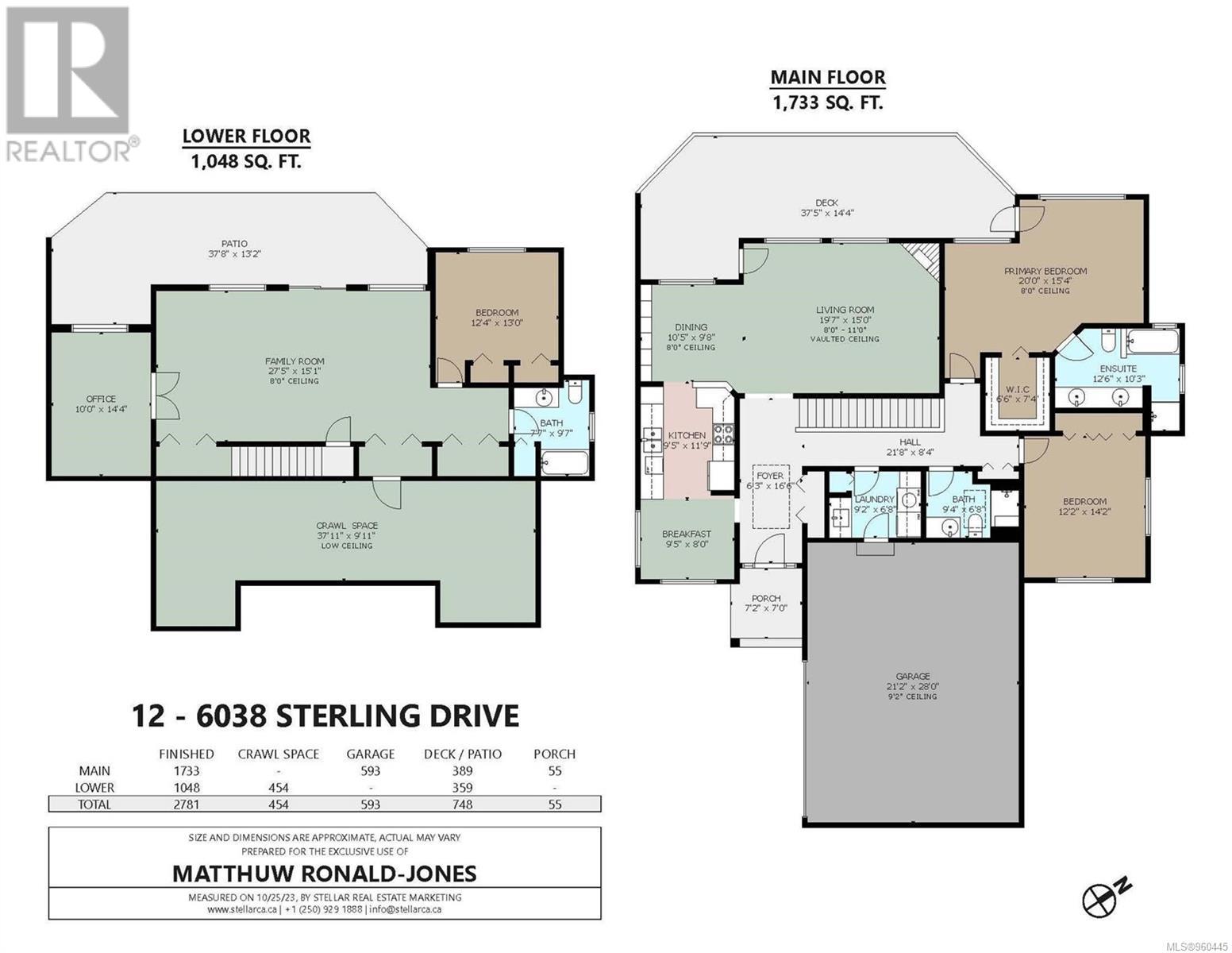12 6038 Sterling Dr Duncan, British Columbia V9L 5K4
$899,000Maintenance,
$745 Monthly
Maintenance,
$745 MonthlyDiscover lakeside living at its finest in this 3-bed, 3-bath gem nestled in The Garth, an exceptional 55+ strata community. Enjoy main level living in this end unit with a spacious primary bedroom featuring its own sitting area, W-I-C, and 5-piece ensuite. The living room, with breathtaking lake views is complemented by a cozy gas fireplace as well as access to the deck. The well-laid-out kitchen boasts a dining room on one side and a bright eating nook on the other. The lower level features a family room, office, 3rd bedroom plus a covered patio. Meticulously maintained inside and out, fresh interior paint, hardwood floors, new vinyl decking & handrails and a 2-car garage with ample storage add to the allure. This private west facing 8-acre lakefront complex on Quamichan Lake has the best seat in the house to watch Canada's national rowing team train year round. Revel in a community where meticulous management ensures a carefree lifestyle amidst stunning natural beauty. (id:32872)
Property Details
| MLS® Number | 960445 |
| Property Type | Single Family |
| Neigbourhood | East Duncan |
| Community Features | Pets Allowed With Restrictions, Age Restrictions |
| Features | Park Setting, Other, Marine Oriented, Moorage |
| Parking Space Total | 2 |
| Plan | Vis2251 |
| Structure | Patio(s) |
| View Type | Lake View, Mountain View |
| Water Front Type | Waterfront On Lake |
Building
| Bathroom Total | 3 |
| Bedrooms Total | 3 |
| Constructed Date | 1994 |
| Cooling Type | Air Conditioned |
| Fireplace Present | Yes |
| Fireplace Total | 1 |
| Heating Fuel | Electric |
| Heating Type | Baseboard Heaters, Heat Pump |
| Size Interior | 3235 Sqft |
| Total Finished Area | 2781 Sqft |
| Type | Row / Townhouse |
Parking
| Garage |
Land
| Access Type | Road Access |
| Acreage | No |
| Zoning Description | R6 |
| Zoning Type | Residential |
Rooms
| Level | Type | Length | Width | Dimensions |
|---|---|---|---|---|
| Lower Level | Storage | 37'11 x 9'11 | ||
| Lower Level | Patio | 37'8 x 13'2 | ||
| Lower Level | Office | 10 ft | 10 ft x Measurements not available | |
| Lower Level | Bathroom | 7'7 x 9'7 | ||
| Lower Level | Bedroom | 13 ft | Measurements not available x 13 ft | |
| Lower Level | Family Room | 27'5 x 15'1 | ||
| Main Level | Recreation Room | 7 ft | Measurements not available x 7 ft | |
| Main Level | Laundry Room | 9'2 x 6'8 | ||
| Main Level | Bathroom | 9'4 x 6'8 | ||
| Main Level | Bedroom | 12'2 x 14'2 | ||
| Main Level | Ensuite | 12'6 x 10'3 | ||
| Main Level | Primary Bedroom | 20 ft | 20 ft x Measurements not available | |
| Main Level | Entrance | 6'3 x 16'6 | ||
| Main Level | Dining Nook | 8 ft | Measurements not available x 8 ft | |
| Main Level | Kitchen | 9'5 x 11'9 | ||
| Main Level | Dining Room | 10'5 x 9'8 | ||
| Main Level | Living Room | 15 ft | Measurements not available x 15 ft |
https://www.realtor.ca/real-estate/26757255/12-6038-sterling-dr-duncan-east-duncan
Interested?
Contact us for more information
Matthuw Ronald-Jones
Personal Real Estate Corporation
mrjrealty.ca/
https://www.facebook.com/mrjrealty
https://www.linkedin.com/in/matthuw-ronald-jones-525a9b1/

23 Queens Road
Duncan, British Columbia V9L 2W1
(250) 746-8123
(250) 746-8115
www.pembertonholmesduncan.com/


