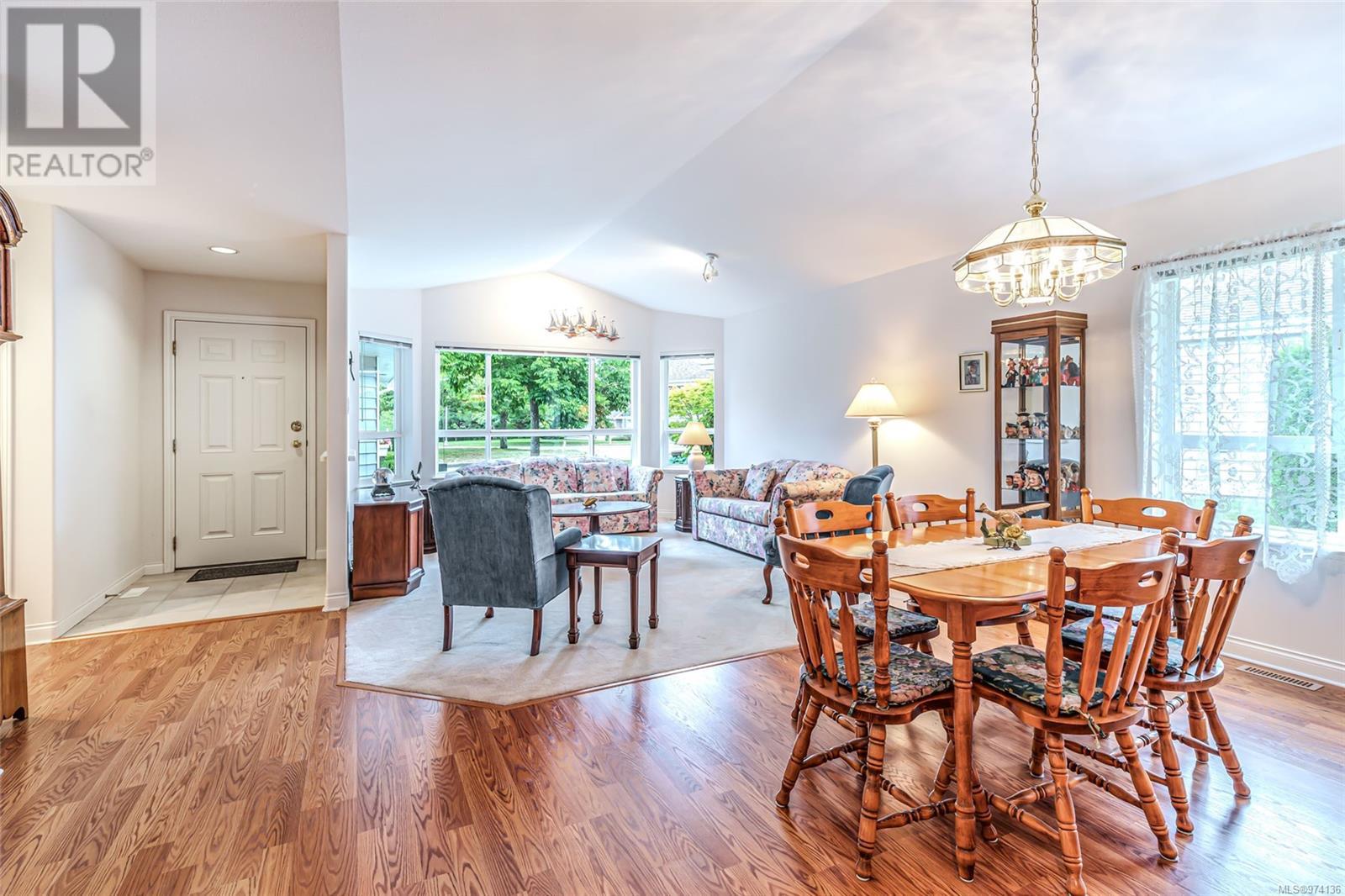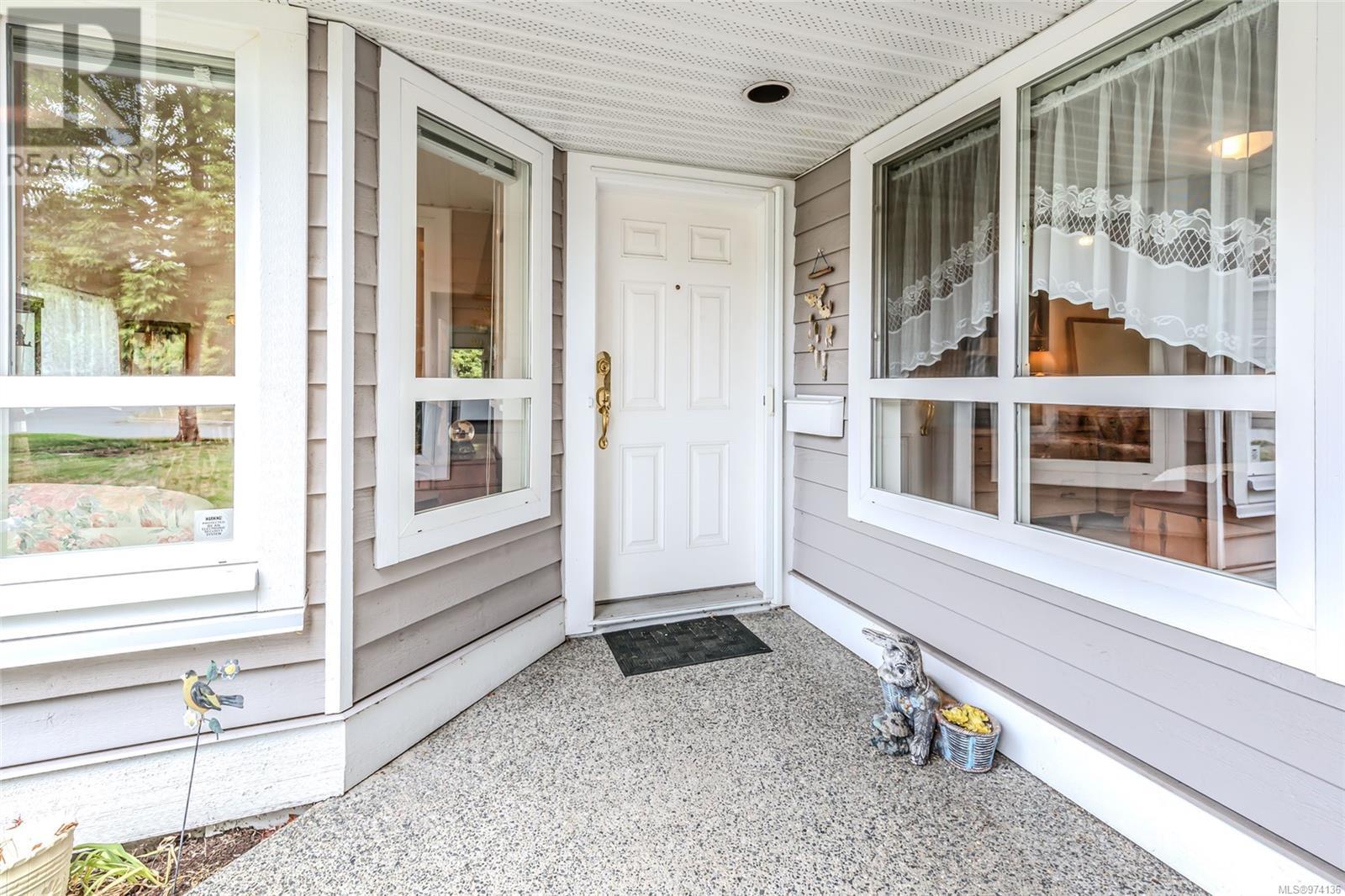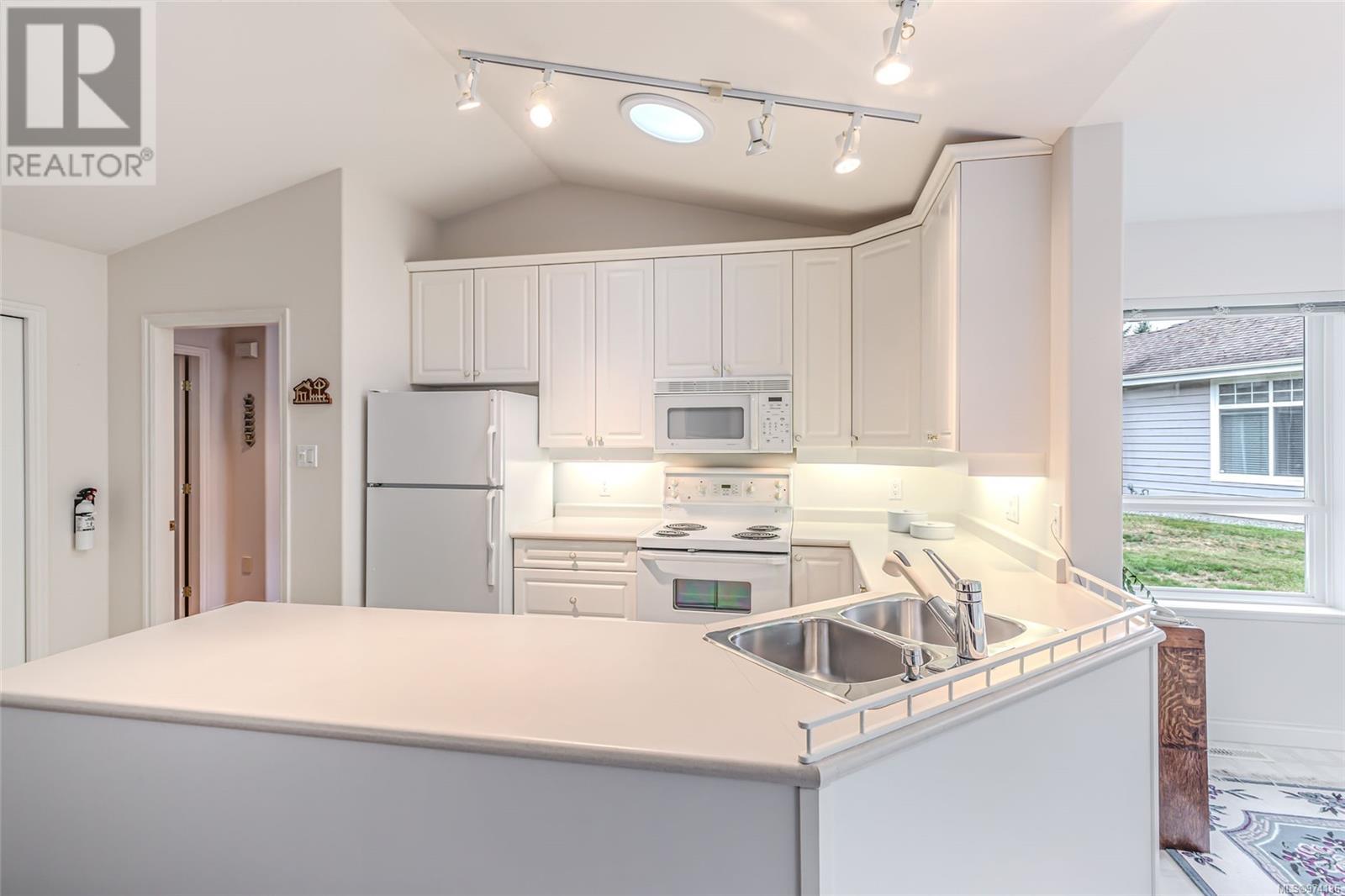1204 Gabriola Dr Parksville, British Columbia V9P 2X5
$735,000Maintenance,
$581.51 Monthly
Maintenance,
$581.51 MonthlyPrivate 'Saltspring' Rancher in Craig Bay! Nestled in a charming cove along the sun-drenched eastern shores of mid-Vancouver Island lies 'Craig Bay Seaside Village.' Here, you'll discover this bright and expansive 1705 sqft 2 Bed/2 Bath 'Saltspring' model offering generous open-concept areas for both formal and casual living, oversized windows, and sun tunnels that create a warm and inviting atmosphere. The home boasts superb outdoor living space, excellent guest accommodations, and a prime location with greenspace behind and beside the home for added privacy. Located in 'Craig Bay Seaside Village,' this home is just a leisurely stroll from the ocean and a multi-million dollar Rec Center featuring a pool and tennis courts. You’re also mins away from downtown Parksville's shopping and amenities, and it's a short drive to North Nanaimo. A pathway through natural plantings leads to this wheelchair-accessible home. Inside, an open-concept Living and Dining Room features a cathedral ceiling, large windows, and ample wall space for artwork and a china cabinet. The Dining Room opens to a spacious Kitchen and Family Room. The Family Room has a natural gas fireplace and a cathedral ceiling that extends into the Kitchen, which offers ample cabinetry, counter space, a sun tunnel, a pantry closet, and a Breakfast Nook with large windows. A glass door leads to a spacious, arbor-framed patio with southwestern exposure, room for furniture and flower pots, a natural gas barbecue hookup, plus side hedging and a rear berm for privacy. The Primary Bedroom Suite features a mirrored walk-in closet and a 5-piece ensuite with a sun tunnel, dual-sink vanity, tile flooring, a soaker tub, and a glass shower. A Second Bedroom off the foyer, with a double closet, is near a 3-piece Main Bath with a sun tunnel, laundry closet, and shower, creating a private 'Bed & Bath' Suite for guests. Visit our website for more info. (id:32872)
Property Details
| MLS® Number | 974136 |
| Property Type | Single Family |
| Neigbourhood | Parksville |
| CommunityFeatures | Pets Allowed, Family Oriented |
| Features | Central Location, Level Lot, Park Setting, Private Setting, Southern Exposure, Other, Marine Oriented |
| ParkingSpaceTotal | 2 |
| Plan | Vis4116 |
| Structure | Workshop |
Building
| BathroomTotal | 2 |
| BedroomsTotal | 2 |
| ArchitecturalStyle | Other |
| ConstructedDate | 1997 |
| CoolingType | None |
| FireplacePresent | Yes |
| FireplaceTotal | 1 |
| HeatingFuel | Natural Gas |
| HeatingType | Forced Air |
| SizeInterior | 1705 Sqft |
| TotalFinishedArea | 1705 Sqft |
| Type | Row / Townhouse |
Parking
| Garage |
Land
| AccessType | Road Access |
| Acreage | No |
| SizeIrregular | 1690 |
| SizeTotal | 1690 Sqft |
| SizeTotalText | 1690 Sqft |
| ZoningDescription | Cd-11 |
| ZoningType | Multi-family |
Rooms
| Level | Type | Length | Width | Dimensions |
|---|---|---|---|---|
| Main Level | Living Room | 13'1 x 14'8 | ||
| Main Level | Dining Room | 11'2 x 10'2 | ||
| Main Level | Dining Nook | 7'5 x 10'5 | ||
| Main Level | Kitchen | 10'5 x 9'4 | ||
| Main Level | Family Room | 15'7 x 15'11 | ||
| Main Level | Bathroom | 3-Piece | ||
| Main Level | Ensuite | 5-Piece | ||
| Main Level | Primary Bedroom | 12'0 x 16'7 | ||
| Main Level | Bedroom | 13'11 x 10'8 |
https://www.realtor.ca/real-estate/27339983/1204-gabriola-dr-parksville-parksville
Interested?
Contact us for more information
Susan Forrest
Personal Real Estate Corporation
173 West Island Hwy
Parksville, British Columbia V9P 2H1
Richard Plowens
Personal Real Estate Corporation
173 West Island Hwy
Parksville, British Columbia V9P 2H1










































