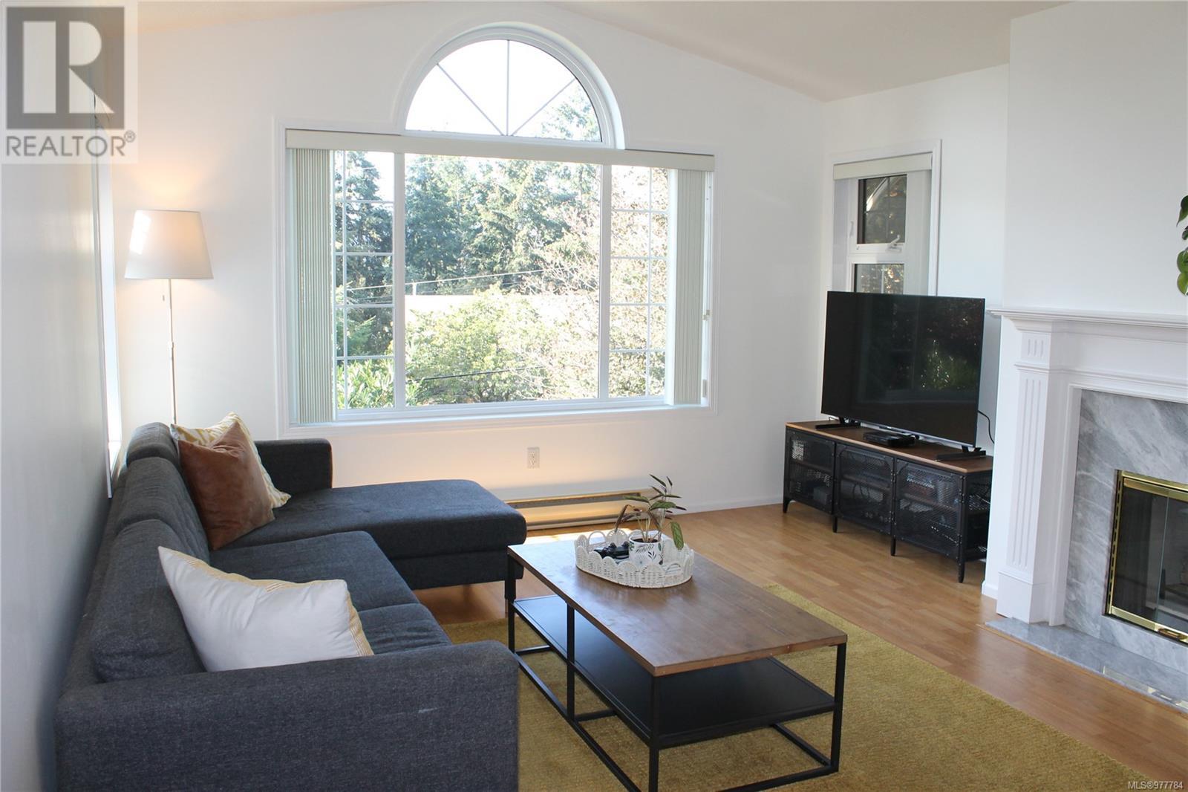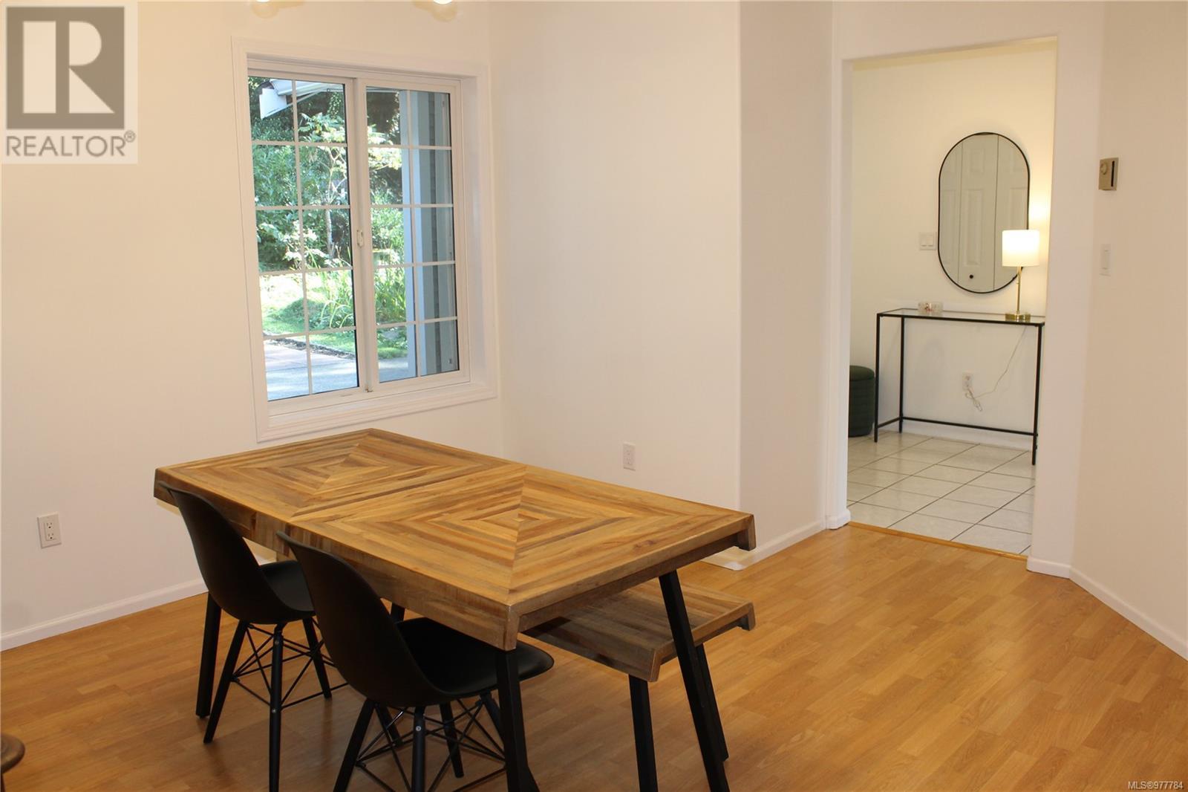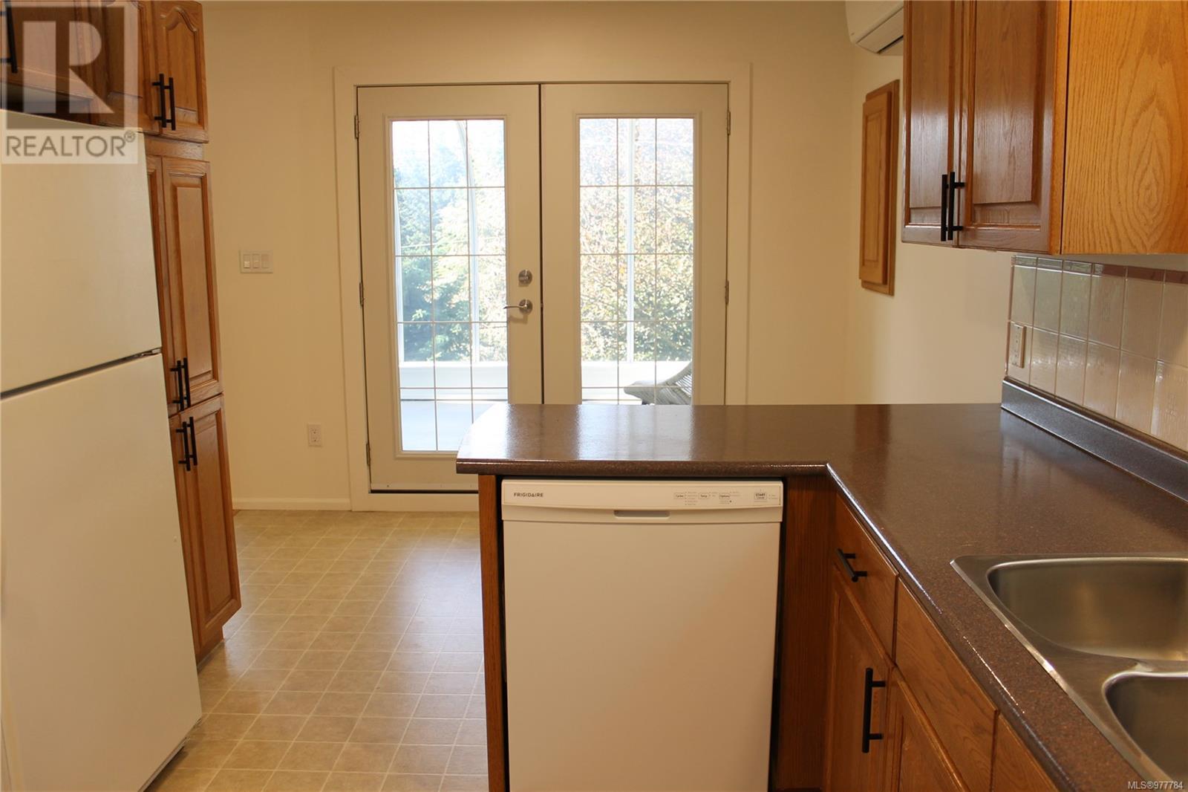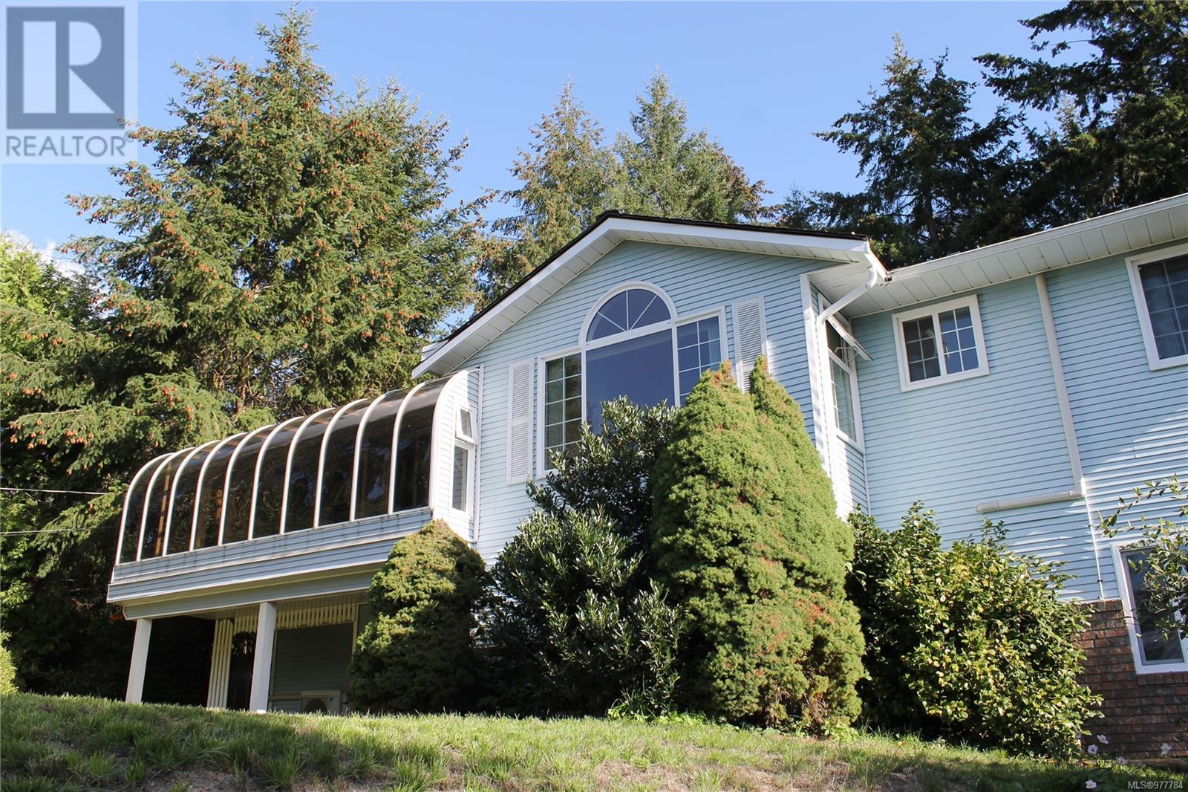1204 Kathleen Dr Duncan, British Columbia V9L 5R7
$825,000
Gorgeous Rancher With Mountain Views. This 2,171 sq ft home located in Maple Bay on 0.47 acres has a great layout with 3 bedrooms & 2 bathrooms on the main floor & extra accommodation downstairs with separate entrance. Plenty of room upstairs with bright living room, dining room, family room & kitchen with eating nook & doors leading out to a beautiful sunroom to enjoy the views & your morning or evening coffee. Primary bedroom comes with views & 3 pc ensuite & walk in closet. Lots of updates including a brand new septic system (2023), HWT (2021), roof (2018), new flooring, ductless heat pump, light fixtures & painted throughout. Downstairs has office/studio/guest/teenage accommodation with a kitchenette, big living area & 2 pc bathroom. There is also extra storage & workshop area downstairs. Outside you will find a double garage & lots of extra parking. Lovely private yard with 2 sheds, pond & fruit trees (apple, cherry & plum). A spacious & wheelchair accessible home. (id:32872)
Property Details
| MLS® Number | 977784 |
| Property Type | Single Family |
| Neigbourhood | East Duncan |
| Features | Private Setting, Sloping, Other, Marine Oriented |
| ParkingSpaceTotal | 5 |
| Plan | Vip48848 |
| Structure | Shed |
| ViewType | Mountain View |
Building
| BathroomTotal | 3 |
| BedroomsTotal | 4 |
| ConstructedDate | 1990 |
| CoolingType | Air Conditioned |
| FireplacePresent | Yes |
| FireplaceTotal | 2 |
| HeatingFuel | Electric |
| HeatingType | Baseboard Heaters, Heat Pump |
| SizeInterior | 2171 Sqft |
| TotalFinishedArea | 2171 Sqft |
| Type | House |
Land
| AccessType | Road Access |
| Acreage | No |
| SizeIrregular | 20473 |
| SizeTotal | 20473 Sqft |
| SizeTotalText | 20473 Sqft |
| ZoningType | Residential |
Rooms
| Level | Type | Length | Width | Dimensions |
|---|---|---|---|---|
| Main Level | Entrance | 8'5 x 6'8 | ||
| Main Level | Laundry Room | 7'11 x 7'9 | ||
| Main Level | Bathroom | 3-Piece | ||
| Main Level | Bedroom | 10'9 x 9'7 | ||
| Main Level | Bedroom | 11'11 x 10'9 | ||
| Main Level | Ensuite | 3-Piece | ||
| Main Level | Primary Bedroom | 13'11 x 12'3 | ||
| Main Level | Sunroom | 19'11 x 8'0 | ||
| Main Level | Family Room | 14'0 x 9'11 | ||
| Main Level | Dining Nook | 9'11 x 7'0 | ||
| Main Level | Kitchen | 10'11 x 9'11 | ||
| Main Level | Dining Room | 12'6 x 10'9 | ||
| Main Level | Living Room | 17'11 x 12'11 | ||
| Additional Accommodation | Bathroom | X | ||
| Additional Accommodation | Bedroom | 13'2 x 12'0 | ||
| Additional Accommodation | Dining Room | 8'6 x 7'0 | ||
| Additional Accommodation | Living Room | 15'4 x 9'9 | ||
| Additional Accommodation | Kitchen | 8'0 x 7'0 |
https://www.realtor.ca/real-estate/27499756/1204-kathleen-dr-duncan-east-duncan
Interested?
Contact us for more information
Mette Hobden
Personal Real Estate Corporation
472 Trans Canada Highway
Duncan, British Columbia V9L 3R6



















































