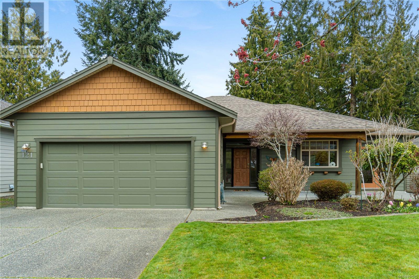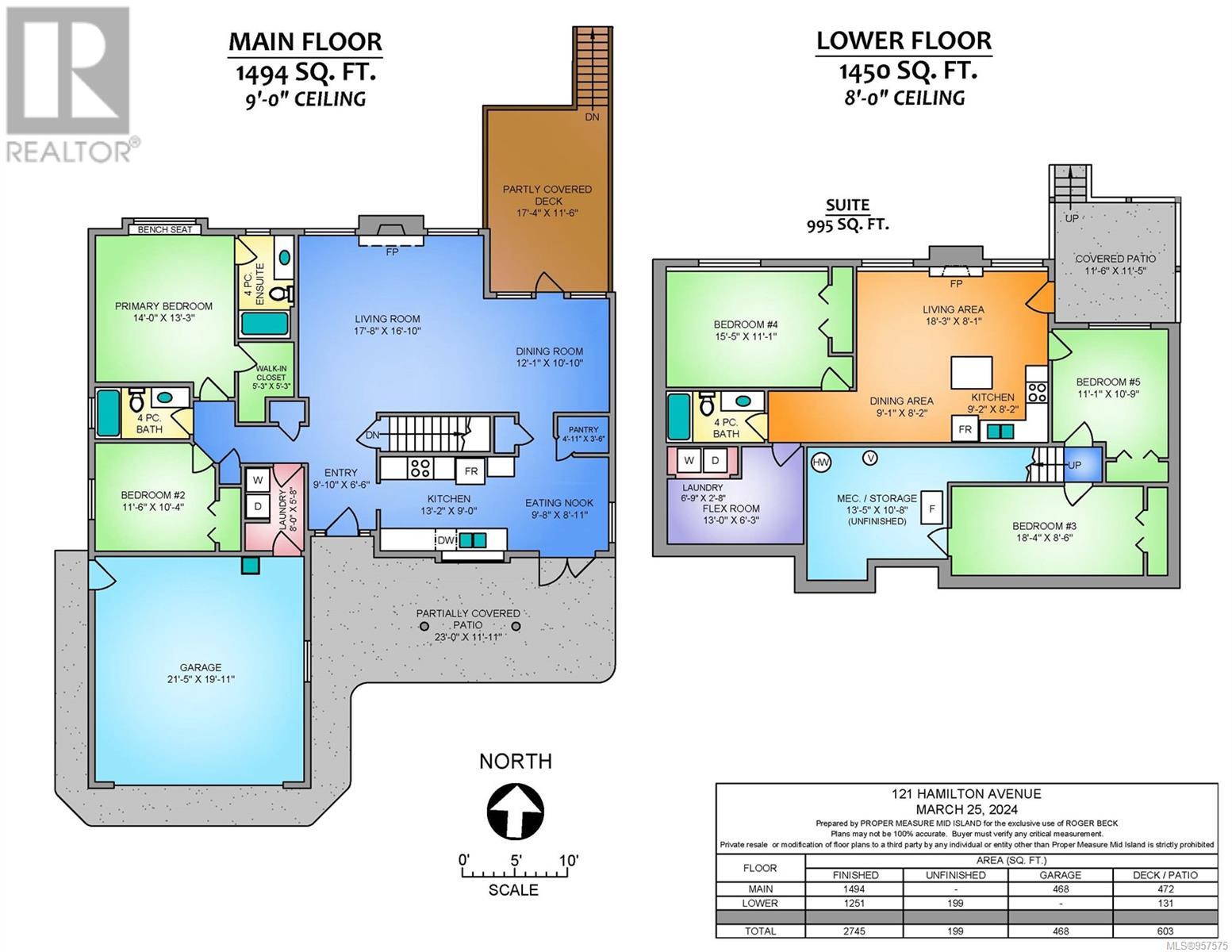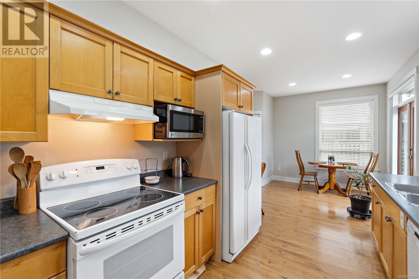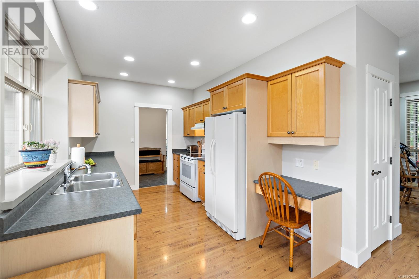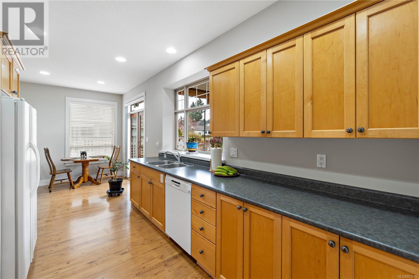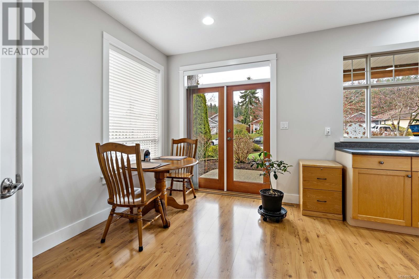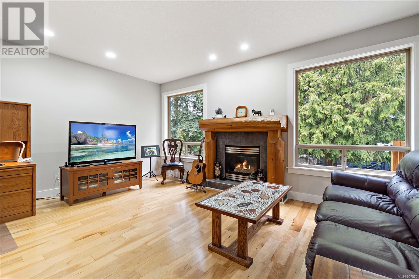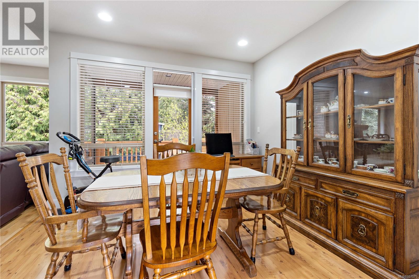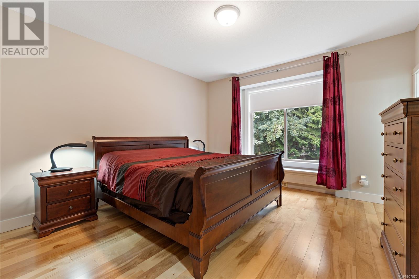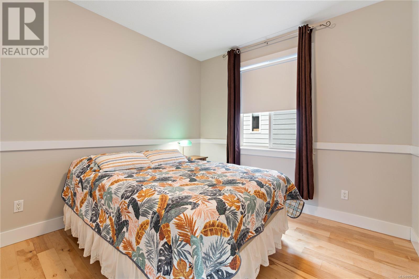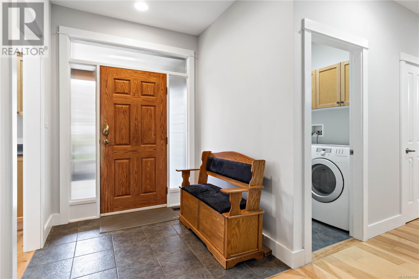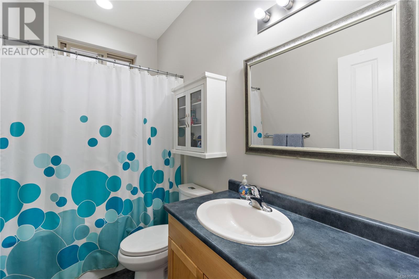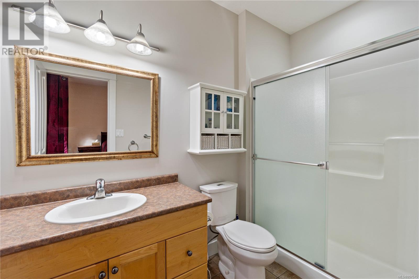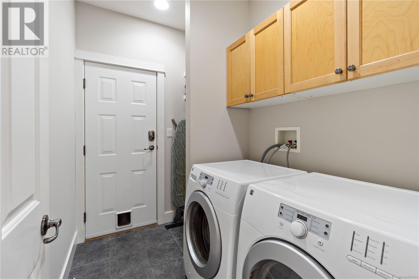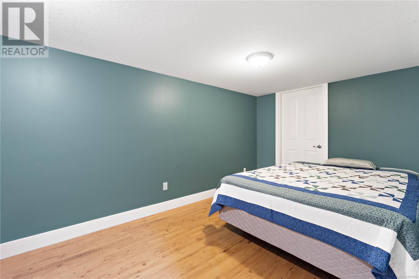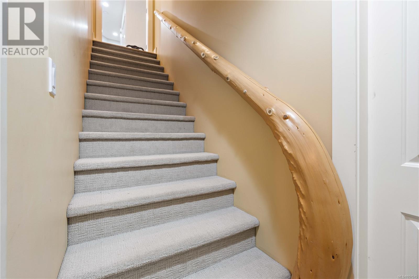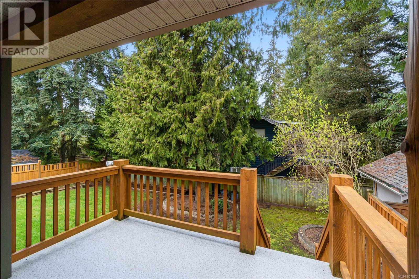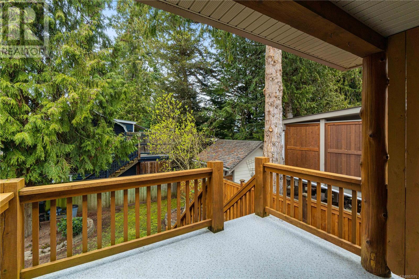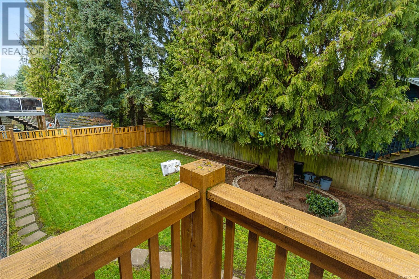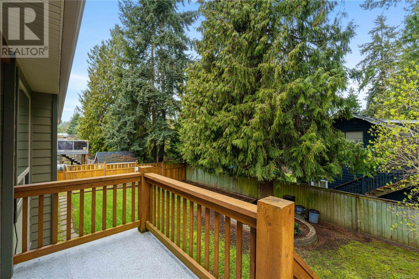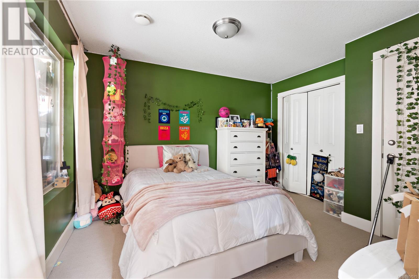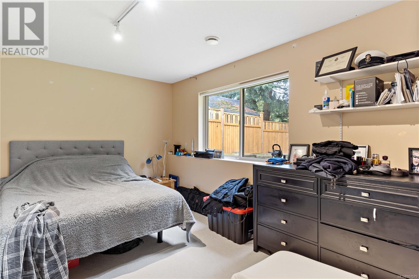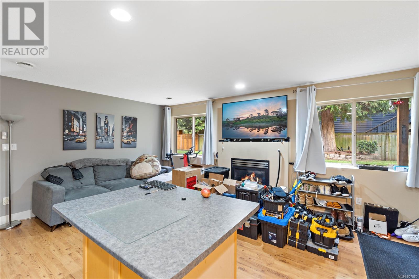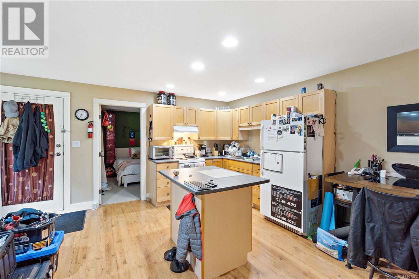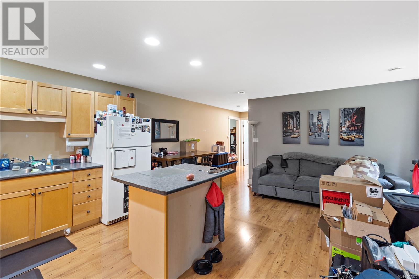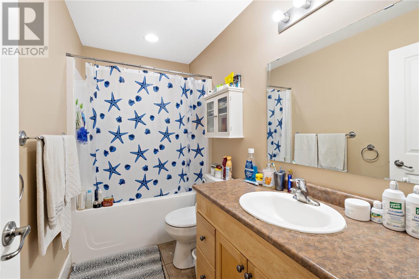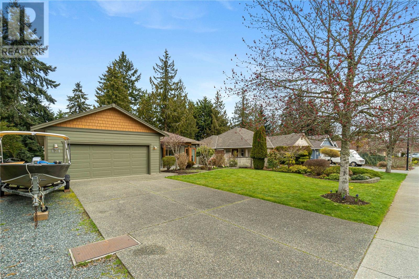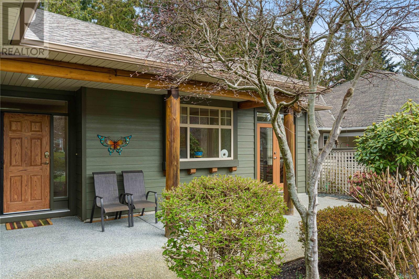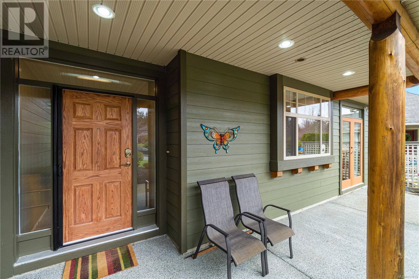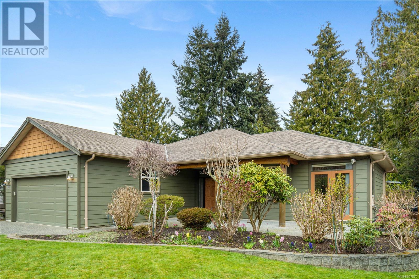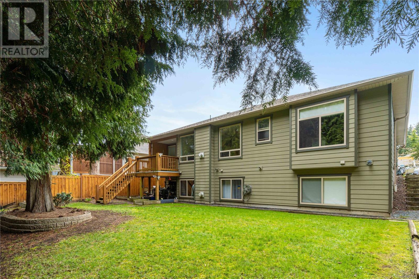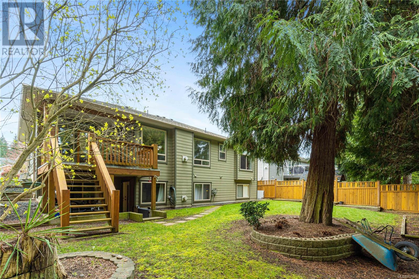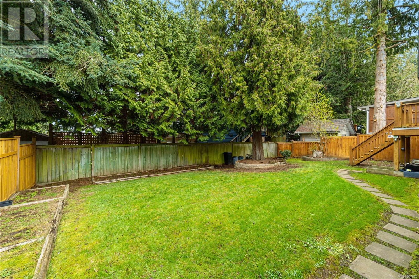121 Hamilton Ave Parksville, British Columbia V9P 2W4
$1,050,000
Nestled in the heart of Parksville, this charming 2745 sq ft home offers a blend of modern comfort and rustic charm. As you step inside, you're greeted by the warm ambiance of unique wood features that add character and charm throughout the home. Boasting a thoughtful layout, the main floor features two spacious bedrooms and two bathrooms, ensuring convenience and privacy for all. The living spaces are bright and inviting, offering ample room for entertaining or simply relaxing with loved ones. The kitchen, with modern appliances, including a fridge, range, dishwasher, and plenty of counter space for meal preparation. The adjacent dining area is perfect for enjoying home-cooked meals with family and friends. With 9 ft ceilings on the main floor, the home feels even more spacious and airy. The lower level of the home features a separate 2-bedroom suite, complete with a full bathroom and its own laundry facilities. This self-contained suite is ideal for generating rental income, accommodating extended family, or providing guests with a private retreat. Outside, a spacious deck overlooks the beautifully landscaped backyard, providing the perfect spot for outdoor dining. With a furnace to keep you warm in the winter months and a 2-car garage for added convenience, this home truly has it all. Don't miss your chance to make this Parksville gem your own! (id:32872)
Property Details
| MLS® Number | 957575 |
| Property Type | Single Family |
| Neigbourhood | Parksville |
| Parking Space Total | 2 |
Building
| Bathroom Total | 3 |
| Bedrooms Total | 5 |
| Constructed Date | 2003 |
| Cooling Type | None |
| Fireplace Present | Yes |
| Fireplace Total | 1 |
| Heating Fuel | Natural Gas |
| Heating Type | Forced Air |
| Size Interior | 2944 Sqft |
| Total Finished Area | 2745 Sqft |
| Type | House |
Parking
| Garage |
Land
| Acreage | No |
| Size Irregular | 6970 |
| Size Total | 6970 Sqft |
| Size Total Text | 6970 Sqft |
| Zoning Type | Residential |
Rooms
| Level | Type | Length | Width | Dimensions |
|---|---|---|---|---|
| Lower Level | Storage | 13'5 x 10'8 | ||
| Lower Level | Storage | 13'0 x 6'3 | ||
| Lower Level | Bathroom | 4-Piece | ||
| Lower Level | Bedroom | 11'1 x 10'9 | ||
| Lower Level | Bedroom | 15'5 x 11'1 | ||
| Lower Level | Dining Room | 9'1 x 8'2 | ||
| Lower Level | Living Room | 18'3 x 8'1 | ||
| Lower Level | Kitchen | 9'2 x 8'2 | ||
| Lower Level | Bedroom | 18'4 x 8'0 | ||
| Main Level | Ensuite | 4-Piece | ||
| Main Level | Bathroom | 4-Piece | ||
| Main Level | Bedroom | 11'6 x 10'4 | ||
| Main Level | Primary Bedroom | 14'0 x 13'3 | ||
| Main Level | Dining Nook | 9'8 x 8'11 | ||
| Main Level | Kitchen | 13'2 x 9'0 | ||
| Main Level | Dining Room | 12'1 x 10'10 | ||
| Main Level | Living Room | 17'8 x 16'10 |
https://www.realtor.ca/real-estate/26679128/121-hamilton-ave-parksville-parksville
Interested?
Contact us for more information
Roger Beck
www.rogerbeckhomes.com/

#1 - 5140 Metral Drive
Nanaimo, British Columbia V9T 2K8
(250) 751-1223
(800) 916-9229
(250) 751-1300
www.remaxofnanaimo.com/


