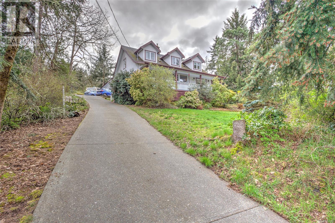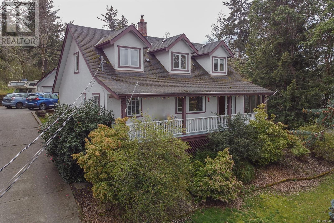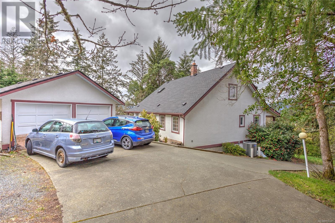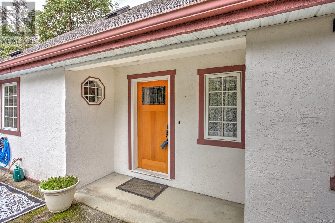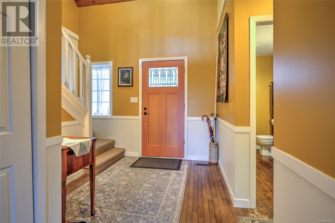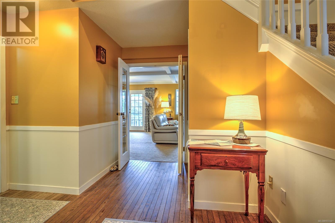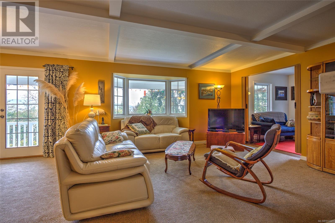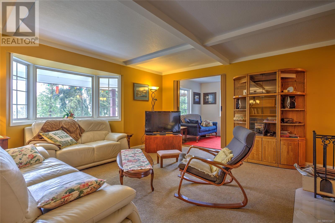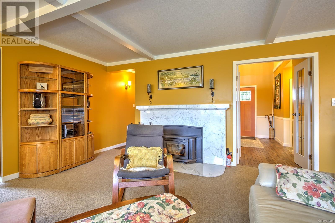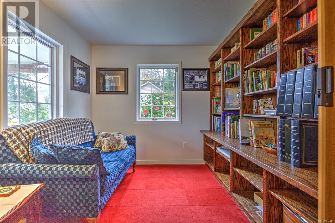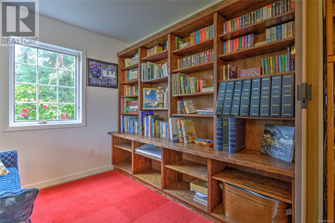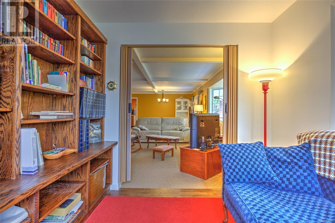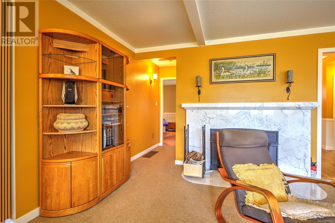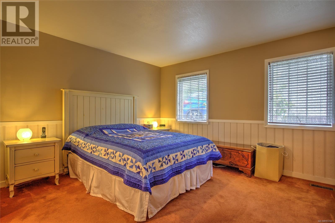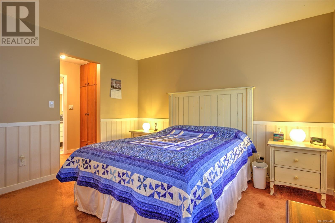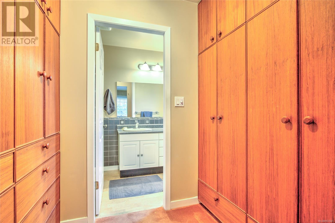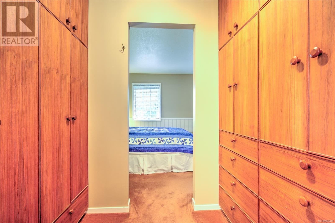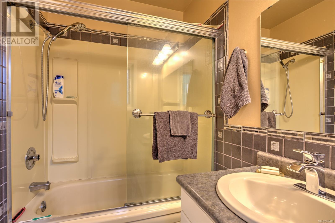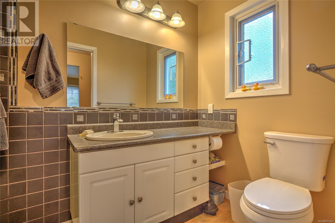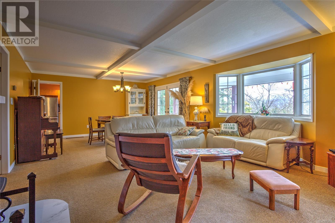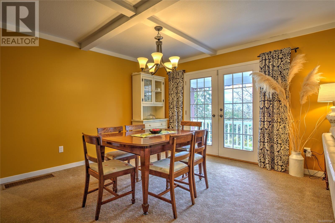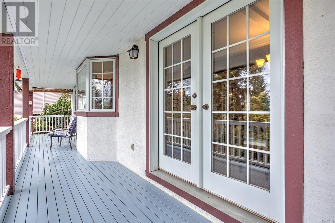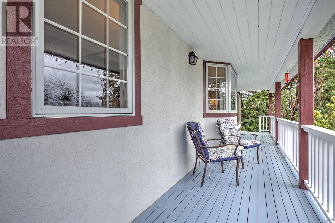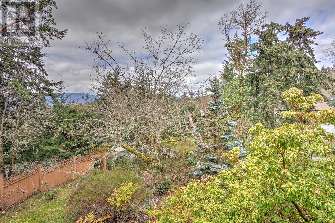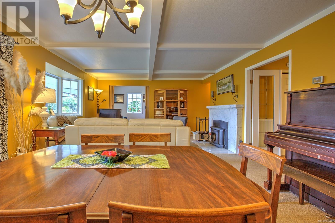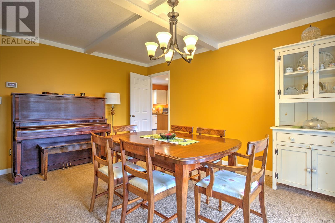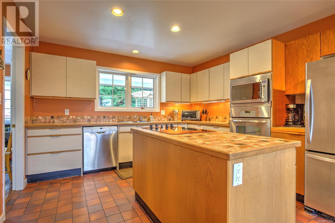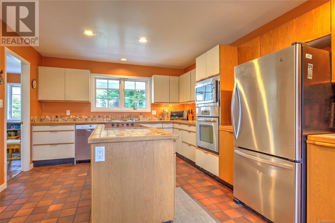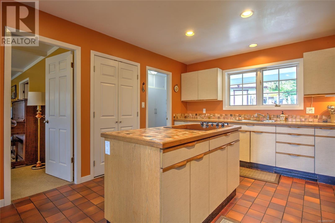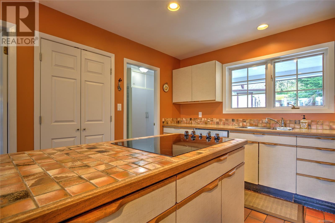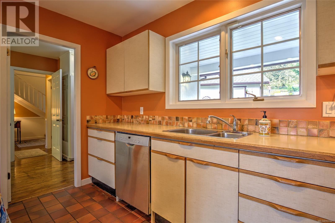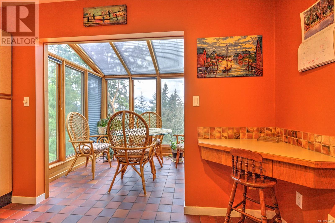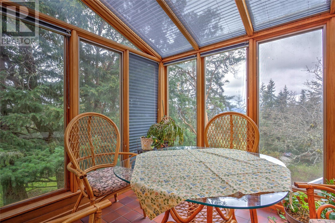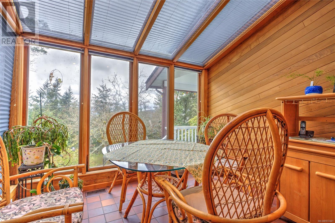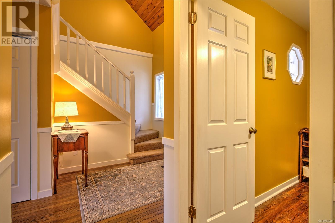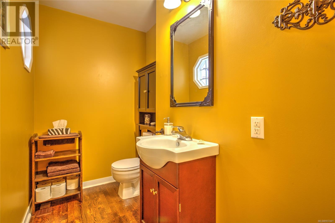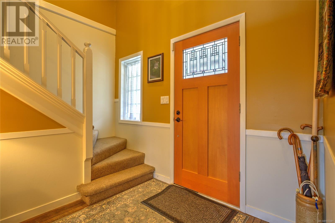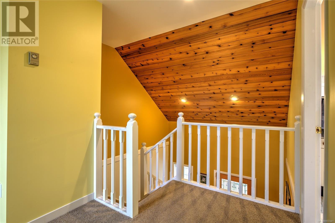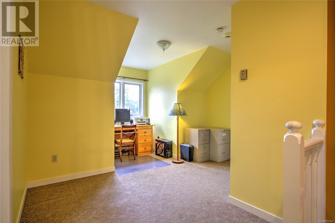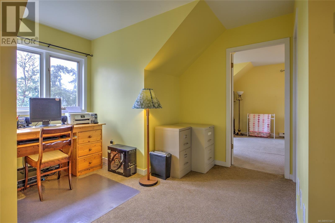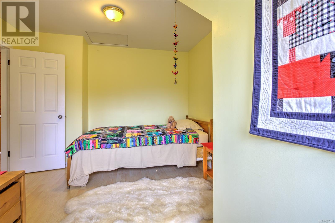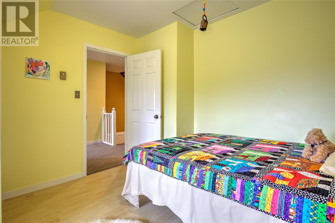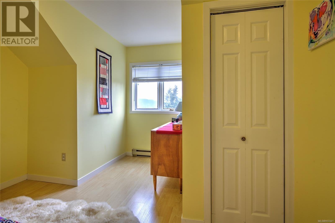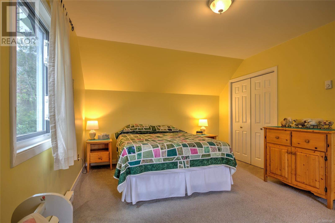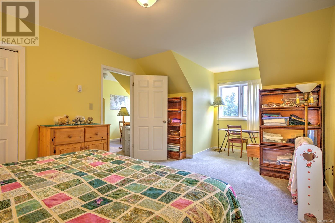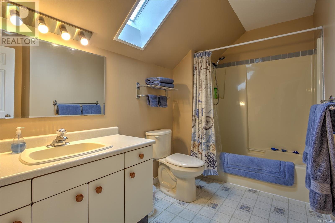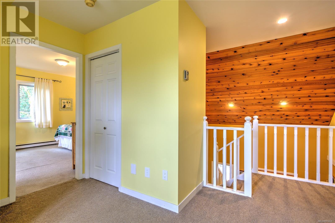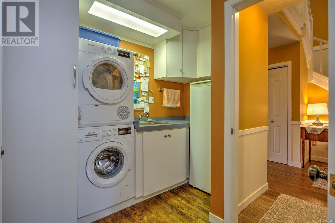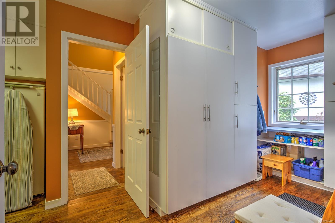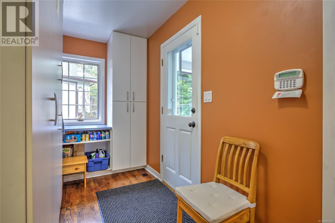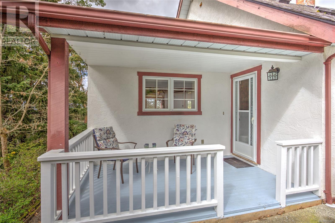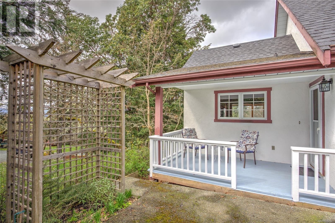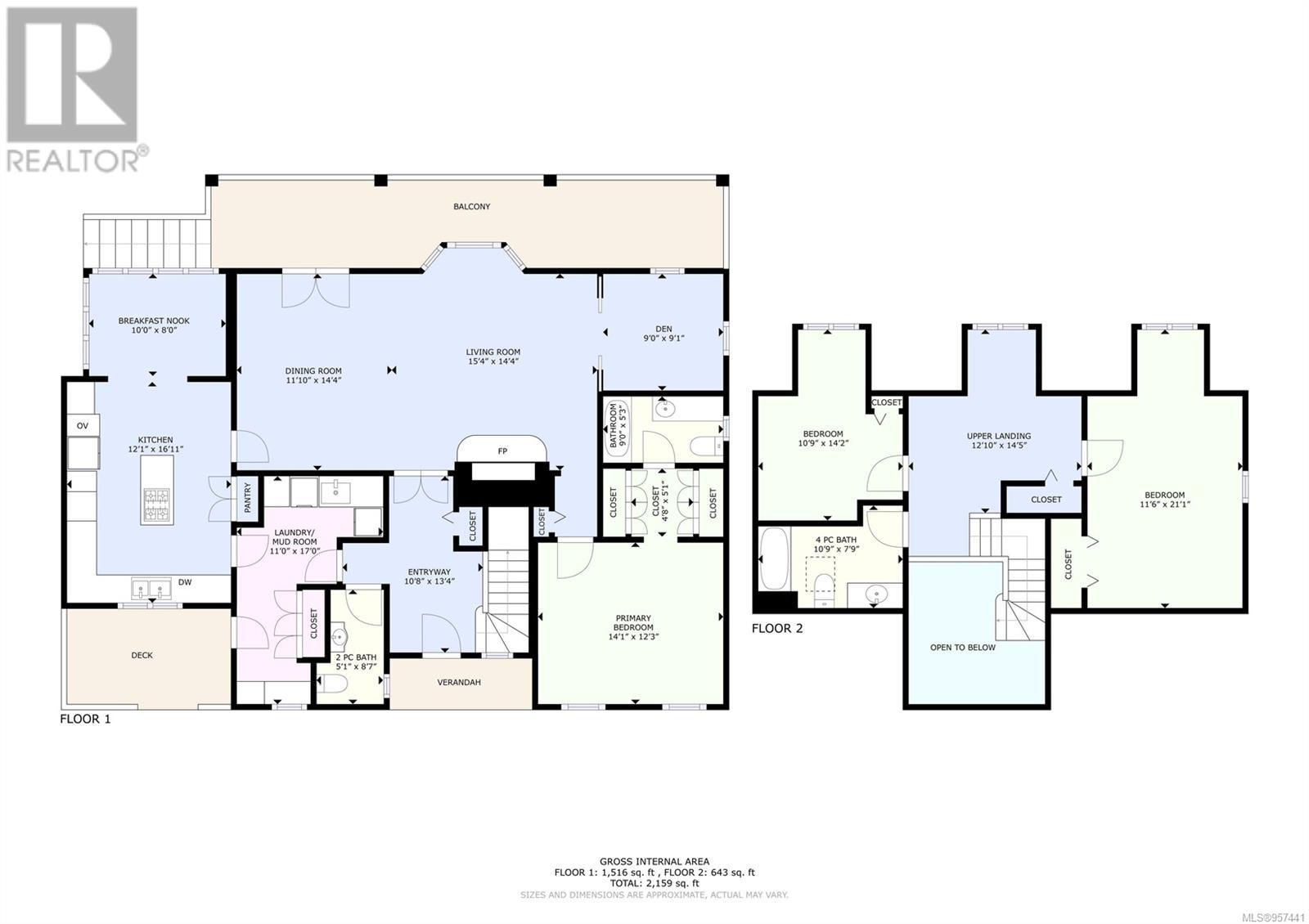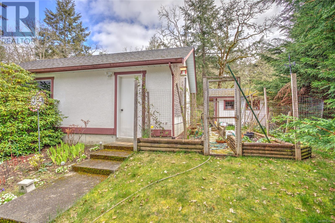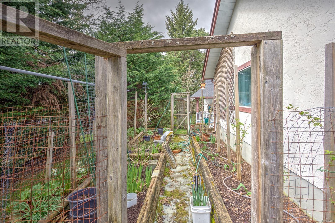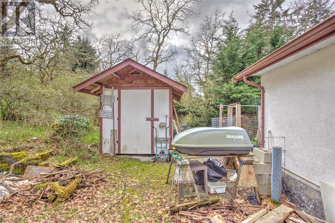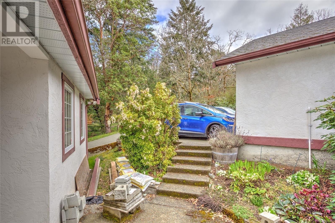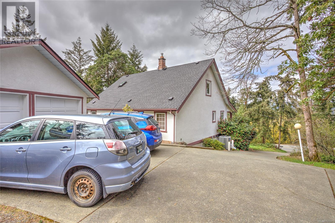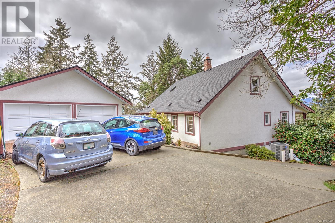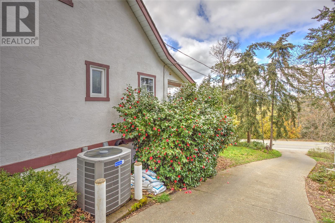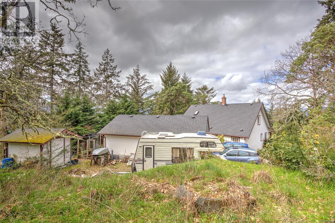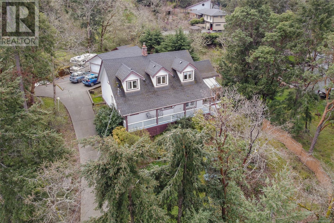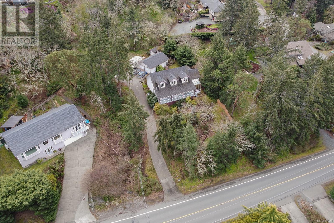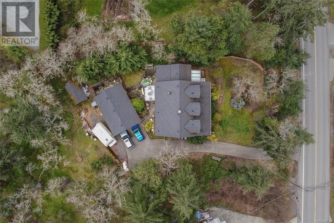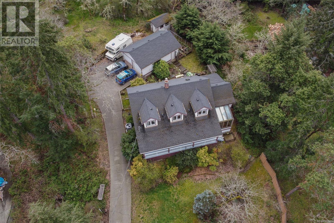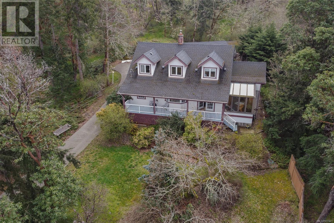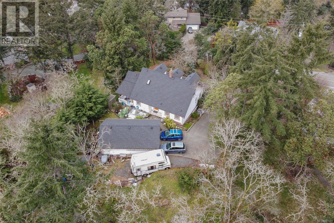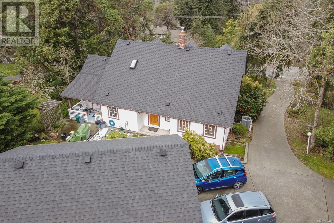1222 Mckenzie Dr Duncan, British Columbia V9L 5R8
$849,900
Lovely and private mountain view home near Maple Bay with mature trees and set back from the road is this 3 bed/3 bath home on a large 0.42acre lot! The primary bedroom is on the main floor with two more beds up and a 4pc bath! The home has a cozy library with built-in shelves and oak floors, esthetically pleasing covered front & back porches, coffered ceilings in the living & dining rooms with loads of windows and access to the front porch through french doors for those morning coffees or evening drinks. There is ample pantry space in the spacious kitchen, a sunlit cedar paneled sunroom that makes you feel like you are in your own little private oasis in the forest. There are Rhubarb & Raspberries too and a detached double garage and a 6' crawl space with easy access under your front porch with loads of excellent dry storage. Updates include a new wood stove insert, ducted heat pump, new roof on house, garage & shed (2016), new built-in vacuum, fir front door, new concrete patio ($14k - 2018), hot water tank (2019), and leaf guards on front gutters (2021). New Dishwasher in Nov 2023, washer/dryer 3yrs old - all Bosch. Sounds like you can have it all! Call your agent today for a private viewing! (id:32872)
Property Details
| MLS® Number | 957441 |
| Property Type | Single Family |
| Neigbourhood | East Duncan |
| Features | Other |
| Parking Space Total | 4 |
| Structure | Workshop |
| View Type | Mountain View |
Building
| Bathroom Total | 3 |
| Bedrooms Total | 3 |
| Constructed Date | 1984 |
| Cooling Type | Air Conditioned |
| Fireplace Present | Yes |
| Fireplace Total | 1 |
| Heating Fuel | Electric |
| Heating Type | Baseboard Heaters, Heat Pump |
| Size Interior | 2159 Sqft |
| Total Finished Area | 2159 Sqft |
| Type | House |
Land
| Access Type | Road Access |
| Acreage | No |
| Size Irregular | 18295 |
| Size Total | 18295 Sqft |
| Size Total Text | 18295 Sqft |
| Zoning Description | R1 |
| Zoning Type | Residential |
Rooms
| Level | Type | Length | Width | Dimensions |
|---|---|---|---|---|
| Second Level | Bathroom | 4-Piece | ||
| Second Level | Bedroom | 11'6 x 21'1 | ||
| Second Level | Bedroom | 10'9 x 14'2 | ||
| Second Level | Other | 12'10 x 14'5 | ||
| Main Level | Laundry Room | 11'0 x 17'0 | ||
| Main Level | Bathroom | 2-Piece | ||
| Main Level | Ensuite | 4-Piece | ||
| Main Level | Primary Bedroom | 14'1 x 12'3 | ||
| Main Level | Den | 9'0 x 9'1 | ||
| Main Level | Dining Nook | 10'0 x 8'0 | ||
| Main Level | Kitchen | 12'1 x 16'11 | ||
| Main Level | Dining Room | 11'10 x 14'4 | ||
| Main Level | Living Room | 15'4 x 14'4 | ||
| Main Level | Entrance | 10'8 x 13'4 |
https://www.realtor.ca/real-estate/26698383/1222-mckenzie-dr-duncan-east-duncan
Interested?
Contact us for more information
Dan Johnson
Personal Real Estate Corporation
duncanbcrealestate.ca/
https://www.facebook.com/duncanbcrealestate
https://www.linkedin.com/in/duncanbcrealtor
https://www.twitter.com/DuncanBCHomes

23 Queens Road
Duncan, British Columbia V9L 2W1
(250) 746-8123
(250) 746-8115
www.pembertonholmesduncan.com/


