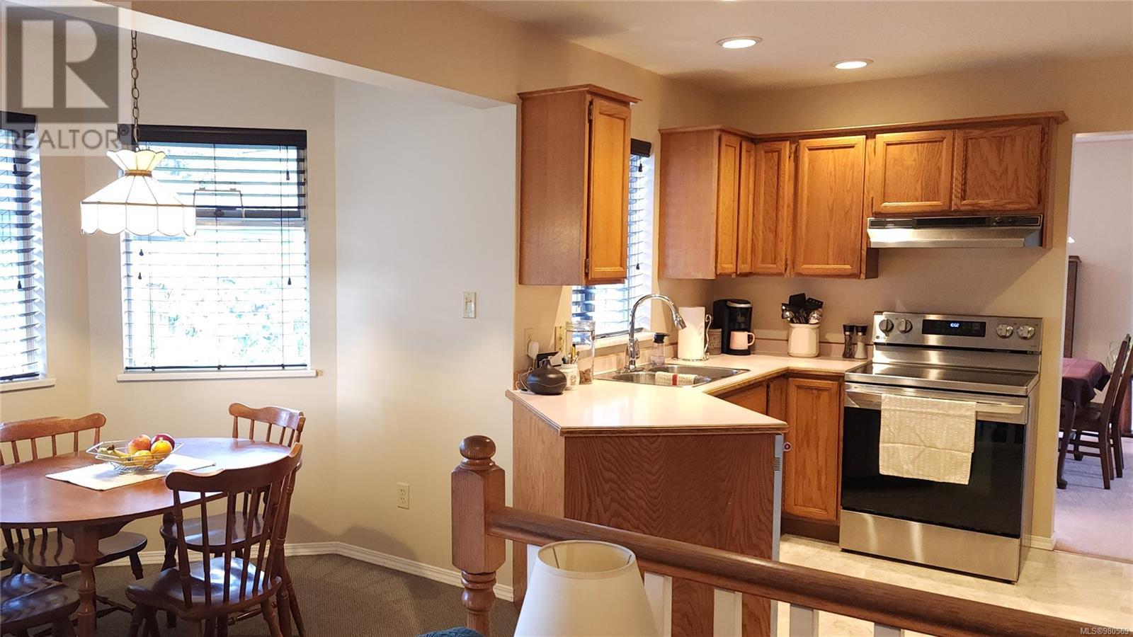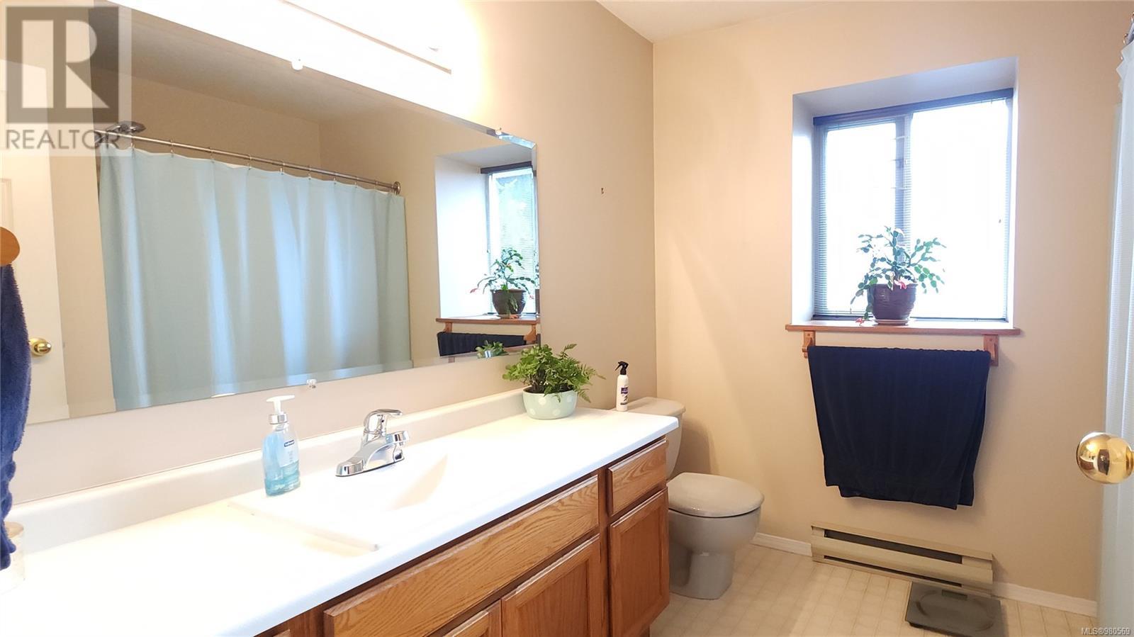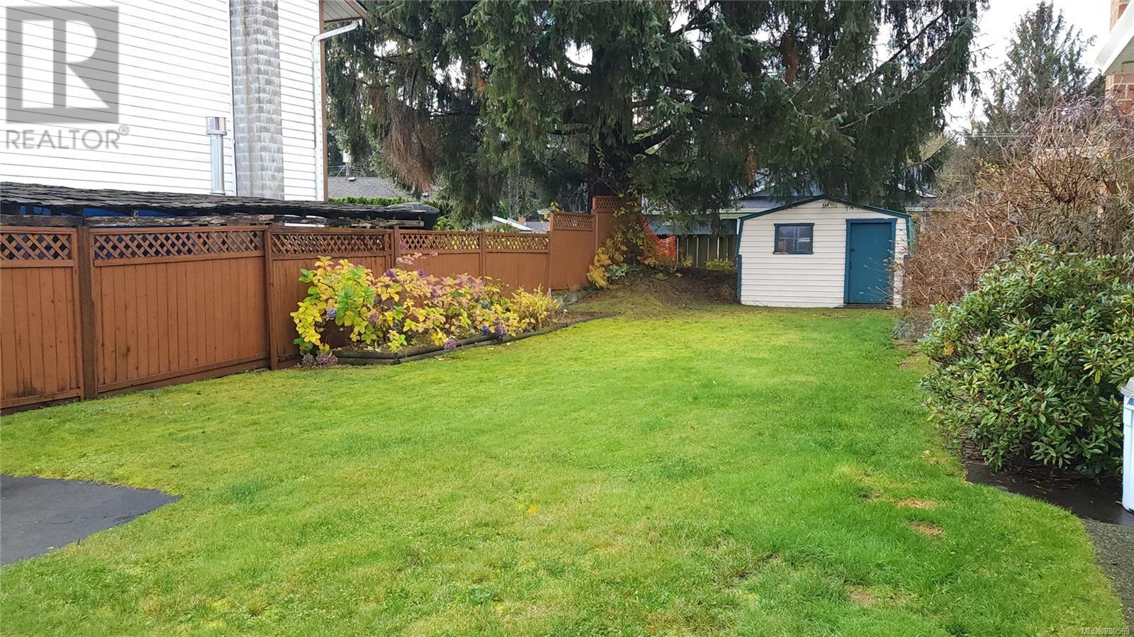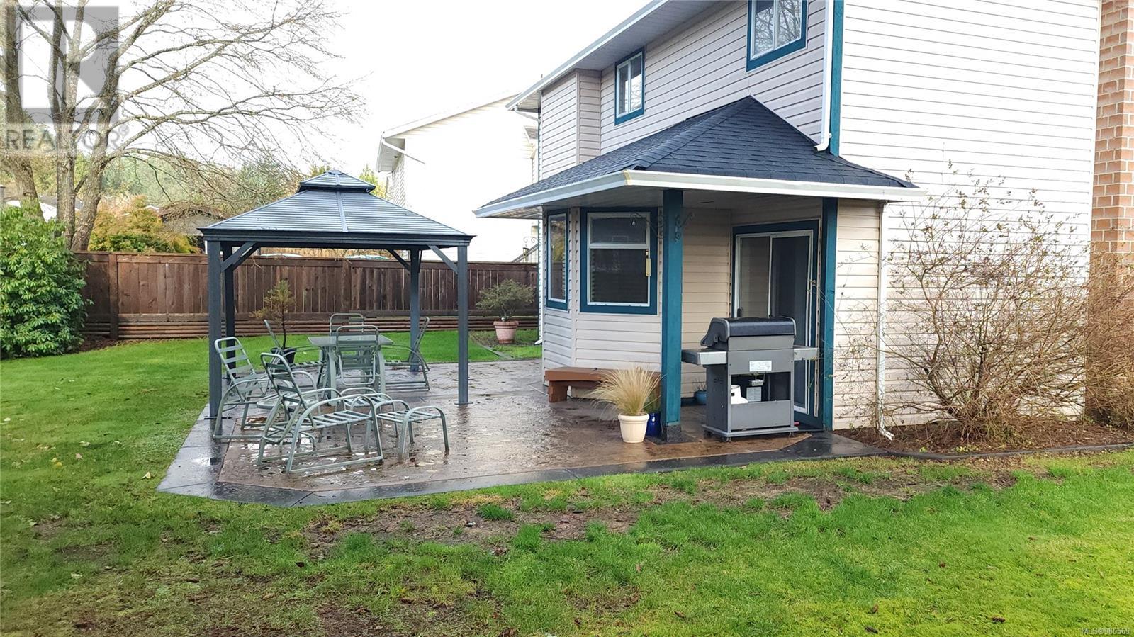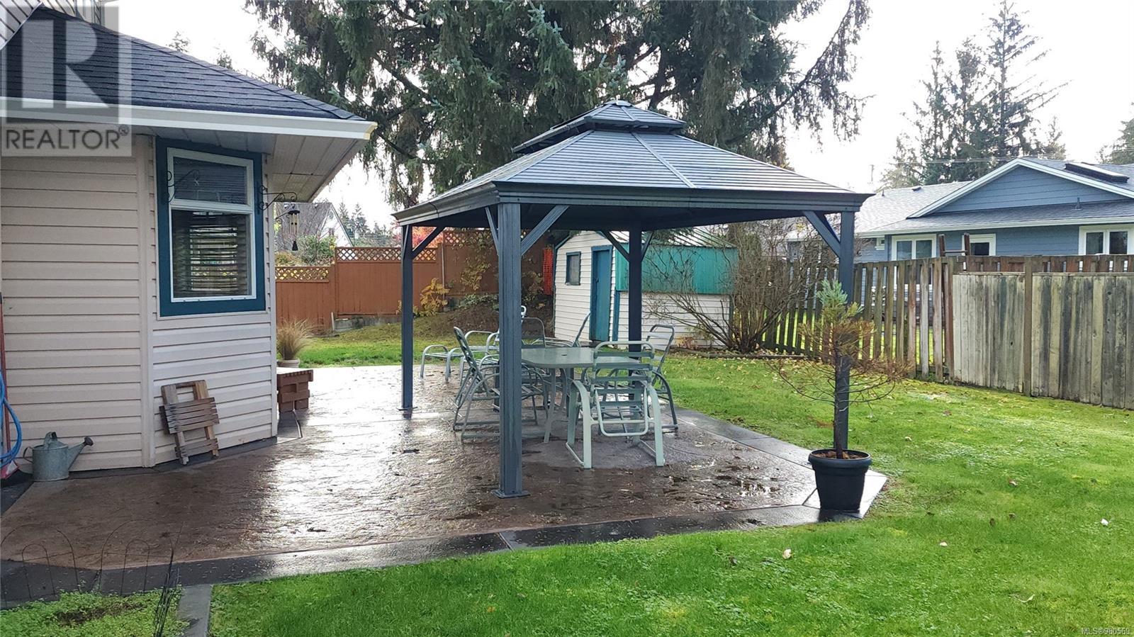1227 Gazelle Rd Campbell River, British Columbia V9W 7J8
$819,900
This lovely 3-bedroom home in the sought-after Springbok subdivision of Campbell River is thoughtfully designed for family living and entertaining. The main floor welcomes you with a bright, inviting living room adjacent to the entryway, flowing into a formal dining area and walk-through kitchen. A breakfast nook and a cozy sunken family room, complete with a wood stove, create a warm, relaxed atmosphere. Patio doors open to a fenced backyard featuring a new stamped concrete patio and a gazebo, ideal for outdoor gatherings. Upstairs, the open landing connects to a spacious bonus room and all three bedrooms. The primary suite includes a walk-in closet and a 3-piece ensuite, adding a touch of convenience. Located on a quiet street, this home offers easy access to nearby playgrounds, schools, shopping centres, recreation facilities, and the natural beauty of Beaver Lodge Lands. (id:32872)
Property Details
| MLS® Number | 980569 |
| Property Type | Single Family |
| Neigbourhood | Campbell River Central |
| Features | Central Location, Level Lot, Other |
| ParkingSpaceTotal | 5 |
| Plan | 47197 |
| Structure | Shed |
Building
| BathroomTotal | 3 |
| BedroomsTotal | 3 |
| ConstructedDate | 1989 |
| CoolingType | None |
| FireplacePresent | Yes |
| FireplaceTotal | 1 |
| HeatingFuel | Electric |
| HeatingType | Baseboard Heaters |
| SizeInterior | 2525 Sqft |
| TotalFinishedArea | 2125 Sqft |
| Type | House |
Land
| AccessType | Road Access |
| Acreage | No |
| SizeIrregular | 7405 |
| SizeTotal | 7405 Sqft |
| SizeTotalText | 7405 Sqft |
| ZoningDescription | R-1 |
| ZoningType | Residential |
Rooms
| Level | Type | Length | Width | Dimensions |
|---|---|---|---|---|
| Second Level | Bathroom | 9'0 x 7'10 | ||
| Second Level | Bedroom | 11'1 x 10'8 | ||
| Second Level | Bedroom | 12'10 x 10'8 | ||
| Second Level | Bonus Room | 19'5 x 11'3 | ||
| Second Level | Ensuite | 9'6 x 6'6 | ||
| Second Level | Primary Bedroom | 16'0 x 12'2 | ||
| Main Level | Bathroom | 5'0 x 4'7 | ||
| Main Level | Laundry Room | 8'0 x 6'0 | ||
| Main Level | Family Room | 14'0 x 11'6 | ||
| Main Level | Dining Nook | 9'6 x 9'0 | ||
| Main Level | Kitchen | 12'8 x 10'8 | ||
| Main Level | Dining Room | 13'3 x 7'5 | ||
| Main Level | Living Room | 15'0 x 12'0 | ||
| Main Level | Entrance | 8'0 x 7'0 |
https://www.realtor.ca/real-estate/27644050/1227-gazelle-rd-campbell-river-campbell-river-central
Interested?
Contact us for more information
Don Corder
Personal Real Estate Corporation
950 Island Highway
Campbell River, British Columbia V9W 2C3









