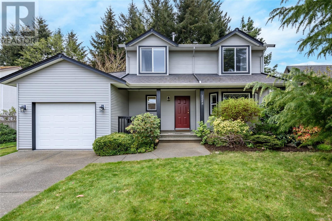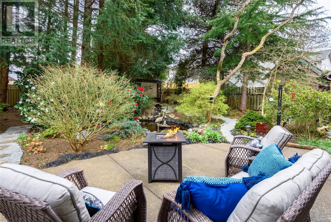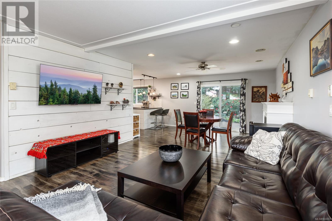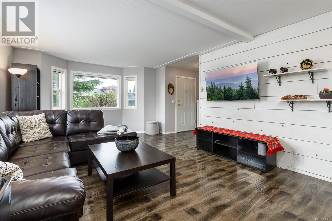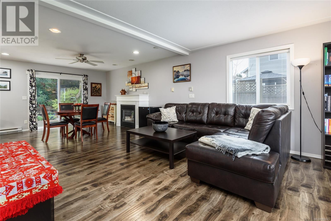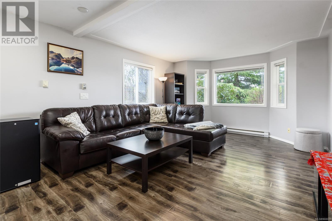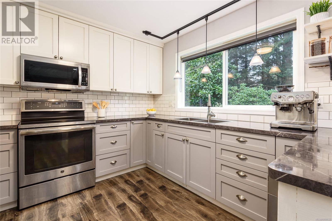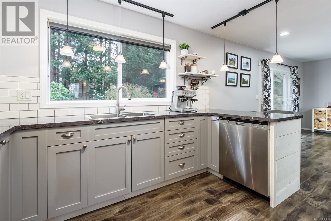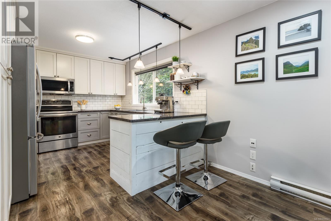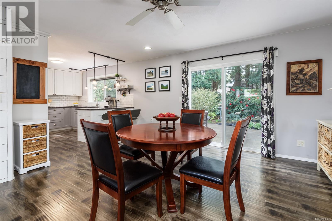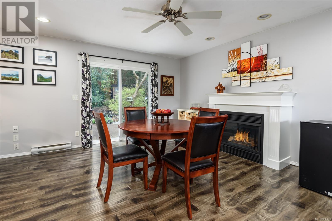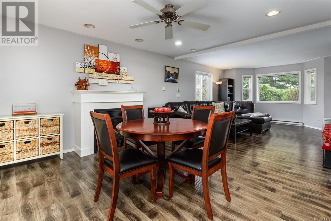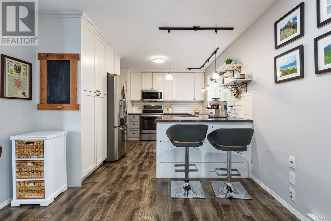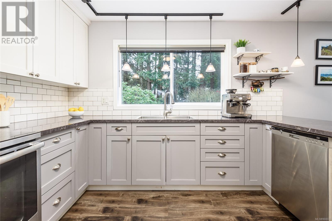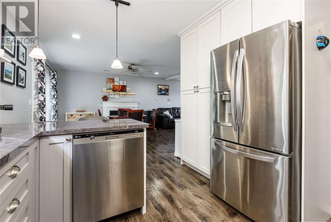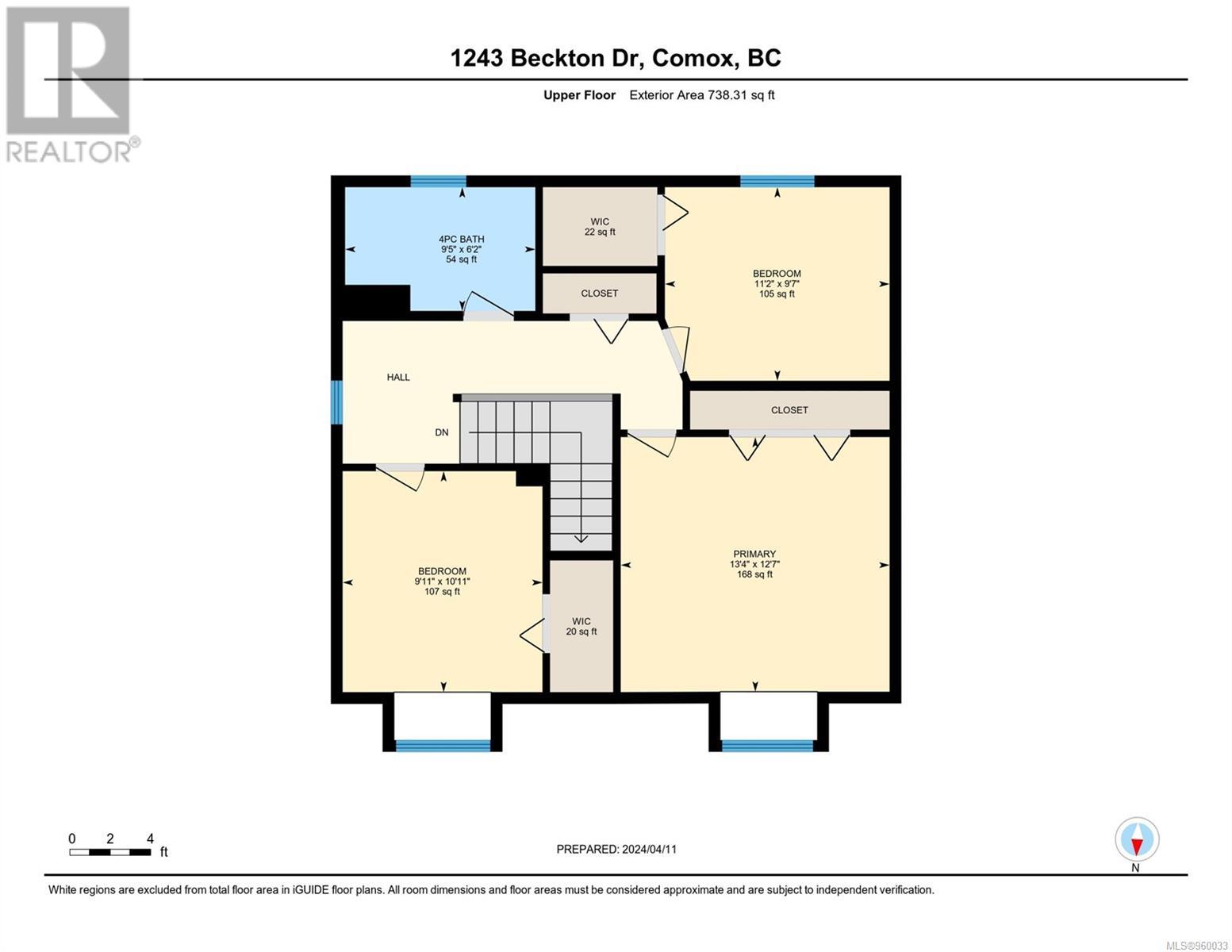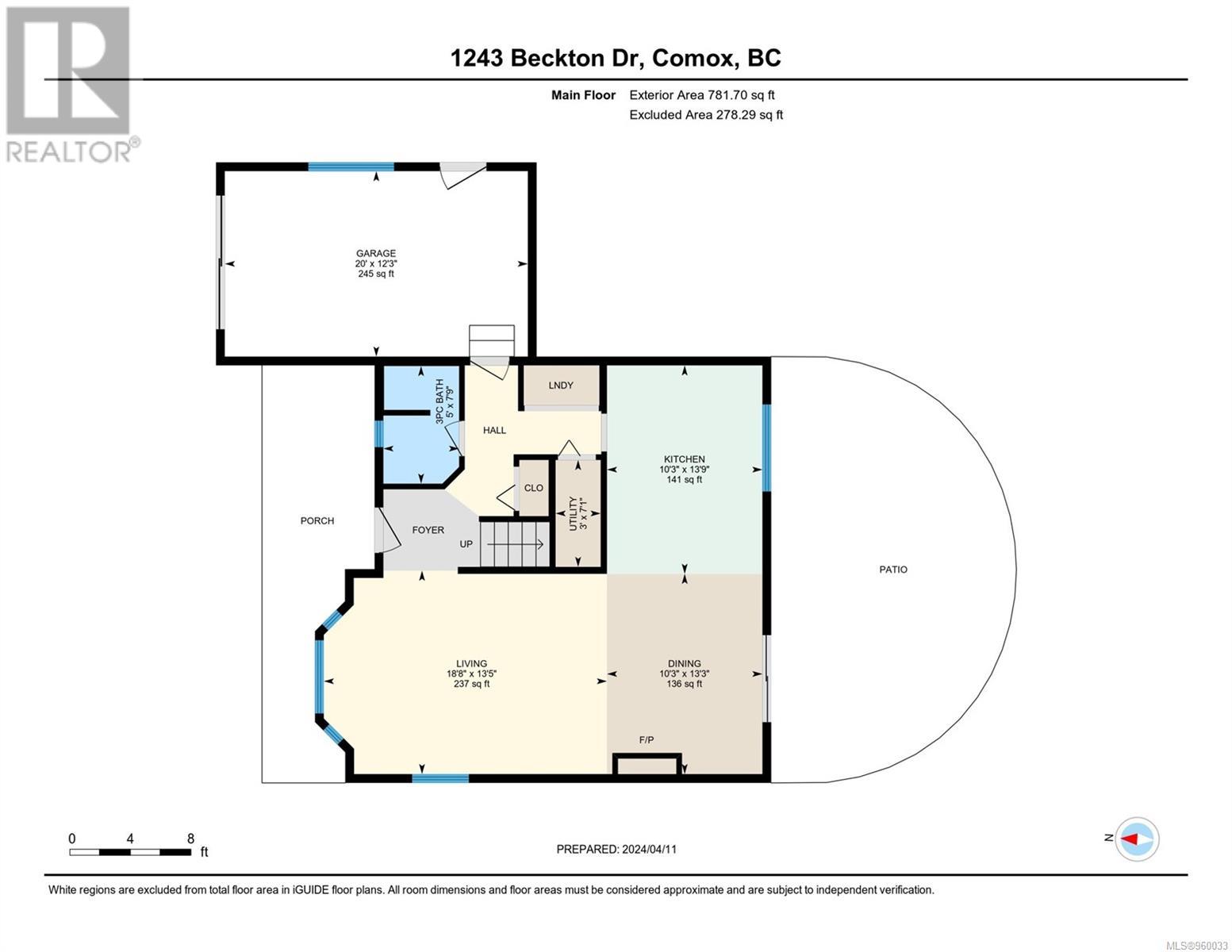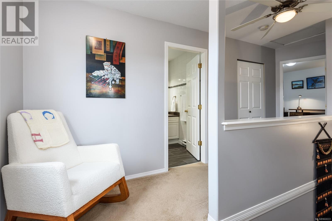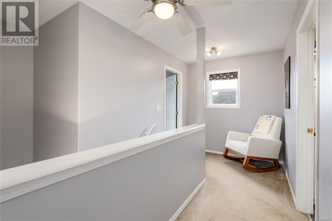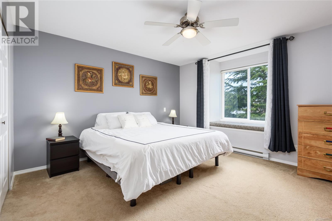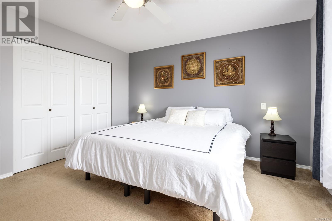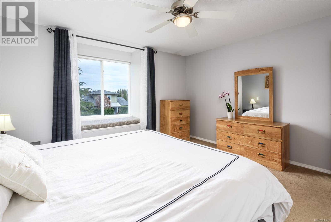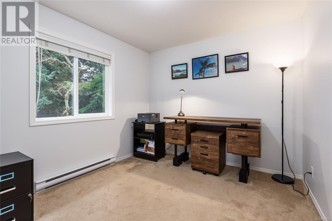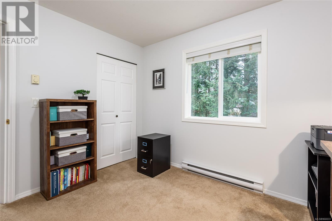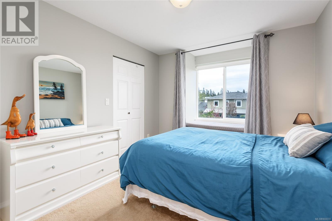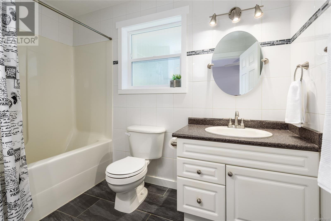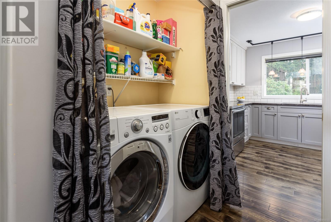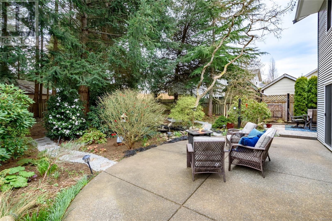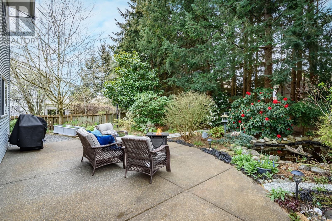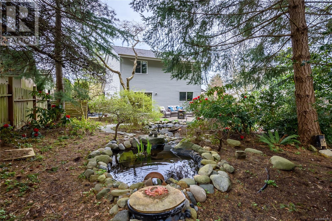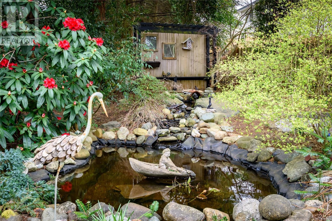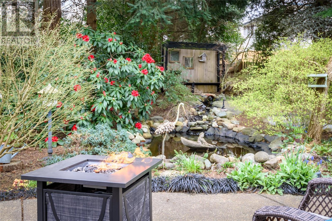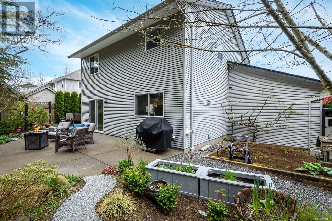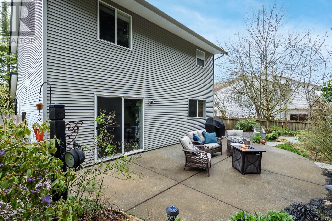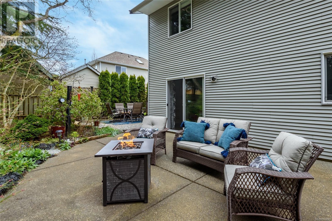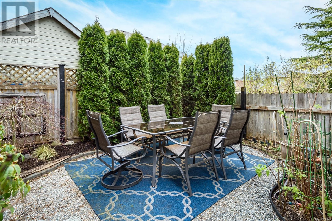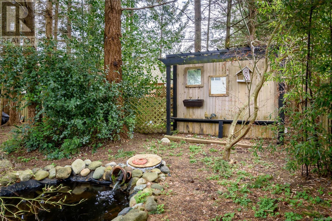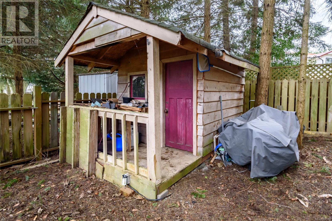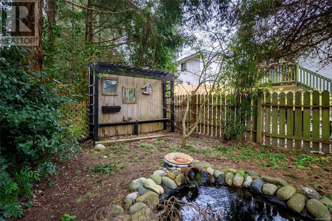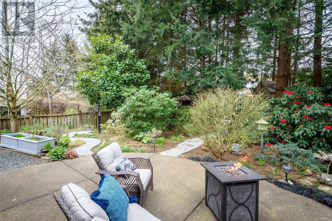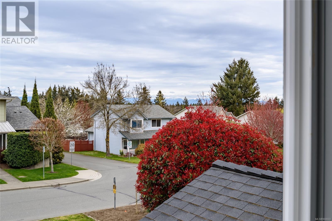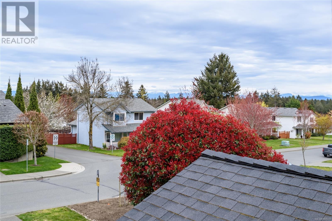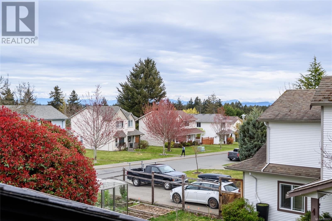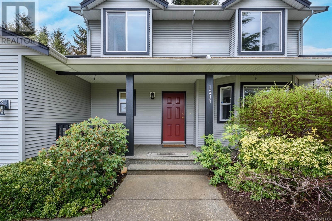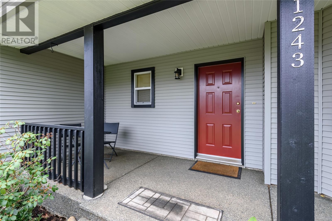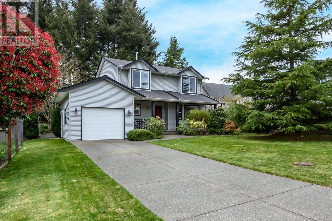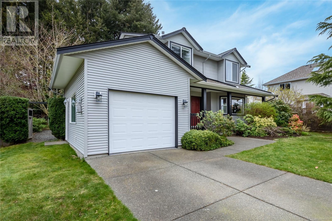1243 Beckton Dr Comox, British Columbia V9M 3Y5
$799,000
LIFESTYLE! LOCATION! This well-loved home offering a choice location in the heart of Comox, with mountain views is fully fenced with supreme privacy. This main floor open-concept design with exceptional quality features a kitchen with sleek counter-tops, a roll-out pantry and extended counter for casual meals. The cozy gas fireplace offers warmth during cooler weather, can be enjoyed from all principle rooms of the main floor. The upper level features a spacious primary bedroom & 2 additional bedrooms where views of the Coastal Mountain range can be enjoyed. There is an amazing outdoor entertainment area, including water and pond features, gorgeous flower-beds ready to burst into bloom, surrounded by lush greenery, creeping vines, a gardeners dream in a zen-like space. This wonderful family home is located near 19 Wing Comox, various schools, parks, recreation facilities, the beach, marina, and downtown Comox! For more information please text or call John Kalhous directly at 250-334-SOLD (7653) or email info@johnrealestate.ca (id:32872)
Property Details
| MLS® Number | 960033 |
| Property Type | Single Family |
| Neigbourhood | Comox (Town of) |
| Features | Central Location, Level Lot, Park Setting, Private Setting, Wooded Area, Other |
| Parking Space Total | 2 |
| View Type | Mountain View |
Building
| Bathroom Total | 2 |
| Bedrooms Total | 3 |
| Constructed Date | 2001 |
| Cooling Type | None |
| Fireplace Present | Yes |
| Fireplace Total | 1 |
| Heating Fuel | Electric |
| Heating Type | Baseboard Heaters |
| Size Interior | 1520 Sqft |
| Total Finished Area | 1520 Sqft |
| Type | House |
Land
| Access Type | Road Access |
| Acreage | No |
| Size Irregular | 8015 |
| Size Total | 8015 Sqft |
| Size Total Text | 8015 Sqft |
| Zoning Description | R1.1 |
| Zoning Type | Residential |
Rooms
| Level | Type | Length | Width | Dimensions |
|---|---|---|---|---|
| Second Level | Bedroom | 11'2 x 9'7 | ||
| Second Level | Bedroom | 9'11 x 10'11 | ||
| Second Level | Primary Bedroom | 13'4 x 12'7 | ||
| Second Level | Bathroom | 9'5 x 6'2 | ||
| Main Level | Kitchen | 13'9 x 10'3 | ||
| Main Level | Dining Room | 13'3 x 10'3 | ||
| Main Level | Living Room | 13'5 x 18'8 | ||
| Main Level | Bathroom | 5 ft | Measurements not available x 5 ft |
https://www.realtor.ca/real-estate/26740767/1243-beckton-dr-comox-comox-town-of
Interested?
Contact us for more information
John Kalhous
Personal Real Estate Corporation
www.johnkalhous.com/

#121 - 750 Comox Road
Courtenay, British Columbia V9N 3P6
(250) 334-3124
(800) 638-4226
(250) 334-1901


