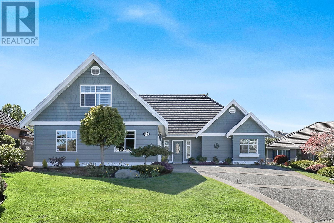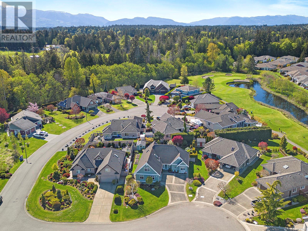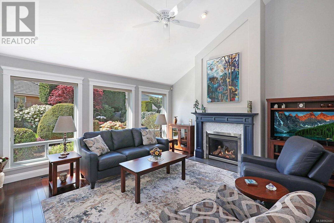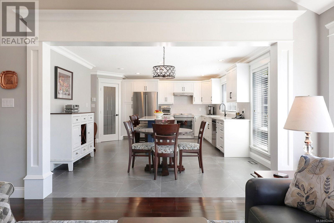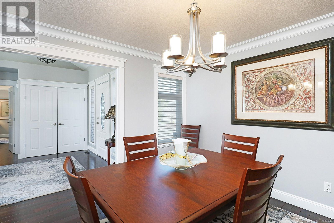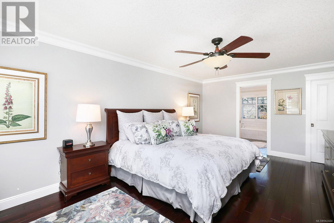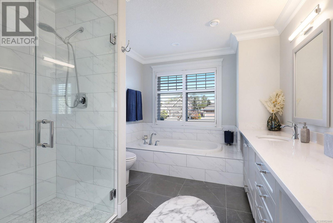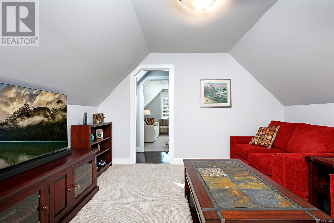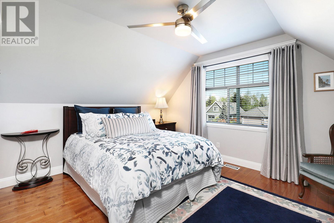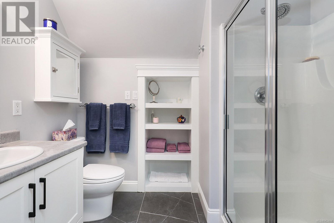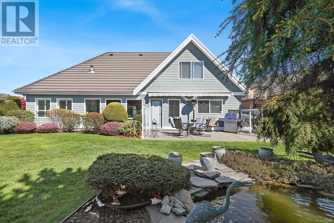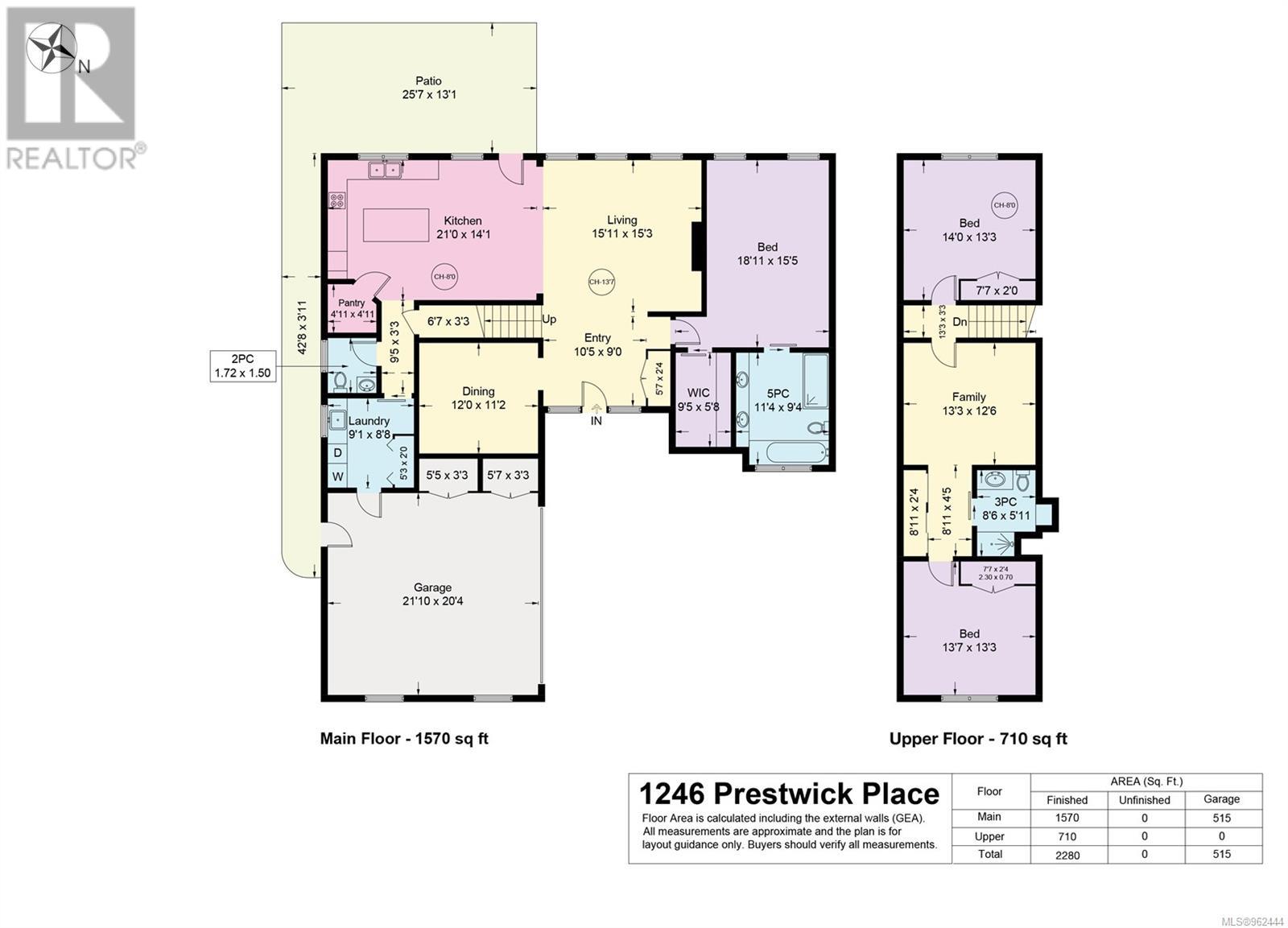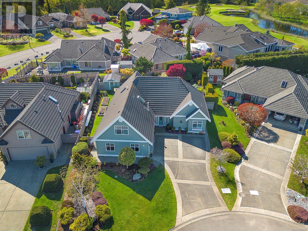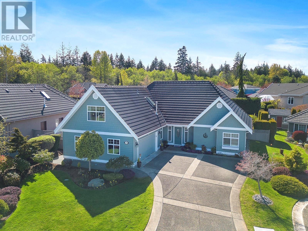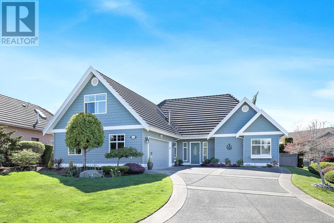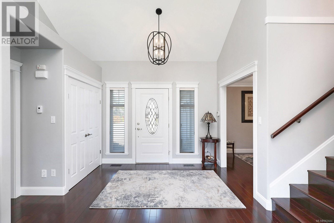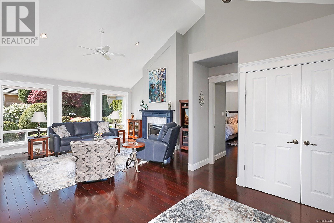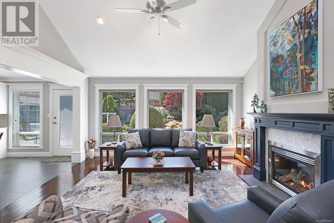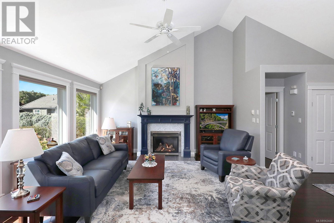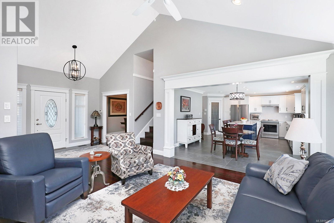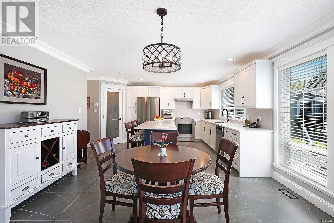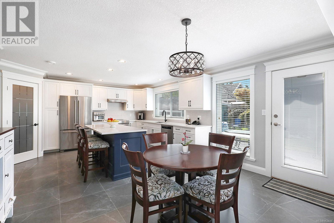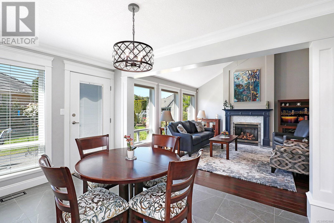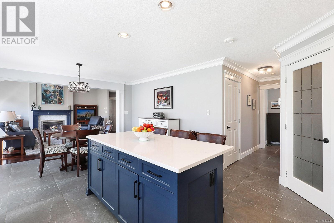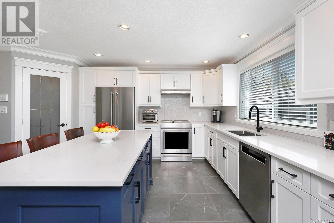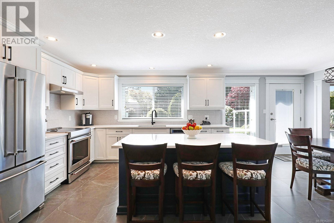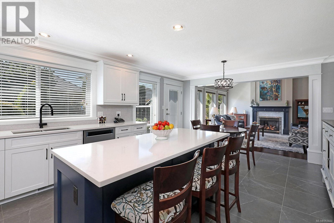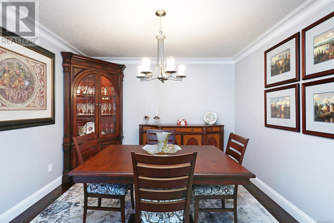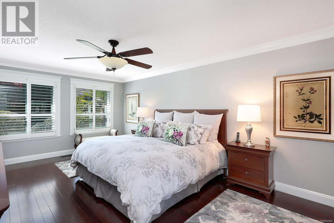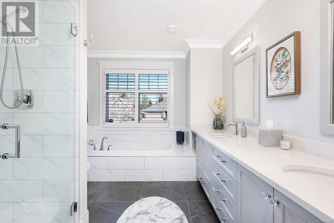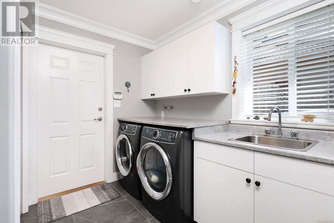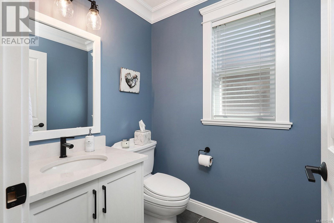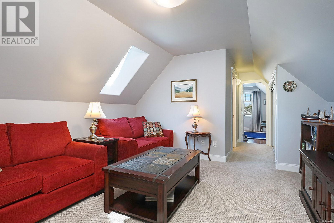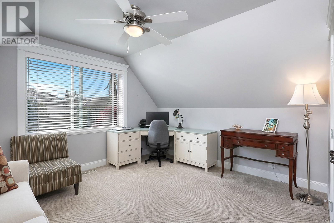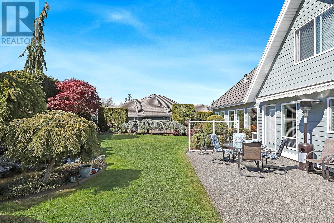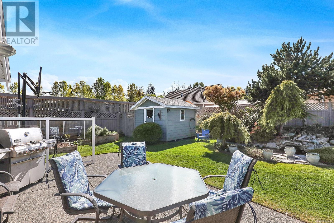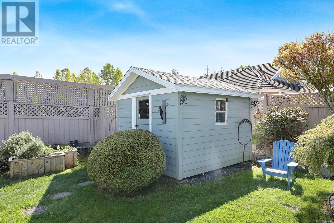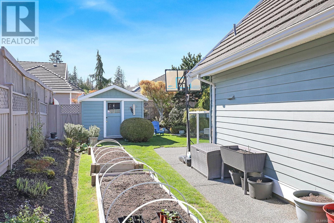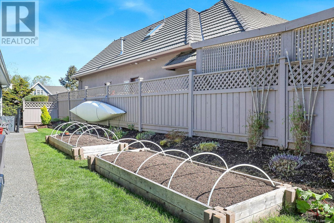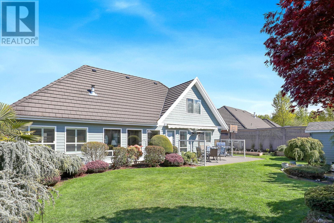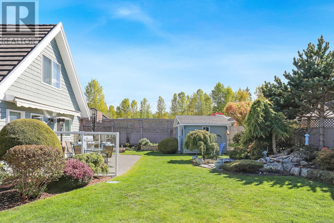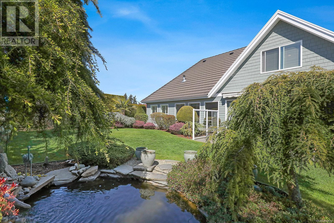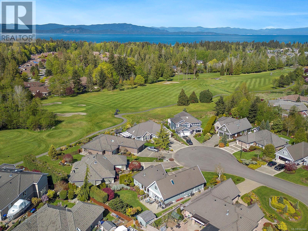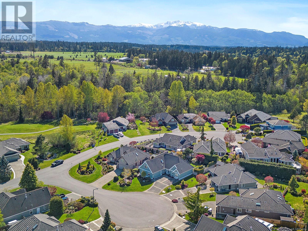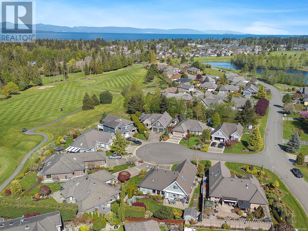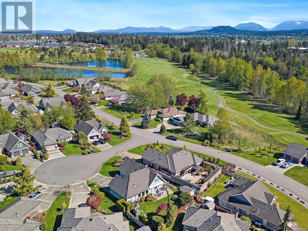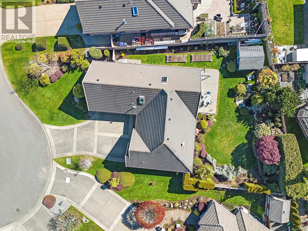1246 Prestwick Pl Parksville, British Columbia V9P 2W2
$1,295,000
Located in Morningstar's Saint Andrew's Estates, this executive residence exudes timeless elegance. Positioned on a cherished cul-de-sac, it stands opposite the Morningstar golf course and is surrounded by congenial neighbours. Lavishly updated, the home features a chef's kitchen with newer stainless steel appliances and white quartz counters, flowing seamlessly into the Great Room with high ceilings, hardwood floors and featuring a formal dining room opposite the foyer. Floor to ceiling windows make the home light and airy. The primary bedroom offers a spa-inspired ensuite and walk-in closet. Upstairs, there are two generously proportioned guest bedrooms, a media room and a 4-Piece bathroom. Modern amenities include a cement tiled roof, a high-efficiency gas furnace, AC, a newer hot water tank and a generator. Outside, a private, beautifully landscaped Southwest facing backyard boasts raised garden beds and a garden shed, completing this tranquil retreat. (id:32872)
Property Details
| MLS® Number | 962444 |
| Property Type | Single Family |
| Neigbourhood | French Creek |
| Features | Cul-de-sac, Irregular Lot Size, Other, Pie, Marine Oriented |
| Parking Space Total | 4 |
| Plan | Vip69272 |
Building
| Bathroom Total | 3 |
| Bedrooms Total | 3 |
| Constructed Date | 2004 |
| Cooling Type | Air Conditioned |
| Fireplace Present | Yes |
| Fireplace Total | 1 |
| Heating Fuel | Natural Gas |
| Heating Type | Forced Air |
| Size Interior | 2795 Sqft |
| Total Finished Area | 2280 Sqft |
| Type | House |
Parking
| Garage |
Land
| Access Type | Road Access |
| Acreage | No |
| Size Irregular | 8712 |
| Size Total | 8712 Sqft |
| Size Total Text | 8712 Sqft |
| Zoning Description | Rs1 |
| Zoning Type | Residential |
Rooms
| Level | Type | Length | Width | Dimensions |
|---|---|---|---|---|
| Second Level | Family Room | 13'3 x 12'6 | ||
| Second Level | Bedroom | 14 ft | 14 ft x Measurements not available | |
| Second Level | Bedroom | 13'7 x 13'3 | ||
| Second Level | Bathroom | 3-Piece | ||
| Main Level | Primary Bedroom | 18'11 x 15'5 | ||
| Main Level | Living Room | 15'11 x 15'3 | ||
| Main Level | Laundry Room | 9'1 x 8'8 | ||
| Main Level | Kitchen | 21 ft | 14 ft | 21 ft x 14 ft |
| Main Level | Entrance | 9 ft | Measurements not available x 9 ft | |
| Main Level | Ensuite | 5-Piece | ||
| Main Level | Dining Room | 12 ft | 12 ft x Measurements not available | |
| Main Level | Bathroom | 2-Piece |
https://www.realtor.ca/real-estate/26832398/1246-prestwick-pl-parksville-french-creek
Interested?
Contact us for more information
Aaron Nicklen
Personal Real Estate Corporation
vancouverislandrealtors.ca/
https://www.facebook.com/thenicklengroup
https://ca.linkedin.com/in/aaronnicklen

Box 1360-679 Memorial
Qualicum Beach, British Columbia V9K 1T4
(250) 752-6926
(800) 224-5906
(250) 752-2133
www.qualicumrealestate.com/
Jeff Snitchuk
Personal Real Estate Corporation
www.vancouverislandrealtors.ca/

Box 1360-679 Memorial
Qualicum Beach, British Columbia V9K 1T4
(250) 752-6926
(800) 224-5906
(250) 752-2133
www.qualicumrealestate.com/
Stacey Juss
Personal Real Estate Corporation
www.vancouverislandrealtors.ca/

Box 1360-679 Memorial
Qualicum Beach, British Columbia V9K 1T4
(250) 752-6926
(800) 224-5906
(250) 752-2133
www.qualicumrealestate.com/


