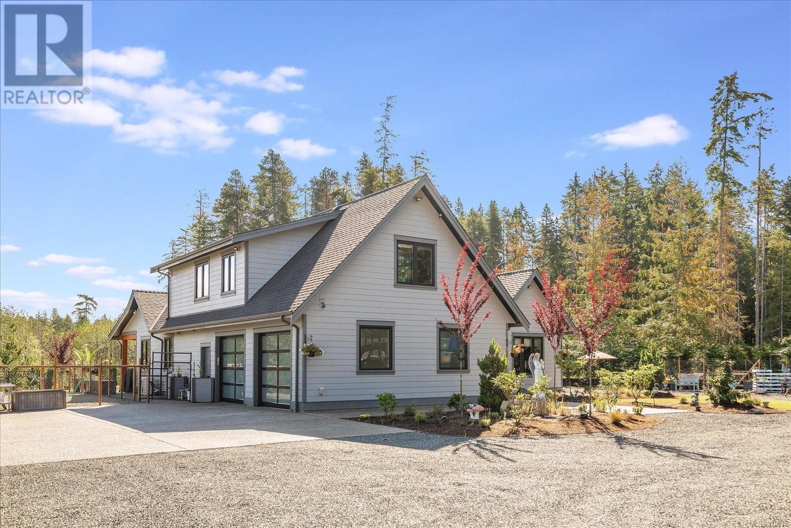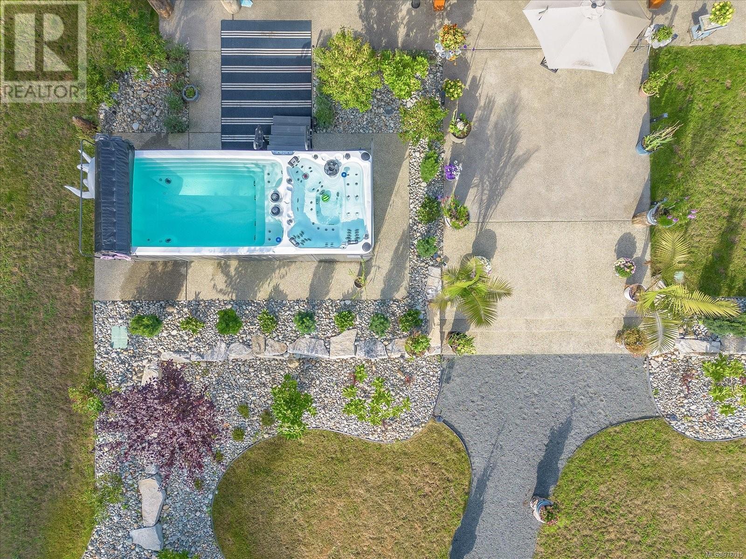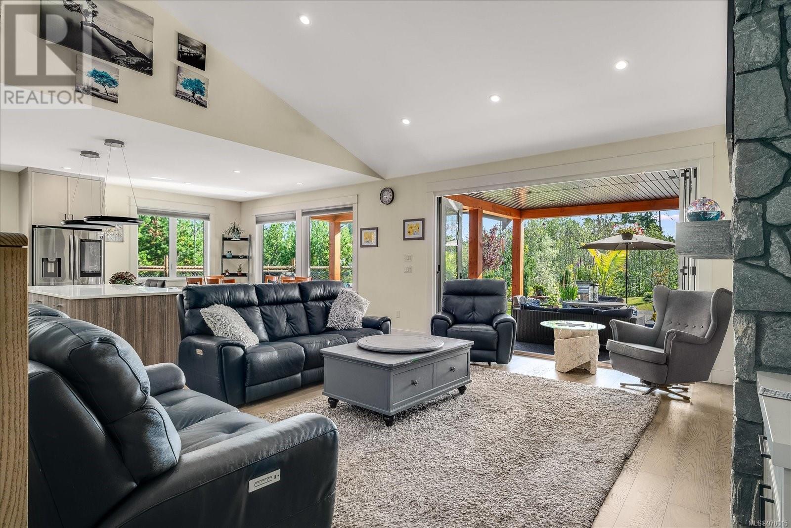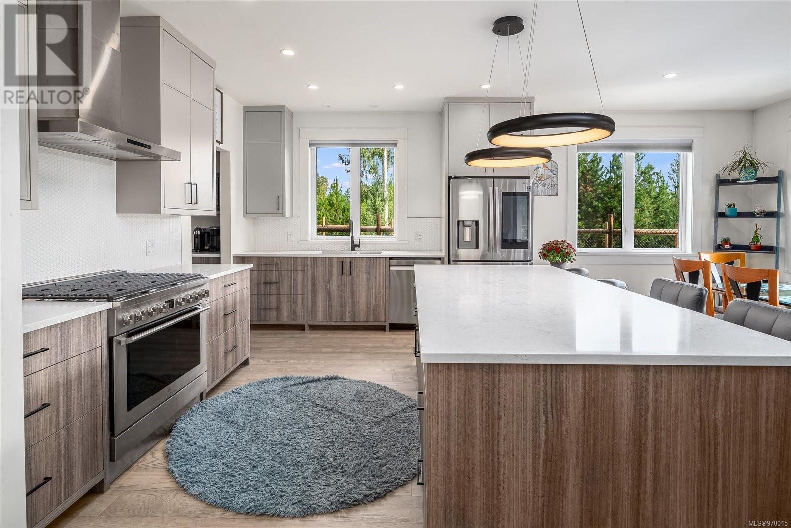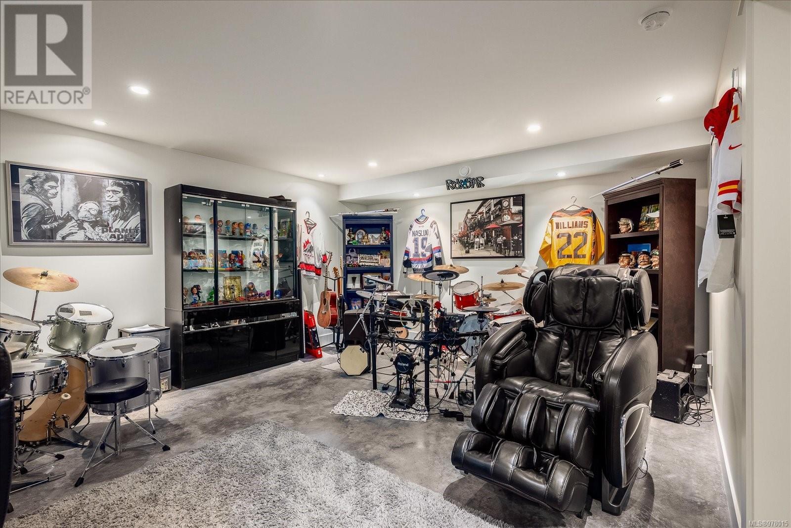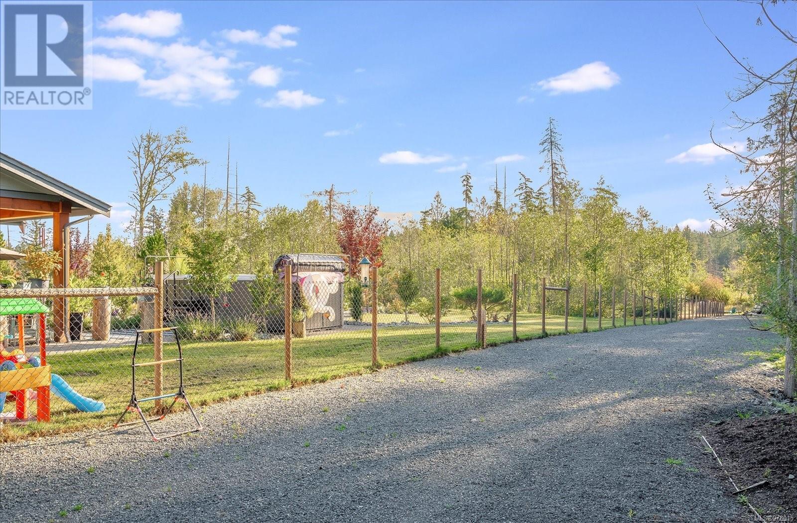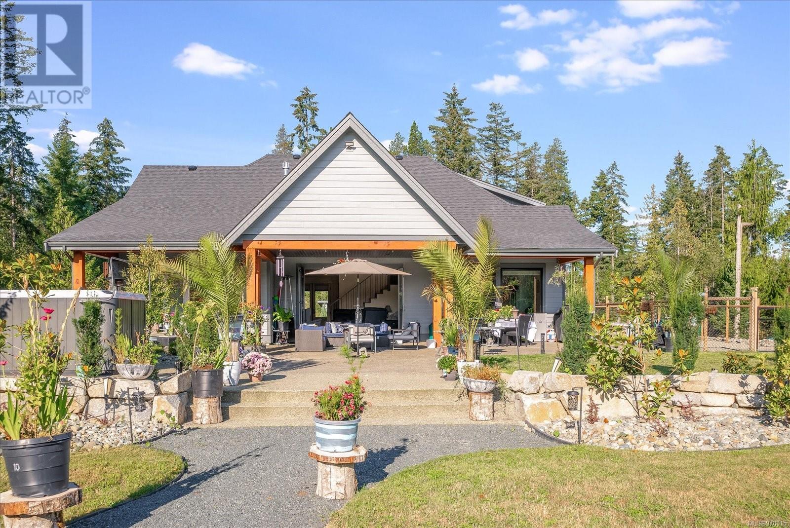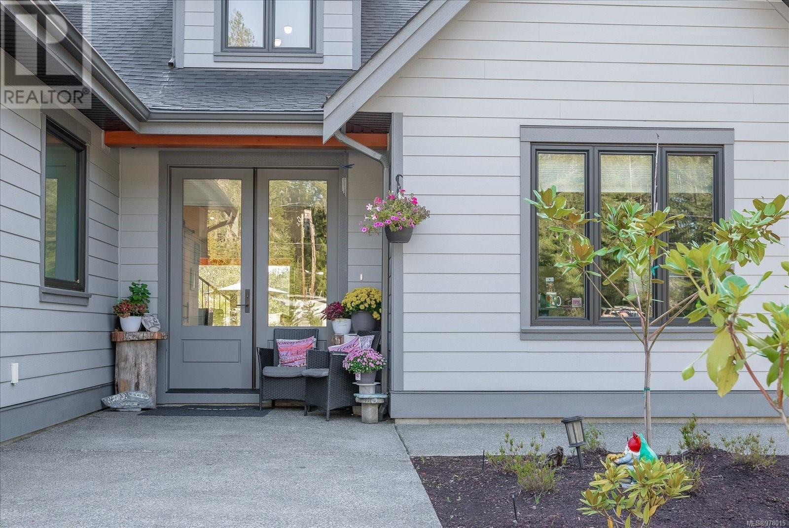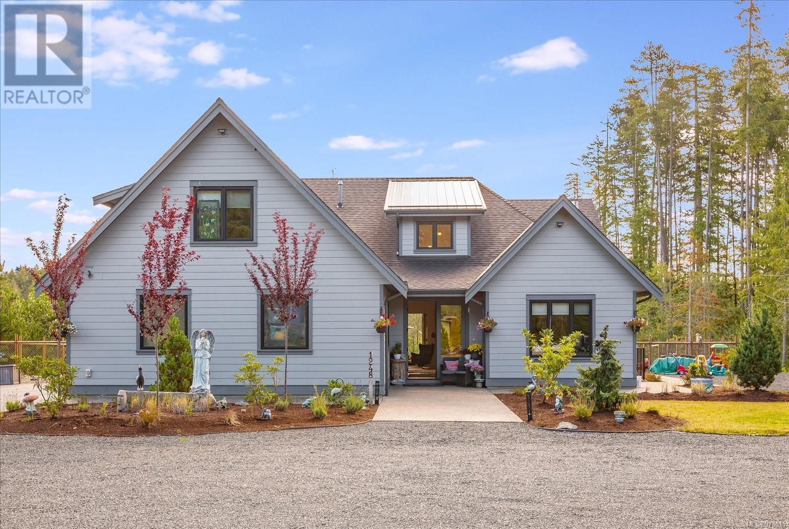1248 Station Rd Coombs, British Columbia V0R 1M0
$2,997,000
Stunning 2021 Semi-Custom Home on 2.8 Acres in Coombs. This exceptional 4,500+ sq. ft. home, crafted by a renowned local builder, blends luxury with serene rural living. Key Features: Engineered hardwood floors throughout the main level and soaring high ceilings that create an open and airy atmosphere. Gourmet Kitchen: Features a massive island, granite countertops, and a spacious walk-in pantry. Great Room: Stunning floor-to-ceiling hand-picked stone fireplace. Primary Suite: A luxurious retreat with direct access to the oversized patio. Outdoor Oasis: Expansive patio with timber beams, a sunken fire pit, and a swim spa—perfect for entertaining or relaxing in your private sanctuary. Lower Level: Heated Polished concrete floors, games area, a fully equipped movie theater, and a grandkids’ room with garden access. Future Potential: infrastructure ready for a future carriage home and potential for farm status. Don’t miss out on this one-of-a-kind property. (id:32872)
Property Details
| MLS® Number | 978015 |
| Property Type | Single Family |
| Neigbourhood | Errington/Coombs/Hilliers |
| CommunityFeatures | Pets Allowed, Age Restrictions |
| Features | Acreage, Central Location, Level Lot, Park Setting, Private Setting, Other |
| ParkingSpaceTotal | 10 |
| Structure | Patio(s) |
Building
| BathroomTotal | 4 |
| BedroomsTotal | 4 |
| Appliances | Refrigerator, Stove, Washer, Dryer |
| ArchitecturalStyle | Contemporary |
| ConstructedDate | 2021 |
| CoolingType | Air Conditioned, Fully Air Conditioned |
| FireplacePresent | Yes |
| FireplaceTotal | 1 |
| HeatingFuel | Natural Gas, Other |
| HeatingType | Forced Air, Heat Pump |
| SizeInterior | 5227 Sqft |
| TotalFinishedArea | 4535 Sqft |
| Type | House |
Land
| Acreage | Yes |
| SizeIrregular | 2.82 |
| SizeTotal | 2.82 Ac |
| SizeTotalText | 2.82 Ac |
| ZoningType | Unknown |
Rooms
| Level | Type | Length | Width | Dimensions |
|---|---|---|---|---|
| Second Level | Bathroom | 5'5 x 14'5 | ||
| Second Level | Bedroom | 9'10 x 10'9 | ||
| Second Level | Bonus Room | 22'6 x 19'4 | ||
| Lower Level | Bedroom | 14'8 x 18'11 | ||
| Lower Level | Media | 14'7 x 28'11 | ||
| Lower Level | Bathroom | 5'11 x 9'5 | ||
| Lower Level | Utility Room | 10 ft | 10 ft x Measurements not available | |
| Lower Level | Office | 13'7 x 10'4 | ||
| Lower Level | Games Room | 17 ft | Measurements not available x 17 ft | |
| Main Level | Primary Bedroom | 13'10 x 15'3 | ||
| Main Level | Patio | 19'11 x 49'9 | ||
| Main Level | Ensuite | 14'11 x 11'7 | ||
| Main Level | Living Room | 22'7 x 17'11 | ||
| Main Level | Dining Room | 9'10 x 14'6 | ||
| Main Level | Kitchen | 11'5 x 14'6 | ||
| Main Level | Pantry | 7'7 x 6'7 | ||
| Main Level | Laundry Room | 5'7 x 7'10 | ||
| Main Level | Mud Room | 4'11 x 10'2 | ||
| Main Level | Bathroom | 5'3 x 5'10 | ||
| Main Level | Bedroom | 10'10 x 12'10 | ||
| Main Level | Entrance | 16'11 x 10'11 |
https://www.realtor.ca/real-estate/27517865/1248-station-rd-coombs-erringtoncoombshilliers
Interested?
Contact us for more information
Parker Mcdonald
Personal Real Estate Corporation
101-210 First Ave W
Qualicum Beach, British Columbia V9K 2P7




