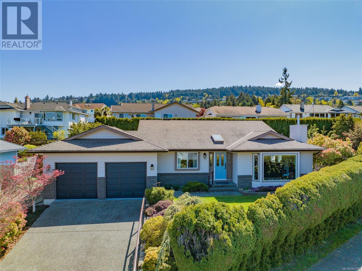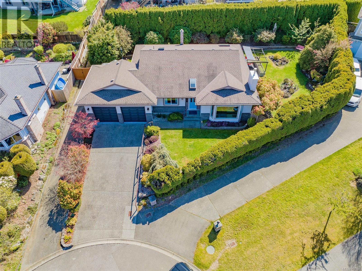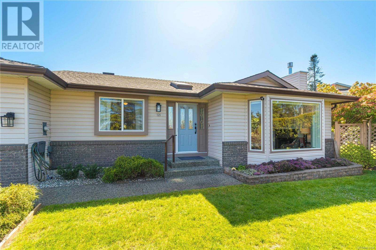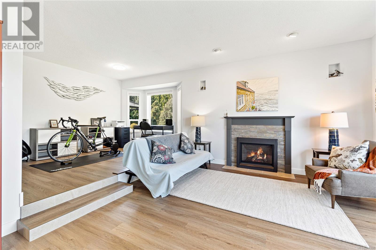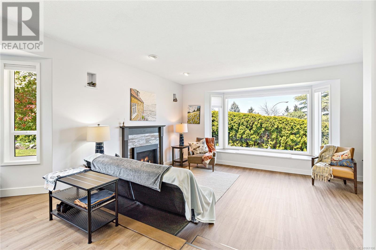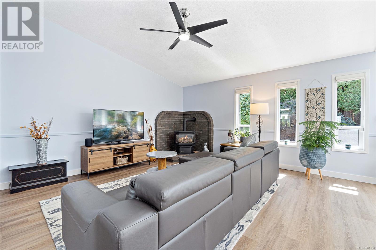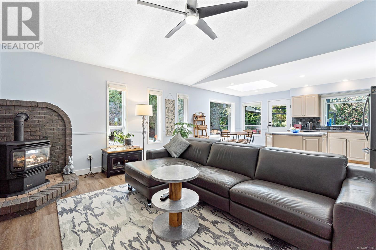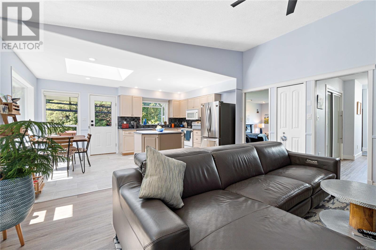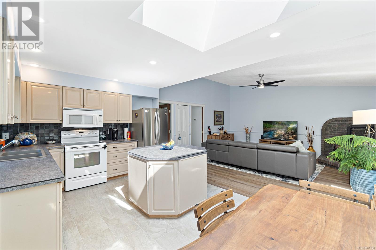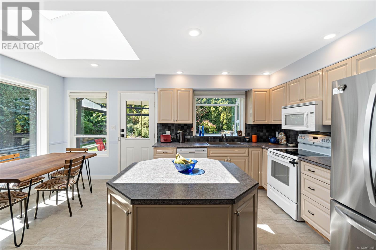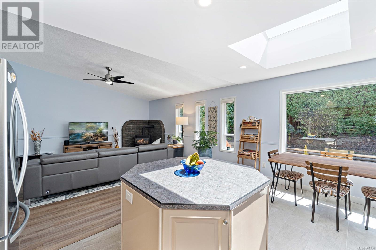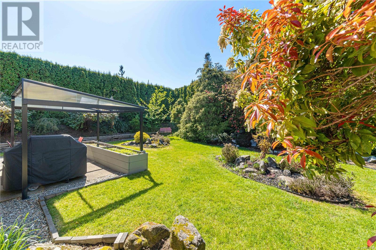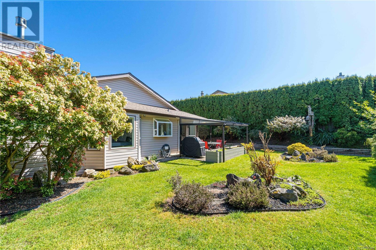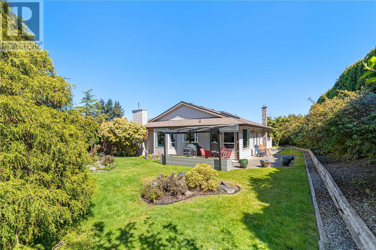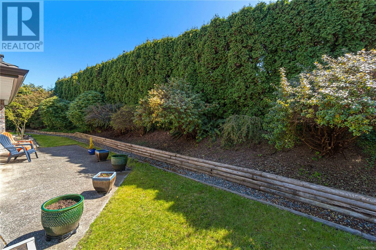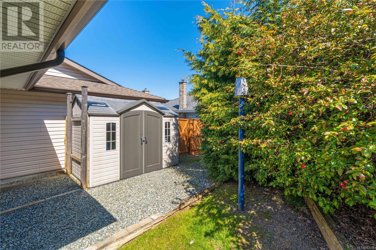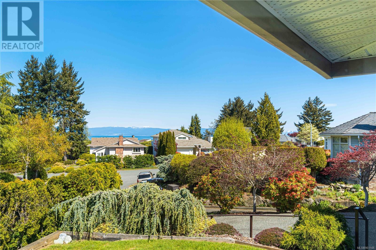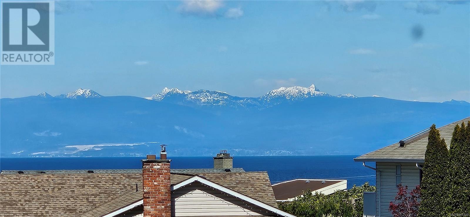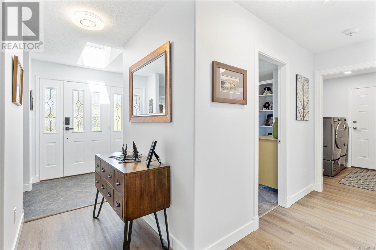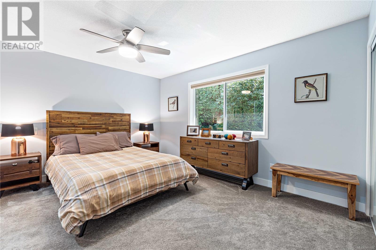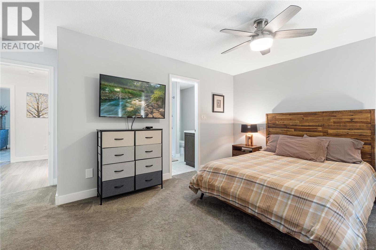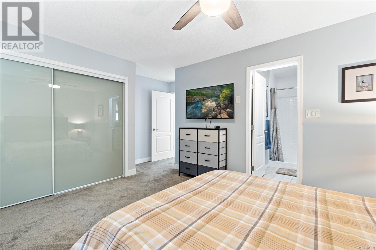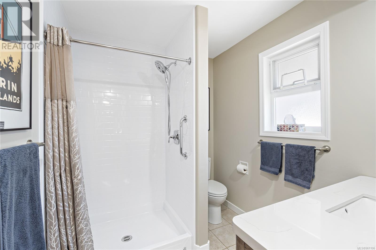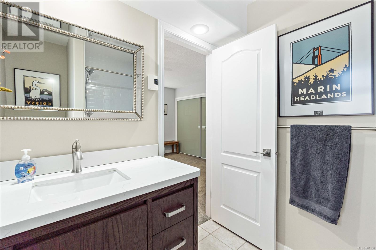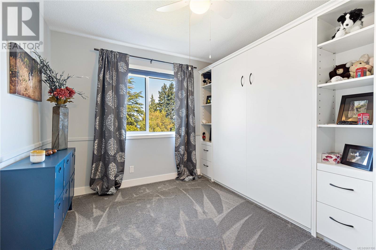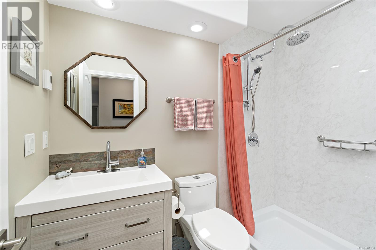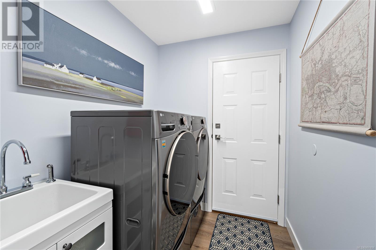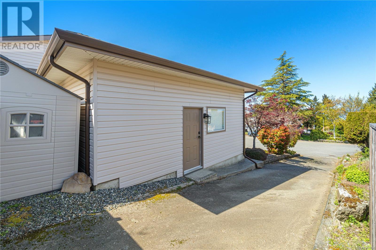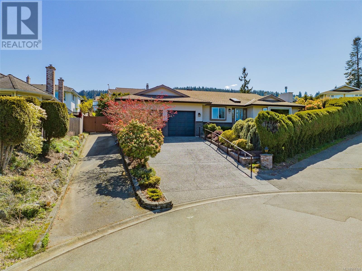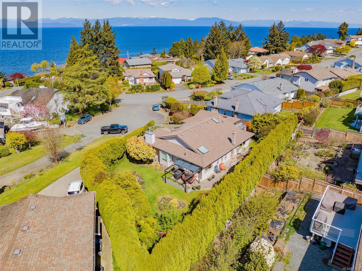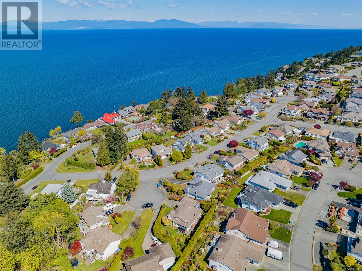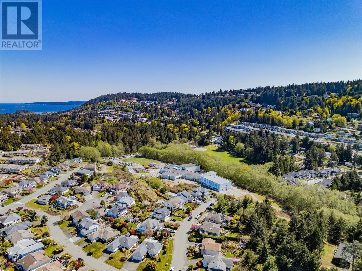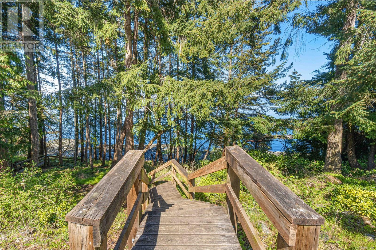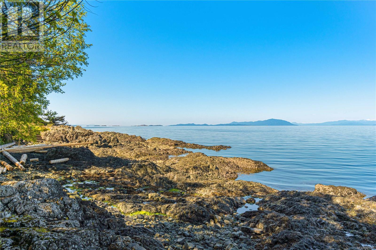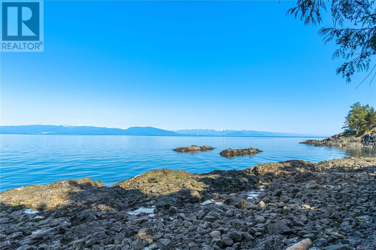125 Heritage Dr Nanaimo, British Columbia V9V 1H8
$859,900
Welcome to this updated and very well cared for North Nanaimo rancher in beautiful Rocky Point. Situated on a large 9200 sq ft lot, with stunning views of the coastal mountains and glimpses of the ocean, this home is sure to impress. Located on a cul-de-sac, this home offers tranquil living only a 2-minute walk to the beach. The living room has a newer gas fireplace and large bay windows providing ample natural light. The open concept kitchen with new tile flooring flows into the family room complete with a gas stove and vaulted ceiling, creating the perfect space for relaxing or entertaining. The yard and patio have unparalleled privacy while not compromising the southern exposure and natural light. Both bathrooms have also been fully renovated. Other updates include luxury vinyl plank, new carpet in bedrooms, fresh paint, new closet doors, new washer/dryer, fridge, and much more inside and outside the home. There is an oversized extra driveway for your RV or boat. Close to all amenities, great schools, beaches, parks and trails. Book your showing today! (id:32872)
Property Details
| MLS® Number | 961106 |
| Property Type | Single Family |
| Neigbourhood | North Nanaimo |
| Features | Cul-de-sac, Private Setting, Other |
| Parking Space Total | 6 |
| Plan | Vip43785 |
| Structure | Shed, Patio(s), Patio(s) |
| View Type | Mountain View, Ocean View |
Building
| Bathroom Total | 2 |
| Bedrooms Total | 2 |
| Constructed Date | 1987 |
| Cooling Type | None |
| Fireplace Present | Yes |
| Fireplace Total | 2 |
| Heating Fuel | Electric, Natural Gas |
| Heating Type | Baseboard Heaters |
| Size Interior | 2079 Sqft |
| Total Finished Area | 1573 Sqft |
| Type | House |
Land
| Access Type | Road Access |
| Acreage | No |
| Size Irregular | 9259 |
| Size Total | 9259 Sqft |
| Size Total Text | 9259 Sqft |
| Zoning Type | Residential |
Rooms
| Level | Type | Length | Width | Dimensions |
|---|---|---|---|---|
| Third Level | Storage | 10 ft | 8 ft | 10 ft x 8 ft |
| Main Level | Entrance | 6'2 x 5'6 | ||
| Main Level | Primary Bedroom | 13'9 x 11'10 | ||
| Main Level | Living Room | 16'10 x 12'11 | ||
| Main Level | Laundry Room | 5'9 x 6'11 | ||
| Main Level | Kitchen | 9'4 x 10'11 | ||
| Main Level | Family Room | 15'7 x 16'8 | ||
| Main Level | Ensuite | 3-Piece | ||
| Main Level | Dining Nook | 10'11 x 7'5 | ||
| Main Level | Dining Room | 15'7 x 8'8 | ||
| Main Level | Bedroom | 10'11 x 9'6 | ||
| Main Level | Bathroom | 3-Piece | ||
| Other | Patio | 10 ft | Measurements not available x 10 ft | |
| Other | Patio | 19'6 x 10'0 |
https://www.realtor.ca/real-estate/26785127/125-heritage-dr-nanaimo-north-nanaimo
Interested?
Contact us for more information
Kai Huculak
www.kaihuculak.com/

#1 - 5140 Metral Drive
Nanaimo, British Columbia V9T 2K8
(250) 751-1223
(800) 916-9229
(250) 751-1300
www.remaxofnanaimo.com/


